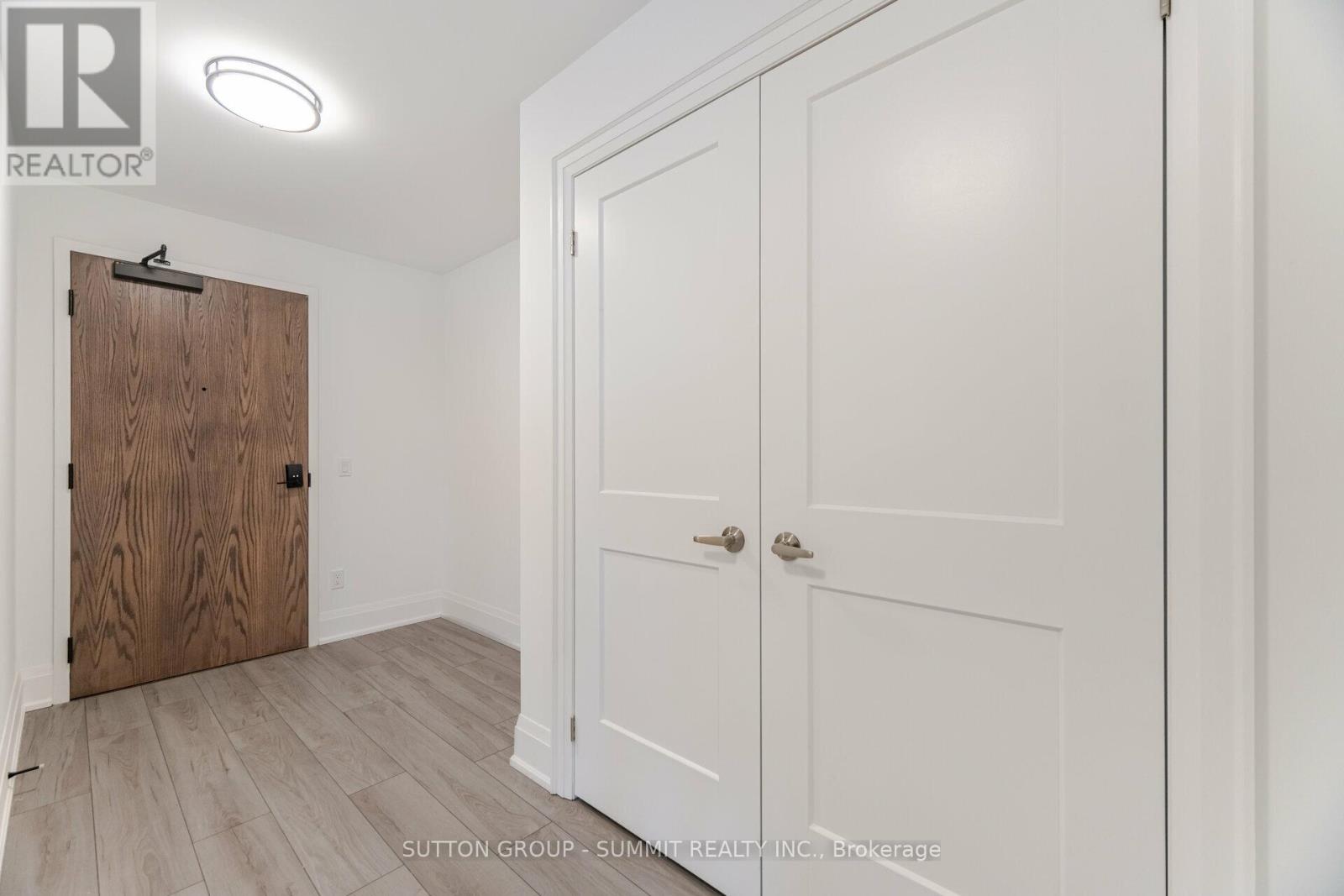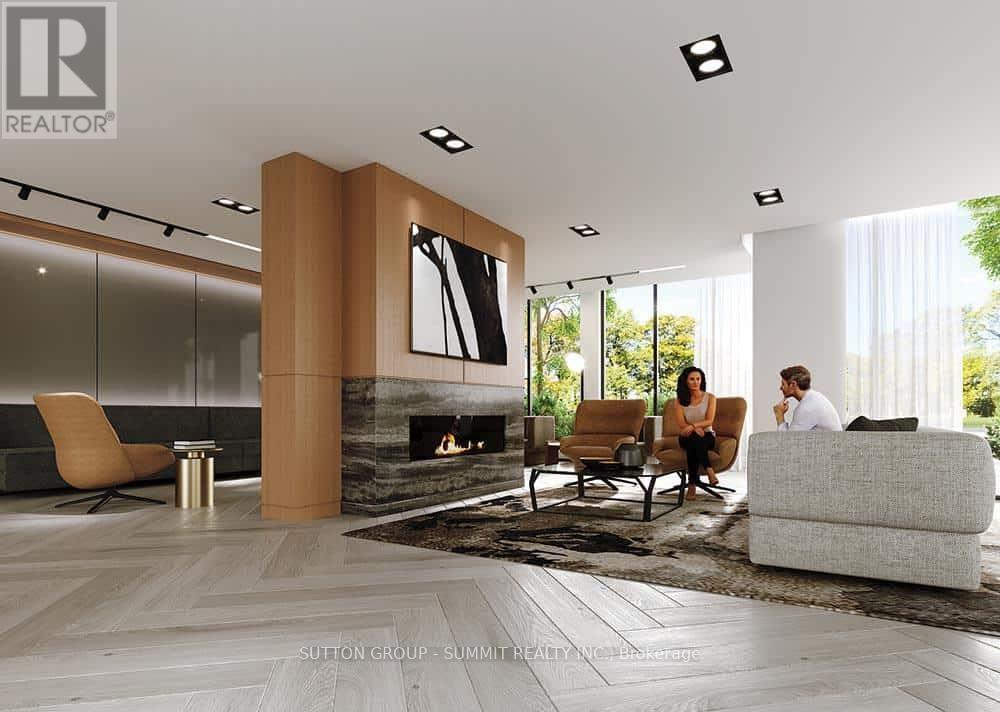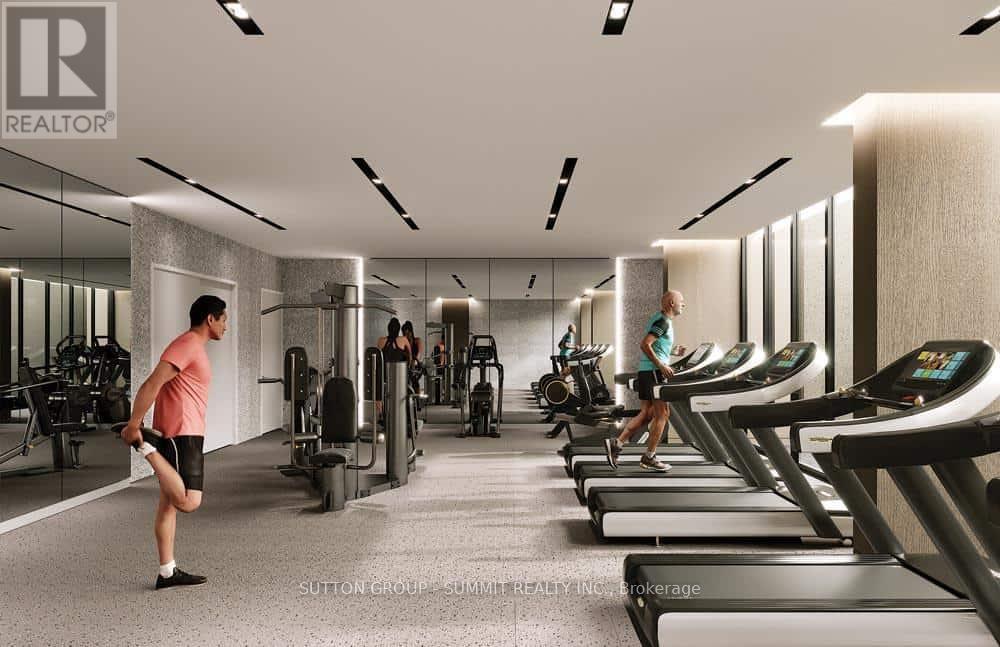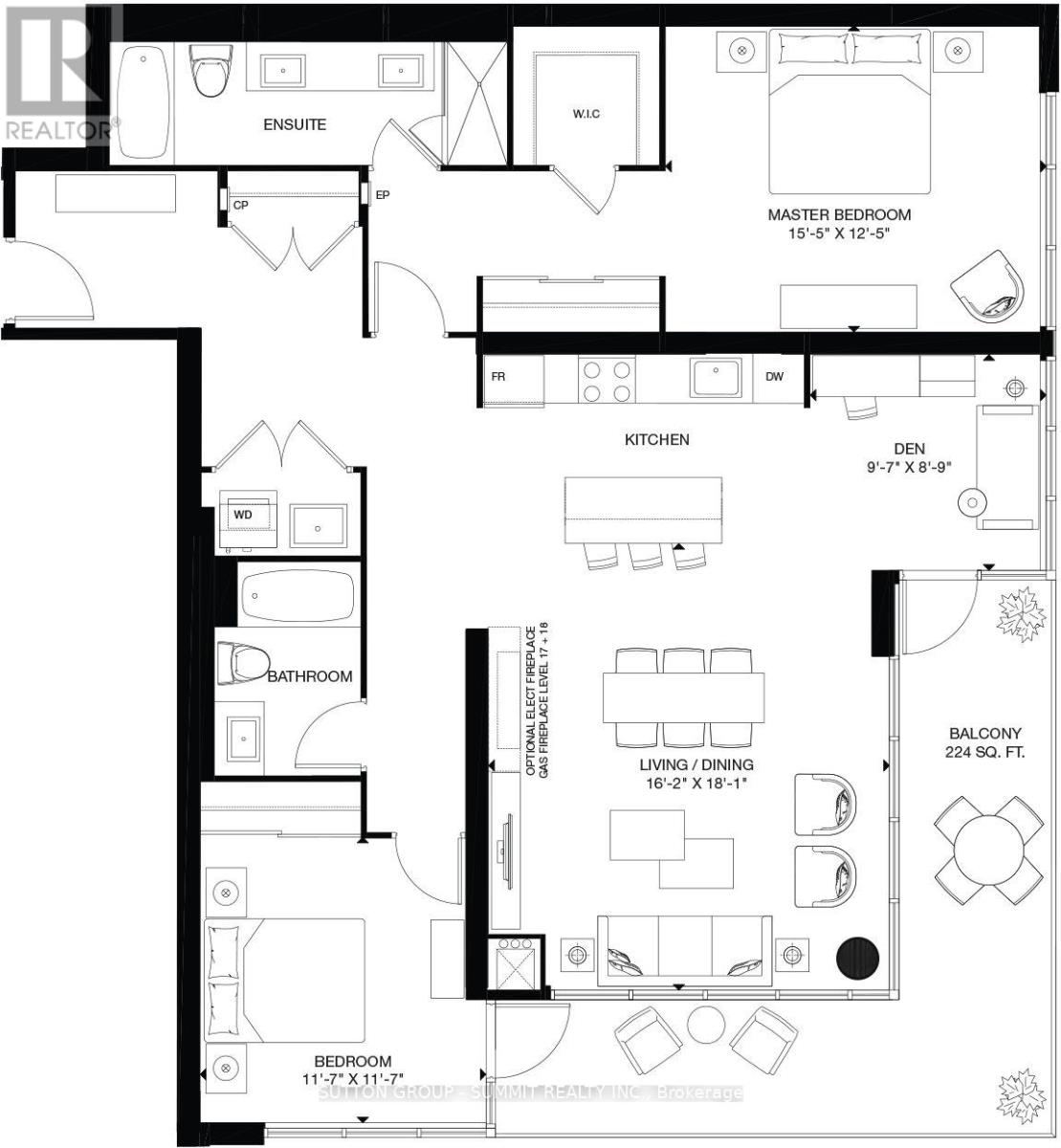602 - 1035 Southdown Road Mississauga, Ontario L5J 0A2
$3,950 Monthly
Brand new Clarkson Village condo, Gorgeous bright and spacious NE facing 2 bdrm plus den unit, loaded with upgrades, largest corner unit 1447 sq ft over looking sheridan creek, wrap around balcony w/2 walkouts, 9ft ceilings & open concept great room/kitchen with large 8 ft center island ,2 full baths including 6 pc ensuite w/shower/bath tub & double sinks. Floor to ceiling windows in every room (upgraded zebra blinds included). Quartz counters and backsplash, stainless steel appliances included. 2 parking unit and 10 x 12 storage room are included in the price, EV charger is roughed and can be available as an upgrade, access to premium amenities, including an indoor pool, fitness center, co-working space, rooftop terrace with BBQs and sports courts. Located steps from Clarkson GO Station, Bank ,grocery stores and restaurants enjoy a seamless 25-minute commute to downtown Toronto. With nearby parks, trails, the waterfront, and vibrant Port Credit, this condo offers the perfect blend of luxury and location. Don't miss this exceptional opportunity! **** EXTRAS **** All stainless steel kitchen appliances including fridge, cooking range, microwave, Washer & Dryer, 2 Parking Spots and Storage Room locker(10 x 11) (id:58043)
Property Details
| MLS® Number | W11940002 |
| Property Type | Single Family |
| Neigbourhood | Clarkson |
| Community Name | Clarkson |
| AmenitiesNearBy | Park |
| CommunicationType | High Speed Internet |
| CommunityFeatures | Pets Not Allowed |
| Features | Balcony, Carpet Free, Guest Suite |
| ParkingSpaceTotal | 2 |
Building
| BathroomTotal | 2 |
| BedroomsAboveGround | 2 |
| BedroomsBelowGround | 1 |
| BedroomsTotal | 3 |
| Amenities | Security/concierge, Exercise Centre, Party Room, Storage - Locker |
| Appliances | Oven - Built-in |
| CoolingType | Central Air Conditioning |
| ExteriorFinish | Concrete |
| FireProtection | Security System |
| FlooringType | Vinyl |
| HeatingFuel | Electric |
| HeatingType | Heat Pump |
| SizeInterior | 1399.9886 - 1598.9864 Sqft |
| Type | Apartment |
Parking
| Underground | |
| Tandem |
Land
| Acreage | No |
| LandAmenities | Park |
Rooms
| Level | Type | Length | Width | Dimensions |
|---|---|---|---|---|
| Flat | Kitchen | 4.12 m | 2.62 m | 4.12 m x 2.62 m |
| Flat | Great Room | 5.49 m | 4.93 m | 5.49 m x 4.93 m |
| Flat | Den | 2.82 m | 2.82 m | 2.82 m x 2.82 m |
| Flat | Primary Bedroom | 4.7 m | 3.78 m | 4.7 m x 3.78 m |
| Flat | Bedroom 2 | 3.54 m | 3.54 m | 3.54 m x 3.54 m |
https://www.realtor.ca/real-estate/27840961/602-1035-southdown-road-mississauga-clarkson-clarkson
Interested?
Contact us for more information
Bill Makris
Salesperson
33 Pearl Street #100
Mississauga, Ontario L5M 1X1










































