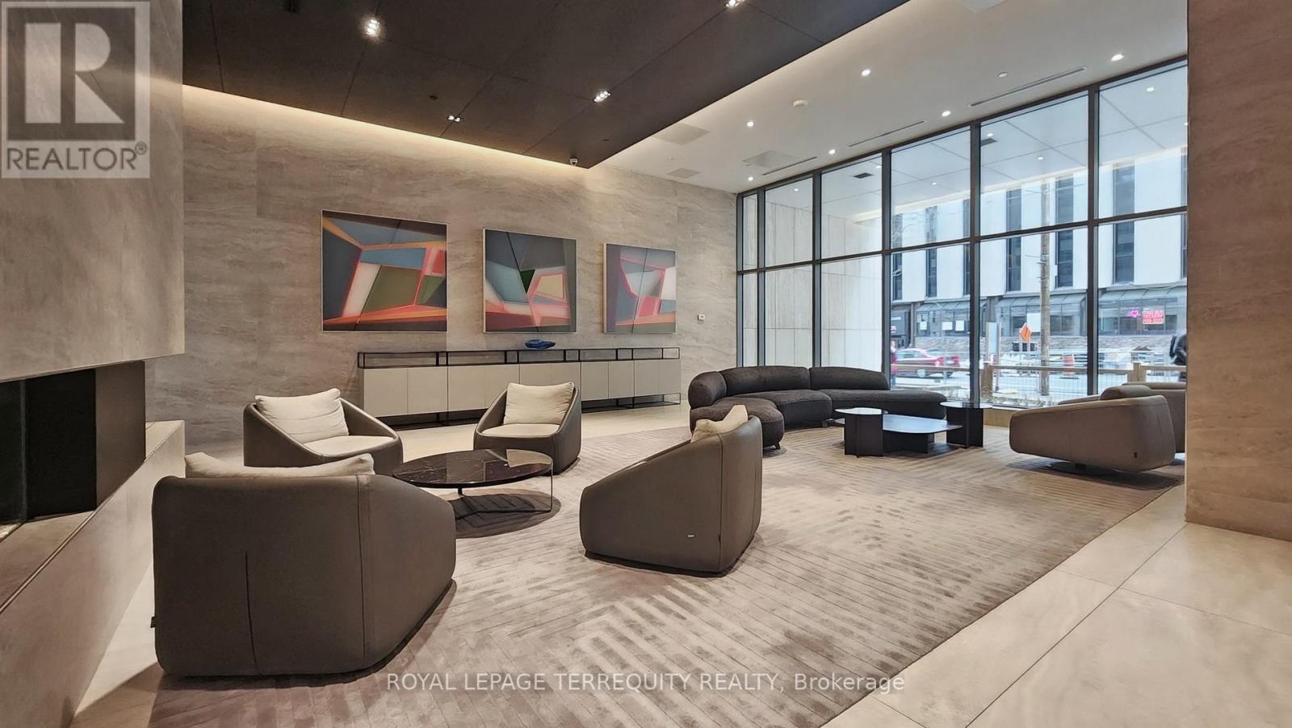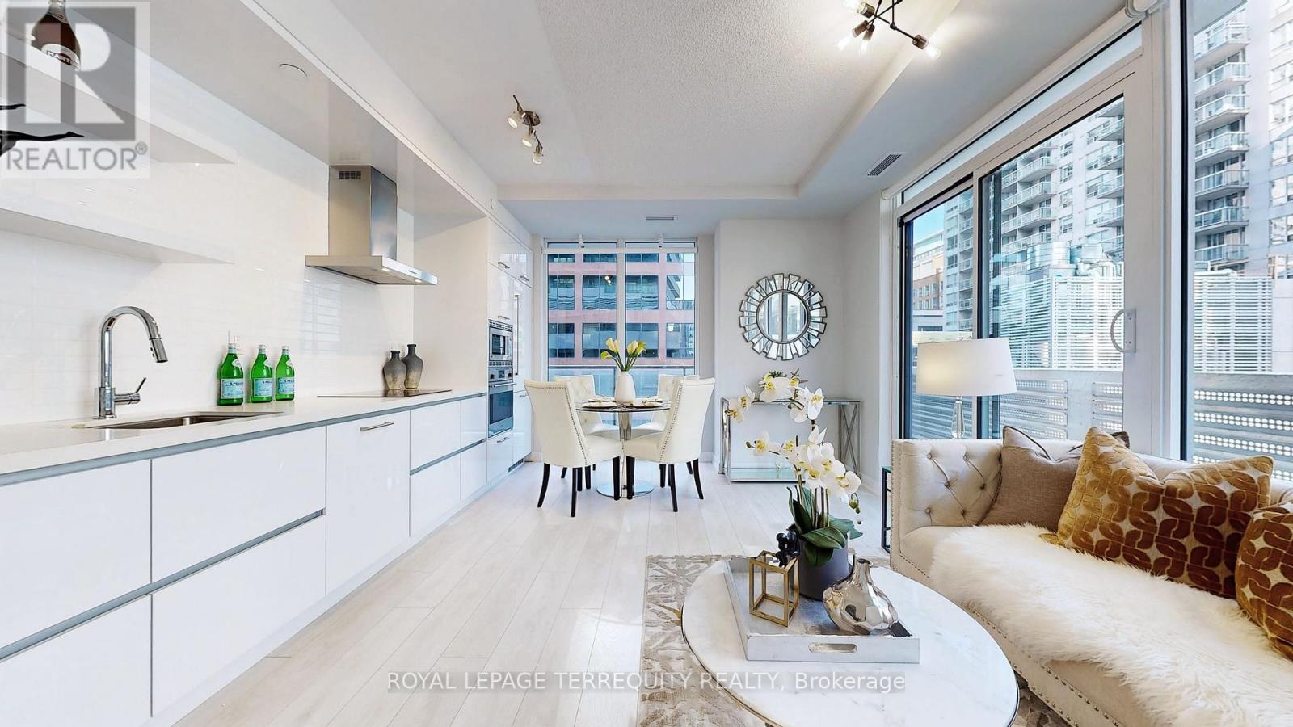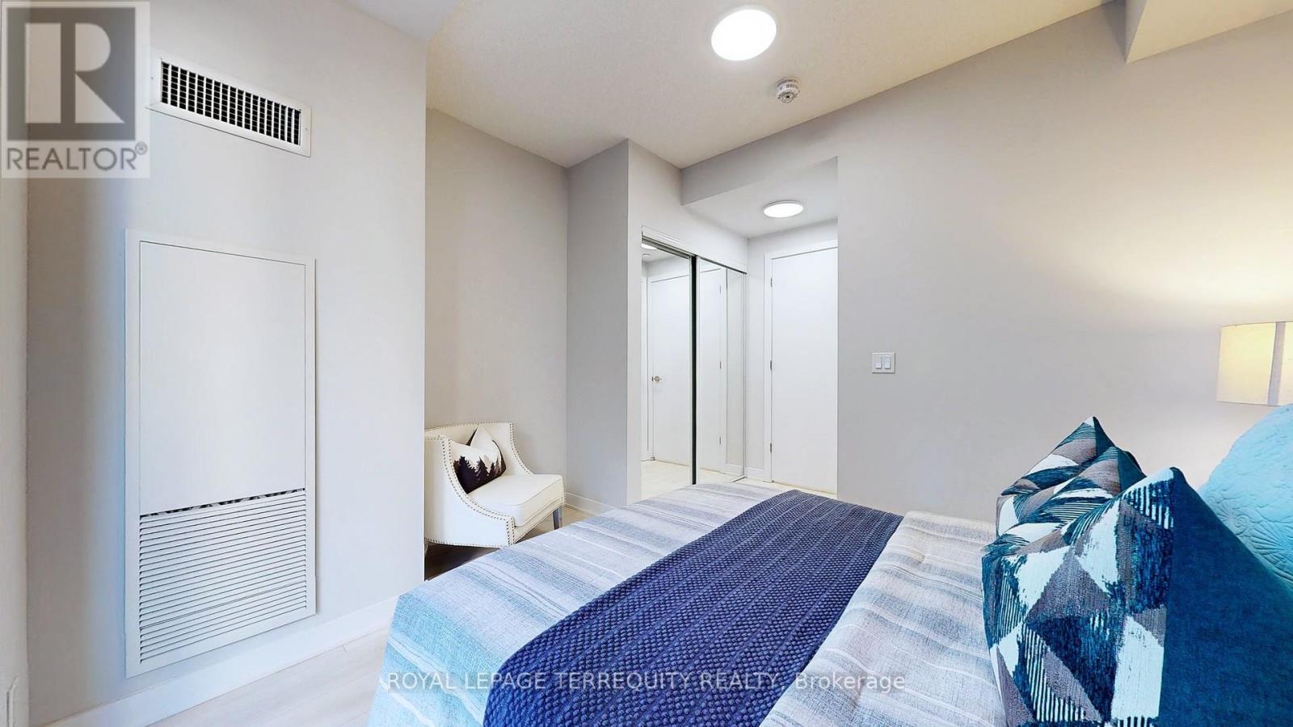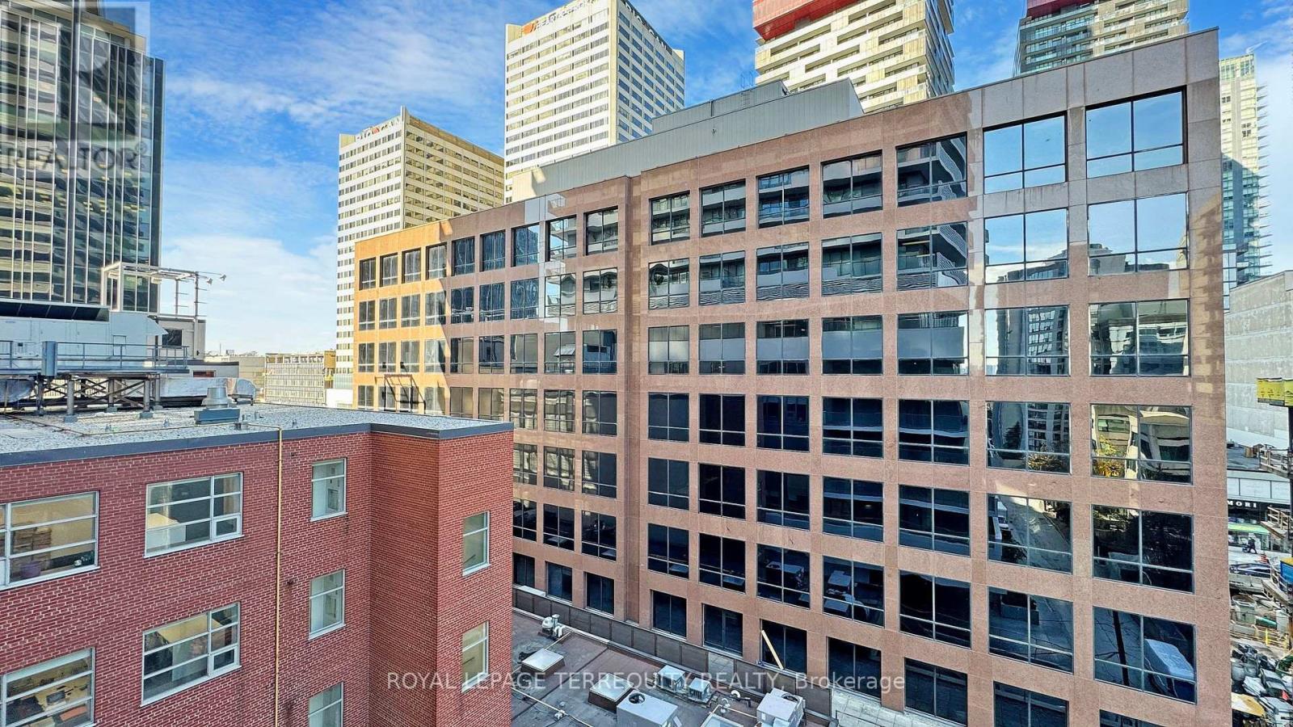602 - 2221 Yonge Street Toronto, Ontario M4S 0B8
$3,050 Monthly
Elegant and Stunning 1112 sq.ft (815 sq.ft + 297sq.ft Balcony) Corner Suite in Midtown Toronto, convenient townhouse-living feel, with huge wraparound balcony. 2 bedroom + 2 full bath. Primary Bdrm with its own ensuite. Glass Windows from floor to ceiling. Towering 9 ft ceiling, spacious open-concept kitchen, living and dining. Modern kitchen, quartz kitchen counter and high-end built-in appliances. Across from Eglinton subway station. Steps to buses, Grocery, Shopping, Restaurants, Entertainment and Schools. One stacker parking W/24 hr valet parking. Available Feb 10th 2025 - Tenanted. **** EXTRAS **** Building Features Include Game/Billiards Rm, Theatre, Craft Rm, Rooftop Lounge W Bar & Fireplace, Gym, Two Hot Tubs, Spa, Guest Suites ++ (id:58043)
Property Details
| MLS® Number | C11890914 |
| Property Type | Single Family |
| Community Name | Mount Pleasant West |
| AmenitiesNearBy | Park, Public Transit, Schools |
| CommunityFeatures | Pet Restrictions |
| Features | Balcony |
| ParkingSpaceTotal | 1 |
Building
| BathroomTotal | 2 |
| BedroomsAboveGround | 2 |
| BedroomsTotal | 2 |
| Amenities | Security/concierge, Exercise Centre, Party Room |
| Appliances | Cooktop, Dishwasher, Dryer, Hood Fan, Microwave, Oven, Refrigerator, Washer |
| CoolingType | Central Air Conditioning |
| ExteriorFinish | Concrete |
| FlooringType | Laminate |
| HeatingFuel | Natural Gas |
| HeatingType | Forced Air |
| SizeInterior | 799.9932 - 898.9921 Sqft |
| Type | Apartment |
Parking
| Underground |
Land
| Acreage | No |
| LandAmenities | Park, Public Transit, Schools |
Rooms
| Level | Type | Length | Width | Dimensions |
|---|---|---|---|---|
| Flat | Living Room | 4.6 m | 4.11 m | 4.6 m x 4.11 m |
| Flat | Dining Room | 4.6 m | 4.11 m | 4.6 m x 4.11 m |
| Flat | Kitchen | 4.6 m | 4.11 m | 4.6 m x 4.11 m |
| Flat | Primary Bedroom | 3.14 m | 2.78 m | 3.14 m x 2.78 m |
| Flat | Bedroom 2 | 2.99 m | 2.77 m | 2.99 m x 2.77 m |
Interested?
Contact us for more information
Salisha Abdool
Salesperson
200 Consumers Rd Ste 100
Toronto, Ontario M2J 4R4











































