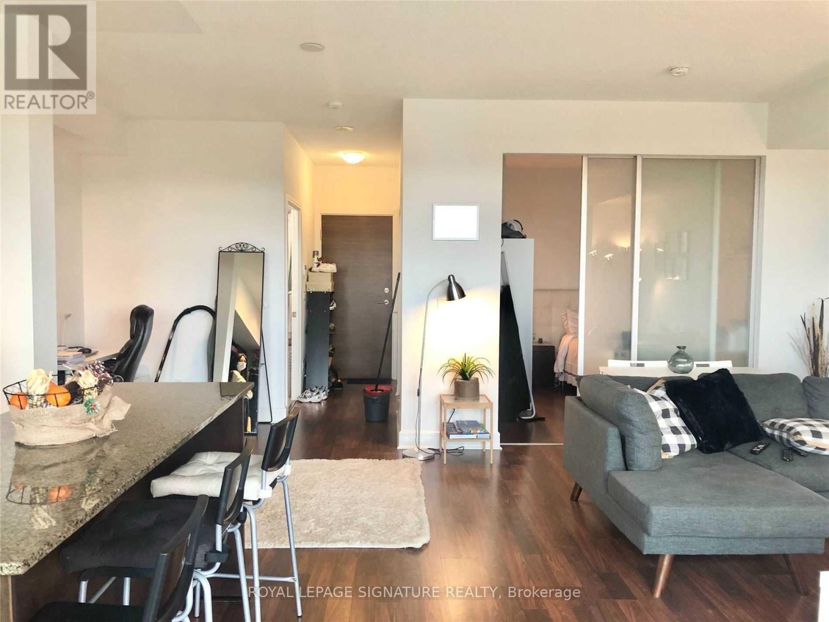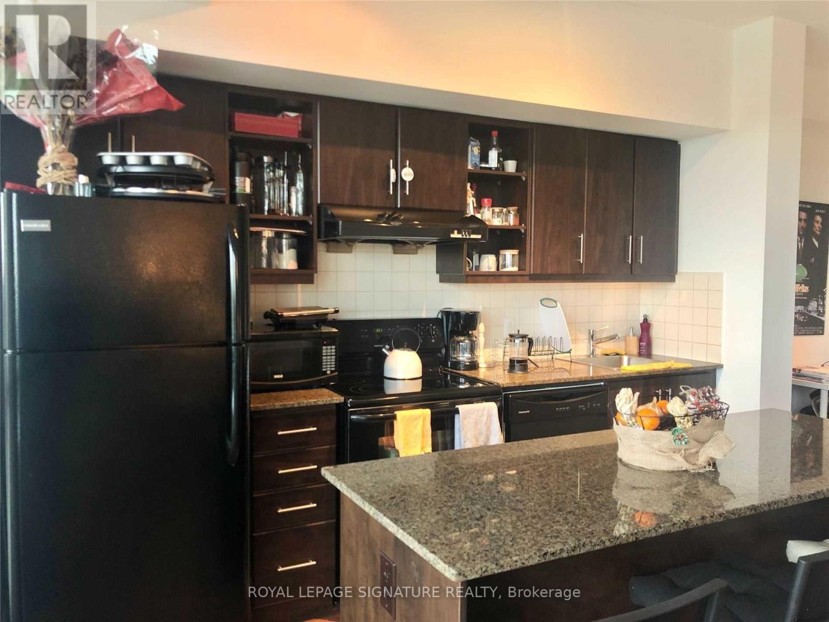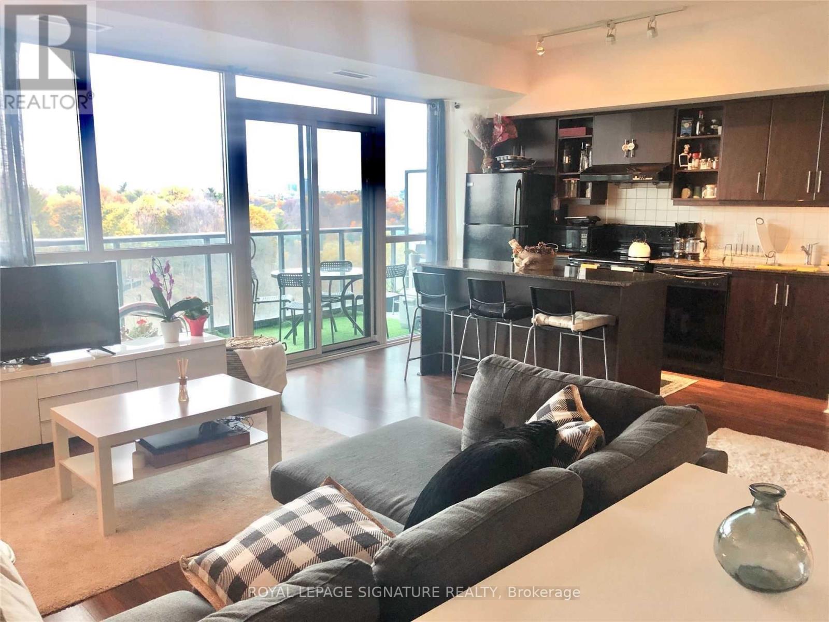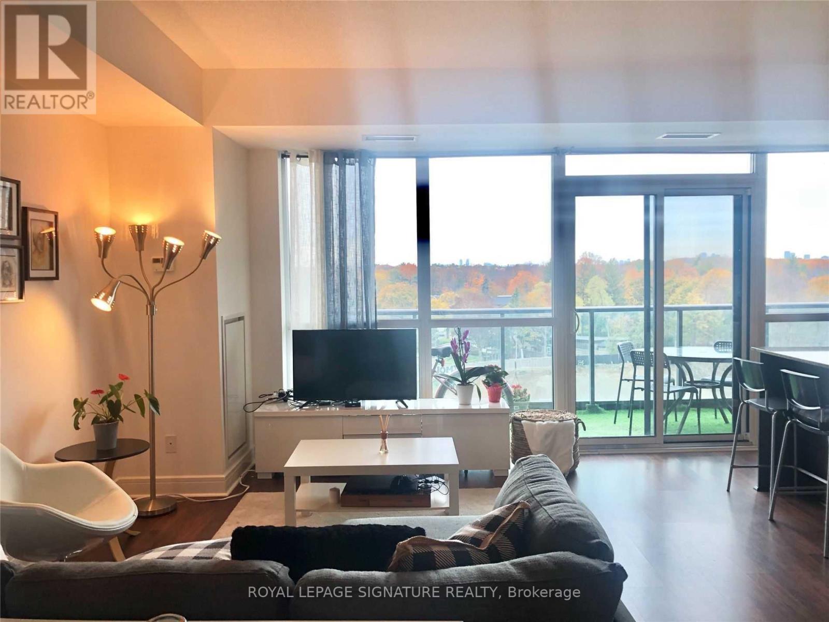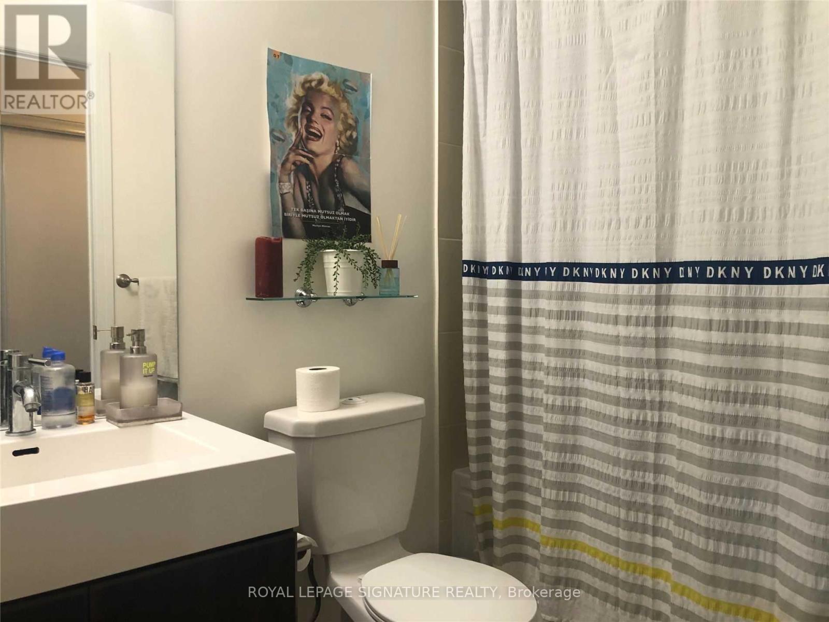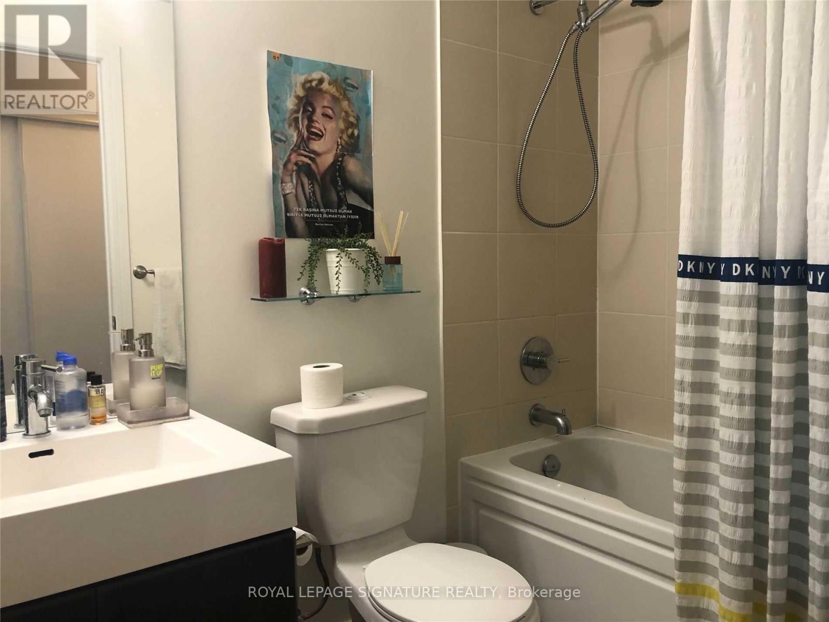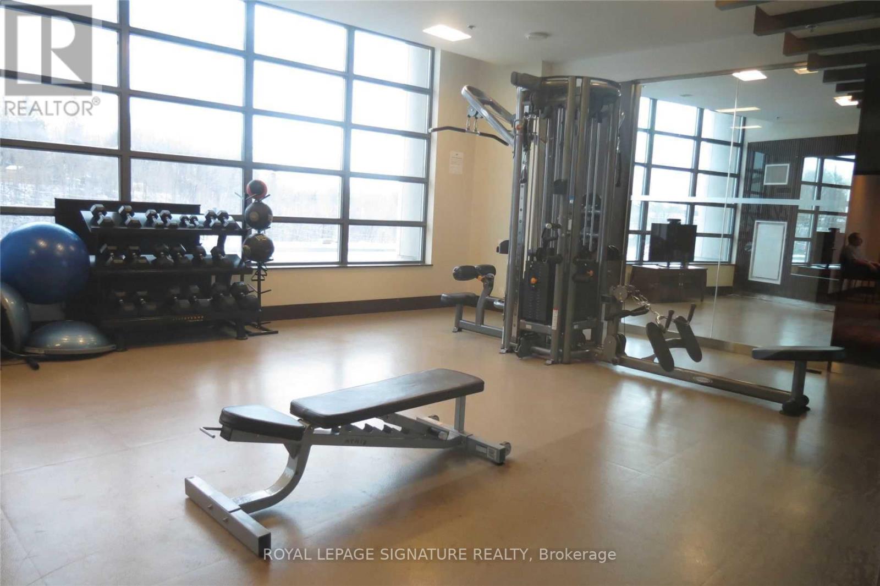603 - 35 Brian Peck Crescent Toronto, Ontario M4G 0A5
$2,250 Monthly
Functional 1 Bedroom + Den Unit with 122Sqft terrace, great layout and unobstructed view. Large floor to ceiling windows and bright unit. Modern Kitchen with lots of storage and kitchen island. Open concept living/dining room. Premium Parking near elevators. Steps from all the shopping, restaurants, groceries & parks. Fast & Easy access to the DVP or the Subway. Stellar amenities include Indoor pool, gym, party room, 24hrs security, visitors parking & morel **** EXTRAS **** Stainless Steel (S/S) Fridge, (S/S) Stove, (S/S) Built-In Dishwasher, Stacked Washer & Dryer, No Smoking. Great Value And Location! Easy To Show! (id:58043)
Property Details
| MLS® Number | C11917185 |
| Property Type | Single Family |
| Neigbourhood | Leaside Business Park |
| Community Name | Leaside |
| AmenitiesNearBy | Public Transit |
| CommunityFeatures | Pet Restrictions |
| Features | Balcony |
| ParkingSpaceTotal | 1 |
| ViewType | View |
Building
| BathroomTotal | 1 |
| BedroomsAboveGround | 1 |
| BedroomsBelowGround | 1 |
| BedroomsTotal | 2 |
| Amenities | Security/concierge, Exercise Centre, Party Room, Visitor Parking |
| CoolingType | Central Air Conditioning |
| ExteriorFinish | Concrete |
| FlooringType | Laminate |
| HeatingFuel | Natural Gas |
| HeatingType | Forced Air |
| SizeInterior | 599.9954 - 698.9943 Sqft |
| Type | Apartment |
Parking
| Underground |
Land
| Acreage | No |
| LandAmenities | Public Transit |
Rooms
| Level | Type | Length | Width | Dimensions |
|---|---|---|---|---|
| Ground Level | Living Room | 5.12 m | 3.99 m | 5.12 m x 3.99 m |
| Ground Level | Dining Room | 5.12 m | 3.99 m | 5.12 m x 3.99 m |
| Ground Level | Kitchen | 5.12 m | 3.99 m | 5.12 m x 3.99 m |
| Ground Level | Bedroom | 3.47 m | 2.47 m | 3.47 m x 2.47 m |
| Ground Level | Den | 2.93 m | 2.17 m | 2.93 m x 2.17 m |
https://www.realtor.ca/real-estate/27788242/603-35-brian-peck-crescent-toronto-leaside-leaside
Interested?
Contact us for more information
Said Warde
Broker
495 Wellington St W #100
Toronto, Ontario M5V 1G1




