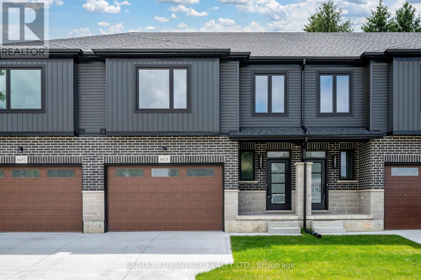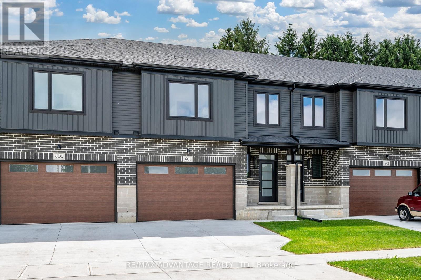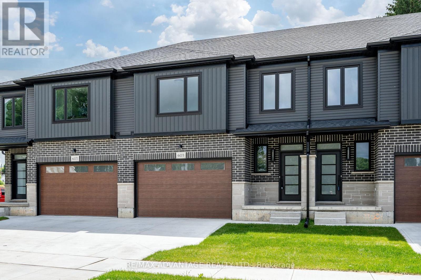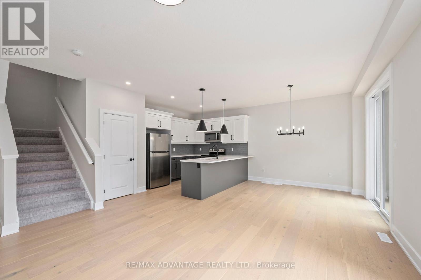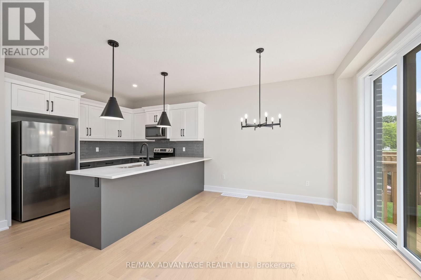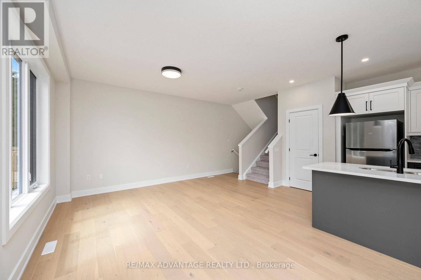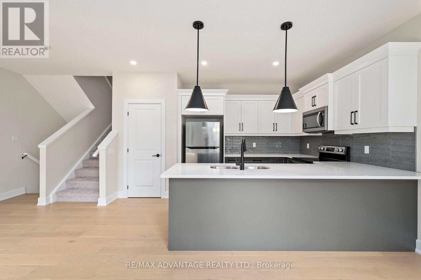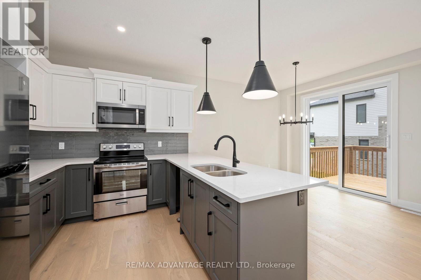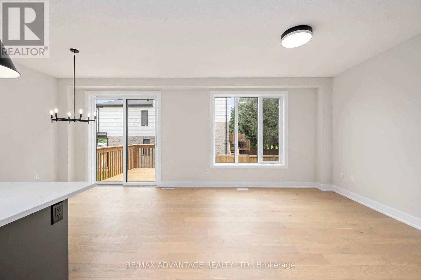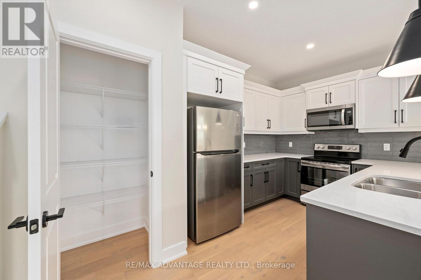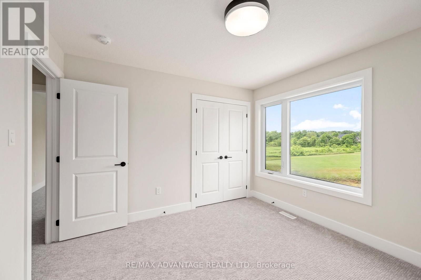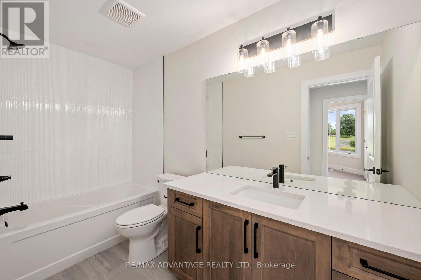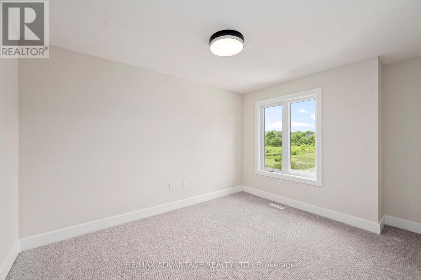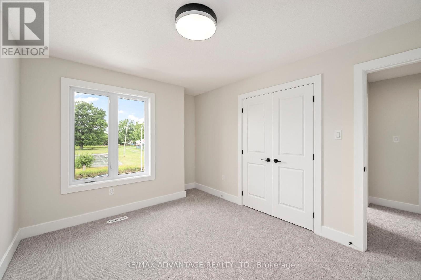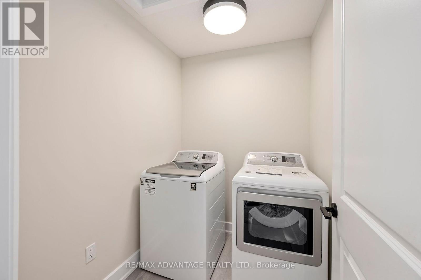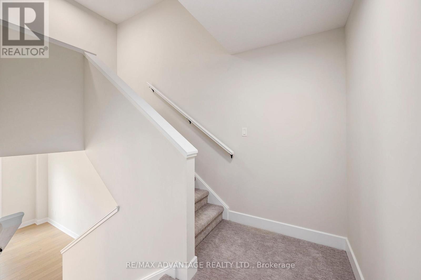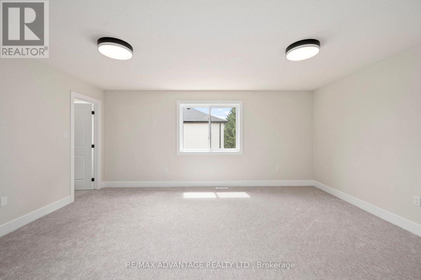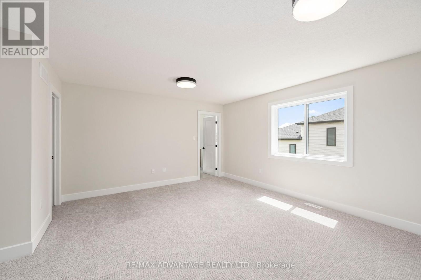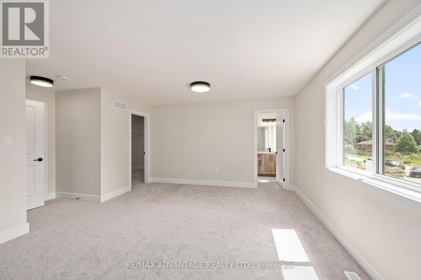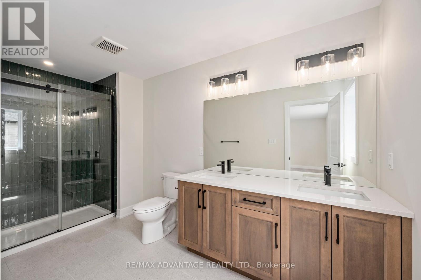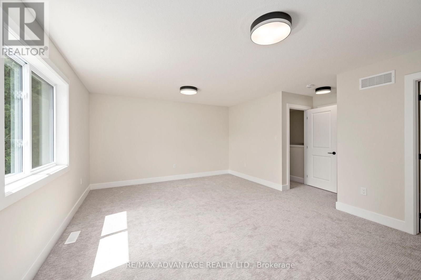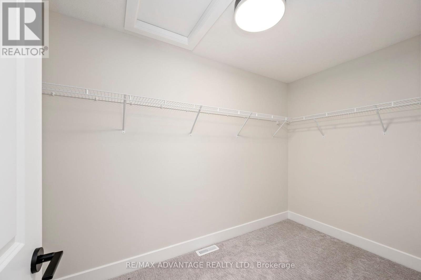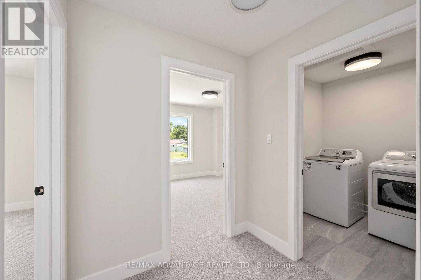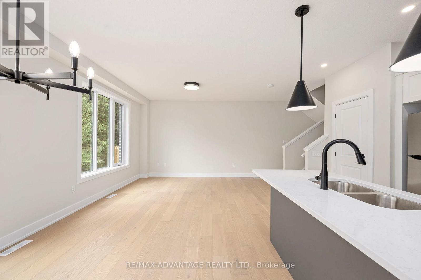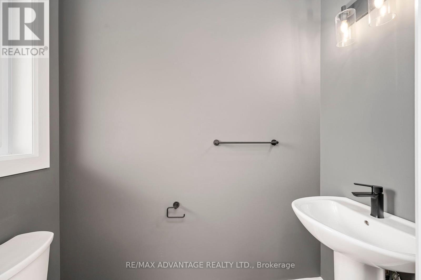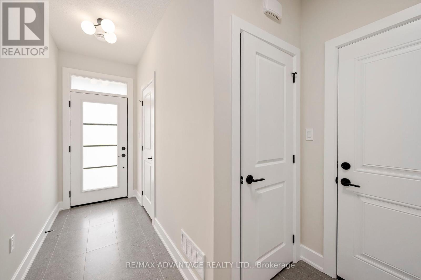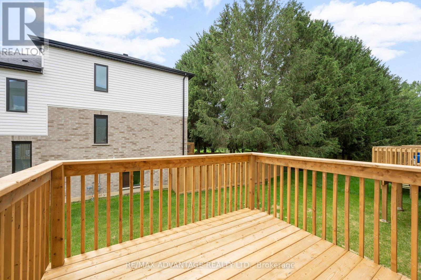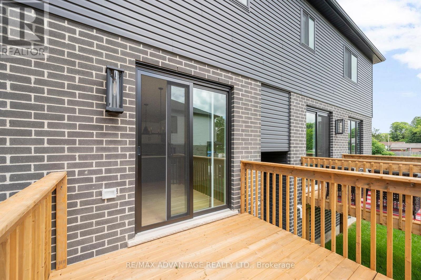603 Regent Street Strathroy-Caradoc, Ontario N0L 1W0
3 Bedroom
3 Bathroom
1,500 - 2,000 ft2
Central Air Conditioning
Forced Air
$2,650 Monthly
Welcome to Mount Brydges! Live in this beautiful newer freehold townhome that is sure to impress. This 3 bedroom 2.5 bathroom floor plan includes premium finishes, a generous floor plan, bright open kitchen and upstairs laundry! Quartz countertops, hardwood throughout and a ton of storage space in the basement. Located close to walking trails, amenities and quick access to the highway. Just minutes to West London. What a perfect place to call home. (id:58043)
Property Details
| MLS® Number | X12433277 |
| Property Type | Single Family |
| Community Name | Mount Brydges |
| Features | In Suite Laundry |
| Parking Space Total | 3 |
Building
| Bathroom Total | 3 |
| Bedrooms Above Ground | 3 |
| Bedrooms Total | 3 |
| Basement Development | Unfinished |
| Basement Type | N/a (unfinished) |
| Construction Style Attachment | Attached |
| Cooling Type | Central Air Conditioning |
| Exterior Finish | Brick, Vinyl Siding |
| Foundation Type | Poured Concrete |
| Half Bath Total | 1 |
| Heating Fuel | Natural Gas |
| Heating Type | Forced Air |
| Stories Total | 2 |
| Size Interior | 1,500 - 2,000 Ft2 |
| Type | Row / Townhouse |
| Utility Water | Municipal Water |
Parking
| Attached Garage | |
| Garage |
Land
| Acreage | No |
| Sewer | Sanitary Sewer |
| Size Depth | 95 Ft ,6 In |
| Size Frontage | 25 Ft |
| Size Irregular | 25 X 95.5 Ft |
| Size Total Text | 25 X 95.5 Ft |
Rooms
| Level | Type | Length | Width | Dimensions |
|---|---|---|---|---|
| Second Level | Primary Bedroom | Measurements not available | ||
| Second Level | Bathroom | Measurements not available | ||
| Second Level | Bathroom | Measurements not available | ||
| Lower Level | Utility Room | Measurements not available | ||
| Main Level | Kitchen | 4.29 m | 2.5 m | 4.29 m x 2.5 m |
| Main Level | Living Room | 3.96 m | 4.72 m | 3.96 m x 4.72 m |
| Main Level | Dining Room | 2.74 m | 3.04 m | 2.74 m x 3.04 m |
| Main Level | Bedroom | 3.04 m | 3.81 m | 3.04 m x 3.81 m |
| Main Level | Bedroom | 3.5 m | 3.04 m | 3.5 m x 3.04 m |
| Main Level | Bathroom | Measurements not available |
Contact Us
Contact us for more information

Allie Soscia
Salesperson
RE/MAX Advantage Realty Ltd.
(519) 649-6000


