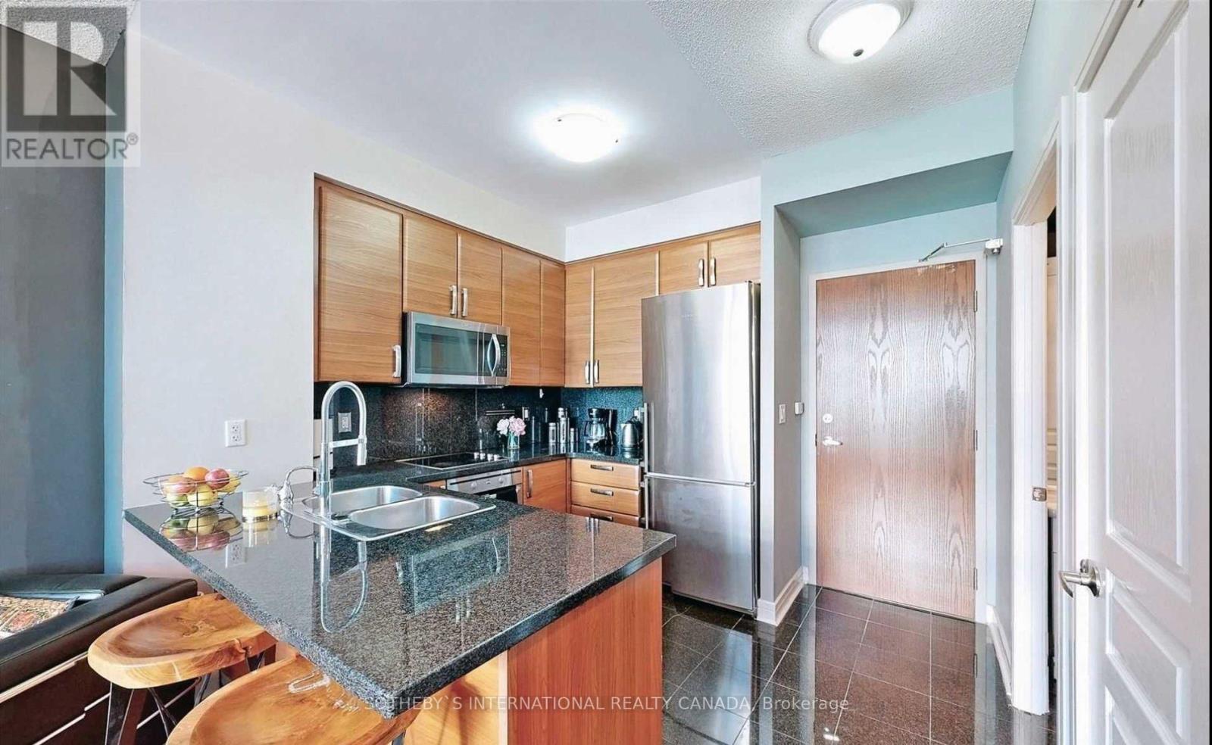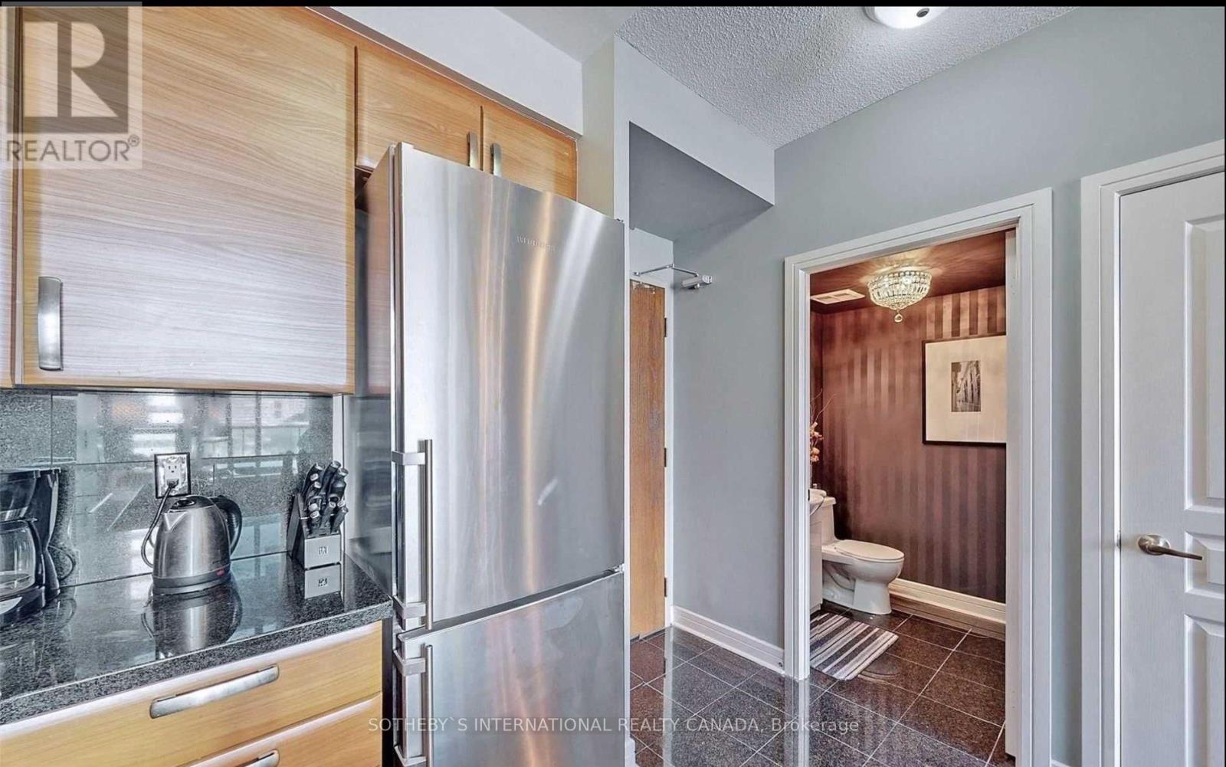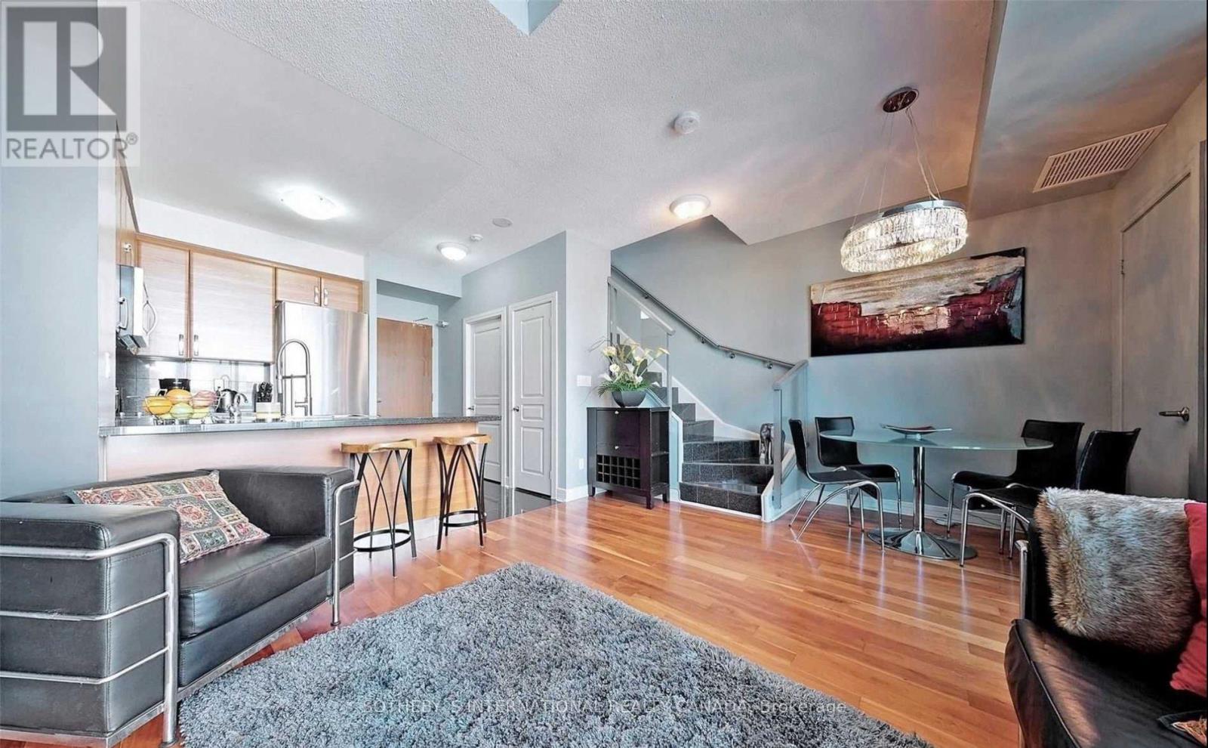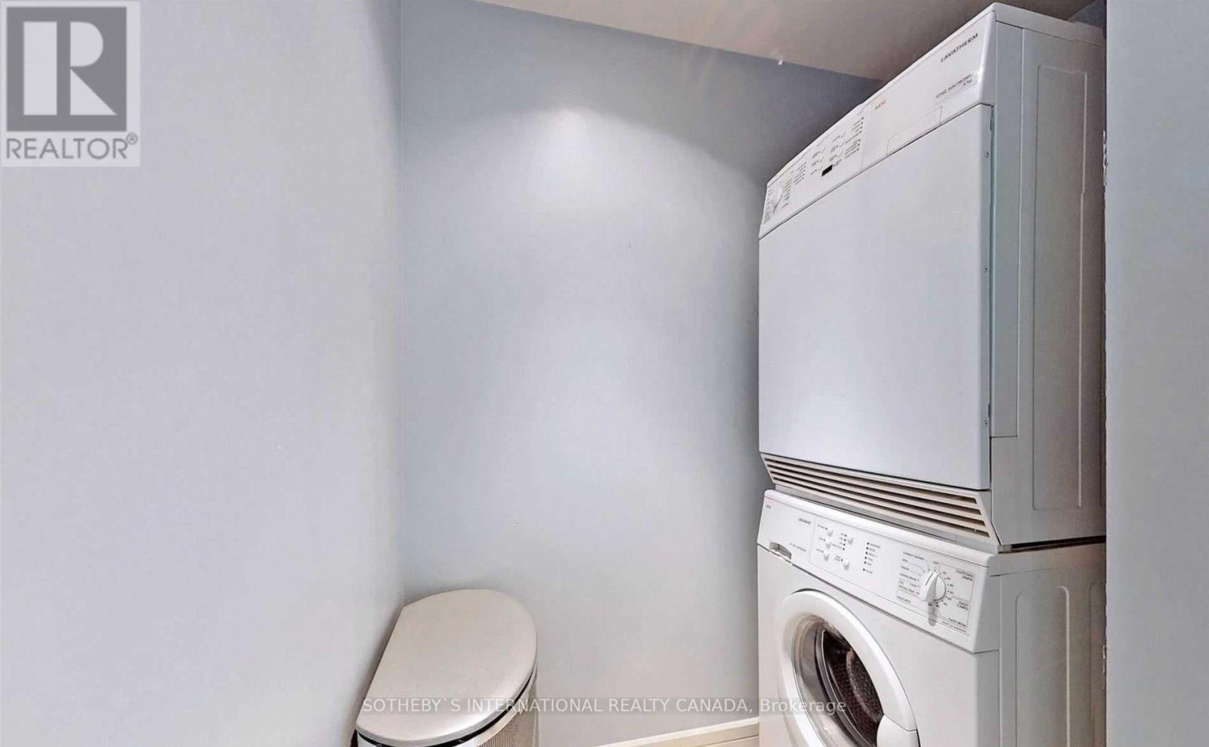604 - 1 Avondale Avenue Toronto, Ontario M2N 7J1
$3,100 Monthly
Rare and Stunning 2-Storey Loft with Two Side-by-Side Parking Spaces! Located in a trendy boutique condo in the heart of North York at Yonge/Sheppard Subway, this unique property offers exceptional convenience with two highly sought-after owned parking spots. Experience the feeling of living in a house with a spacious upstairs layout featuring a huge bedroom, ensuite bathroom and den, complemented by all the modern condo amenities. Enjoy breathtaking, unobstructed city views through dramatic 18.5-ft floor-to-ceiling windows. Step out onto the large balcony, complete with a gas BBQ for outdoor entertaining. The stylish kitchen is designed for both form and function, featuring granite counters, a breakfast bar, and high-end stainless steel appliances. Conveniently located near parks, shopping, and dining, with quick access to the 401 - this is urban living at its best! **** EXTRAS **** BBQ's Allowed, Concierge, Guest Suite, Gym, Party Room, Meeting Room, Visitor Parking (id:58043)
Property Details
| MLS® Number | C11947481 |
| Property Type | Single Family |
| Community Name | Willowdale East |
| CommunityFeatures | Pet Restrictions |
| Features | Balcony |
| ParkingSpaceTotal | 2 |
Building
| BathroomTotal | 2 |
| BedroomsAboveGround | 1 |
| BedroomsTotal | 1 |
| ArchitecturalStyle | Loft |
| CoolingType | Central Air Conditioning |
| ExteriorFinish | Stucco |
| FlooringType | Hardwood, Carpeted |
| HalfBathTotal | 1 |
| HeatingFuel | Natural Gas |
| HeatingType | Forced Air |
| SizeInterior | 799.9932 - 898.9921 Sqft |
| Type | Apartment |
Parking
| Underground |
Land
| Acreage | No |
Rooms
| Level | Type | Length | Width | Dimensions |
|---|---|---|---|---|
| Main Level | Living Room | 4.75 m | 3.7 m | 4.75 m x 3.7 m |
| Main Level | Dining Room | 4.75 m | 3.7 m | 4.75 m x 3.7 m |
| Main Level | Kitchen | 3.18 m | 2.75 m | 3.18 m x 2.75 m |
| Upper Level | Bedroom | 3.85 m | 3.75 m | 3.85 m x 3.75 m |
| Upper Level | Den | 3.07 m | 2.45 m | 3.07 m x 2.45 m |
Interested?
Contact us for more information
Andrea Bertucci
Salesperson
1867 Yonge Street Ste 100
Toronto, Ontario M4S 1Y5


























