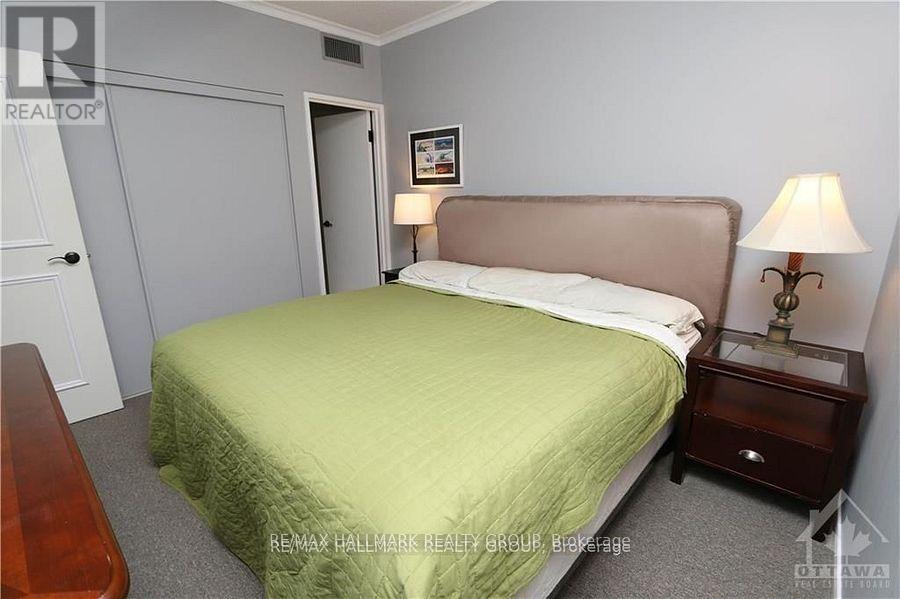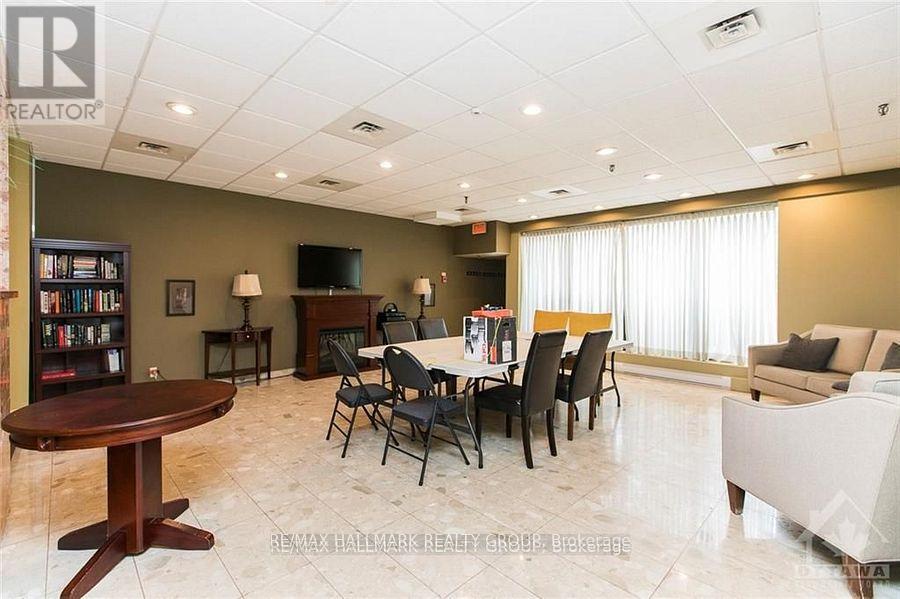604 - 556 Laurier Avenue W Ottawa, Ontario K1R 7X2
$2,100 Monthly
Great location on Laurier Ave. Close to the downtown amenities, public transit including the LRT. Walking distance to Parliament Hill, Sparks St, Byward market, Rideau Centre, NAC, and much more. This well-maintained north facing 2 bed/2 bath condo offers great living space with an updated and functional kitchen. Open concept living and dining room offers extra storage space behind the barn doors. Patio door off the living area leading to a private balcony with view of the community garden and the Ottawa river. The master bedroom provides good closet space and a created nook with potential for a walk-in closet or small working area, all complete with a 3 piece ensuite. Convenient in-unit laundry. This incredibly well run building also offers an indoor heated salt water pool (23rd floor), sauna, exercise room, (22nd floor) party room, patio and BBQ (3rd floor), and guest suite. (id:58043)
Property Details
| MLS® Number | X11970365 |
| Property Type | Single Family |
| Neigbourhood | Chinatown |
| Community Name | 4102 - Ottawa Centre |
| AmenitiesNearBy | Public Transit |
| CommunityFeatures | Pet Restrictions |
| Features | Balcony, In Suite Laundry |
| ViewType | City View |
Building
| BathroomTotal | 2 |
| BedroomsAboveGround | 2 |
| BedroomsTotal | 2 |
| Amenities | Exercise Centre, Sauna, Party Room |
| Appliances | Dishwasher, Dryer, Microwave, Refrigerator, Stove, Washer |
| CoolingType | Central Air Conditioning |
| ExteriorFinish | Brick |
| FoundationType | Concrete |
| HeatingFuel | Electric |
| HeatingType | Baseboard Heaters |
| SizeInterior | 899.9921 - 998.9921 Sqft |
| Type | Apartment |
Parking
| Street |
Land
| Acreage | No |
| LandAmenities | Public Transit |
| LandscapeFeatures | Landscaped |
Rooms
| Level | Type | Length | Width | Dimensions |
|---|---|---|---|---|
| Main Level | Living Room | 6.22 m | 3.83 m | 6.22 m x 3.83 m |
| Main Level | Kitchen | 2.51 m | 2.13 m | 2.51 m x 2.13 m |
| Main Level | Primary Bedroom | 5.18 m | 3.04 m | 5.18 m x 3.04 m |
| Main Level | Bathroom | 2.43 m | 2.13 m | 2.43 m x 2.13 m |
| Main Level | Bathroom | 2.43 m | 2.18 m | 2.43 m x 2.18 m |
| Main Level | Bedroom 2 | 4.21 m | 2.61 m | 4.21 m x 2.61 m |
| Main Level | Laundry Room | Measurements not available | ||
| Main Level | Foyer | 2.38 m | 1.29 m | 2.38 m x 1.29 m |
| Main Level | Other | 3.35 m | 2.38 m | 3.35 m x 2.38 m |
https://www.realtor.ca/real-estate/27909246/604-556-laurier-avenue-w-ottawa-4102-ottawa-centre
Interested?
Contact us for more information
Maria Jose Roldan
Salesperson
610 Bronson Avenue
Ottawa, Ontario K1S 4E6

























