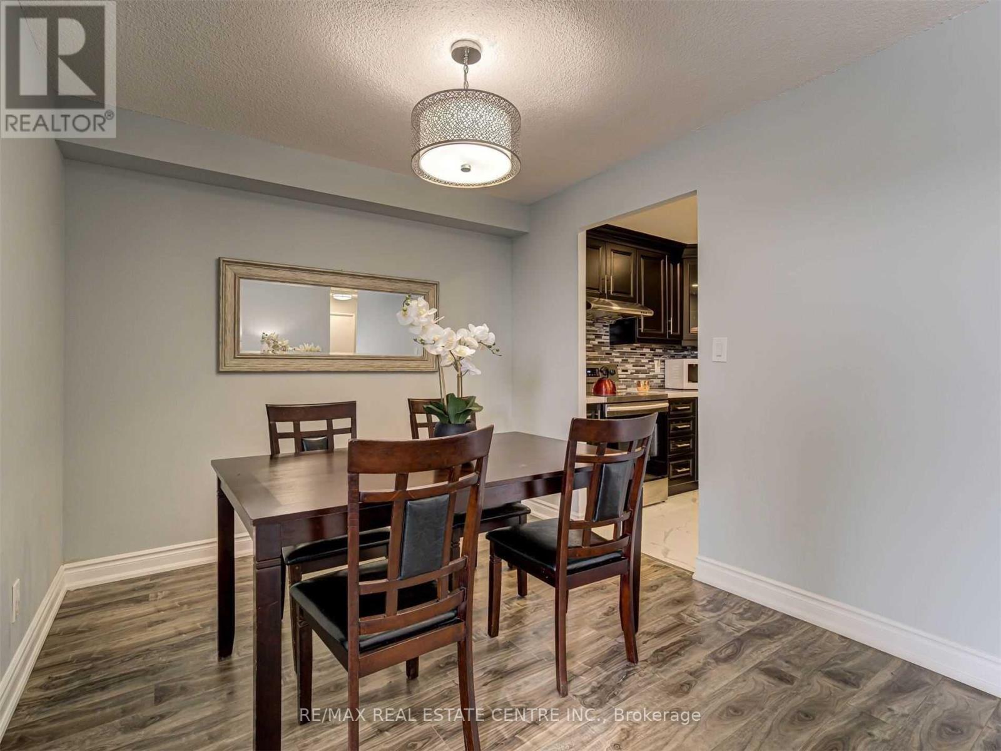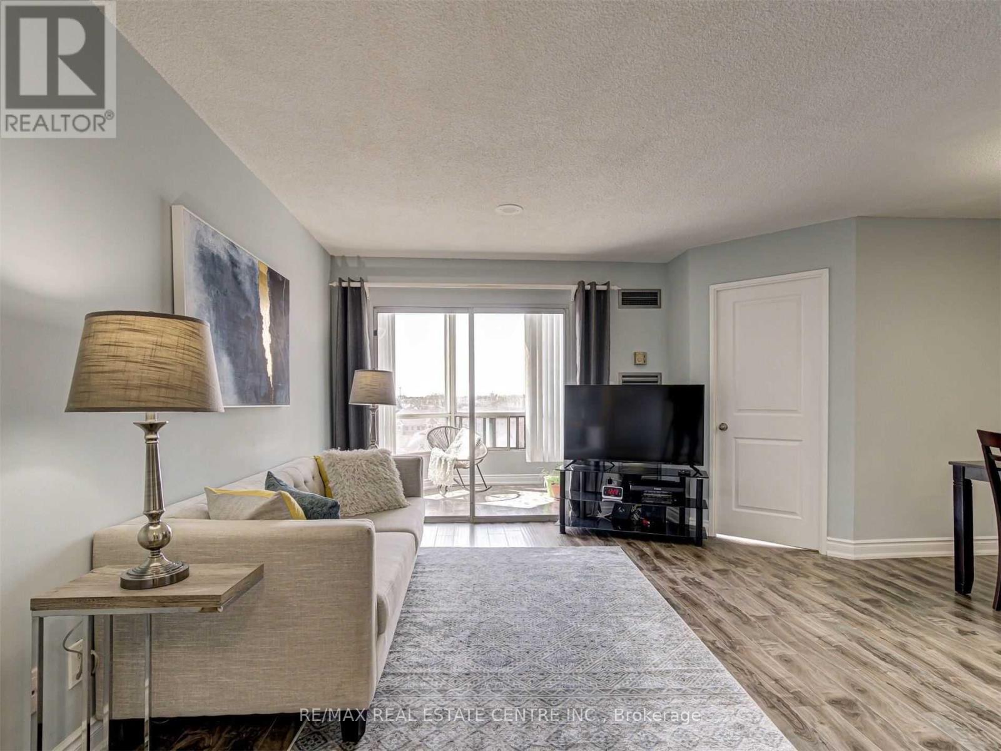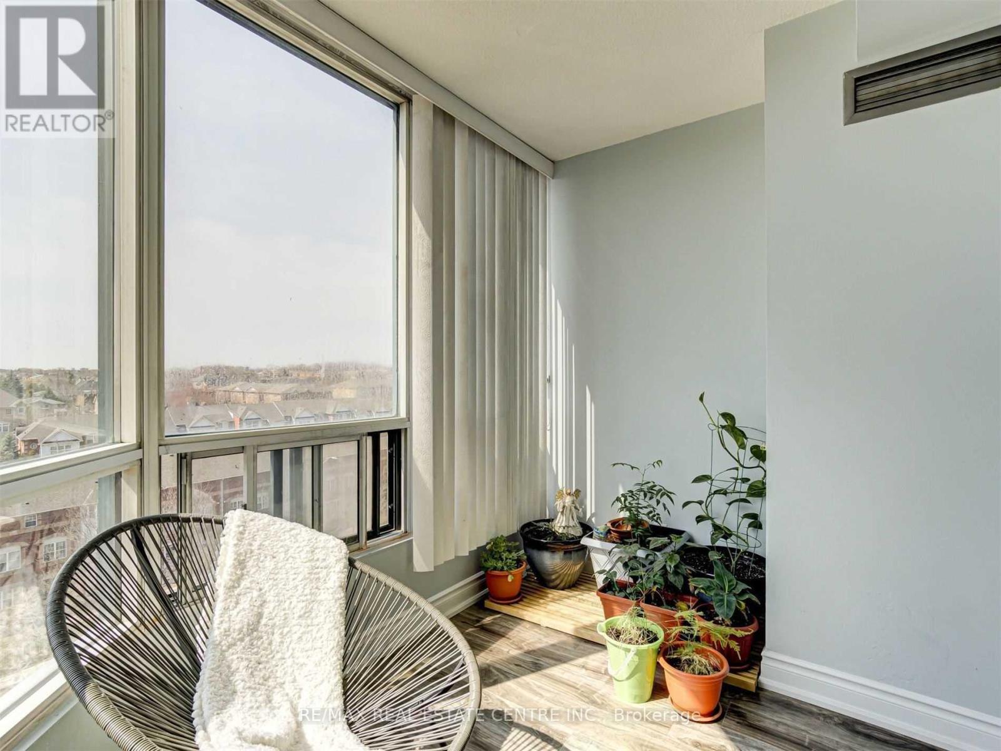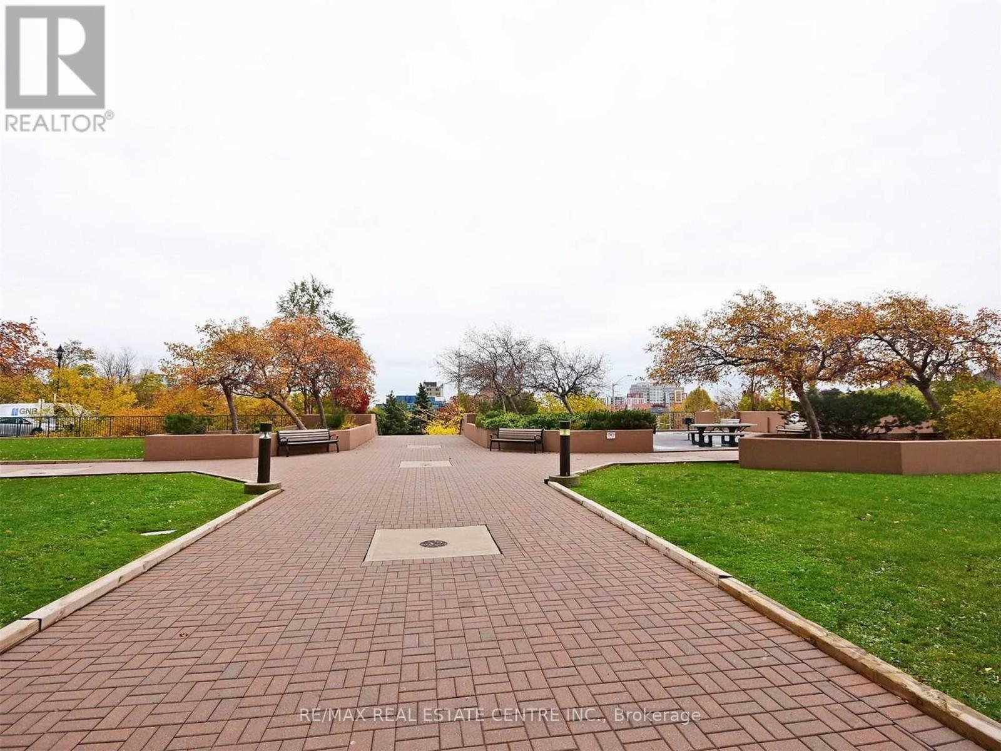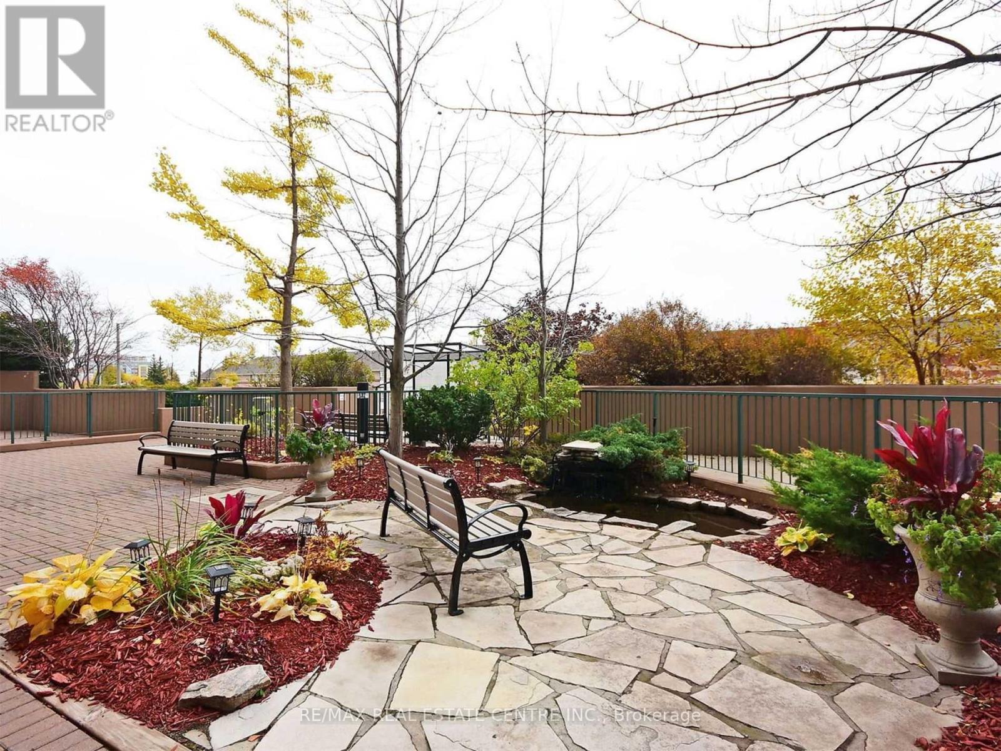605 - 155 Hillcrest Avenue Mississauga, Ontario L5B 3Z2
$2,700 Monthly
Welcome to 155 Hillcrest Avenue, a beautifully maintained building and recently renovated unit. This 950 sq. ft. 1-bedroom + den + solarium home offers a spacious and functional layout, perfect for modern living. DEN can be a second bedroom. The unit features a sleek, updated kitchen, a generously sized primary bedroom with a walk-in closet, and a separate dining room. Enjoy stunning southwest views from the solarium. Conveniently located within walking distance of Cooksville GO Station (just 25 minutes to downtown Toronto), with easy access to transit, Square One Shopping Mall, QEW, Hwy 403/401, parks, schools, and Trillium Hospital. Ideal for new immigrants, with or without a car. Move in and enjoy this fantastic opportunity!. Please note: Photos are from a previous listing. (id:58043)
Property Details
| MLS® Number | W11930227 |
| Property Type | Single Family |
| Community Name | Cooksville |
| CommunityFeatures | Pet Restrictions |
| Features | Balcony |
| ParkingSpaceTotal | 1 |
Building
| BathroomTotal | 1 |
| BedroomsAboveGround | 2 |
| BedroomsBelowGround | 1 |
| BedroomsTotal | 3 |
| Amenities | Storage - Locker |
| Appliances | Blinds, Dishwasher, Dryer, Hood Fan, Microwave, Refrigerator, Stove, Washer |
| CoolingType | Central Air Conditioning |
| ExteriorFinish | Brick |
| FlooringType | Laminate, Ceramic |
| HeatingFuel | Natural Gas |
| HeatingType | Forced Air |
| SizeInterior | 899.9921 - 998.9921 Sqft |
| Type | Apartment |
Parking
| Underground | |
| Garage |
Land
| Acreage | No |
Rooms
| Level | Type | Length | Width | Dimensions |
|---|---|---|---|---|
| Ground Level | Living Room | 4.27 m | 3.05 m | 4.27 m x 3.05 m |
| Ground Level | Dining Room | 3.05 m | 2.09 m | 3.05 m x 2.09 m |
| Ground Level | Kitchen | 3.65 m | 2.4 m | 3.65 m x 2.4 m |
| Ground Level | Primary Bedroom | 3.96 m | 2.9 m | 3.96 m x 2.9 m |
| Ground Level | Bedroom 2 | 3.35 m | 2.9 m | 3.35 m x 2.9 m |
| Ground Level | Solarium | 3.05 m | 1.98 m | 3.05 m x 1.98 m |
Interested?
Contact us for more information
Ronald John Mathias
Broker
1140 Burnhamthorpe Rd W #141-A
Mississauga, Ontario L5C 4E9








