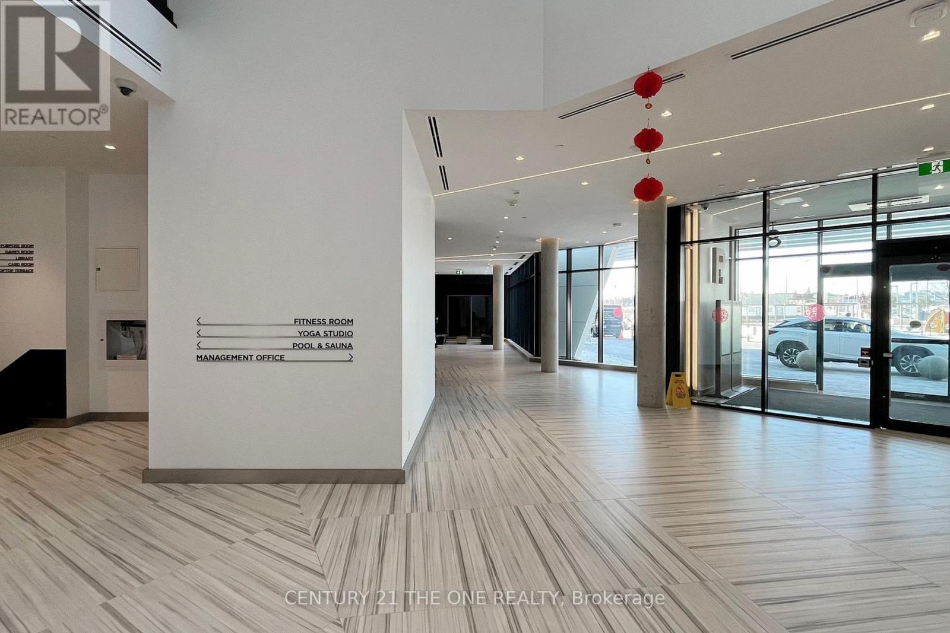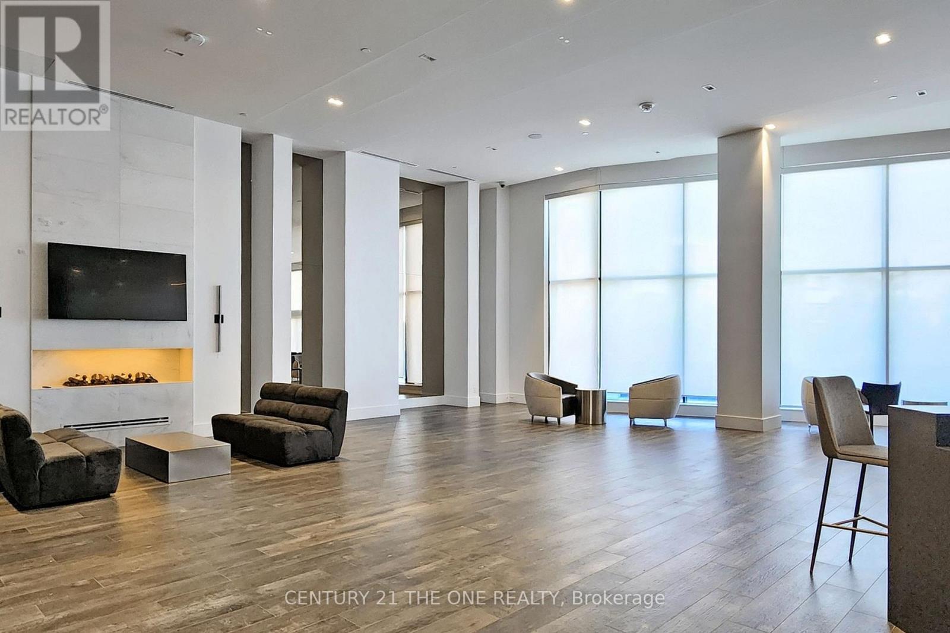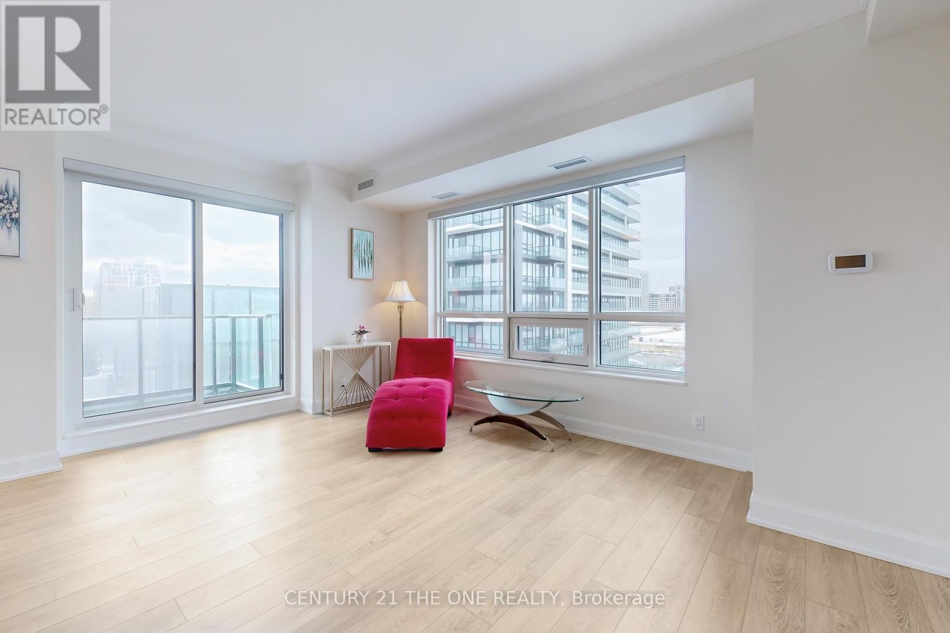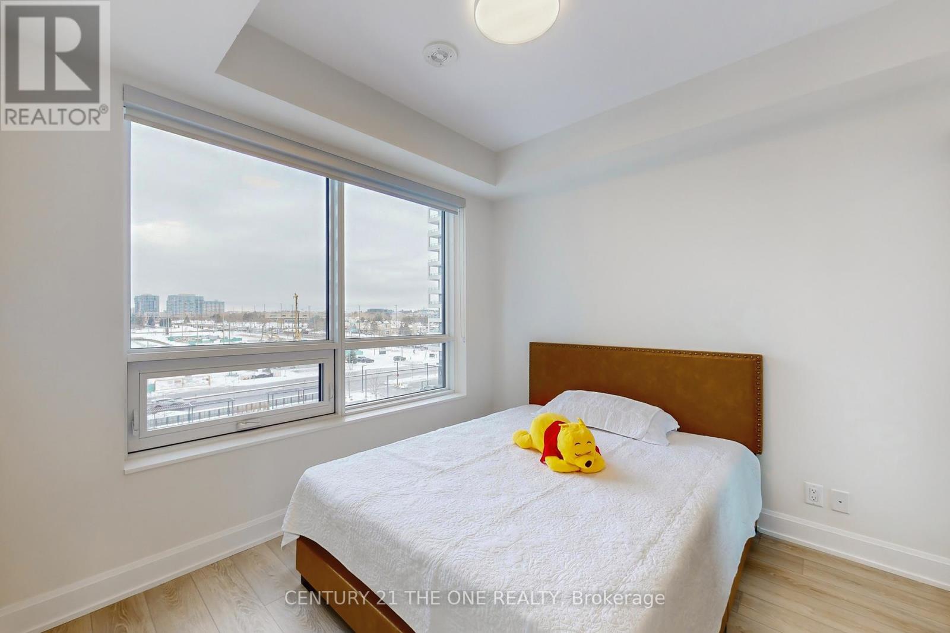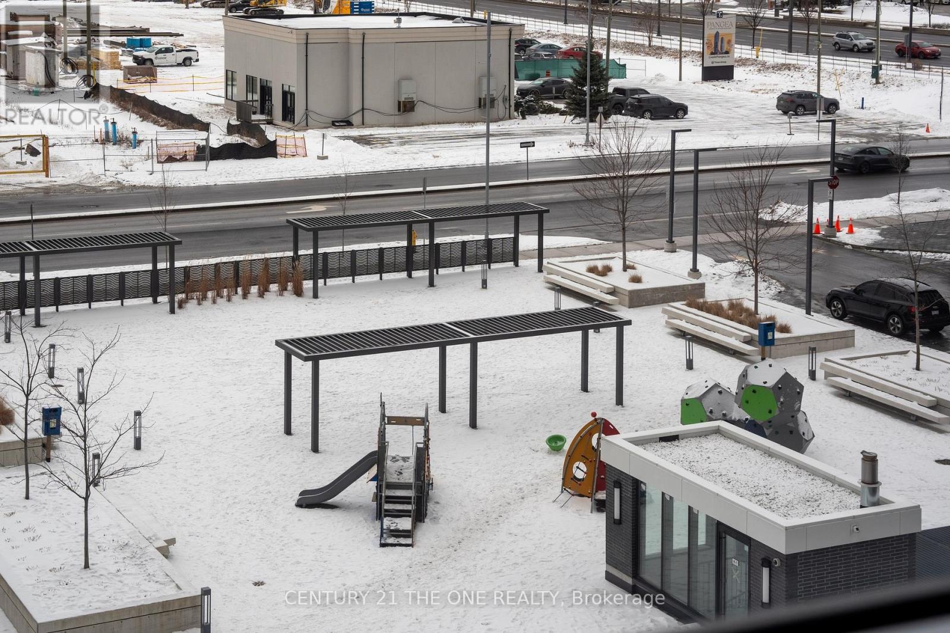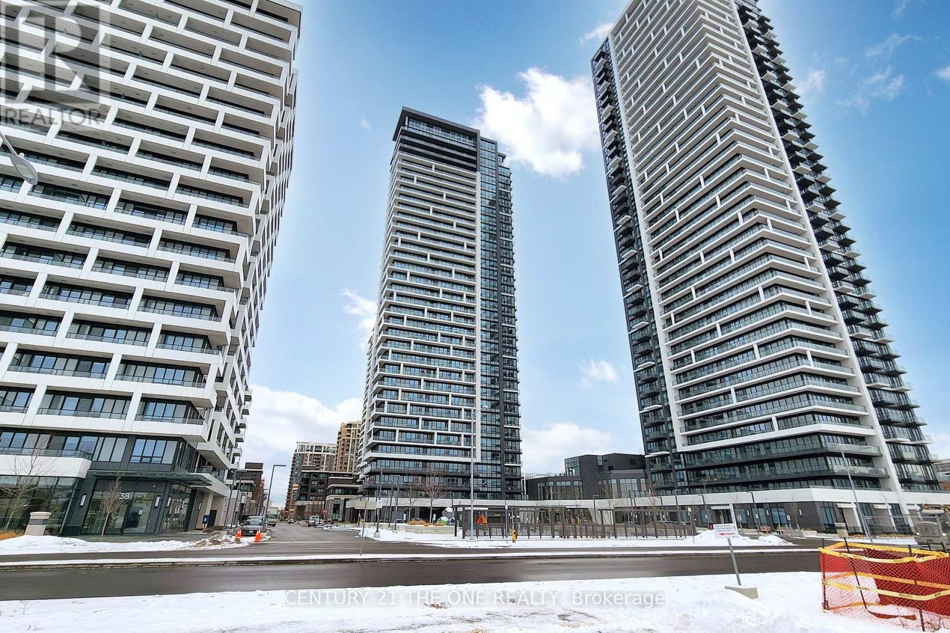605 - 18 Water Walk Drive Markham, Ontario L3R 6L5
$3,500 Monthly
Welcome To The Luxurious Brand New Riverview Condo In Prestigious Uptown Markham! Furnished & Move-In Ready! Two Spacious Bedrooms & A Fully Functioning Den As 3rd Bedroom With Ample Space For Family! Southwest Facing With Plenty Of Natural Sunlight! 9' Ceiling! Upgraded Kitchen Cabinets With Quartz Countertop, Backsplash & Centre Island! Upgraded Engineering Vinyl Flooring Thru-Out!24 Hrs Concierge, Guest Suites, Gym, Indoor Pool/Meeting Room & Visitor Parking! Steps To Whole Foods, Restaurants, Banks, Coffee Shop, Shops, LCBO, Cineplex, Good Life And Much More! Transit At Doorstep, Mins To Go Train/Viva/Yrt, Easy Access To Hwys 7/407/404, Within Coledale PS & Unionville HS District! **** EXTRAS **** Furnished Unit. S/S Appliances (Fridge, B/I Oven, Microwave, Range Hood), Cook-Top, B/I Dishwasher, Stacked Washer & Dryer. All Window Blinds, All ELFs. One Parking & One Locker. Internet Included. (id:58043)
Property Details
| MLS® Number | N11930334 |
| Property Type | Single Family |
| Neigbourhood | Unionville |
| Community Name | Unionville |
| AmenitiesNearBy | Public Transit, Schools, Park |
| CommunicationType | High Speed Internet |
| CommunityFeatures | Pet Restrictions |
| Features | Balcony, Carpet Free |
| ParkingSpaceTotal | 1 |
| PoolType | Indoor Pool |
| ViewType | View |
Building
| BathroomTotal | 2 |
| BedroomsAboveGround | 2 |
| BedroomsBelowGround | 1 |
| BedroomsTotal | 3 |
| Amenities | Exercise Centre, Security/concierge, Party Room, Visitor Parking, Storage - Locker |
| Appliances | Oven - Built-in, Furniture |
| CoolingType | Central Air Conditioning |
| ExteriorFinish | Concrete |
| HeatingFuel | Natural Gas |
| HeatingType | Forced Air |
| SizeInterior | 999.992 - 1198.9898 Sqft |
| Type | Apartment |
Parking
| Underground |
Land
| Acreage | No |
| LandAmenities | Public Transit, Schools, Park |
Rooms
| Level | Type | Length | Width | Dimensions |
|---|---|---|---|---|
| Main Level | Living Room | 5.08 m | 3.02 m | 5.08 m x 3.02 m |
| Main Level | Dining Room | 5.08 m | 3.02 m | 5.08 m x 3.02 m |
| Main Level | Kitchen | 5.08 m | 3.02 m | 5.08 m x 3.02 m |
| Main Level | Primary Bedroom | 3.07 m | 3.05 m | 3.07 m x 3.05 m |
| Main Level | Bedroom 2 | 3.4 m | 3.1 m | 3.4 m x 3.1 m |
| Main Level | Den | 2.21 m | 1.98 m | 2.21 m x 1.98 m |
https://www.realtor.ca/real-estate/27818244/605-18-water-walk-drive-markham-unionville-unionville
Interested?
Contact us for more information
Kathy Zhou
Broker
3601 Highway 7 E #908
Markham, Ontario L3R 0M3
Philip Xu
Salesperson
3601 Highway 7 E #908
Markham, Ontario L3R 0M3







