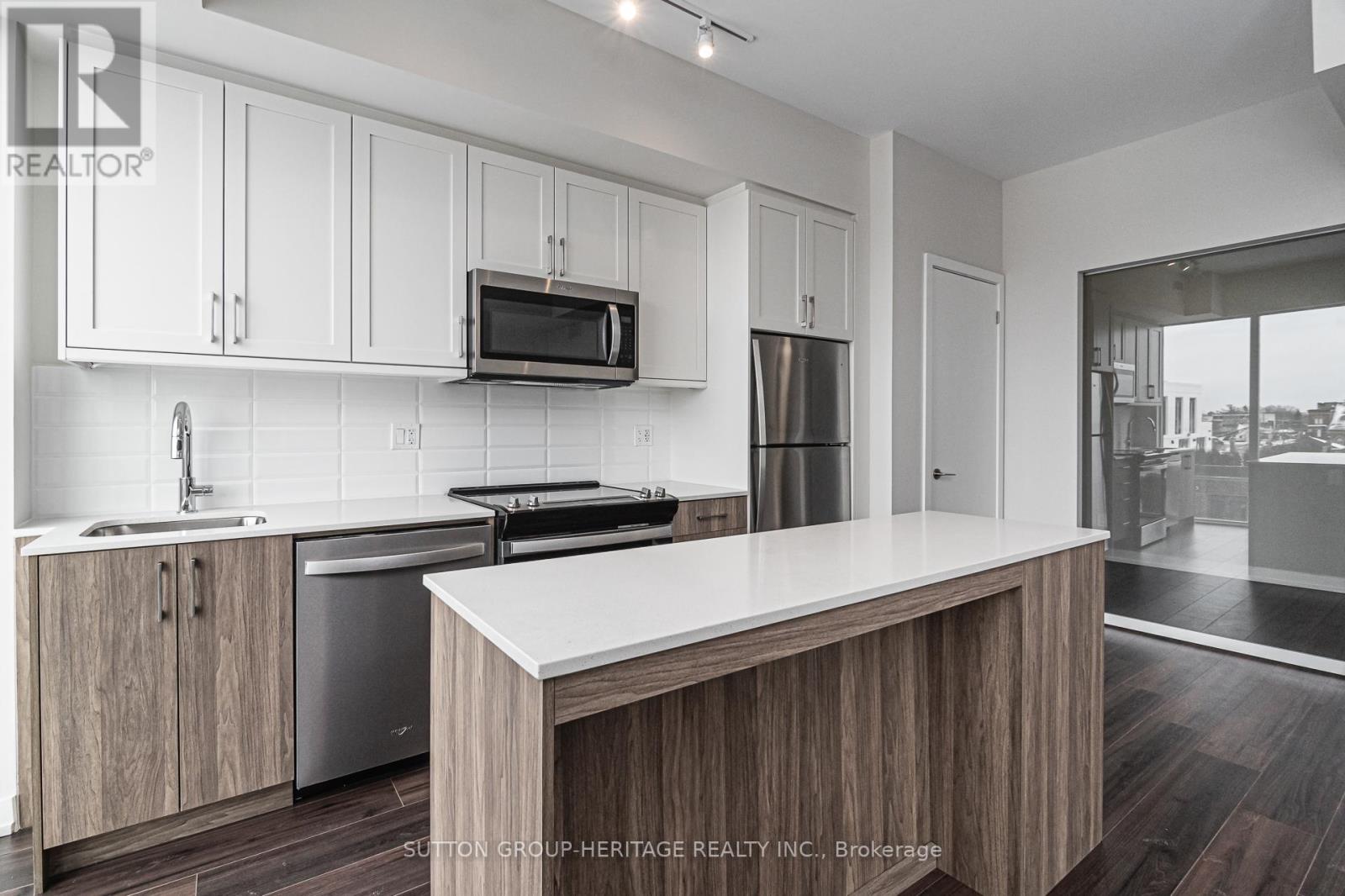605 - 201 Brock Street Whitby, Ontario L1N 4K2
$2,350 Monthly
Experience Luxury Hotel-Style Living in Downtown Whitby! Be the first to live in this brand-new, boutique condo offering modern finishes and a host of amenities. This 1-bedroom + den, 1-bathroom unit features west-facing views of the serene garden terrace, offering a tranquil setting for relaxation.Key Features: Tall 9 ft ceilings and floor-to-ceiling windows flood the space with natural light. Walk-out to a private balcony off the living room for your morning coffee or evening unwinding. Spacious den, perfect for a home office or additional living space. Incredible building amenities, including a gym, yoga studio, party room, concierge, and third-floor courtyard with BBQs. 1 Car Underground Garage Parking. Prime Location: Nestled in Downtown Whitby, this condo offers easy access to highways 401, 412, and 407 and is just steps away from retail shops, restaurants, groceries stores, coffee shops, transit, transit and all the conveniences of city living. Outdoor Enthusiast's Dream: Enjoy the rooftop terrace with BBQs and a lush grass area, perfect for entertaining or soaking up the sun in the warmer seasons. Includes one parking spot and a locker. Make this stunning condo your new home! Basic Internet Included. Hydro and Water are extra. Concierge/security at front entrance during the day. **** EXTRAS **** Easy access to 401, 412 & 407. Steps to retail, transit, amenities and restaurants. Building amenities include: gym, yoga studio, party room, third floor courtyard, concierge, common terrace with BBQ's. (id:58043)
Property Details
| MLS® Number | E11933411 |
| Property Type | Single Family |
| Community Name | Downtown Whitby |
| AmenitiesNearBy | Park, Place Of Worship, Public Transit |
| CommunityFeatures | Pet Restrictions |
| Features | Carpet Free |
| ParkingSpaceTotal | 1 |
| Structure | Patio(s) |
Building
| BathroomTotal | 1 |
| BedroomsAboveGround | 1 |
| BedroomsBelowGround | 1 |
| BedroomsTotal | 2 |
| Amenities | Security/concierge, Exercise Centre, Party Room, Visitor Parking, Separate Heating Controls, Storage - Locker |
| Appliances | Dishwasher, Dryer, Hood Fan, Microwave, Refrigerator, Stove, Washer |
| CoolingType | Central Air Conditioning |
| ExteriorFinish | Brick |
| FlooringType | Laminate, Ceramic |
| HeatingFuel | Electric |
| HeatingType | Forced Air |
| SizeInterior | 499.9955 - 598.9955 Sqft |
| Type | Apartment |
Parking
| Underground |
Land
| Acreage | No |
| LandAmenities | Park, Place Of Worship, Public Transit |
Rooms
| Level | Type | Length | Width | Dimensions |
|---|---|---|---|---|
| Basement | Storage | Measurements not available | ||
| Flat | Foyer | 2 m | 1.2 m | 2 m x 1.2 m |
| Flat | Kitchen | 4.76 m | 2.46 m | 4.76 m x 2.46 m |
| Flat | Living Room | 3.9 m | 3.25 m | 3.9 m x 3.25 m |
| Flat | Primary Bedroom | 3.58 m | 2.68 m | 3.58 m x 2.68 m |
| Flat | Den | 2.19 m | 2.72 m | 2.19 m x 2.72 m |
| Flat | Bathroom | 2.41 m | 1.5 m | 2.41 m x 1.5 m |
| Flat | Laundry Room | 0.98 m | 0.93 m | 0.98 m x 0.93 m |
| Flat | Other | 5.6 m | 1.48 m | 5.6 m x 1.48 m |
Interested?
Contact us for more information
Greg Brown
Salesperson
300 Clements Road West
Ajax, Ontario L1S 3C6

































