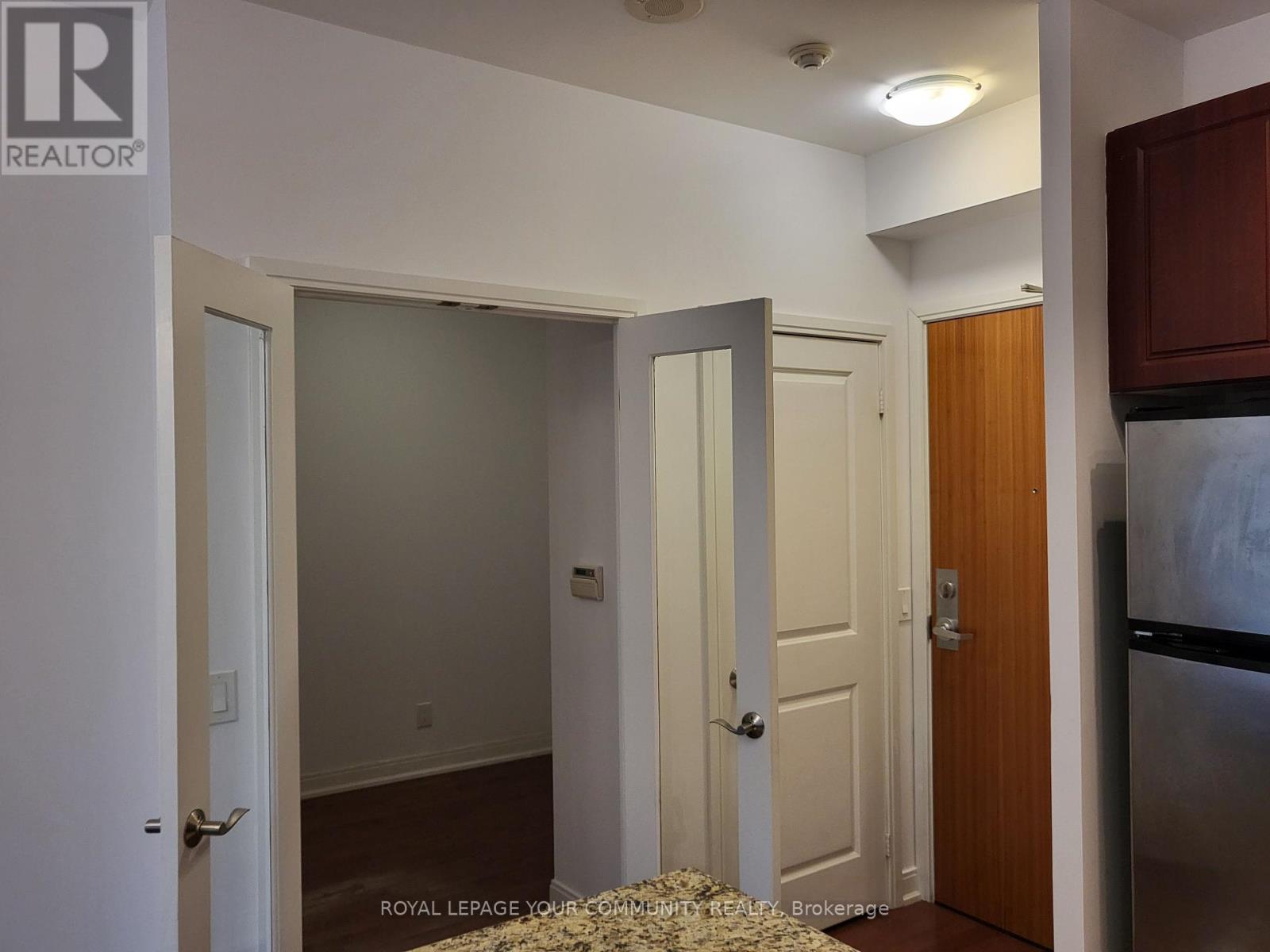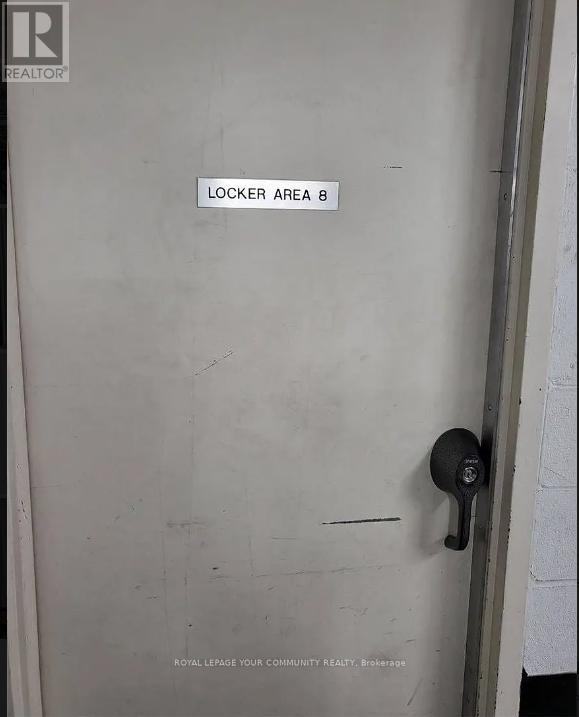605 - 88 Broadway Avenue Toronto, Ontario M4P 0A5
$3,350 Monthly
Beautiful Large Open Concept Design 2 Bed + Den + 2 Bath, With East Facing Balcony, 1 Parking & 1 Locker. Two Bedroom Split Floor Plan With 9 Ft Ceilings And Open Balcony. East View And Close To Eglinton Subway Stn. Top High Ranking Schools. Indoor Pool, Gym, Party Rm, Rooftop Garden With Bbq Terrace, 24 Hrs Concierge. **** EXTRAS **** S/S Appliances, B/I Dishwasher, Microwave/Hood Fan, Washer & Dryer, Elf & Window Covering. Tenant Pays For Hydro. $300 Key Deposit & Tenant Content Insurance Required (id:58043)
Property Details
| MLS® Number | C11903601 |
| Property Type | Single Family |
| Neigbourhood | Davisville |
| Community Name | Mount Pleasant West |
| AmenitiesNearBy | Park, Public Transit, Schools |
| CommunityFeatures | Pet Restrictions |
| Features | Balcony |
| ParkingSpaceTotal | 1 |
| PoolType | Indoor Pool |
Building
| BathroomTotal | 2 |
| BedroomsAboveGround | 2 |
| BedroomsBelowGround | 1 |
| BedroomsTotal | 3 |
| Amenities | Security/concierge, Exercise Centre, Party Room, Visitor Parking, Storage - Locker |
| CoolingType | Central Air Conditioning |
| ExteriorFinish | Concrete |
| FlooringType | Hardwood |
| HeatingFuel | Natural Gas |
| HeatingType | Forced Air |
| SizeInterior | 799.9932 - 898.9921 Sqft |
| Type | Apartment |
Parking
| Underground |
Land
| Acreage | No |
| LandAmenities | Park, Public Transit, Schools |
Rooms
| Level | Type | Length | Width | Dimensions |
|---|---|---|---|---|
| Flat | Living Room | 6.1 m | 3.1 m | 6.1 m x 3.1 m |
| Flat | Dining Room | 6.1 m | 3.1 m | 6.1 m x 3.1 m |
| Flat | Kitchen | 2.44 m | 2.29 m | 2.44 m x 2.29 m |
| Flat | Primary Bedroom | 4.14 m | 3.05 m | 4.14 m x 3.05 m |
| Flat | Bedroom 2 | 3.05 m | 2.74 m | 3.05 m x 2.74 m |
| Flat | Den | 2.49 m | 5 m | 2.49 m x 5 m |
Interested?
Contact us for more information
Amir Mirbolooki
Broker
8854 Yonge Street
Richmond Hill, Ontario L4C 0T4

























