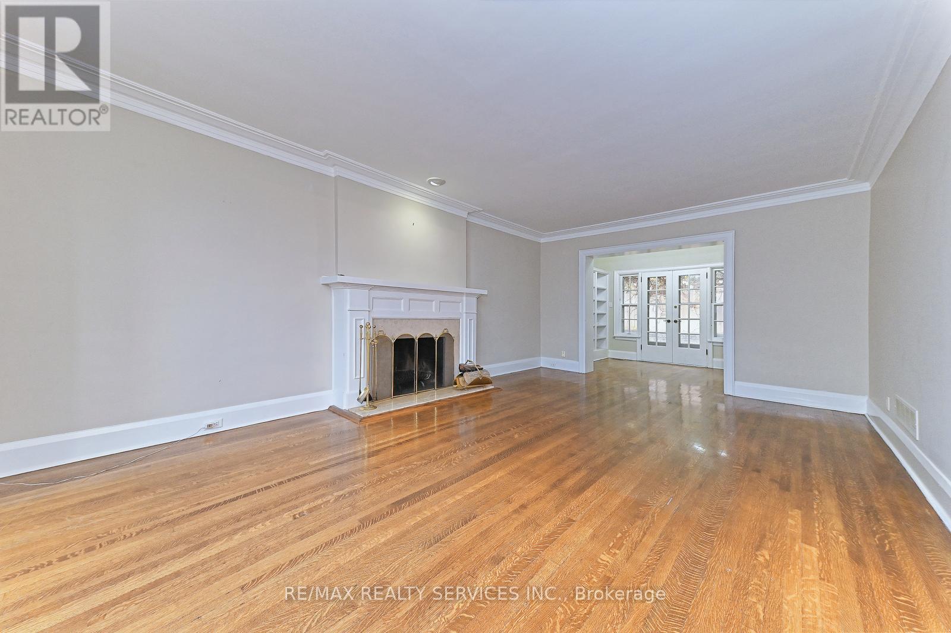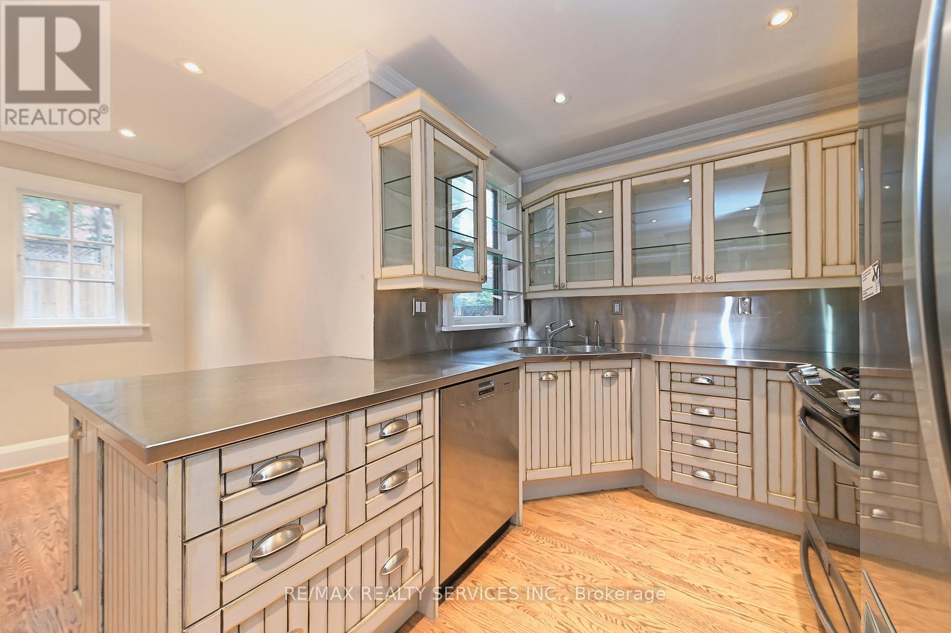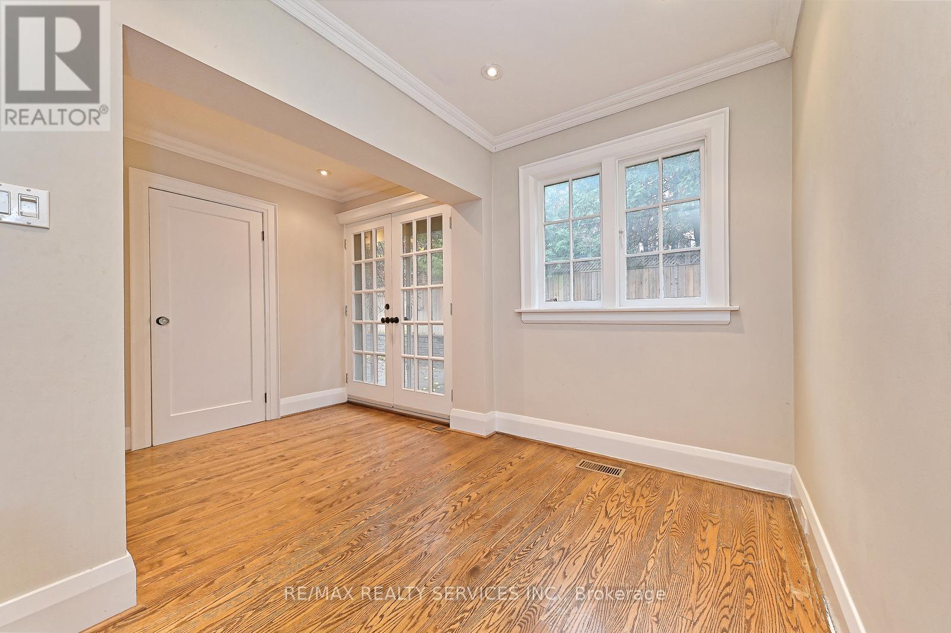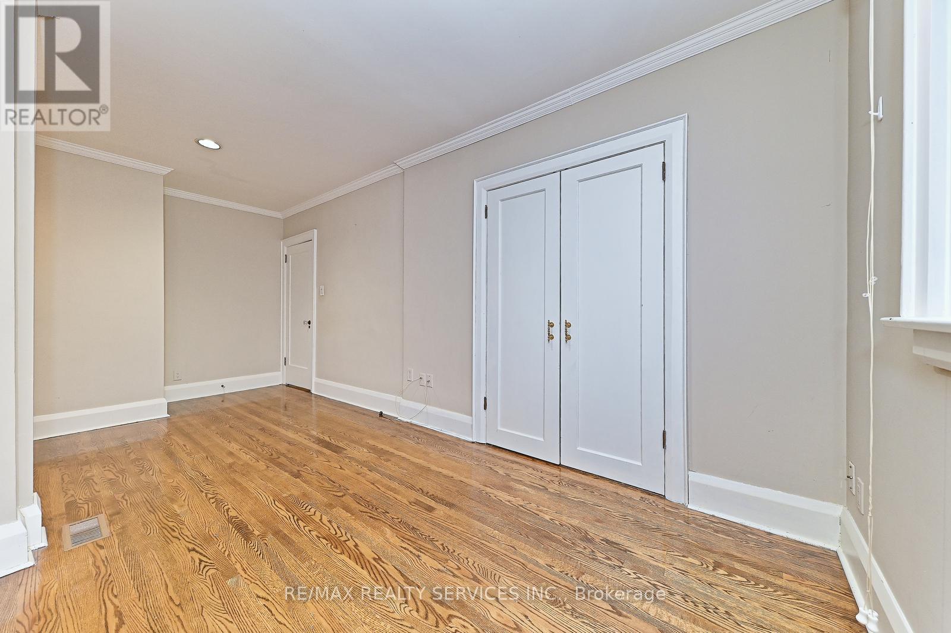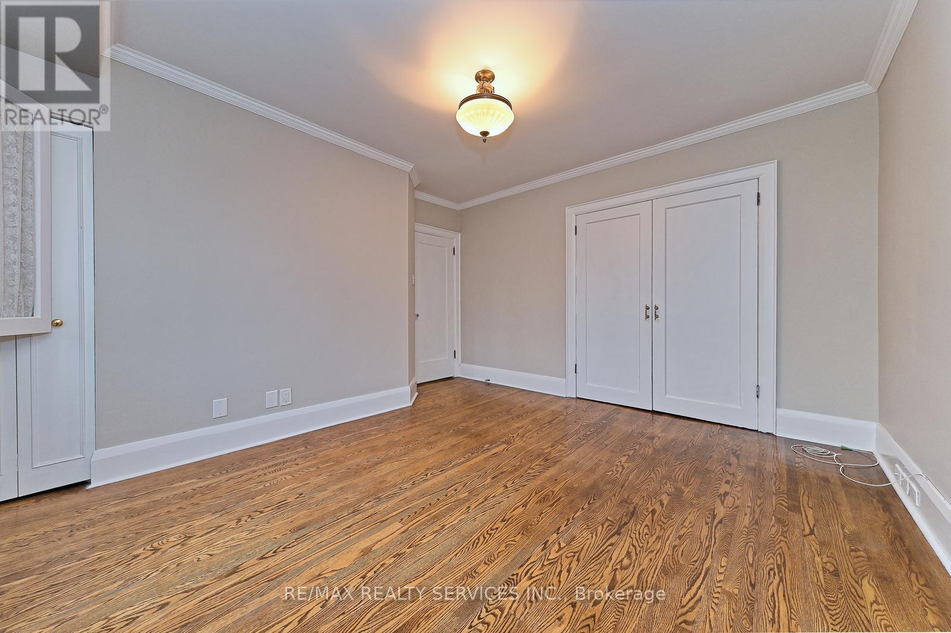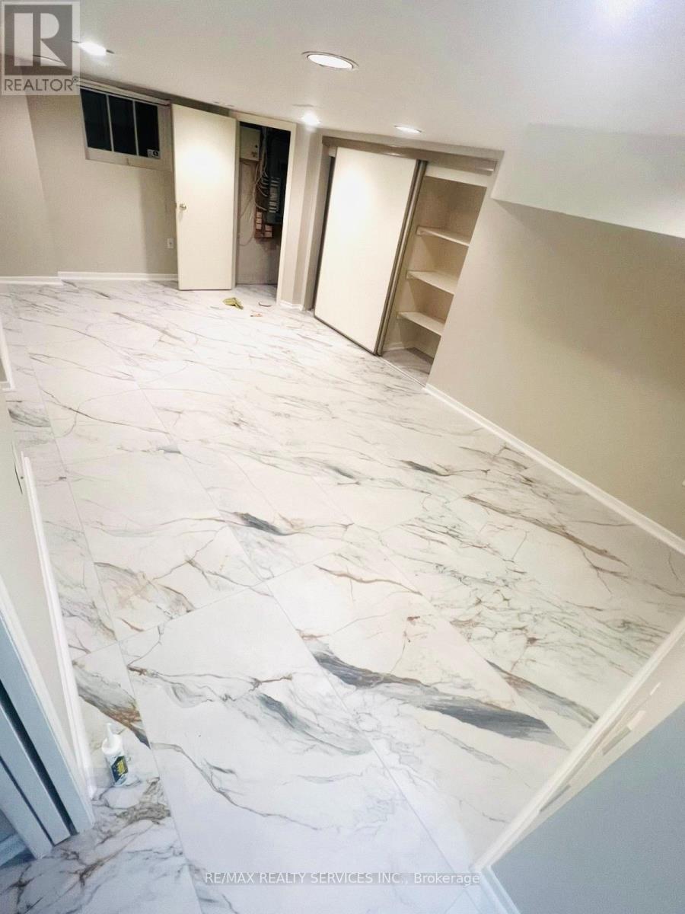605 Spadina Road Toronto, Ontario M5P 2X1
$5,950 Monthly
Stunning, Executive Detached Home featuring 3+1 bedrooms, 4 baths and a finished basement, located in the heart of Forest Hill. This well maintained property offers a single-car garage, fresh painted throughout, hardwood flooring on the main and 2nd floor. The main level includes a library, separate living & dining room, a spacious kitchen with stainless steel appliances that opens to a bright breakfast area. Enjoy a professionally landscaped backyard. Just steps from the Beltline Trail, top-rated schools, fine din-in, shopping and new Chaplin TTC station. *Tenants to pay 100% of Utility Bills- including Hot Water Tank (rent) *No Pets* No Smoking Cigarettes, No Growing, Smoking Marijuana* No Pets* **** EXTRAS **** All existing Elfs, window coverings, existing appliances, fridge, stove, B/I dishwasher, washer and dryer (id:58043)
Property Details
| MLS® Number | C11243939 |
| Property Type | Single Family |
| Neigbourhood | Forest Hill |
| Community Name | Forest Hill South |
| ParkingSpaceTotal | 3 |
Building
| BathroomTotal | 4 |
| BedroomsAboveGround | 3 |
| BedroomsBelowGround | 1 |
| BedroomsTotal | 4 |
| Appliances | Garage Door Opener |
| BasementDevelopment | Finished |
| BasementType | N/a (finished) |
| ConstructionStyleAttachment | Detached |
| CoolingType | Central Air Conditioning |
| ExteriorFinish | Brick, Stone |
| FireplacePresent | Yes |
| FlooringType | Hardwood, Laminate, Ceramic |
| FoundationType | Concrete |
| HalfBathTotal | 1 |
| HeatingFuel | Natural Gas |
| HeatingType | Forced Air |
| StoriesTotal | 2 |
| Type | House |
| UtilityWater | Municipal Water |
Parking
| Attached Garage |
Land
| Acreage | No |
| Sewer | Sanitary Sewer |
Rooms
| Level | Type | Length | Width | Dimensions |
|---|---|---|---|---|
| Second Level | Primary Bedroom | 4.57 m | 4.01 m | 4.57 m x 4.01 m |
| Second Level | Bedroom 2 | 4.01 m | 3.3 m | 4.01 m x 3.3 m |
| Second Level | Bedroom 3 | 4.9 m | 3.89 m | 4.9 m x 3.89 m |
| Lower Level | Laundry Room | 4.22 m | 3.56 m | 4.22 m x 3.56 m |
| Lower Level | Recreational, Games Room | 5.89 m | 3.07 m | 5.89 m x 3.07 m |
| Main Level | Foyer | 2.74 m | 2.01 m | 2.74 m x 2.01 m |
| Main Level | Living Room | 6.76 m | 3.99 m | 6.76 m x 3.99 m |
| Main Level | Dining Room | 4.09 m | 4.07 m | 4.09 m x 4.07 m |
| Main Level | Library | 3.25 m | 2.56 m | 3.25 m x 2.56 m |
| Main Level | Kitchen | 3.81 m | 2.9 m | 3.81 m x 2.9 m |
| Main Level | Eating Area | 3.81 m | 2.36 m | 3.81 m x 2.36 m |
Interested?
Contact us for more information
Pritpal Singh Sodhi
Salesperson
295 Queen Street East
Brampton, Ontario L6W 3R1









