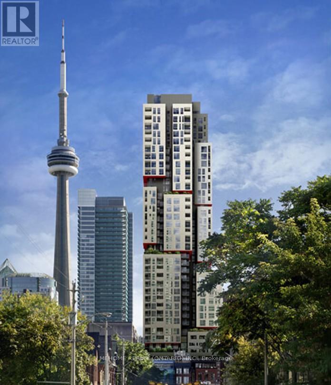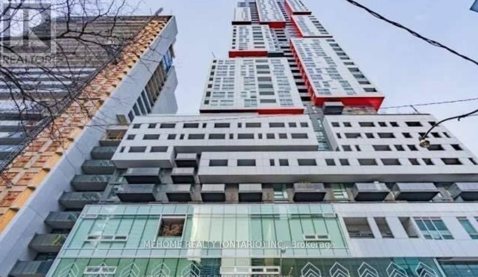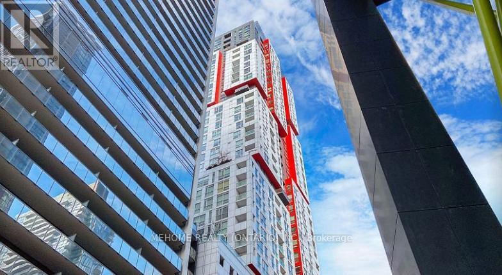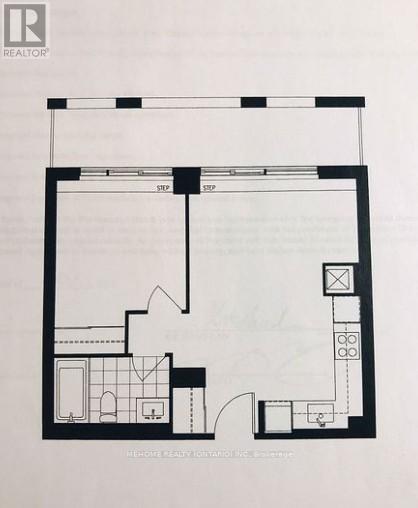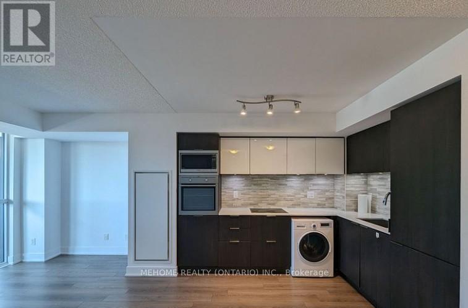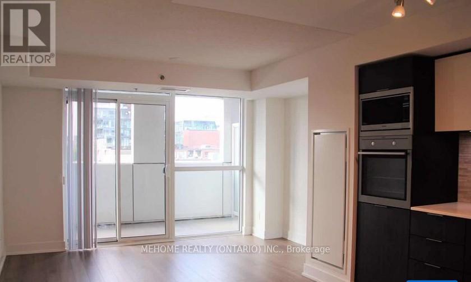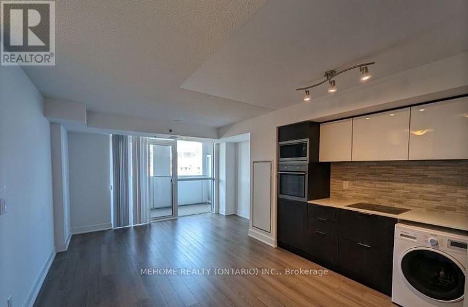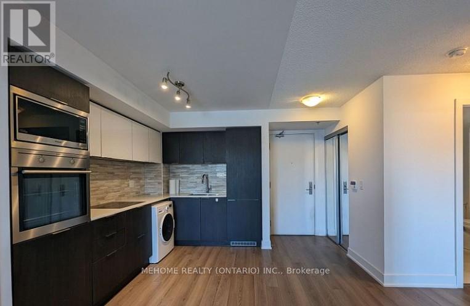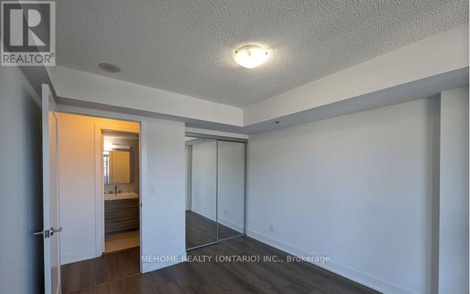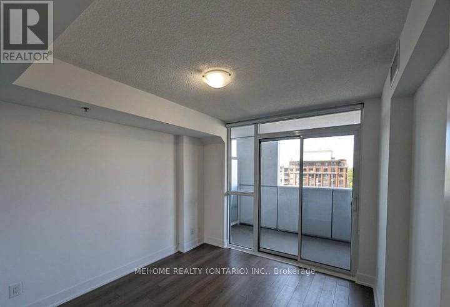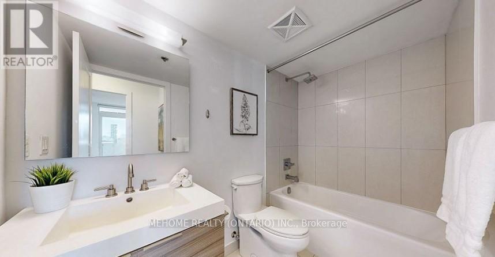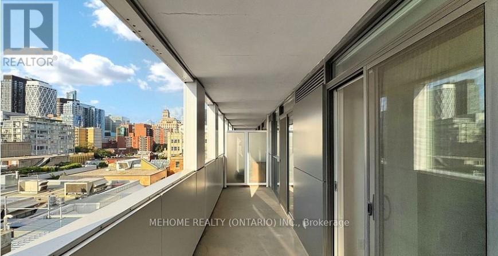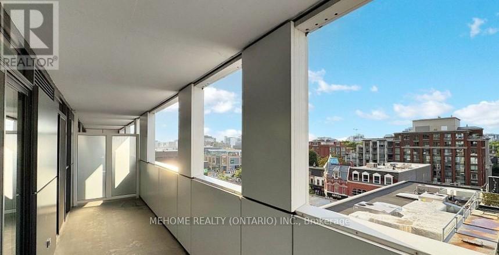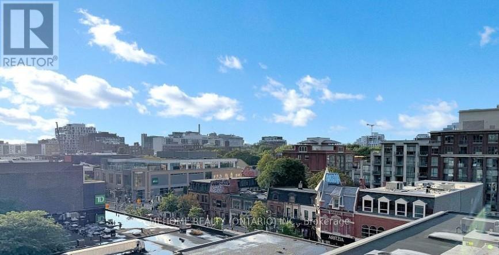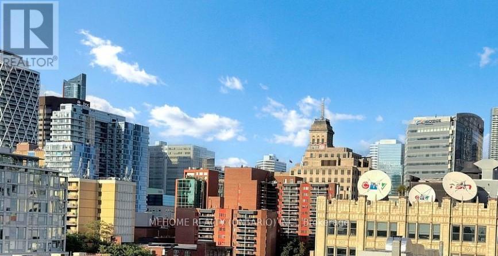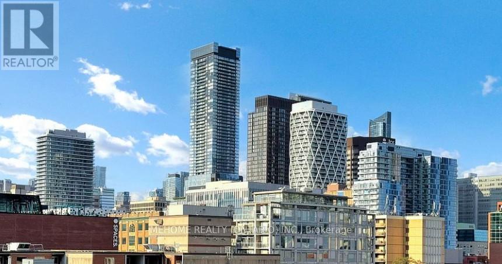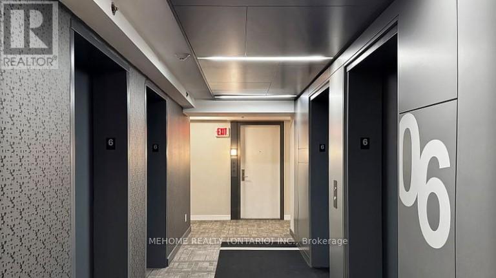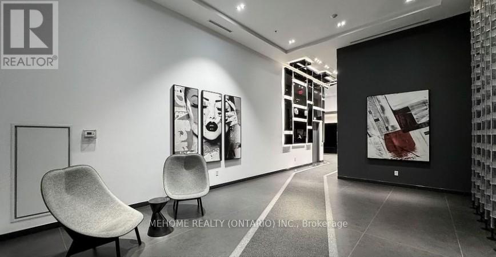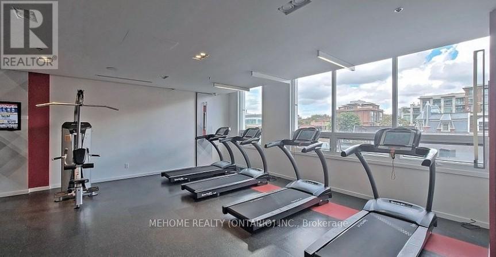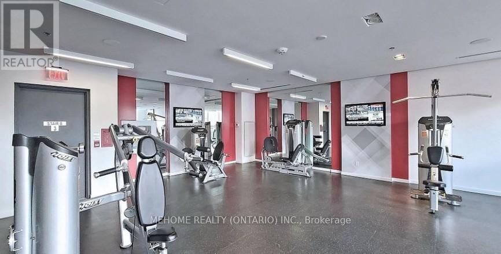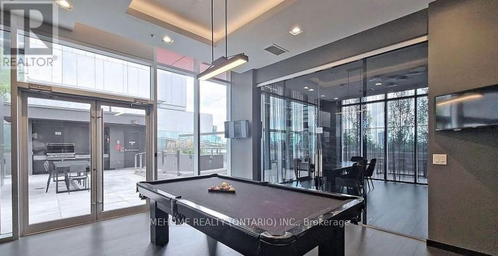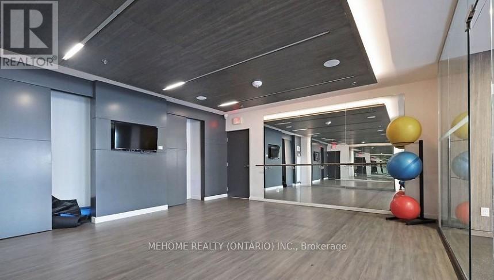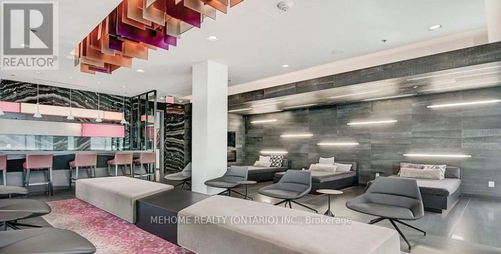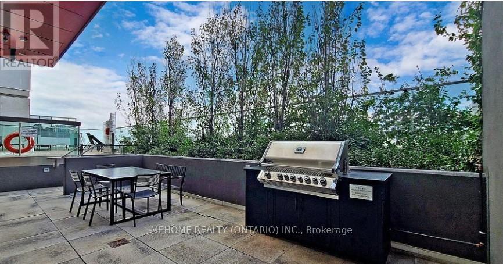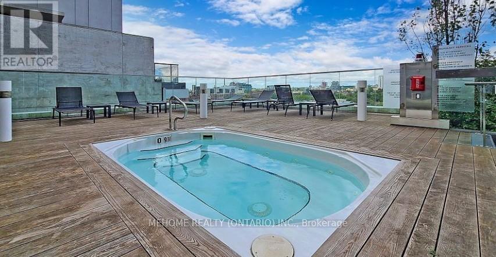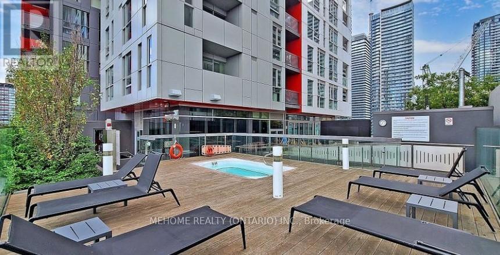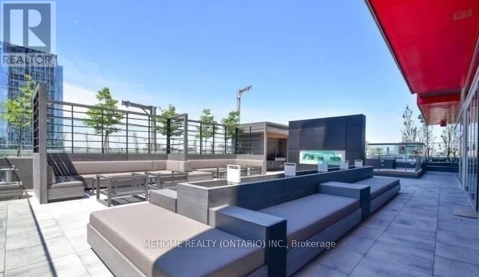1 Bedroom
1 Bathroom
500 - 599 ft2
Central Air Conditioning, Ventilation System
Forced Air
$2,300 Monthly
Welcome To The Stunning Picasso Condos By Mattamy Homes, In The Heart Of Downtown Toronto! This Bright And Spacious 1-Bedroom Suite Features Floor-To-Ceiling Windows With Gorgeous City Views And A Large Balcony For Perfect Indoor-Outdoor Living. The Open-Concept Layout Offers Smooth Ceilings, A Stylish Kitchen With Quartz Countertops, Custom Backsplash, And Built-In Appliances-Ideal For Modern Urban Living. Located Steps From The Financial And Entertainment Districts, You'll Enjoy Easy Access To TTC, Fine Dining, Theatres, Shopping, Harbourfront, CN Tower, Rogers Centre, And Chinatown. Residents Enjoy Exceptional Amenities Including 24-Hour Concierge, Rooftop Terrace With Hot Tub & Cabanas, Party Lounge, Yoga Studio, And Fully Equipped Fitness Centre. Experience The Best Of Downtown Luxury Living At Picasso Condos!Welcome To The Stunning Picasso Condos By Mattamy Homes, In The Heart Of Downtown Toronto! This Bright And Spacious 1-Bedroom Suite Features Floor-To-Ceiling Windows With Gorgeous City Views And A Large Balcony For Perfect Indoor-Outdoor Living. The Open-Concept Layout Offers Smooth Ceilings, A Stylish Kitchen With Quartz Countertops, Custom Backsplash, And Built-In Appliances-Ideal For Modern Urban Living. Located Steps From The Financial And Entertainment Districts, You'll Enjoy Easy Access To TTC, Fine Dining, Theatres, Shopping, Harbourfront, CN Tower, Rogers Centre, And Chinatown. Residents Enjoy Exceptional Amenities Including 24-Hour Concierge, Rooftop Terrace With Hot Tub & Cabanas, Party Lounge, Yoga Studio, And Fully Equipped Fitness Centre. Experience The Best Of Downtown Luxury Living At Picasso Condos! (id:58043)
Property Details
|
MLS® Number
|
C12497884 |
|
Property Type
|
Single Family |
|
Community Name
|
Waterfront Communities C1 |
|
Community Features
|
Pets Allowed With Restrictions |
|
Features
|
Balcony, Carpet Free |
Building
|
Bathroom Total
|
1 |
|
Bedrooms Above Ground
|
1 |
|
Bedrooms Total
|
1 |
|
Age
|
6 To 10 Years |
|
Amenities
|
Separate Electricity Meters |
|
Appliances
|
Cooktop, Dishwasher, Dryer, Microwave, Oven, Washer, Window Coverings, Refrigerator |
|
Basement Type
|
None |
|
Cooling Type
|
Central Air Conditioning, Ventilation System |
|
Exterior Finish
|
Concrete |
|
Flooring Type
|
Laminate, Concrete |
|
Heating Fuel
|
Natural Gas |
|
Heating Type
|
Forced Air |
|
Size Interior
|
500 - 599 Ft2 |
|
Type
|
Apartment |
Parking
Land
Rooms
| Level |
Type |
Length |
Width |
Dimensions |
|
Flat |
Living Room |
5.82 m |
3.99 m |
5.82 m x 3.99 m |
|
Flat |
Dining Room |
5.82 m |
3.99 m |
5.82 m x 3.99 m |
|
Flat |
Kitchen |
5.82 m |
3.99 m |
5.82 m x 3.99 m |
|
Flat |
Primary Bedroom |
3.45 m |
3.05 m |
3.45 m x 3.05 m |
|
Flat |
Other |
7.34 m |
1.45 m |
7.34 m x 1.45 m |
https://www.realtor.ca/real-estate/29055293/606-318-richmond-street-w-toronto-waterfront-communities-waterfront-communities-c1


