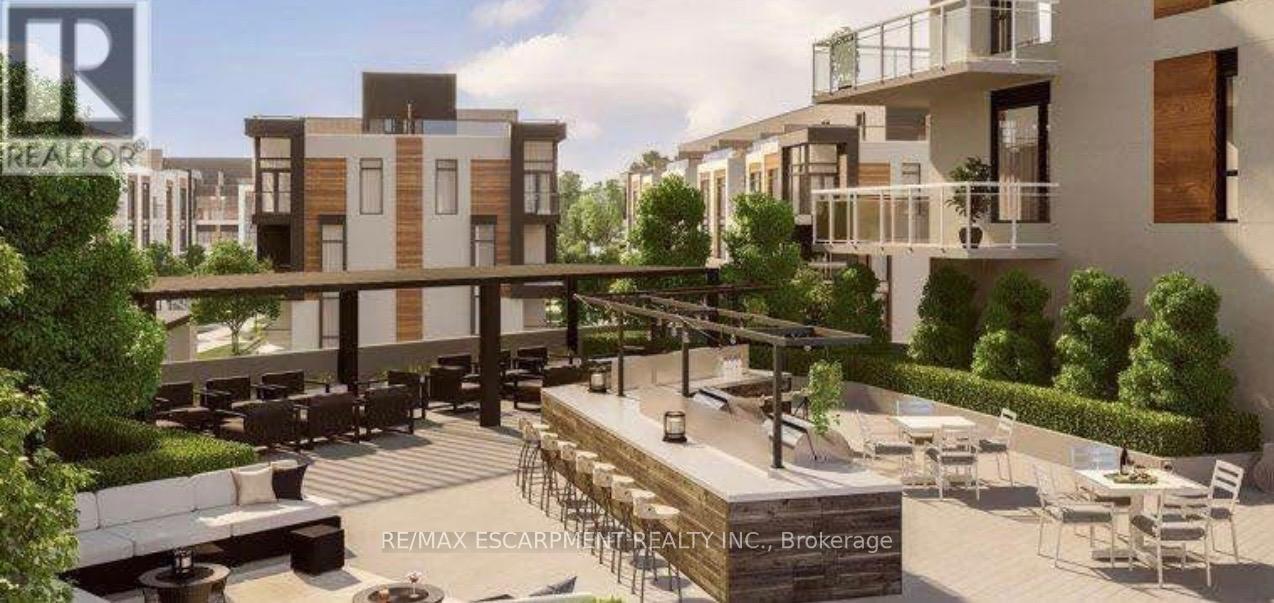606 - 7 Steckley House Lane Richmond Hill, Ontario L4S 0N1
$3,550 Monthly
Welcome to Elgin East by Sequoia Grove Homes. This Brand New 3 Bedroom, 3 Bathroom home is one of the few blocks of "through" townhouses in the subdivision. 2 underground parking spaces, 1 storage locker and Rogers Ignite internet for the duration of bulk agreement. Some finishes/features include: 10 foot ceilings on the main, 9 foot ceilings on all other floors, soft close kitchen cabinets, quartz counters in kitchen, second bathroom and primary ensuite, smooth ceilings throughout, balconies and a terrace! Pedestrian path to Elgin Mills for easy access on foot to property. (id:58043)
Property Details
| MLS® Number | N12141240 |
| Property Type | Single Family |
| Community Name | Rural Richmond Hill |
| Community Features | Pet Restrictions |
| Features | Balcony |
| Parking Space Total | 2 |
Building
| Bathroom Total | 3 |
| Bedrooms Above Ground | 3 |
| Bedrooms Total | 3 |
| Age | 0 To 5 Years |
| Amenities | Storage - Locker |
| Appliances | Water Heater, Cooktop, Dishwasher, Dryer, Hood Fan, Washer, Refrigerator |
| Cooling Type | Central Air Conditioning |
| Exterior Finish | Concrete |
| Half Bath Total | 1 |
| Heating Fuel | Natural Gas |
| Heating Type | Forced Air |
| Size Interior | 1,600 - 1,799 Ft2 |
| Type | Row / Townhouse |
Parking
| Underground | |
| Garage |
Land
| Acreage | No |
Rooms
| Level | Type | Length | Width | Dimensions |
|---|---|---|---|---|
| Second Level | Bedroom 2 | 3.58 m | 4.44 m | 3.58 m x 4.44 m |
| Second Level | Bedroom 3 | 3.32 m | 4.44 m | 3.32 m x 4.44 m |
| Third Level | Primary Bedroom | 4.92 m | 4.44 m | 4.92 m x 4.44 m |
| Main Level | Kitchen | 3.98 m | 4.26 m | 3.98 m x 4.26 m |
| Main Level | Living Room | 3.91 m | 3.42 m | 3.91 m x 3.42 m |
Contact Us
Contact us for more information

M Al Kendi
Broker
(905) 632-2199
www.alkendi.ca/
www.facebook.com/alkendirealtor
twitter.com/alkendirealtor
www.linkedin.com/in/alkendirealtor/
4121 Fairview St #4b
Burlington, Ontario L7L 2A4
(905) 632-2199
(905) 632-6888
















