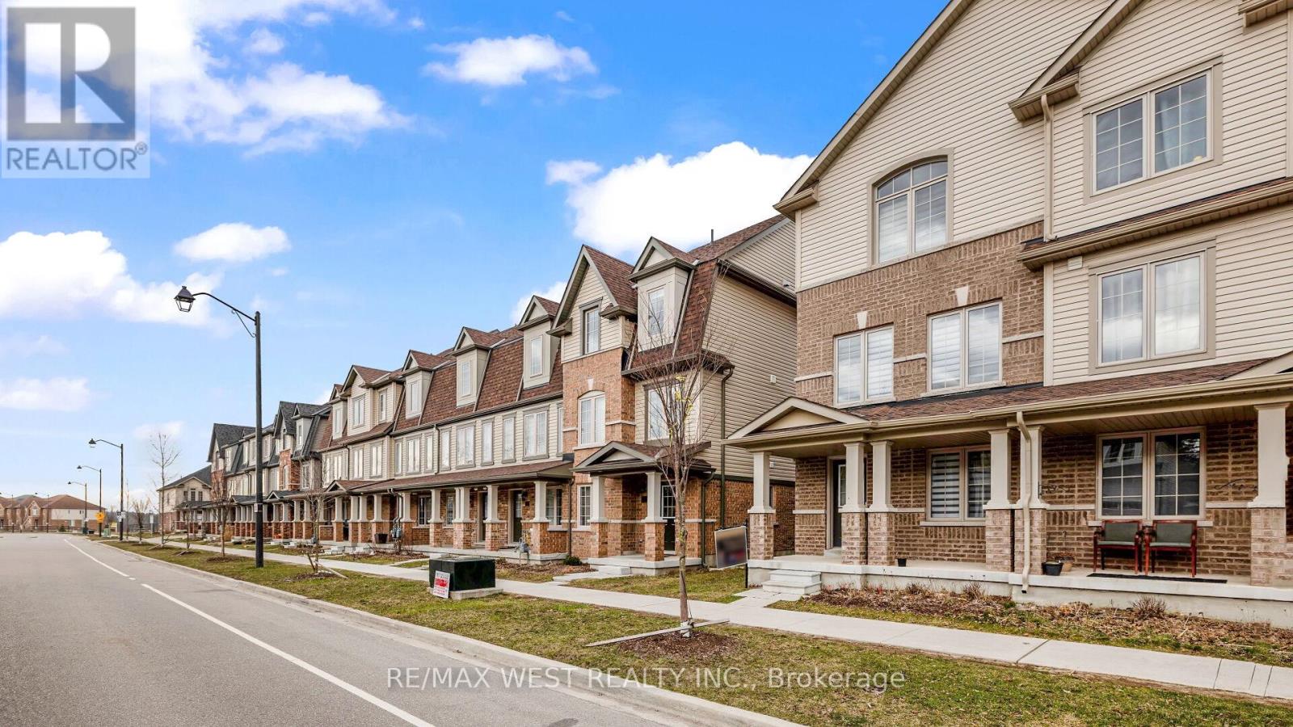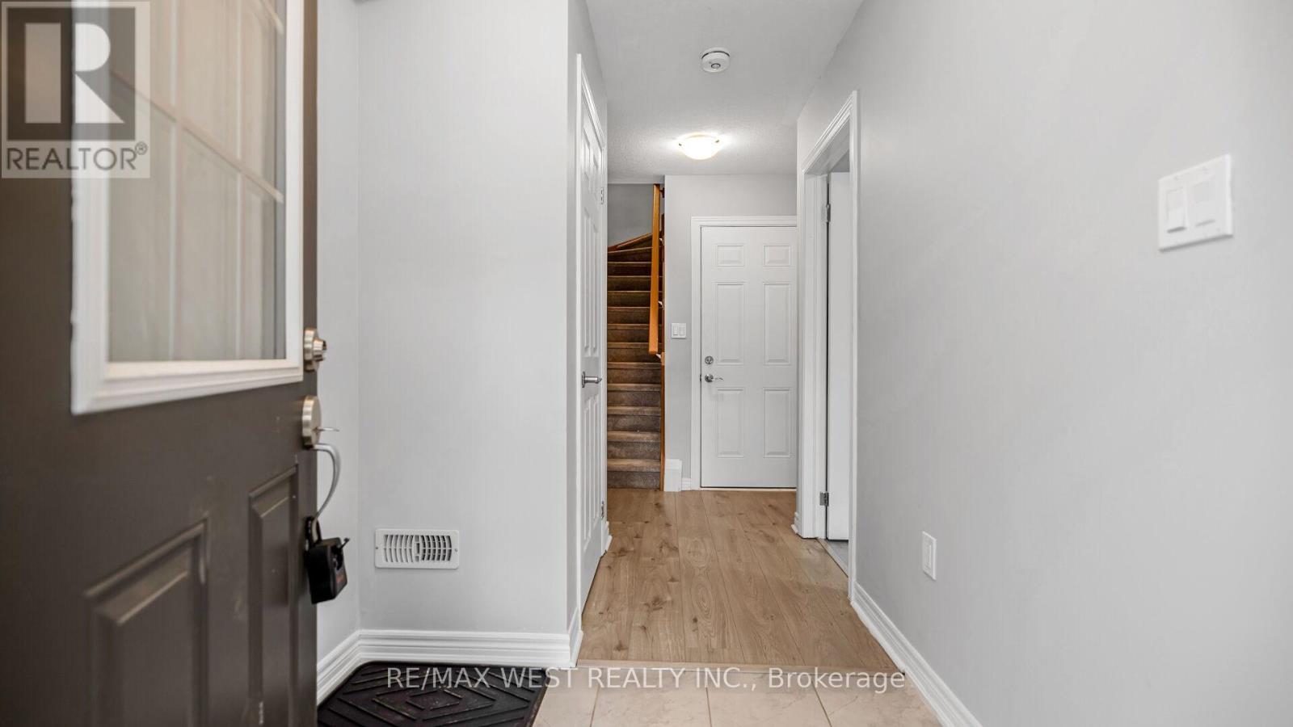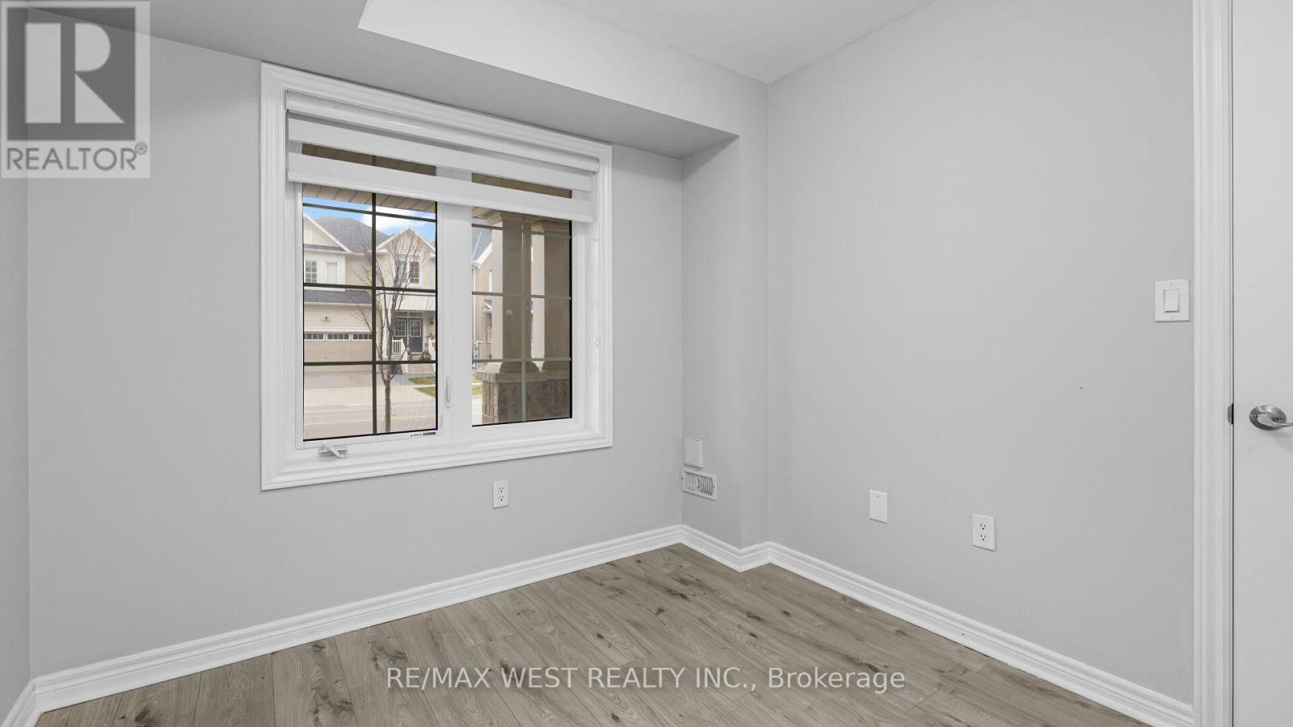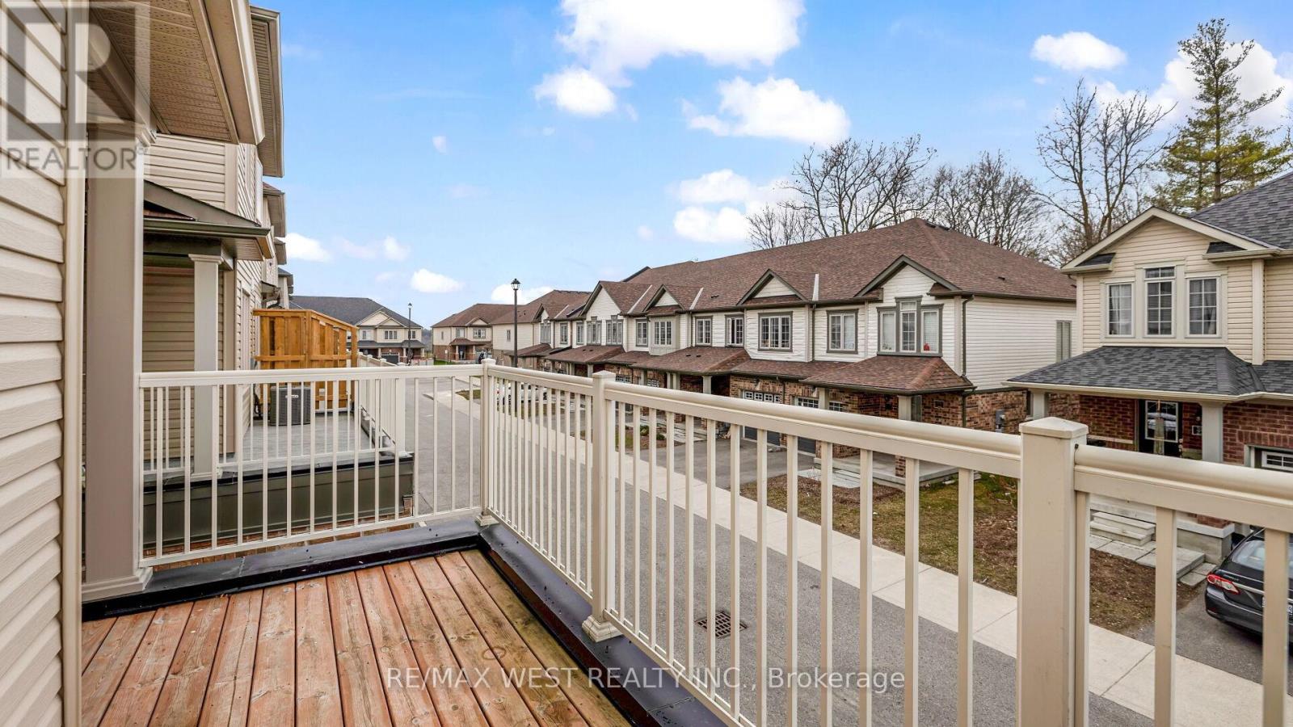606 Linden Drive Cambridge, Ontario N3H 0C9
$3,000 Weekly
Beautiful End Unit Townhome in Highly Desirable Preston Heights, Cambridge Discover this sun-filled end unit townhome nestled in the sought-after Preston Heights community. Featuring a spacious and functional layout, this home offers 4 bedrooms and 3 washrooms, including a main floor bedroom ideal for guests or a home office. Enjoy a modern open-concept kitchen with granite countertops and premium stainless steel appliances, complemented by high-end finishes throughout. The bright living and dining areas open to a charming balcony, with natural light streaming in through ample windows. Tenants are responsible for all utilities, including water heater and water softener rental. Ideally located just minutes from Highway 401, Conestoga College, Costco, shopping, and all essential amenities. Walking distance to Parkway Public School, Fountain Soccer Field, and nearby parks, making it an ideal home for families. (id:58043)
Property Details
| MLS® Number | X12092298 |
| Property Type | Single Family |
| Amenities Near By | Park, Schools |
| Features | Dry |
| Parking Space Total | 2 |
Building
| Bathroom Total | 3 |
| Bedrooms Above Ground | 3 |
| Bedrooms Below Ground | 1 |
| Bedrooms Total | 4 |
| Age | 6 To 15 Years |
| Appliances | Garage Door Opener Remote(s), Dishwasher, Dryer, Stove, Refrigerator |
| Construction Style Attachment | Attached |
| Cooling Type | Central Air Conditioning |
| Exterior Finish | Brick |
| Flooring Type | Ceramic, Laminate, Carpeted |
| Foundation Type | Concrete |
| Half Bath Total | 1 |
| Heating Fuel | Natural Gas |
| Heating Type | Forced Air |
| Stories Total | 3 |
| Size Interior | 1,500 - 2,000 Ft2 |
| Type | Row / Townhouse |
Parking
| Attached Garage | |
| Garage |
Land
| Acreage | No |
| Land Amenities | Park, Schools |
| Sewer | Sanitary Sewer |
| Size Depth | 64 Ft ,10 In |
| Size Frontage | 22 Ft |
| Size Irregular | 22 X 64.9 Ft |
| Size Total Text | 22 X 64.9 Ft |
Rooms
| Level | Type | Length | Width | Dimensions |
|---|---|---|---|---|
| Second Level | Kitchen | 2.74 m | 2.44 m | 2.74 m x 2.44 m |
| Second Level | Family Room | 3.05 m | 4 m | 3.05 m x 4 m |
| Second Level | Living Room | 4.58 m | 3.05 m | 4.58 m x 3.05 m |
| Third Level | Primary Bedroom | 3.65 m | 3.05 m | 3.65 m x 3.05 m |
| Third Level | Bedroom 2 | 2.99 m | 2.54 m | 2.99 m x 2.54 m |
| Third Level | Bedroom 3 | 2.8 m | 2.54 m | 2.8 m x 2.54 m |
| Main Level | Bedroom 4 | 3.05 m | 2.74 m | 3.05 m x 2.74 m |
| Main Level | Laundry Room | 0.92 m | 1.22 m | 0.92 m x 1.22 m |
https://www.realtor.ca/real-estate/28189726/606-linden-drive-cambridge
Contact Us
Contact us for more information
Suleiman Aslam
Salesperson
www.rightrealtymove.com/
96 Rexdale Blvd.
Toronto, Ontario M9W 1N7
(416) 745-2300
(416) 745-1952
www.remaxwest.com/





















































