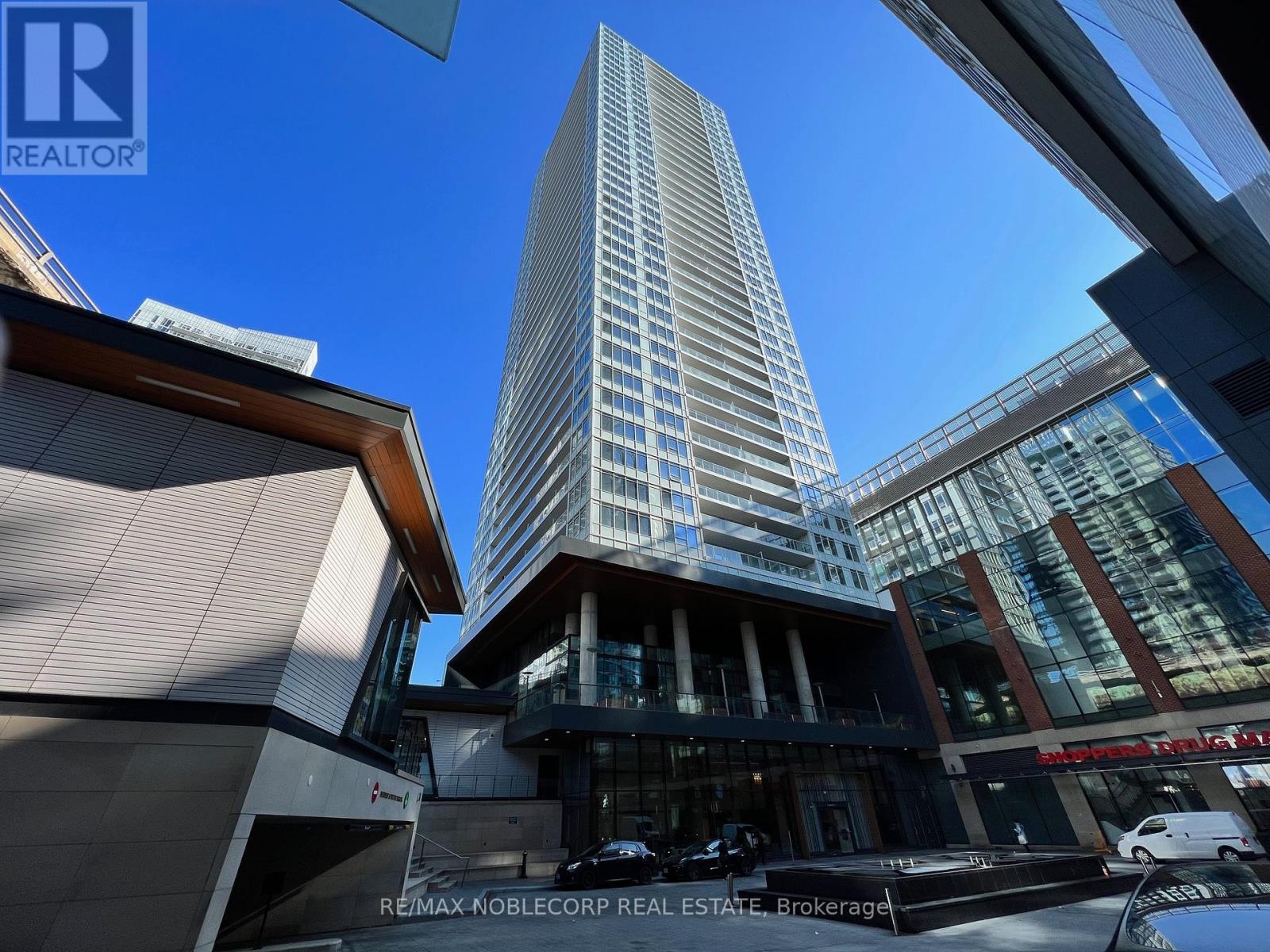607 - 17 Bathurst Street W Toronto, Ontario M5V 0N1
$2,200 Monthly
Welcome to Luxury at The Lakefront ! This Gorgeous Suite with Resort Style Amenities could be yours to enjoy! Bright Floor to Ceiling Windows, 9 Ft Ceilings. Well Designed Layout. Modern Kitchen with Stainless Steel Appliances, Soft close cabinets. Fully tiled Spa Bathroom . Google Nest Thermostat and Roller Blinds. Large Closet in Bedroom. Amenities include, Indoor Pools, Sauna, Gym, Party/ Meeting Room, Guest suites, Visitor Parking, Rooftop Deck, Outdoor space, Kids Playroom, Sky Garden, WIFI Lounge, Theatre, BBQ, Karaoke Room. Plus Every convenience at your door step. Loblaws, Joe Fresh, LCBO, Banks, Harbourfront Parks, Billy Bishop Airport, Restaurants and TTC all within walking distance ! (id:58043)
Property Details
| MLS® Number | C12052825 |
| Property Type | Single Family |
| Community Name | Waterfront Communities C1 |
| AmenitiesNearBy | Hospital, Park, Public Transit |
| CommunicationType | High Speed Internet |
| CommunityFeatures | Pet Restrictions |
| Features | Balcony, Carpet Free, In Suite Laundry |
| ViewType | City View |
Building
| BathroomTotal | 1 |
| BedroomsAboveGround | 1 |
| BedroomsTotal | 1 |
| Age | 6 To 10 Years |
| Amenities | Exercise Centre, Party Room, Sauna, Visitor Parking, Security/concierge |
| Appliances | Oven - Built-in, Blinds, Cooktop, Dishwasher, Dryer, Microwave, Oven, Washer, Refrigerator |
| CoolingType | Central Air Conditioning |
| ExteriorFinish | Concrete |
| FlooringType | Laminate |
| FoundationType | Concrete |
| HeatingFuel | Natural Gas |
| HeatingType | Forced Air |
| SizeInterior | 499.9955 - 598.9955 Sqft |
| Type | Apartment |
Parking
| Underground | |
| No Garage |
Land
| Acreage | No |
| LandAmenities | Hospital, Park, Public Transit |
Rooms
| Level | Type | Length | Width | Dimensions |
|---|---|---|---|---|
| Main Level | Living Room | 2.51 m | 3.05 m | 2.51 m x 3.05 m |
| Main Level | Dining Room | 2.51 m | 3.05 m | 2.51 m x 3.05 m |
| Main Level | Kitchen | 2.51 m | 3.05 m | 2.51 m x 3.05 m |
| Main Level | Primary Bedroom | 3.12 m | 2.9 m | 3.12 m x 2.9 m |
Interested?
Contact us for more information
Marco Raponi
Salesperson
3603 Langstaff Rd #14&15
Vaughan, Ontario L4K 9G7















