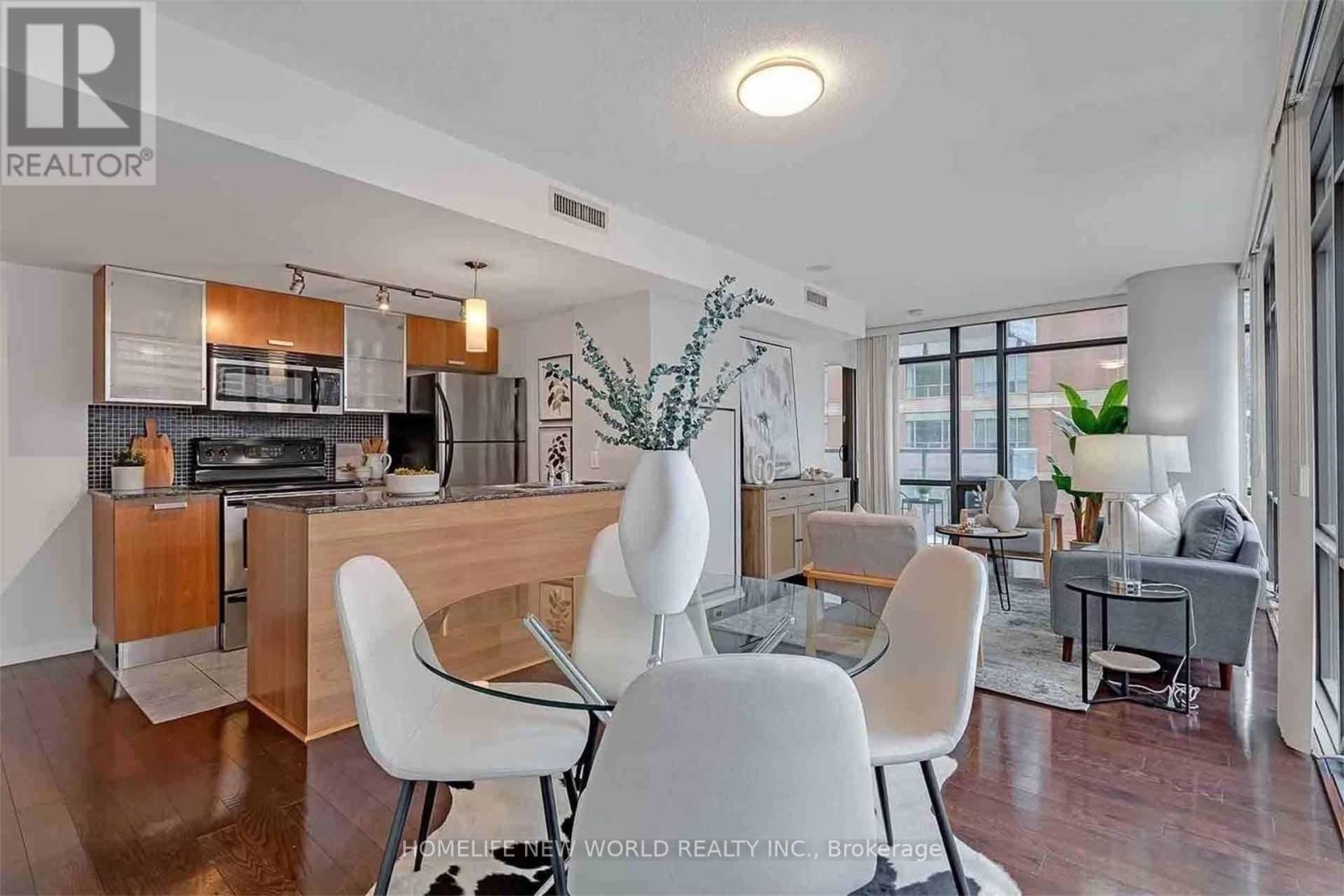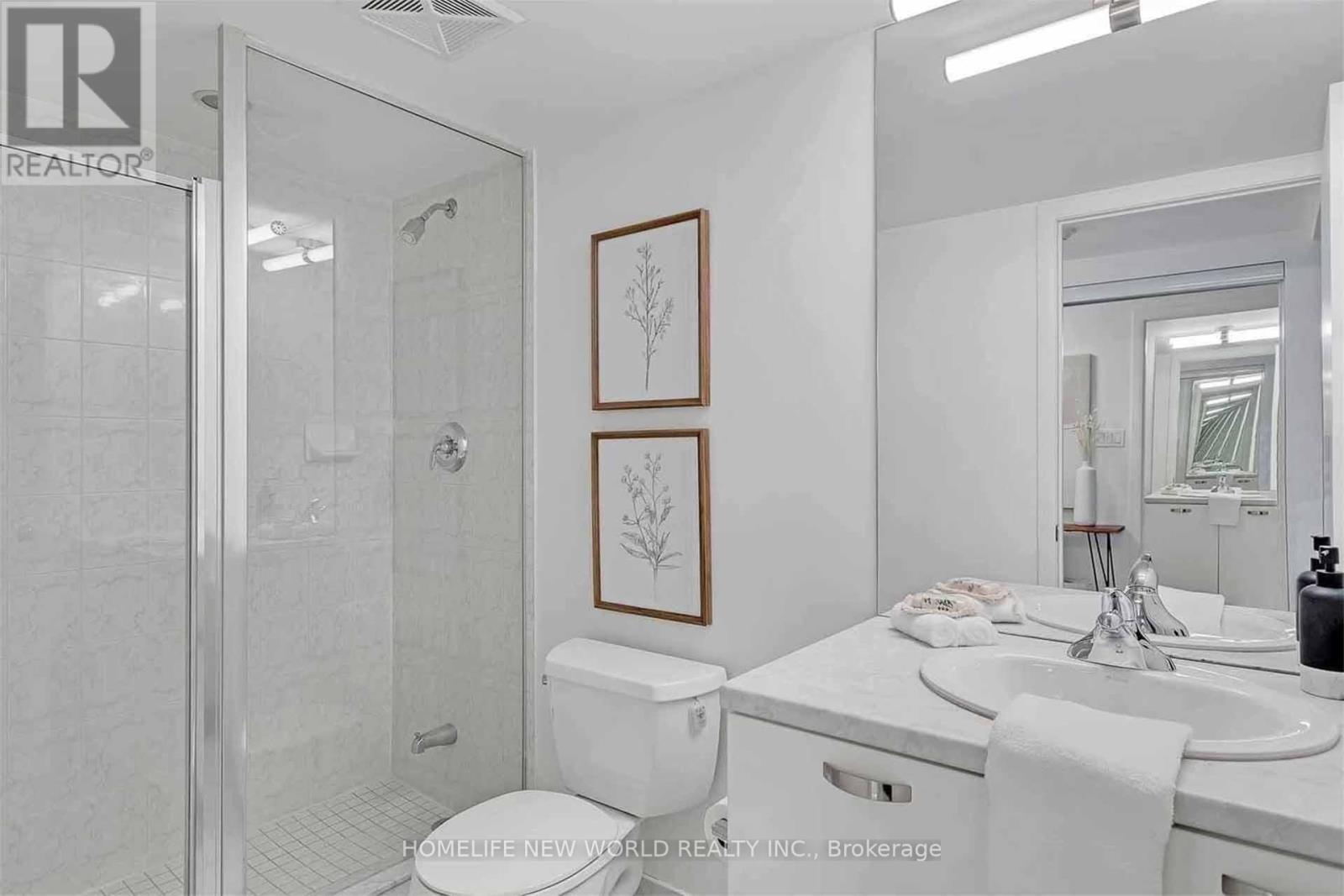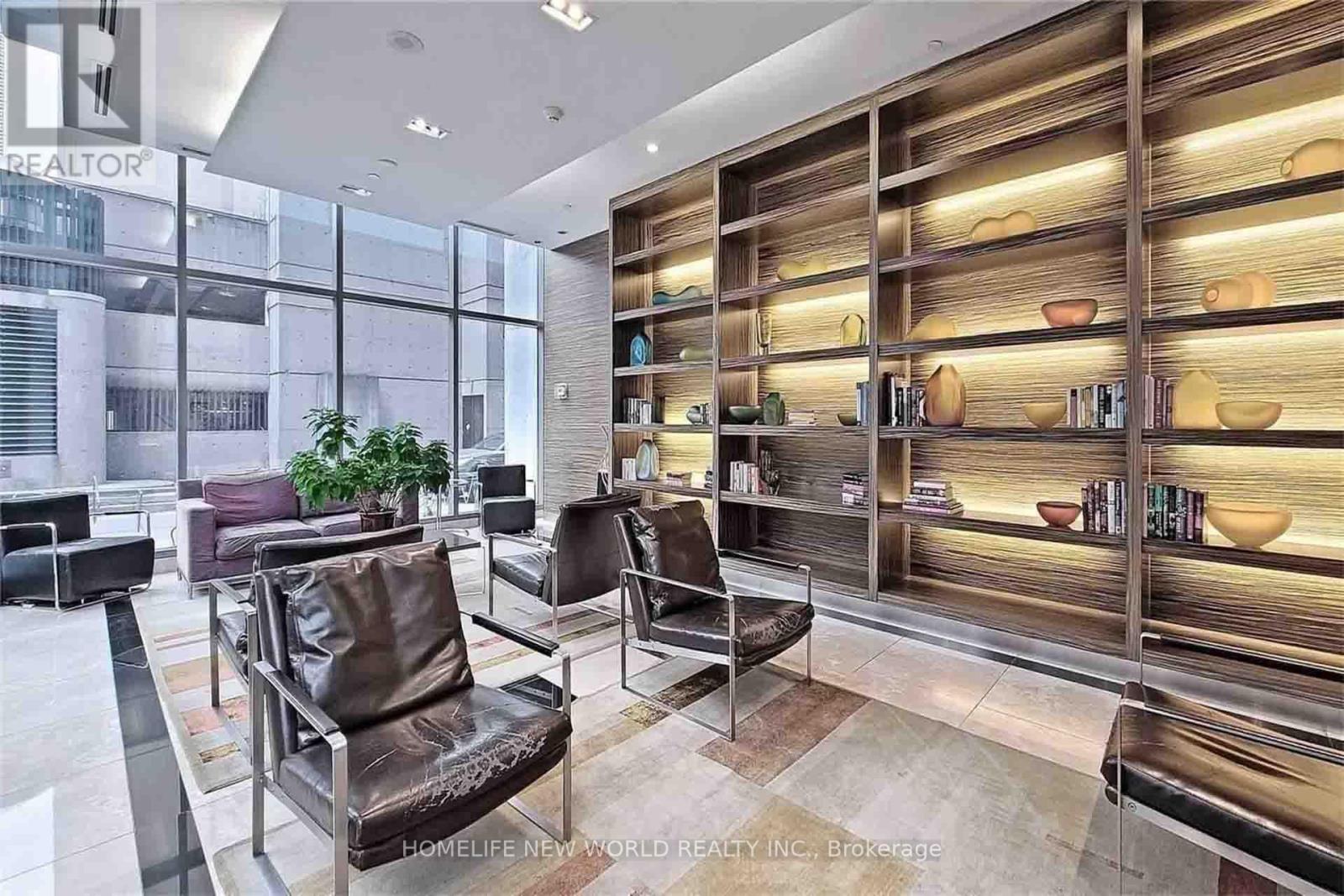607 - 37 Grosvenor Street Toronto, Ontario M4Y 3G5
$3,350 Monthly
Very Bright Corner Unit with Floor To Ceiling Windows, 2 Bed + Den / 2Bath With Balcony In The Heart Of The Bay/Bloor Corridor,Hardwood Floors In Living, Dining & Den, Stainless Steel Appliances, Granite Counter Top In Kitchen, Open Kitchen, 9 Ft Ceilings, Split BedroomLayout, And A Den Which Is Perfect For Working From Home! Centrally Located On Bay Street, Just North Of College, Location Is A+++, Walk To U OfT, Ryerson University, Major Hospitals and Underground Subway, Queens Park, Financial District, City Hall, Shopping, And More. (id:58043)
Property Details
| MLS® Number | C12050264 |
| Property Type | Single Family |
| Neigbourhood | University—Rosedale |
| Community Name | Bay Street Corridor |
| CommunityFeatures | Pet Restrictions |
| Features | Balcony |
| ParkingSpaceTotal | 1 |
Building
| BathroomTotal | 2 |
| BedroomsAboveGround | 2 |
| BedroomsBelowGround | 1 |
| BedroomsTotal | 3 |
| Amenities | Storage - Locker |
| Appliances | Oven - Built-in, Dishwasher, Dryer, Microwave, Range, Stove, Washer, Refrigerator |
| CoolingType | Central Air Conditioning |
| ExteriorFinish | Concrete |
| FlooringType | Hardwood, Ceramic |
| HeatingFuel | Natural Gas |
| HeatingType | Forced Air |
| SizeInterior | 899.9921 - 998.9921 Sqft |
| Type | Apartment |
Parking
| Underground | |
| Garage |
Land
| Acreage | No |
Rooms
| Level | Type | Length | Width | Dimensions |
|---|---|---|---|---|
| Ground Level | Living Room | 7 m | 2.8 m | 7 m x 2.8 m |
| Ground Level | Dining Room | 7 m | 2.8 m | 7 m x 2.8 m |
| Ground Level | Kitchen | 2.5 m | 2.28 m | 2.5 m x 2.28 m |
| Ground Level | Primary Bedroom | 3.1 m | 3 m | 3.1 m x 3 m |
| Ground Level | Bedroom 2 | 3.04 m | 2.8 m | 3.04 m x 2.8 m |
| Ground Level | Den | 1.5 m | 1 m | 1.5 m x 1 m |
Interested?
Contact us for more information
Robin Luo
Salesperson
201 Consumers Rd., Ste. 205
Toronto, Ontario M2J 4G8



























