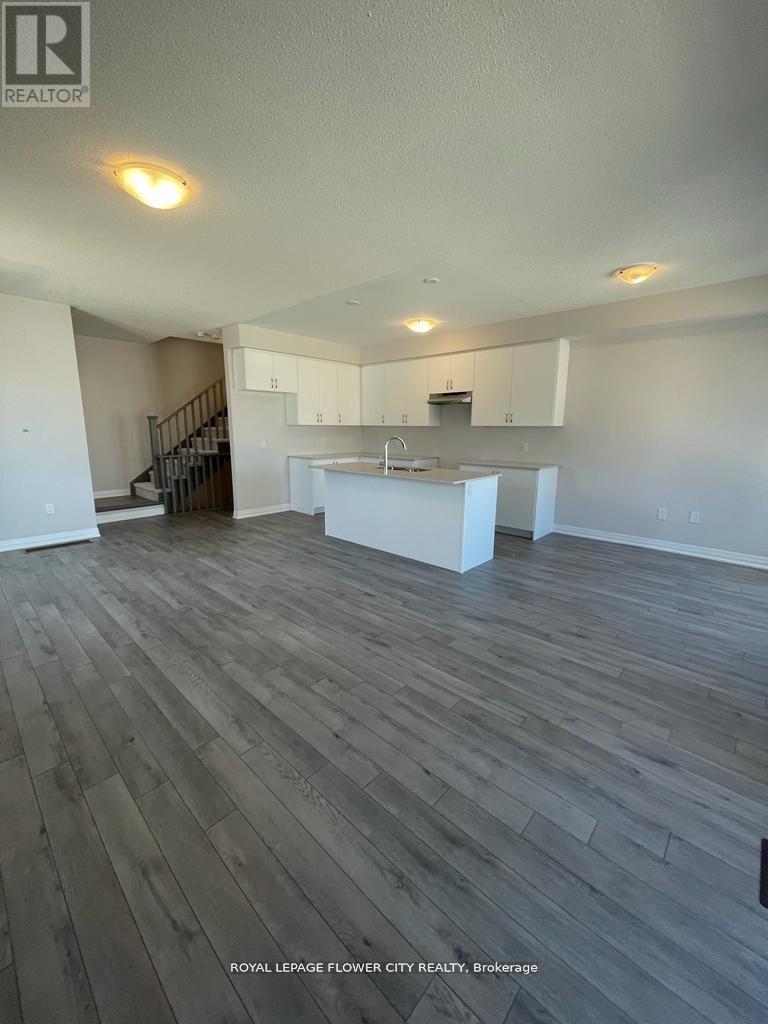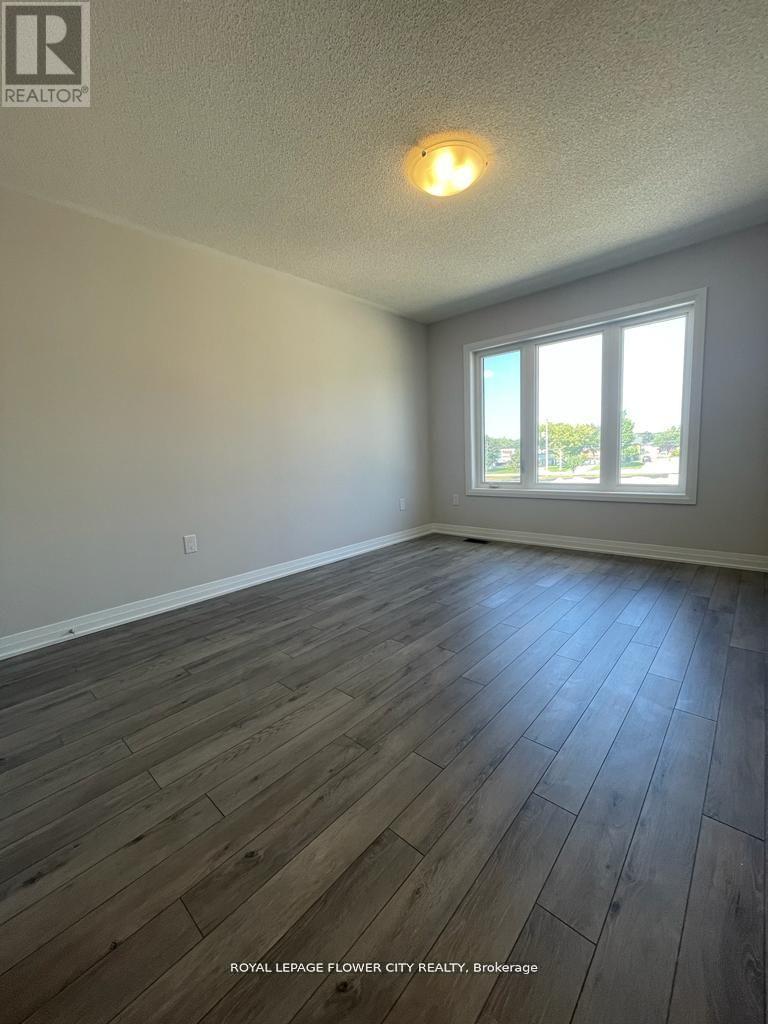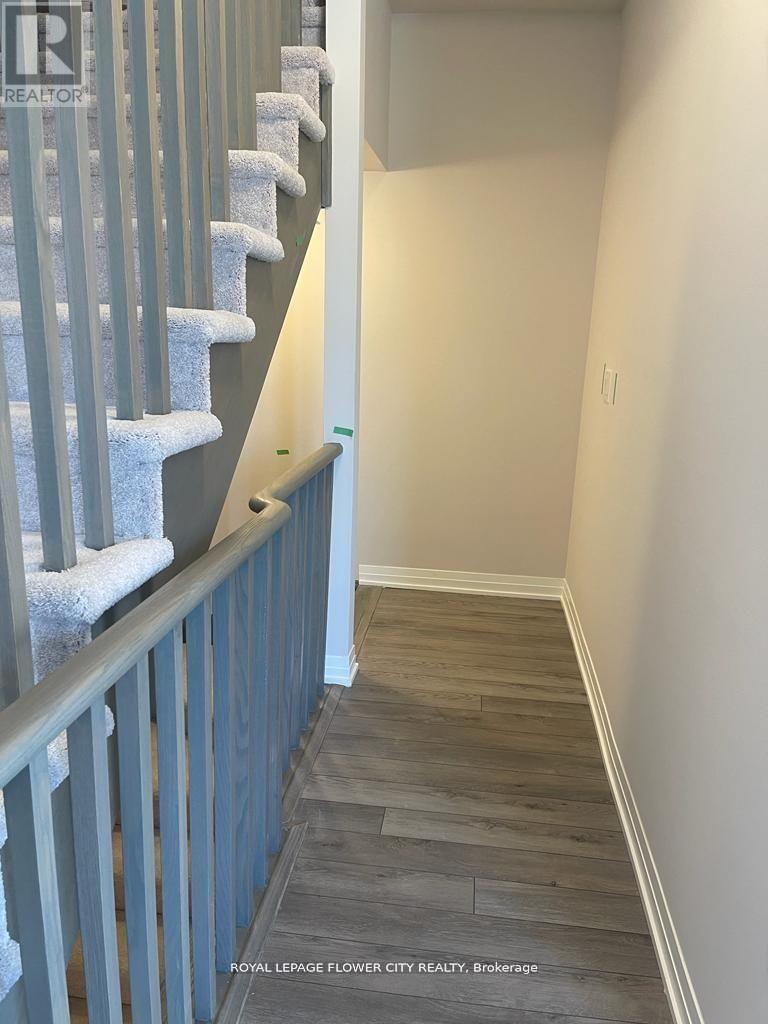607 - 585 Colborne Street S Brantford, Ontario N3S 0K4
$599,999Maintenance, Parcel of Tied Land
$110 Monthly
Maintenance, Parcel of Tied Land
$110 MonthlyDiscover the epitome of modern living in the heart of Brantford with this exceptional Cachet-built 3-story corner unit townhouse. The main floor welcomes you with a family room/den, a convenient laundry room, and garage access. The second floor boasts an open-concept living space, a powder room, a kitchen, and a dining area with a balcony, featuring stainless steel appliances and quartz counter tops. Large windows bathe the space in natural light. On the third floor, three generously sized bedrooms await. The primary bedroom dazzles with a 4 pc ensuite bathroom and a walk-in closet, while a second common washroom serves the remaining bedrooms. Stained oak stairs add a touch of sophistication, and laminate flooring graces the ground and second floors. Convenience meets style in this well-designed townhouse, located close to transit, highways, and shopping areas. Don't miss the opportunity to call this contemporary and spacious residence your home. **** EXTRAS **** Fridge, stove, Dishwasher, window coverings and all ELFS, Washer/dryer (id:58043)
Property Details
| MLS® Number | X9345679 |
| Property Type | Single Family |
| ParkingSpaceTotal | 2 |
Building
| BathroomTotal | 3 |
| BedroomsAboveGround | 3 |
| BedroomsBelowGround | 1 |
| BedroomsTotal | 4 |
| ConstructionStyleAttachment | Attached |
| CoolingType | Central Air Conditioning |
| ExteriorFinish | Brick |
| FlooringType | Laminate |
| FoundationType | Poured Concrete |
| HalfBathTotal | 1 |
| HeatingFuel | Natural Gas |
| HeatingType | Forced Air |
| StoriesTotal | 3 |
| Type | Row / Townhouse |
| UtilityWater | Municipal Water |
Parking
| Garage |
Land
| Acreage | No |
| Sewer | Sanitary Sewer |
| SizeDepth | 44 Ft ,11 In |
| SizeFrontage | 44 Ft ,11 In |
| SizeIrregular | 44.94 X 44.94 Ft |
| SizeTotalText | 44.94 X 44.94 Ft |
Rooms
| Level | Type | Length | Width | Dimensions |
|---|---|---|---|---|
| Second Level | Kitchen | 2.62 m | 3.84 m | 2.62 m x 3.84 m |
| Second Level | Eating Area | 2.62 m | 2.74 m | 2.62 m x 2.74 m |
| Second Level | Great Room | 3.71 m | 6.83 m | 3.71 m x 6.83 m |
| Third Level | Primary Bedroom | 3.48 m | 3.99 m | 3.48 m x 3.99 m |
| Third Level | Bedroom 2 | 2.56 m | 2.65 m | 2.56 m x 2.65 m |
| Third Level | Bedroom 3 | 2.74 m | 2.59 m | 2.74 m x 2.59 m |
| Main Level | Office | 2.65 m | 3.13 m | 2.65 m x 3.13 m |
https://www.realtor.ca/real-estate/27405075/607-585-colborne-street-s-brantford
Interested?
Contact us for more information
Rahim Ghulam Hussaini Alinani
Salesperson
30 Topflight Drive Unit 12
Mississauga, Ontario L5S 0A8
Nazish Rahim Alinani
Salesperson
30 Topflight Drive Unit 12
Mississauga, Ontario L5S 0A8




















