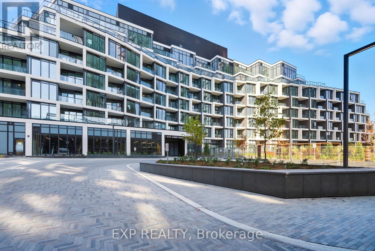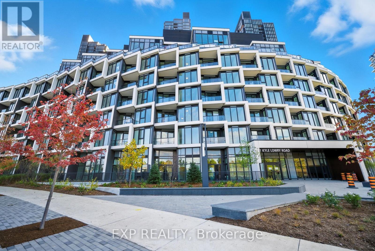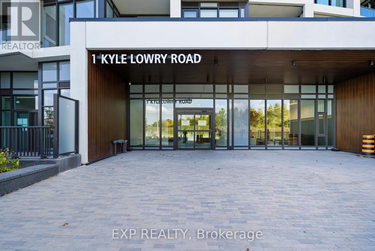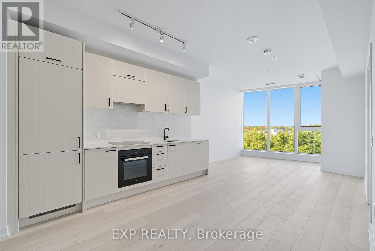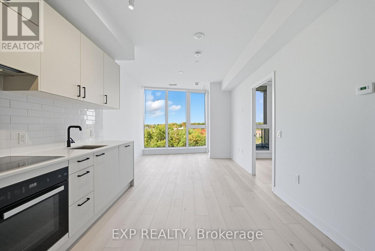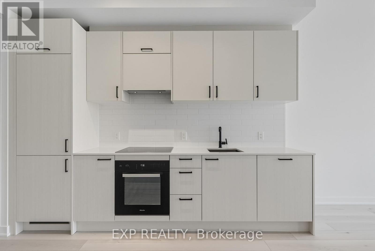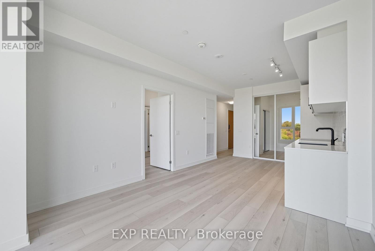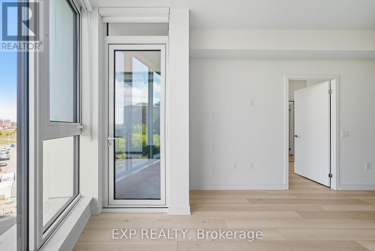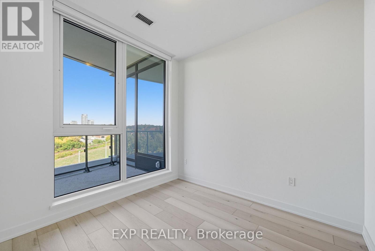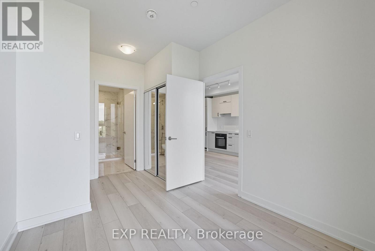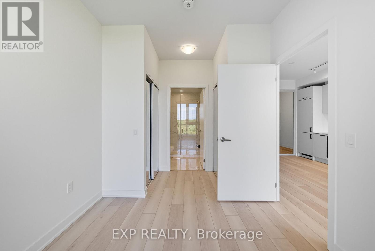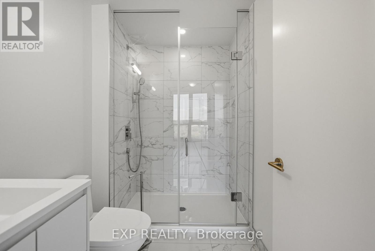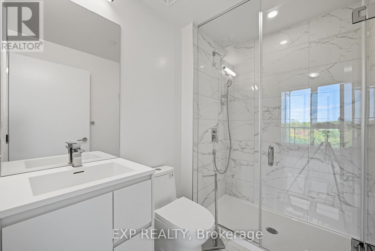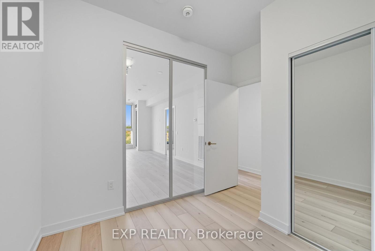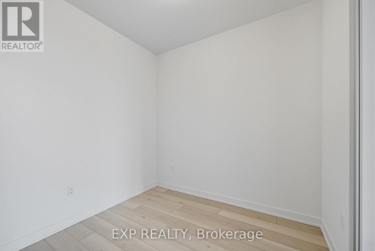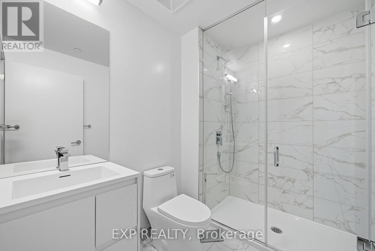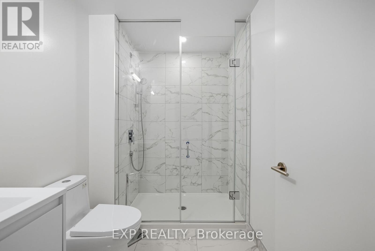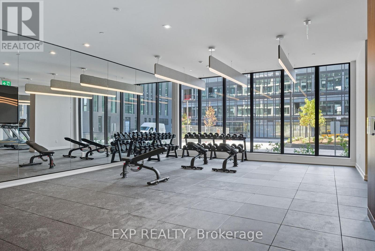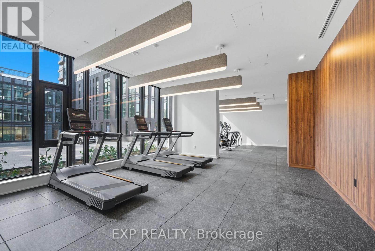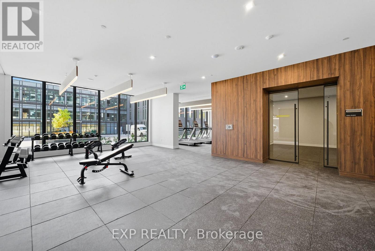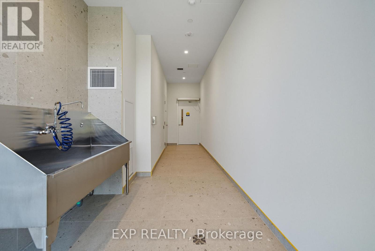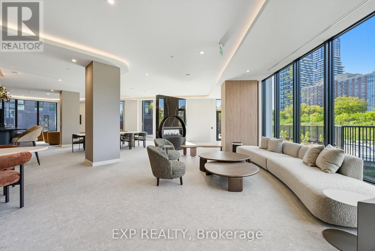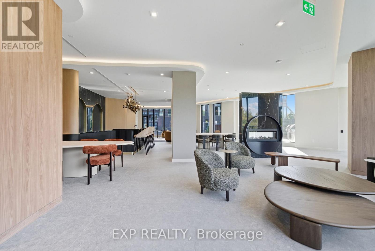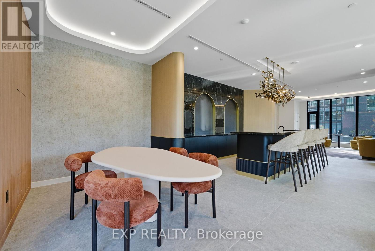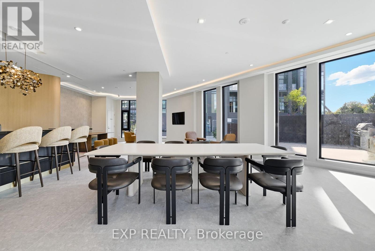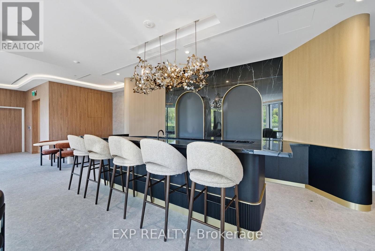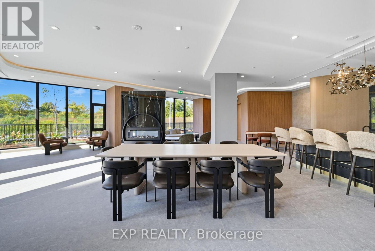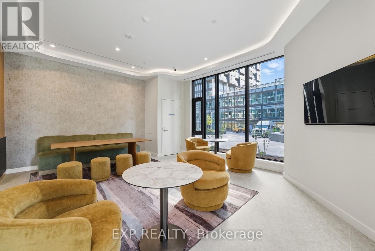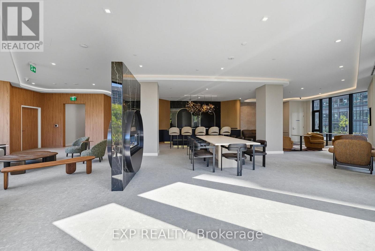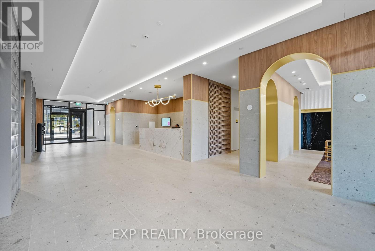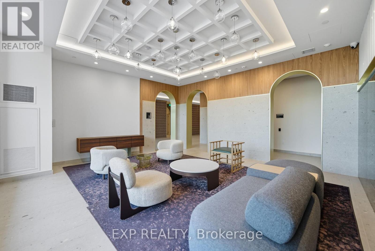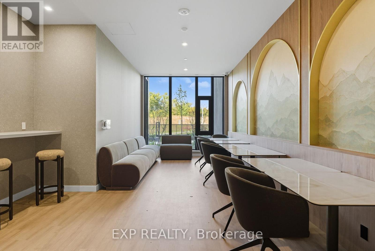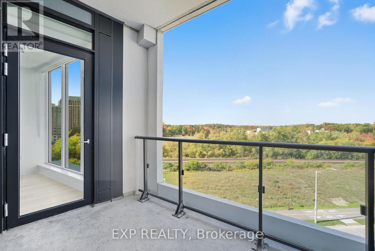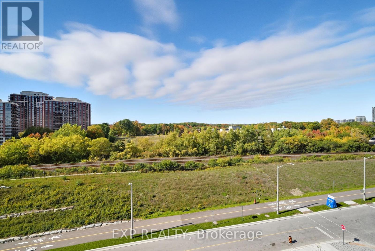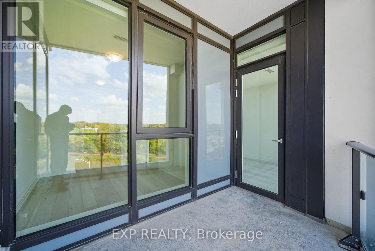608 - 1 Kyle Lowry Road Toronto, Ontario M3C 0S6
$2,550 Monthly
Welcome to this stunning brand-new 2-bedroom, 2-bathroom suite in the prestigious Crest mid-rise by Aspen Ridge. This thoughtfully designed suite offers a stylish, functional layout with 9-foot ceilings, a split-bedroom floorplan, and an open-concept living space filled with natural light. The chef-inspired kitchen is equipped with premium Miele appliances, upgraded cabinetry, and sleek quartz countertops perfect for everyday living or entertaining. Enjoy unobstructed northwest views through floor-to-ceiling windows in the living room, overlooking green space and free from construction sightlines. Step onto the spacious balcony for a peaceful retreat with beautiful outdoor views. The primary bedroom suite features his & hers closets and a private ensuite bathroom, while the second bedroom includes a generously sized closet ideal for guests or a home office. Bonus for EV owners: A dedicated underground parking space with a private EV charger locker is included, offering convenience and sustainability. Plus, a storage locker in included and custom window blinds are already installed move-in ready with style. Building amenities elevate your lifestyle with a 24-hour concierge, party room, yoga studio, fitness centre, co-working lounge, and even a pet wash station. High-speed Rogers internet and gas utilities are included in your maintenance fees. Located just steps from the upcoming Eglinton Crosstown LRT, and minutes from the DVP, Highway 401, Sunnybrook Park & Hospital, the Aga Khan Museum, Shops at Don Mills, and the vibrant Leaside community. (id:58043)
Property Details
| MLS® Number | C12450117 |
| Property Type | Single Family |
| Neigbourhood | North York |
| Community Name | Banbury-Don Mills |
| Communication Type | High Speed Internet |
| Community Features | Pet Restrictions |
| Features | Balcony, Carpet Free |
| Parking Space Total | 1 |
Building
| Bathroom Total | 2 |
| Bedrooms Above Ground | 2 |
| Bedrooms Total | 2 |
| Age | New Building |
| Amenities | Storage - Locker |
| Appliances | Oven - Built-in, Blinds, Cooktop, Dishwasher, Dryer, Oven, Washer, Refrigerator |
| Cooling Type | Central Air Conditioning |
| Exterior Finish | Brick |
| Flooring Type | Vinyl |
| Heating Fuel | Natural Gas |
| Heating Type | Forced Air |
| Size Interior | 700 - 799 Ft2 |
| Type | Apartment |
Parking
| Underground | |
| Garage |
Land
| Acreage | No |
Rooms
| Level | Type | Length | Width | Dimensions |
|---|---|---|---|---|
| Flat | Living Room | Measurements not available | ||
| Flat | Dining Room | Measurements not available | ||
| Flat | Kitchen | Measurements not available | ||
| Flat | Primary Bedroom | Measurements not available | ||
| Flat | Bedroom 2 | Measurements not available | ||
| Flat | Laundry Room | Measurements not available |
Contact Us
Contact us for more information

Paul William Keeler
Salesperson
(905) 626-1372
www.titusandpaul.com/
@titusandpaulrealestate/
4711 Yonge St 10/flr Ste B
Toronto, Ontario M2N 6K8
(866) 530-7737

Titus Jean-Baptiste
Salesperson
www.https//facebook.com/titusandpaulrealestate
4711 Yonge St 10th Flr, 106430
Toronto, Ontario M2N 6K8
(866) 530-7737


