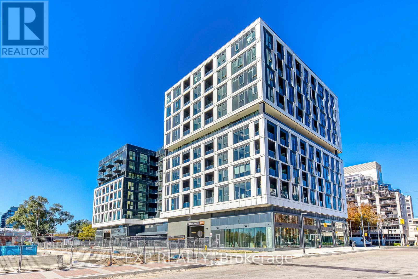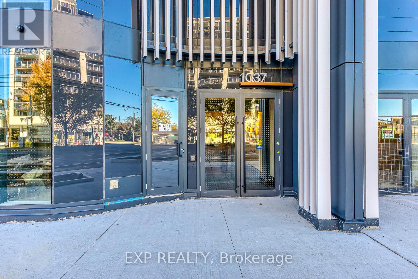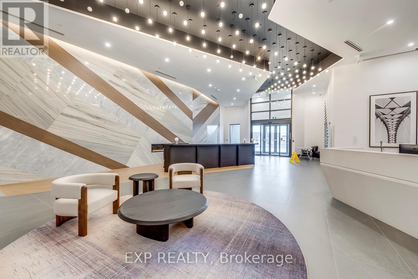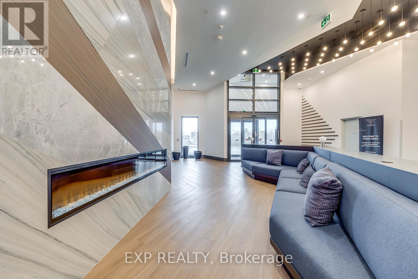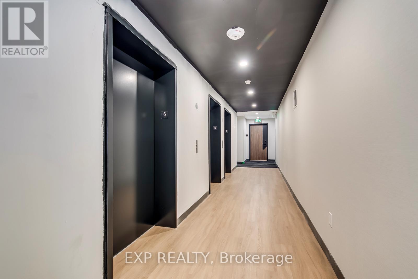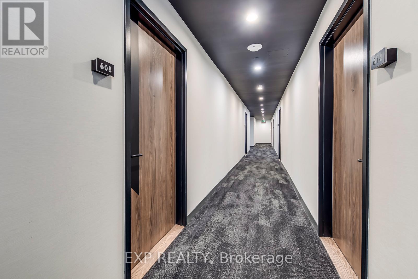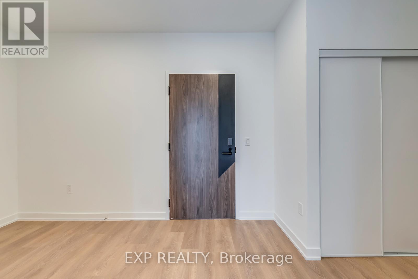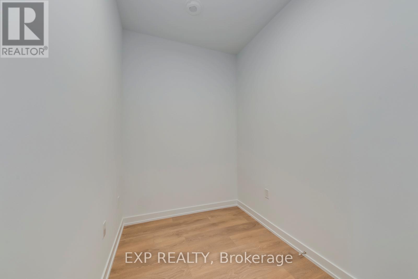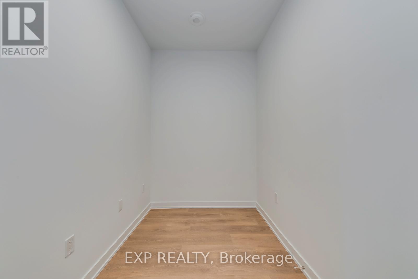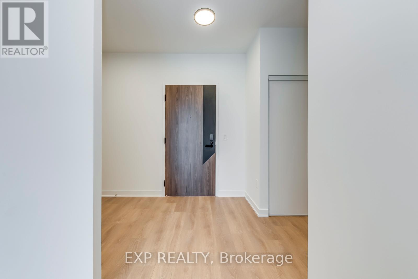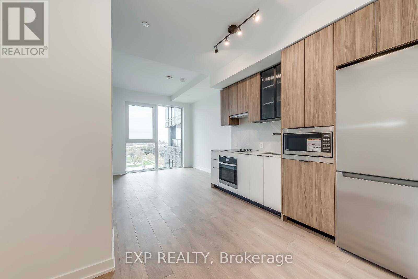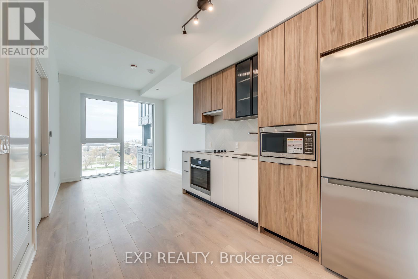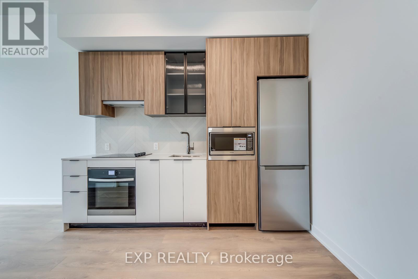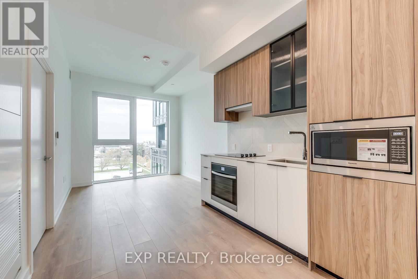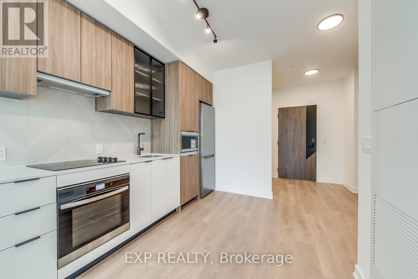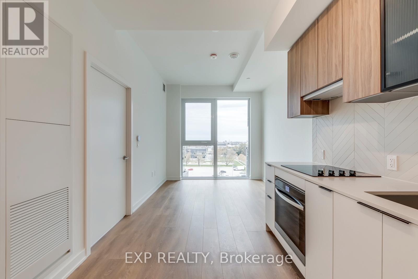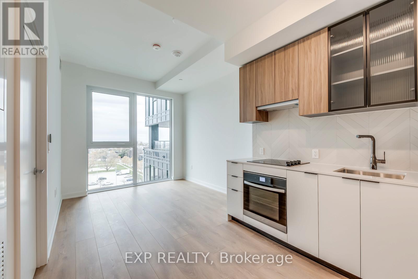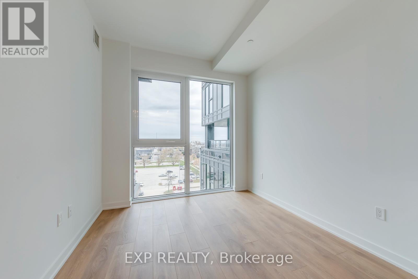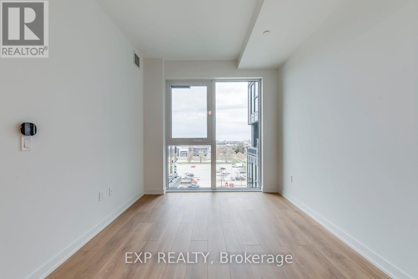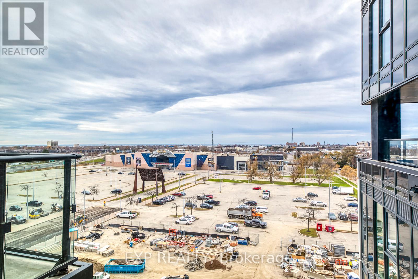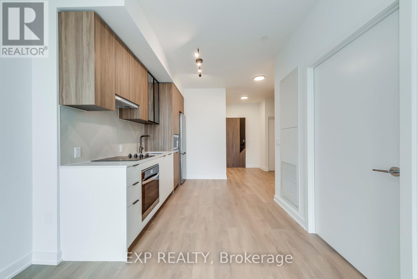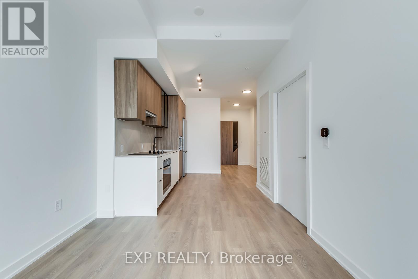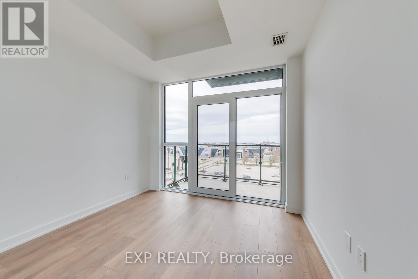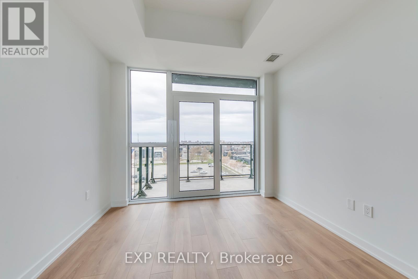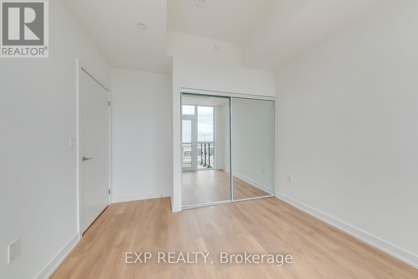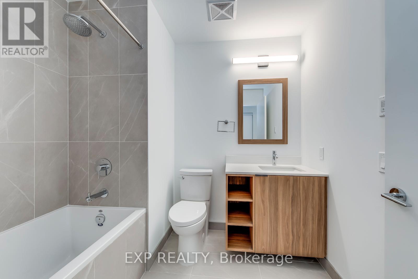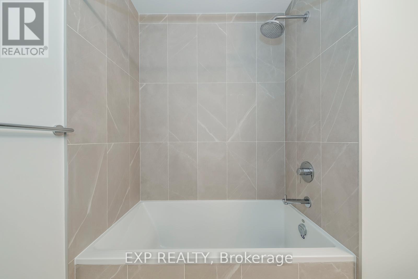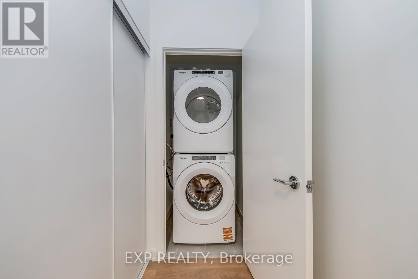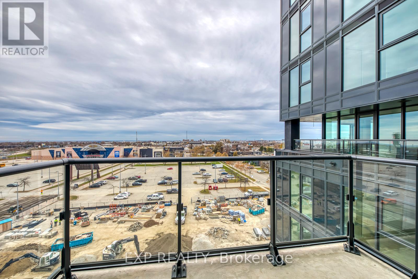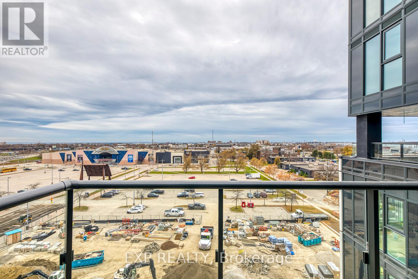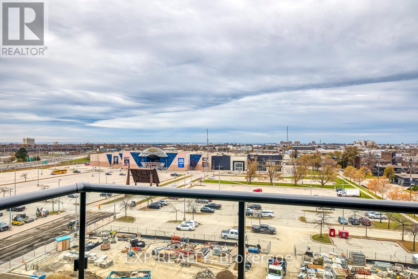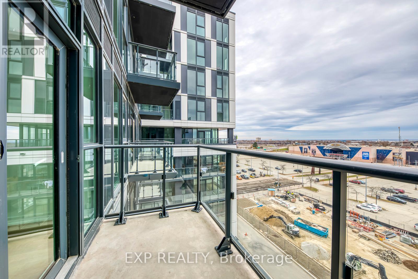608 - 1037 The Queensway Toronto, Ontario M8Z 0H5
$2,300 Monthly
Brand New 1-Bedroom Plus Den At Verge Condos In Etobicoke. This Bright, South, Lake View-Facing And Practical Unit Comes With 1 Bathroom And A Private Balcony-Great For Enjoying Your Morning Coffee Or Relaxing After Work. The Suite Includes Modern Finishes, Laminate Flooring, A Stylish Kitchen With Stainless Steel Appliances, And Large Windows That Bring In Plenty Of Natural Light. Residents Can Enjoy Top-Notch Building Amenities Such As A Gym, Workspaces, Party And Entertainment Rooms, A Kids' Play Area, And Pet/Bike Wash Stations. Located At Queensway & Islington, You're Close To Transit, Restaurants, Shopping, Parks, Sherway Gardens, IKEA, And Costco, With Quick Access To The Gardiner And QEW For Easy Commuting Downtown. Perfect For Single Professionals Or Couples Looking For A Clean, Convenient, And Modern Place To Call Home. Includes Parking And High Speed Internet. Move In And Enjoy Everything Verge Condos Has To Offer. (id:58043)
Property Details
| MLS® Number | W12577590 |
| Property Type | Single Family |
| Neigbourhood | The Queensway |
| Community Name | Islington-City Centre West |
| Amenities Near By | Public Transit |
| Communication Type | High Speed Internet |
| Community Features | Pets Allowed With Restrictions |
| Features | Balcony, In Suite Laundry |
| Parking Space Total | 1 |
Building
| Bathroom Total | 1 |
| Bedrooms Above Ground | 1 |
| Bedrooms Below Ground | 1 |
| Bedrooms Total | 2 |
| Age | New Building |
| Amenities | Security/concierge, Exercise Centre, Party Room, Visitor Parking |
| Appliances | Dishwasher, Dryer, Microwave, Oven, Stove, Washer, Refrigerator |
| Basement Type | None |
| Cooling Type | Central Air Conditioning |
| Exterior Finish | Concrete |
| Flooring Type | Hardwood |
| Heating Fuel | Natural Gas |
| Heating Type | Forced Air |
| Size Interior | 600 - 699 Ft2 |
| Type | Apartment |
Parking
| Underground | |
| Garage |
Land
| Acreage | No |
| Land Amenities | Public Transit |
Rooms
| Level | Type | Length | Width | Dimensions |
|---|---|---|---|---|
| Flat | Living Room | 4.6 m | 3.2 m | 4.6 m x 3.2 m |
| Flat | Dining Room | 4.6 m | 3.2 m | 4.6 m x 3.2 m |
| Flat | Kitchen | 4.6 m | 3.2 m | 4.6 m x 3.2 m |
| Flat | Primary Bedroom | 3.1 m | 2.9 m | 3.1 m x 2.9 m |
| Flat | Den | 2.2 m | 2.3 m | 2.2 m x 2.3 m |
Contact Us
Contact us for more information

Feras Riyal
Broker
ferasriyal.exprealty.com/
facebook.com/teamferasriyal
twitter.com/feras_riyal
linkedin.com/in/list-with-feras-riyal/
4711 Yonge St Unit C 10/fl
Toronto, Ontario M2N 6K8
(866) 530-7737
(647) 849-3180


