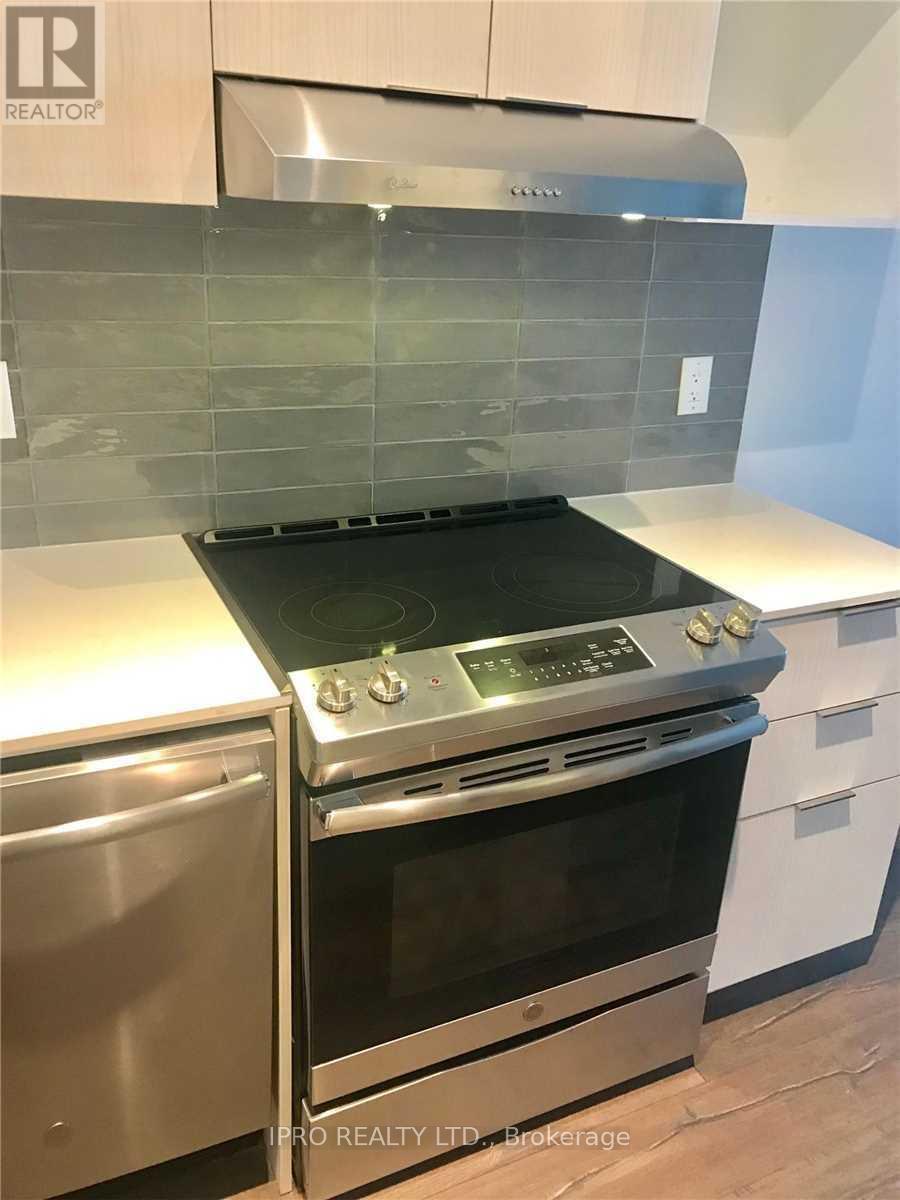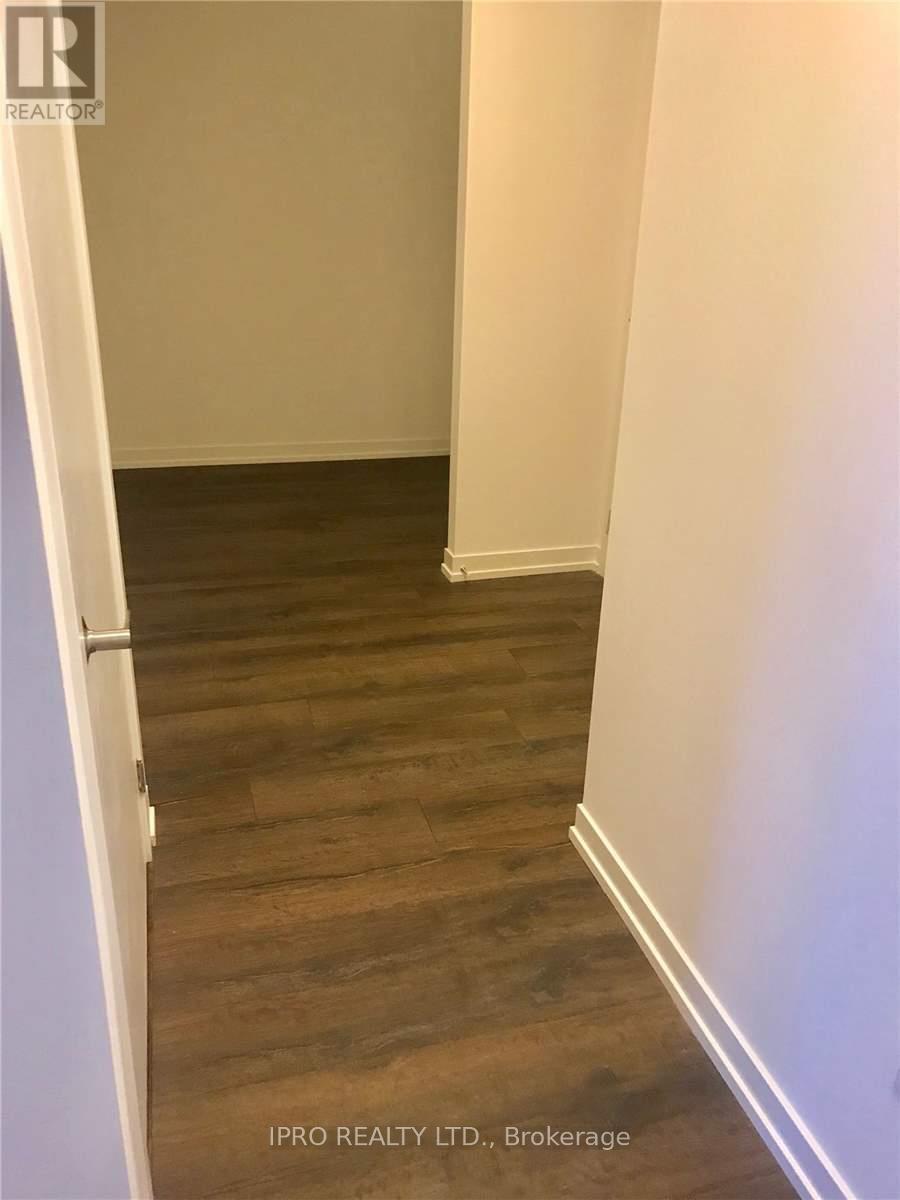608 - 2520 Eglinton Avenue W Mississauga, Ontario L5M 0Y2
$2,350 Monthly
To all potential tenants - listing agent DO NOT WORK WITH TENANTS !!!! GET AN AGENT IF YOU WISH TO SEE AND TO RENT THIS UNIT !!!. Unit is Vacant. Students & New Immigrants Are Welcome !!! The State Of The Art Daniel's The Arc In Erin Mills Community! Walk To Erin Mills Town Centers, Transit, School, Hospital & All Amenities. 1 Bedroom + 1 Den, As Per Floor Plan 662 Sqft + 131Sq.F Of The Terrace, Laminate floor Throughout, Spacious Living & Dining Room Combined, University Of Toronto Mississauga Campus Is Just Few Minutes Drive Away. Building has Full-Court Gymnasium With State-Of-The-Art Fitness Centre. Pictures Taken In 2020. **** EXTRAS **** Beautiful unit with gorgeous Terrace, Only on a 6th Floor there are such terraces !! Newer Appliances, 1 Parking Spot And 1 Locker Incl In Rent. For Students & New Immigrants Credentials Are Different Then For Established Tenants. (id:58043)
Property Details
| MLS® Number | W10411193 |
| Property Type | Single Family |
| Neigbourhood | Central Erin Mills |
| Community Name | Central Erin Mills |
| AmenitiesNearBy | Hospital, Public Transit, Schools |
| CommunityFeatures | Pet Restrictions |
| ParkingSpaceTotal | 1 |
Building
| BathroomTotal | 1 |
| BedroomsAboveGround | 1 |
| BedroomsBelowGround | 1 |
| BedroomsTotal | 2 |
| Amenities | Security/concierge, Exercise Centre, Visitor Parking, Storage - Locker |
| CoolingType | Central Air Conditioning |
| ExteriorFinish | Concrete |
| FlooringType | Laminate |
| HeatingFuel | Natural Gas |
| HeatingType | Forced Air |
| SizeInterior | 599.9954 - 698.9943 Sqft |
| Type | Apartment |
Parking
| Underground |
Land
| Acreage | No |
| LandAmenities | Hospital, Public Transit, Schools |
Rooms
| Level | Type | Length | Width | Dimensions |
|---|---|---|---|---|
| Main Level | Living Room | 3.07 m | 3.72 m | 3.07 m x 3.72 m |
| Main Level | Kitchen | 3.07 m | 3.72 m | 3.07 m x 3.72 m |
| Main Level | Primary Bedroom | 2.83 m | 3.66 m | 2.83 m x 3.66 m |
| Main Level | Den | 2.07 m | 1.95 m | 2.07 m x 1.95 m |
Interested?
Contact us for more information
Russ Trembytskyy
Broker
55 City Centre Drive #503
Mississauga, Ontario L5B 1M3




















