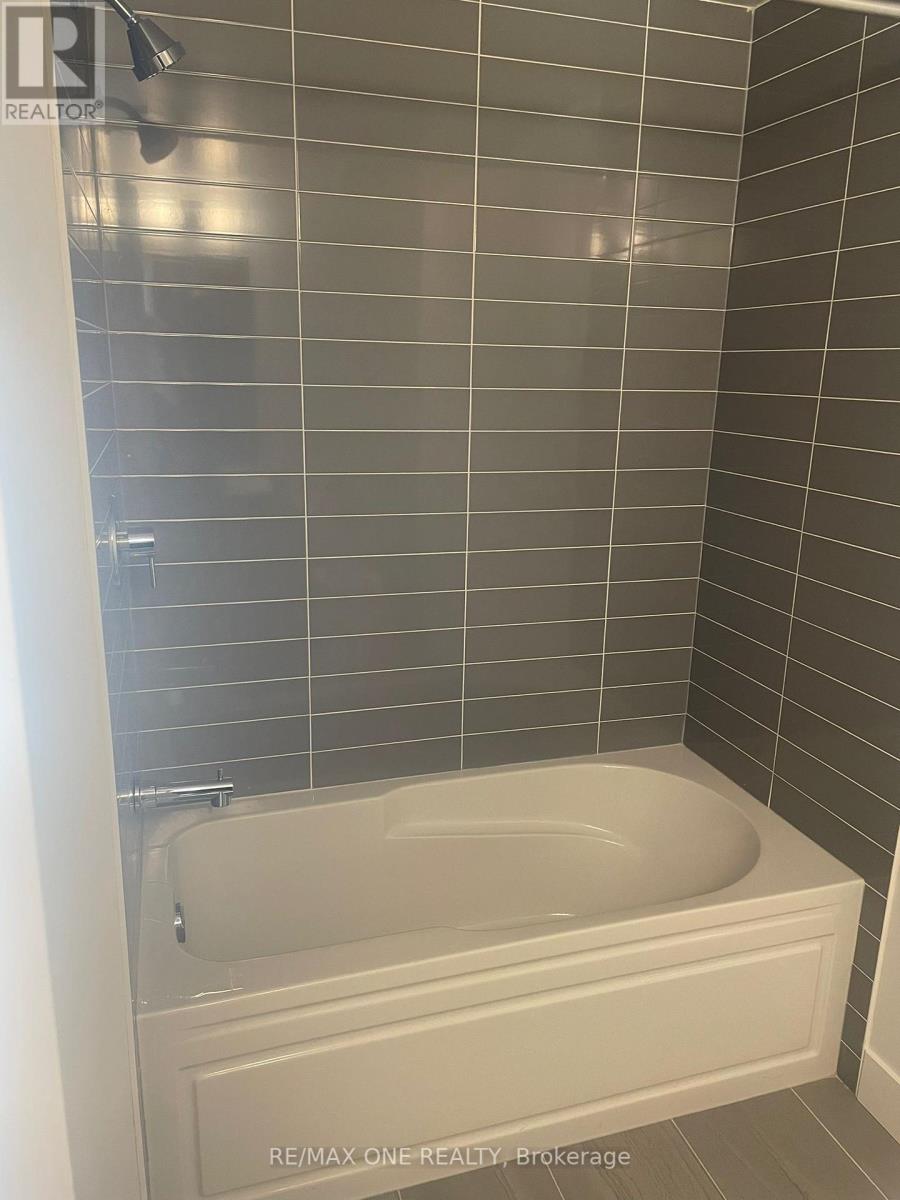609 - 2343 Khalsa Gate Oakville, Ontario L6M 4J2
$2,650 Monthly
Welcome to NUVO Condos A 2 Bedroom, 2 Bathroom Modern Corner Condo in Oakville! This spacious unit offers contemporary living at its finest, fully loaded with smart home features including keyless entry, 2 Ecobee Smart Thermostats with Alexa/Apple/Google, and pre-wired cable/internet throughout. Offers an open-concept layout with a spacious living area, perfect for comfortable living and entertaining. The gourmet kitchen features quartz countertops, stainless steel appliances, and a center island. The primary bedroom includes a closet and a private ensuite bathroom. A second bedroom and full bathroom provide ample space for guests or a home office. NUVOs cutting-edge AI integration delivers a next-level lifestyle! Enjoy incredible amenities: a rooftop lounge and pool, putting green, media/games room, community gardens, party room, basketball/multi-purpose courts, fitness centre with Peloton bikes, pet wash station, and more! Plus, this unit comes with 1 premium parking spot and a large locker. Located just minutes from the QEW, 407, Bronte GO, Oakville Trafalgar Hospital, and Sheridan college. Heat and internet included tenant responsible for other utilities. Don't miss this amazing rental opportunity! **** EXTRAS **** Fridge, Stove, Dishwasher, Washer and Dryer (id:58043)
Property Details
| MLS® Number | W10431394 |
| Property Type | Single Family |
| Community Name | West Oak Trails |
| AmenitiesNearBy | Schools, Hospital |
| CommunityFeatures | Pet Restrictions |
| Features | Balcony, In Suite Laundry |
| ParkingSpaceTotal | 1 |
Building
| BathroomTotal | 2 |
| BedroomsAboveGround | 2 |
| BedroomsTotal | 2 |
| Amenities | Visitor Parking, Exercise Centre, Security/concierge, Storage - Locker |
| CoolingType | Central Air Conditioning |
| ExteriorFinish | Brick |
| HeatingFuel | Natural Gas |
| HeatingType | Forced Air |
| SizeInterior | 699.9943 - 798.9932 Sqft |
| Type | Apartment |
Parking
| Underground |
Land
| Acreage | No |
| LandAmenities | Schools, Hospital |
Rooms
| Level | Type | Length | Width | Dimensions |
|---|---|---|---|---|
| Lower Level | Primary Bedroom | 2.74 m | 3.65 m | 2.74 m x 3.65 m |
| Main Level | Kitchen | 3.2 m | 3.2 m | 3.2 m x 3.2 m |
| Main Level | Living Room | 3.3 m | 3.4 m | 3.3 m x 3.4 m |
| Main Level | Bedroom 2 | 2.31 m | 3.3 m | 2.31 m x 3.3 m |
Interested?
Contact us for more information
Fred Ebadi
Broker of Record
4610 Dufferin St Unit 209
Toronto, Ontario M3H 5S4
Samera Ebadi
Salesperson
4610 Dufferin St Unit 209
Toronto, Ontario M3H 5S4


















