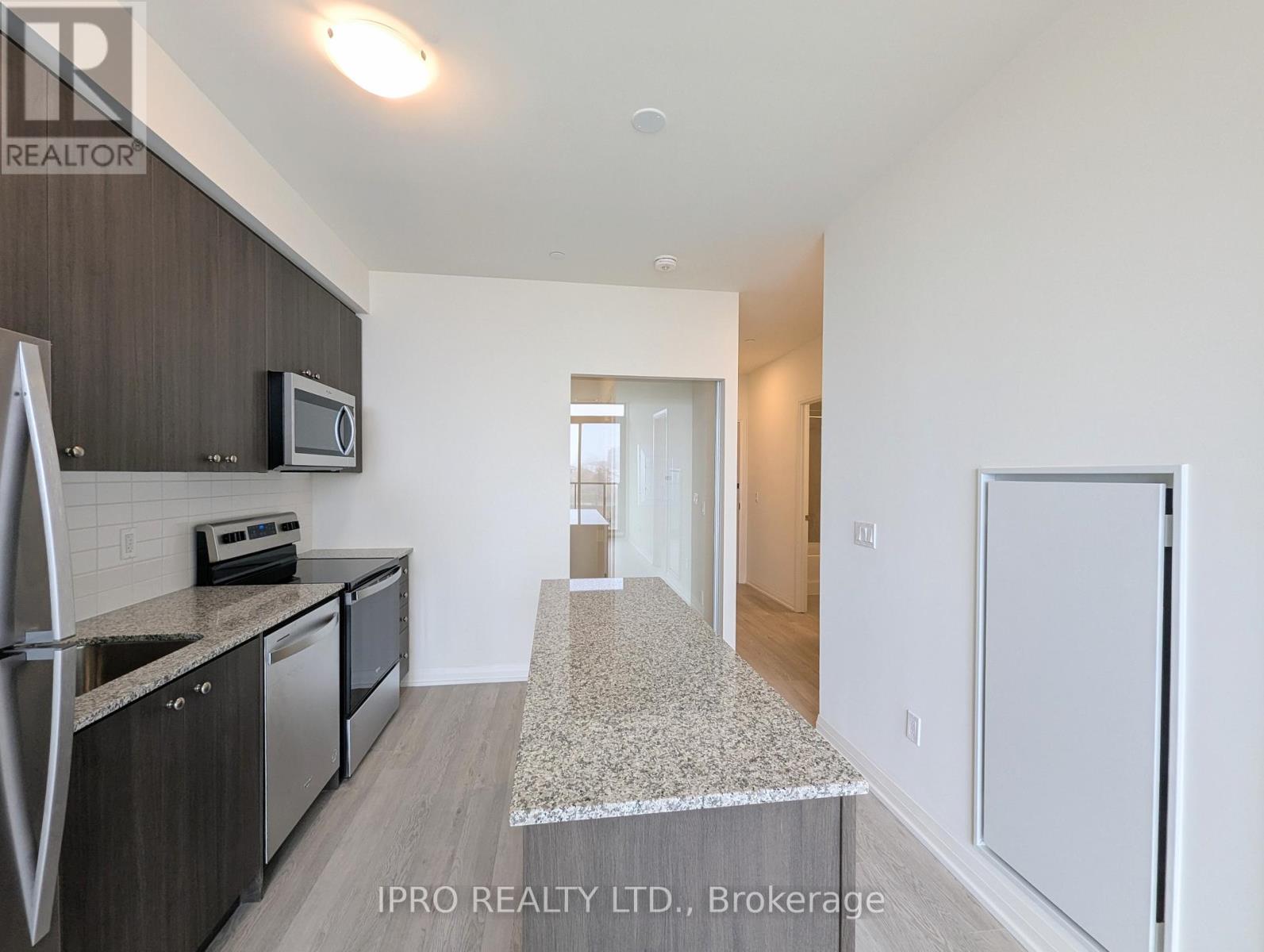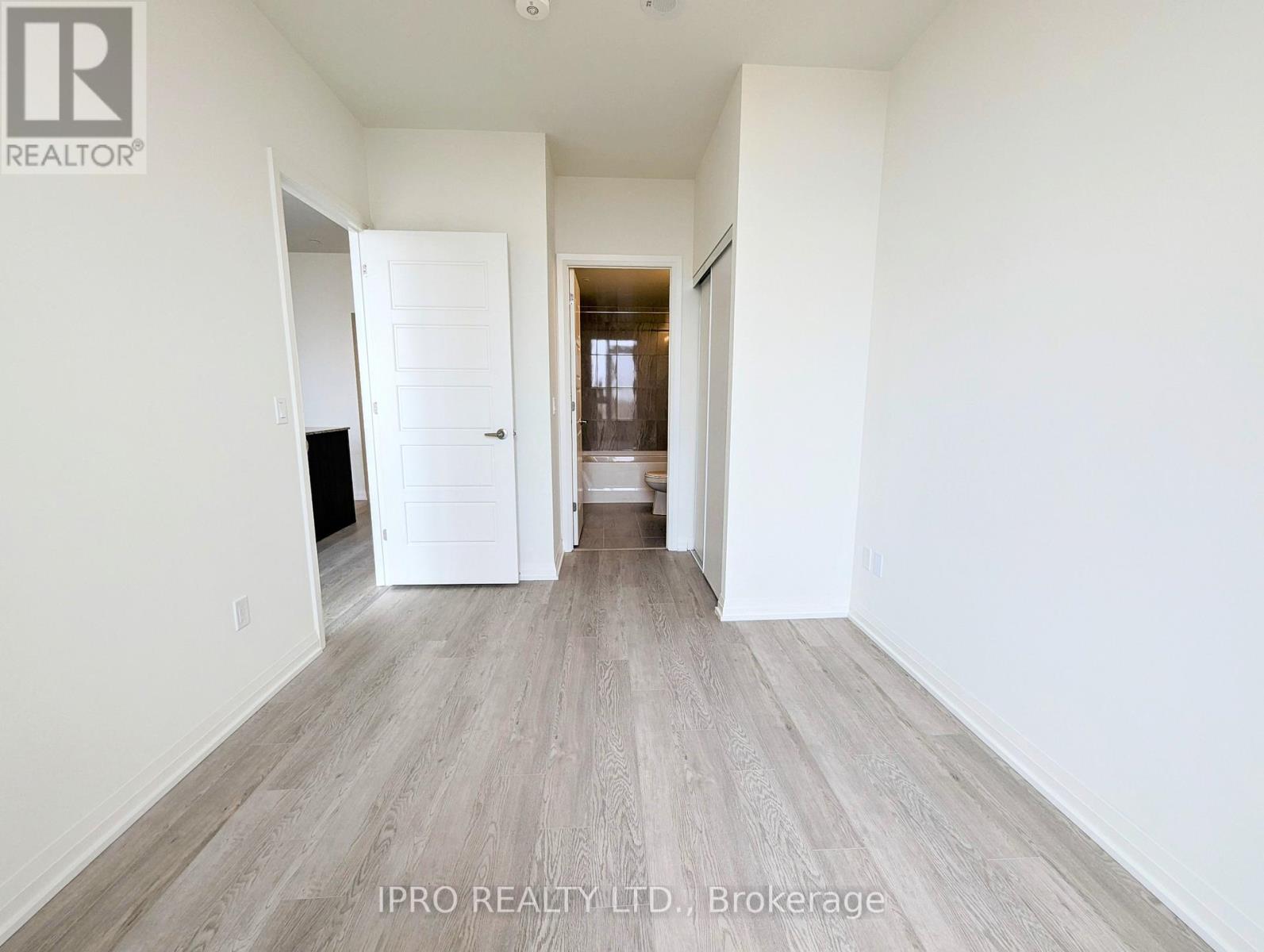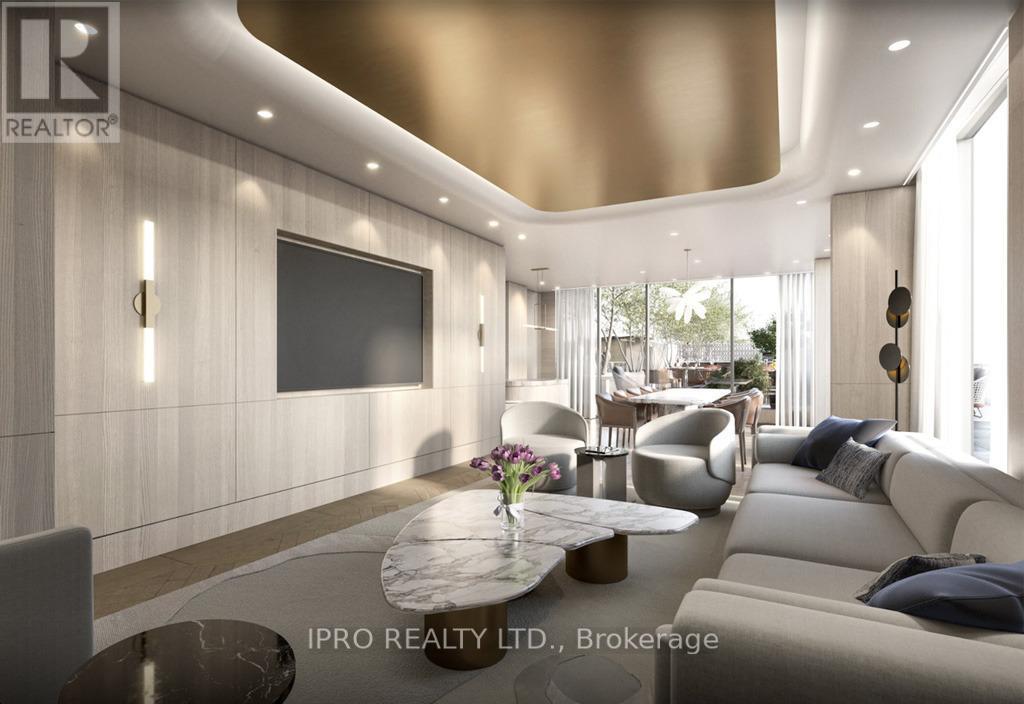609 - 3006 William Cutmore Boulevard Oakville, Ontario L6H 8A4
$2,250 Monthly
Live in Very Desireable East Oakville at "ClockWork at Upper Joshua Creek". Brand New, Never Lived-In 2 Bedroom + 2 Full Bath Condo + Large Open Balcony with Sunset Views. Modern, Euro-Style Kitchen Featuring an Expansive Centre Island, Luxurious Granite Counters & Stainless Steel Appliances. Bright & Airy, Open Concept Living & Dining Areas. Soaring 9' Ceilings. No Carpet. Convenient In-Suite Laundry. Security Guard/Conceirge/System, Visitor's Parking, Fitness Room, Party Room, Rooftop Terrace & More! One (1) Underground Parking Space & One (1) Storage Locker Included. Easy Access to Major Highways (403, 401, QEW & 407). Close Proximity to Cafes, Dining, Shopping, Parks & More! No Pets & Non-Smokers. Available for Immediate Move-In and Be the First to Enjoy This New Unit! (id:58043)
Property Details
| MLS® Number | W12078320 |
| Property Type | Single Family |
| Community Name | 1010 - JM Joshua Meadows |
| AmenitiesNearBy | Hospital, Place Of Worship, Park, Public Transit, Schools |
| CommunityFeatures | Pets Not Allowed |
| Features | Elevator, Balcony, Carpet Free |
| ParkingSpaceTotal | 1 |
Building
| BathroomTotal | 2 |
| BedroomsAboveGround | 2 |
| BedroomsTotal | 2 |
| Age | New Building |
| Amenities | Visitor Parking, Exercise Centre, Party Room, Storage - Locker, Security/concierge |
| Appliances | Blinds, Dishwasher, Dryer, Microwave, Hood Fan, Stove, Washer, Refrigerator |
| CoolingType | Central Air Conditioning |
| ExteriorFinish | Brick, Concrete |
| FireProtection | Alarm System |
| FlooringType | Laminate |
| HeatingFuel | Natural Gas |
| HeatingType | Forced Air |
| SizeInterior | 600 - 699 Sqft |
| Type | Apartment |
Parking
| Underground | |
| Garage |
Land
| Acreage | No |
| LandAmenities | Hospital, Place Of Worship, Park, Public Transit, Schools |
| SurfaceWater | Lake/pond |
Rooms
| Level | Type | Length | Width | Dimensions |
|---|---|---|---|---|
| Flat | Living Room | 3.45 m | 3.15 m | 3.45 m x 3.15 m |
| Flat | Dining Room | 3.45 m | 3.15 m | 3.45 m x 3.15 m |
| Flat | Kitchen | 3.35 m | 3 m | 3.35 m x 3 m |
| Flat | Primary Bedroom | 3.23 m | 2.77 m | 3.23 m x 2.77 m |
| Flat | Bedroom 2 | 2.87 m | 2.21 m | 2.87 m x 2.21 m |
Interested?
Contact us for more information
Gordon Chan
Salesperson
30 Eglinton Ave W. #c12
Mississauga, Ontario L5R 3E7











































