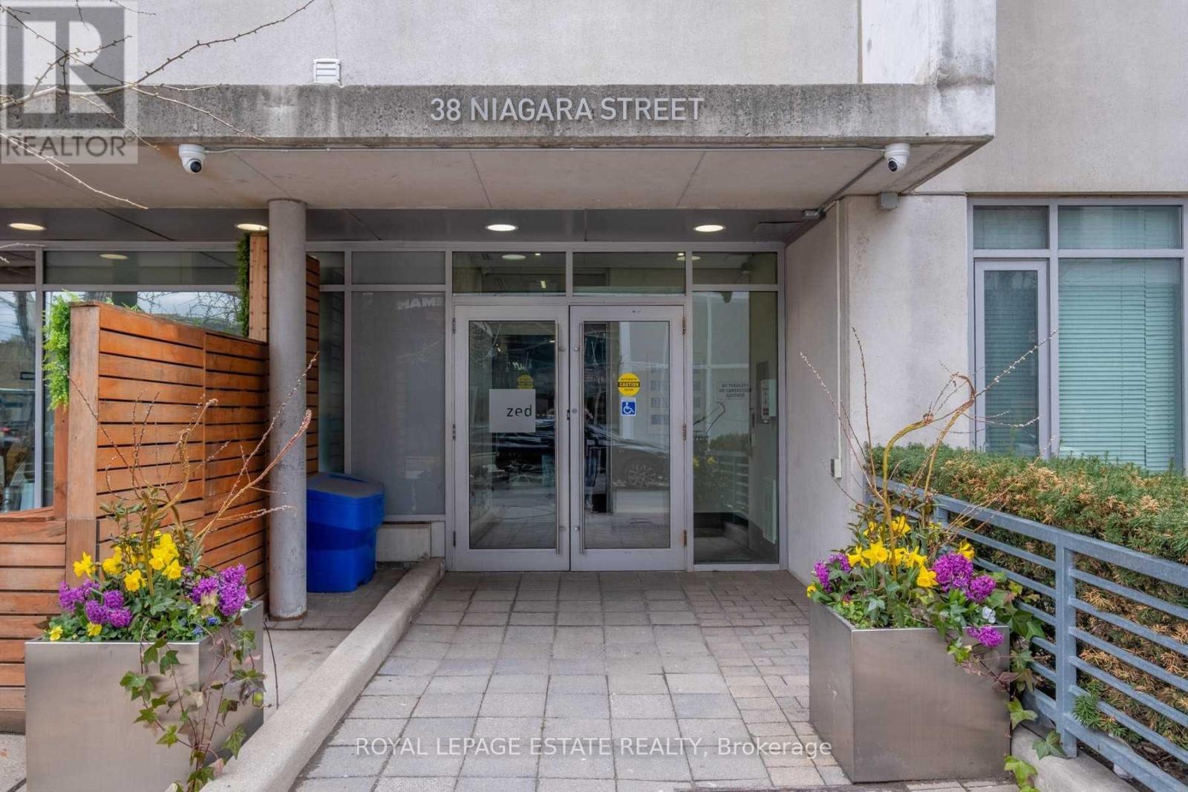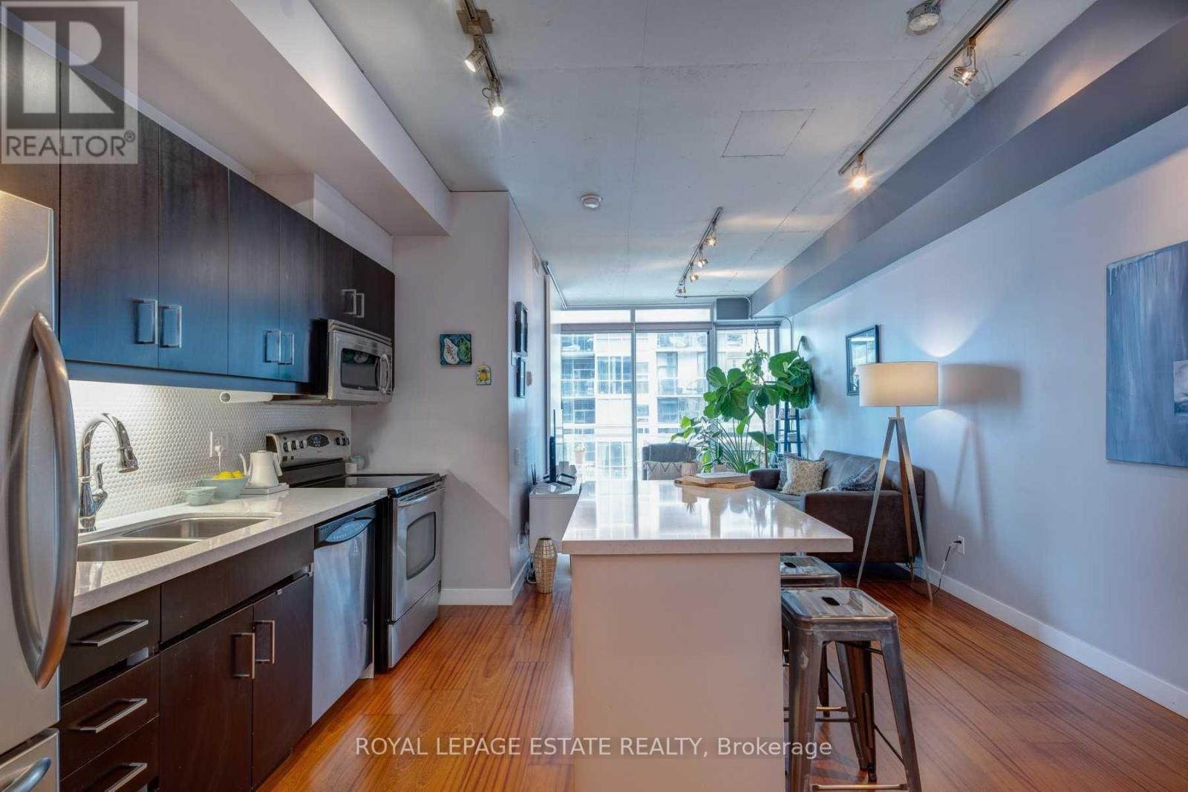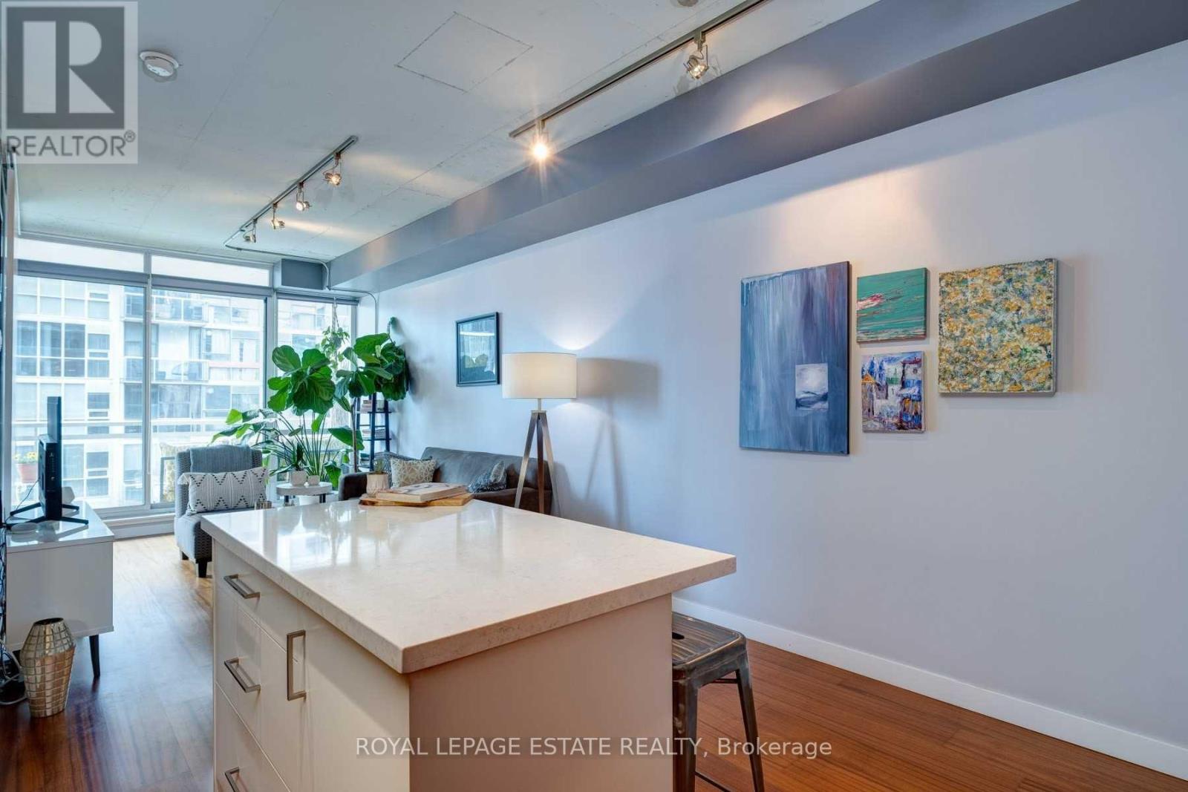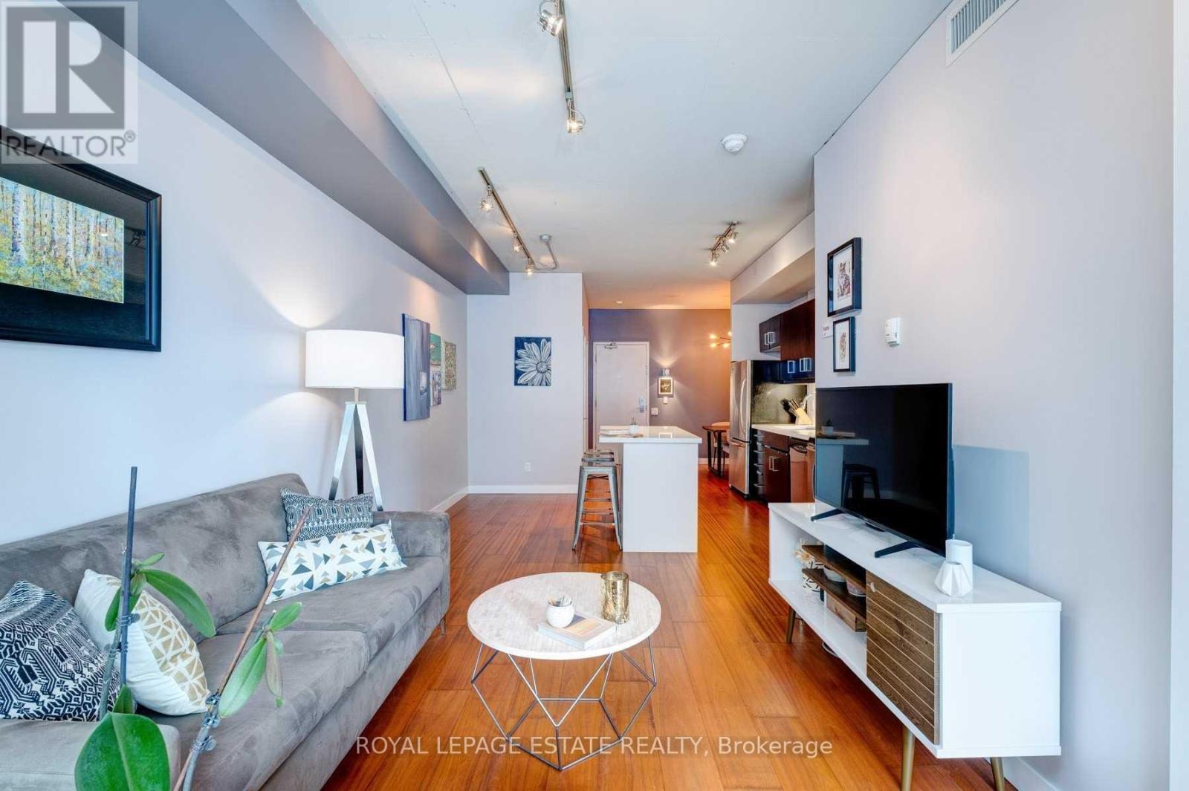609 - 38 Niagara Street Toronto, Ontario M5V 3X1
$2,850 Monthly
Stunning Modern Charm @ Zed Boutique Lofts! Contemporary Design, Featuring Concrete Ceilings With An Open Concept Layout That Uses Every Inch Of Space. Floor To Ceiling Windows Bring In Plenty Of Natural Light. Enjoy The City Views From The Large Balcony (With Gas Bbq Hookup). Large Primary Bedroom W Ensuite. Separate Powder Room For Guests, And Plenty Of Storage. The Ultimate Location, Steps To The Well - Toronto's New Renowned Shopping & Lifestyle Centre, King West Village & Financial District. Walk To Incredible Restaurants, Bars, Shops, Trinity Bellwoods & The Beautiful Victoria Memorial Park! Easy Access To Ttc, The Go & Gardiner Expressway. *EXTRAS* Stacked Washer/Dryer, Fridge, Dishwasher, Range, Microwave. Visitor Parking, Storage Locker, Outdoor Roof Terrace. Tenant to Pay Hydro. (id:58043)
Property Details
| MLS® Number | C12051875 |
| Property Type | Single Family |
| Neigbourhood | Spadina—Fort York |
| Community Name | Waterfront Communities C1 |
| AmenitiesNearBy | Park, Place Of Worship, Public Transit, Schools |
| CommunityFeatures | Pet Restrictions |
| Features | Balcony, Carpet Free |
| ParkingSpaceTotal | 1 |
Building
| BathroomTotal | 2 |
| BedroomsAboveGround | 1 |
| BedroomsBelowGround | 1 |
| BedroomsTotal | 2 |
| Amenities | Party Room, Visitor Parking, Storage - Locker |
| CoolingType | Central Air Conditioning |
| ExteriorFinish | Brick, Concrete |
| FlooringType | Hardwood |
| HalfBathTotal | 1 |
| HeatingFuel | Natural Gas |
| HeatingType | Forced Air |
| SizeInterior | 699.9943 - 798.9932 Sqft |
| Type | Apartment |
Parking
| Underground | |
| Garage |
Land
| Acreage | No |
| LandAmenities | Park, Place Of Worship, Public Transit, Schools |
Rooms
| Level | Type | Length | Width | Dimensions |
|---|---|---|---|---|
| Ground Level | Living Room | 4.2 m | 3.01 m | 4.2 m x 3.01 m |
| Ground Level | Dining Room | 4.2 m | 3.59 m | 4.2 m x 3.59 m |
| Ground Level | Bedroom | 4.02 m | 2.74 m | 4.02 m x 2.74 m |
| Ground Level | Kitchen | 4.2 m | 3.59 m | 4.2 m x 3.59 m |
| Ground Level | Den | 4.48 m | 2.25 m | 4.48 m x 2.25 m |
Interested?
Contact us for more information
Ryan James Taylor
Salesperson
1052 Kingston Road
Toronto, Ontario M4E 1T4






















