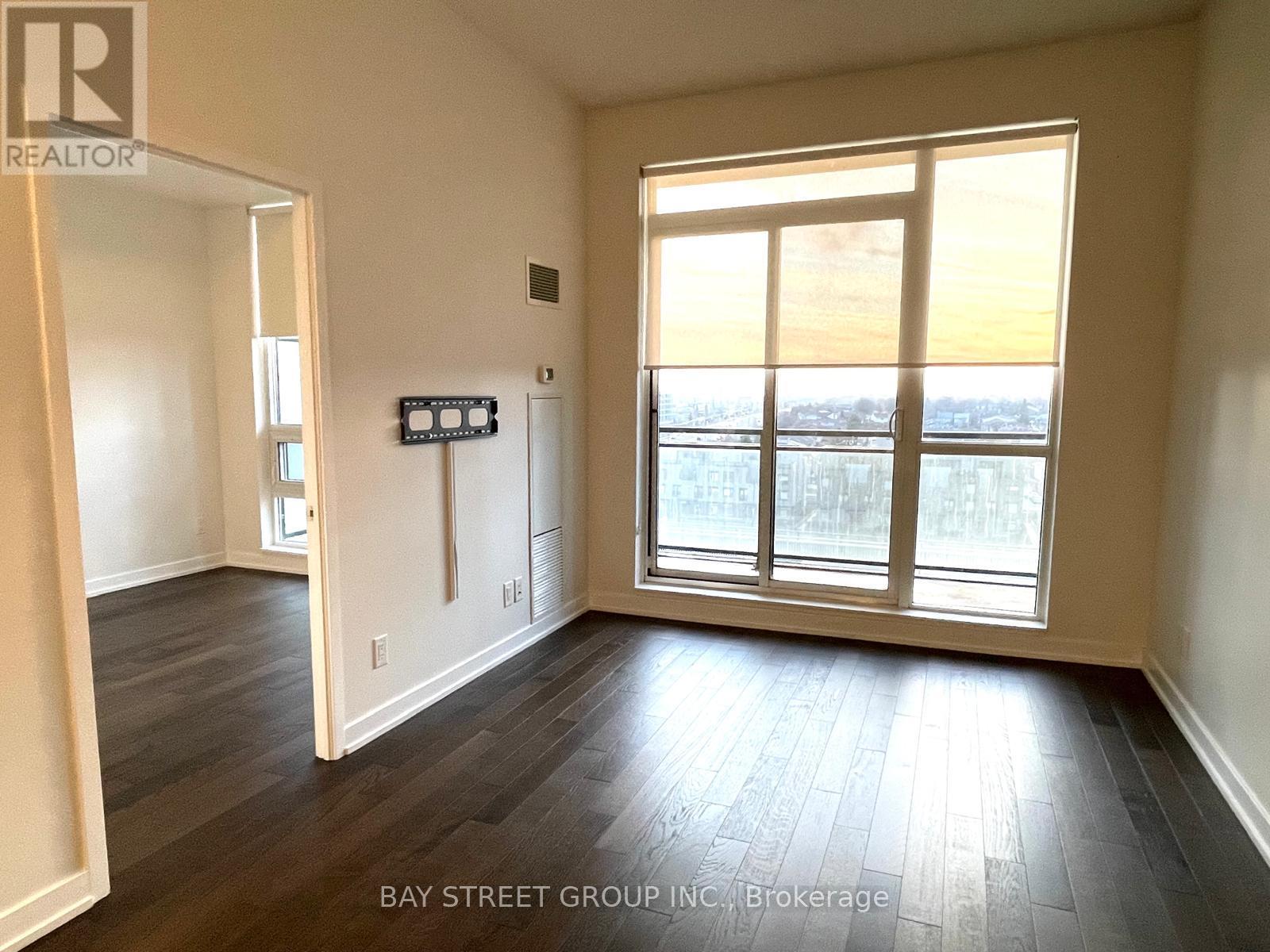609 - 4011 Brickstone Mews Mississauga, Ontario L5B 0J7
$2,350 Monthly
Gorgeous Home In The Heart Of Square One Area, Unobstructed Stunning View With Large & Open Balcony. 10 Foot Ceiling, Freshly Painted, Bright & Spacious 1+1 Bedroom Layout! Visitors Parking, 24Hrs Security, Exceptional Amenities Include Indoor Pool, Media Lounge, Fitness Centre, Home Theatre & More. Steps To Sheridan College, Square One Mall, Transit, Living Art Centre, Cineplex, Library, Ymca And City Hall. Minutes To Hwys. **** EXTRAS **** Fridge, Stove, B/I Dishwasher, Microwave, Washer, Dryer, Window Coverings, Parking And Locker,**Hydro And Water Extra** (id:58043)
Property Details
| MLS® Number | W11902230 |
| Property Type | Single Family |
| Neigbourhood | City Centre |
| Community Name | City Centre |
| AmenitiesNearBy | Public Transit, Schools |
| CommunityFeatures | Pet Restrictions, Community Centre, School Bus |
| Features | Balcony, Carpet Free |
| ParkingSpaceTotal | 1 |
| PoolType | Indoor Pool |
| ViewType | View |
Building
| BathroomTotal | 1 |
| BedroomsAboveGround | 1 |
| BedroomsBelowGround | 1 |
| BedroomsTotal | 2 |
| Amenities | Security/concierge, Exercise Centre, Party Room, Visitor Parking, Storage - Locker |
| CoolingType | Central Air Conditioning |
| ExteriorFinish | Concrete |
| FlooringType | Laminate |
| HeatingFuel | Electric |
| HeatingType | Forced Air |
| SizeInterior | 599.9954 - 698.9943 Sqft |
| Type | Apartment |
Parking
| Underground |
Land
| Acreage | No |
| LandAmenities | Public Transit, Schools |
Rooms
| Level | Type | Length | Width | Dimensions |
|---|---|---|---|---|
| Main Level | Kitchen | 3.04 m | 4.26 m | 3.04 m x 4.26 m |
| Main Level | Living Room | 3.04 m | 4.57 m | 3.04 m x 4.57 m |
| Main Level | Dining Room | 3.04 m | 4.57 m | 3.04 m x 4.57 m |
| Main Level | Primary Bedroom | 3.04 m | 3.35 m | 3.04 m x 3.35 m |
| Main Level | Den | 3.04 m | 2.43 m | 3.04 m x 2.43 m |
Interested?
Contact us for more information
Louis Wai Keung Sin
Broker
8300 Woodbine Ave Ste 500
Markham, Ontario L3R 9Y7

































