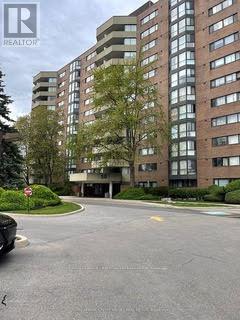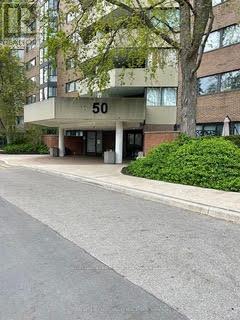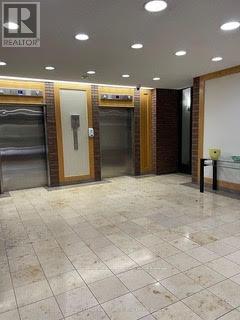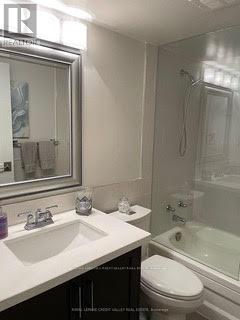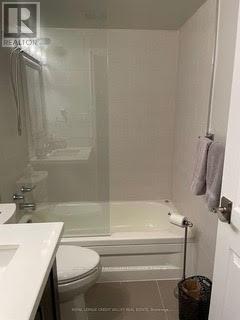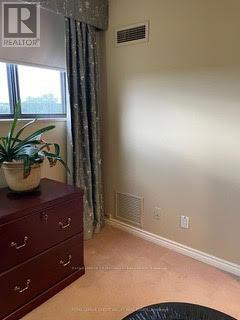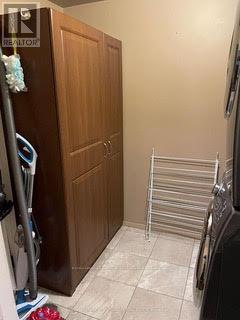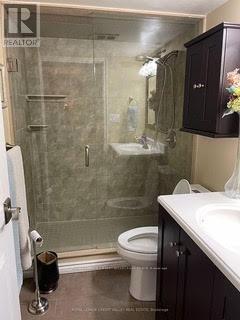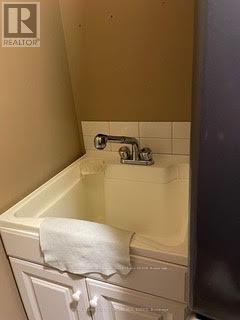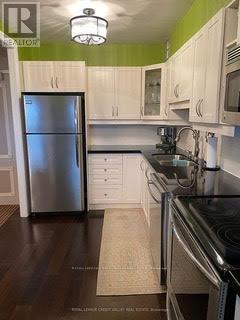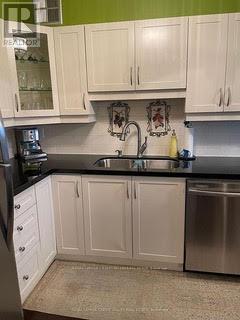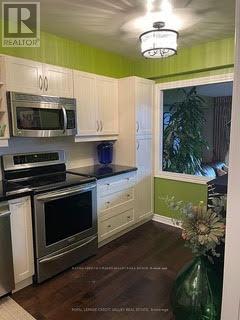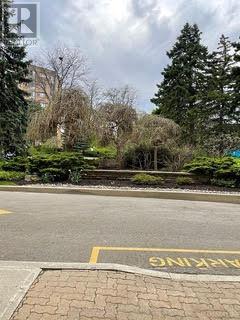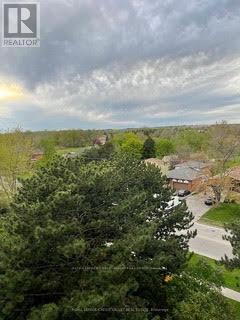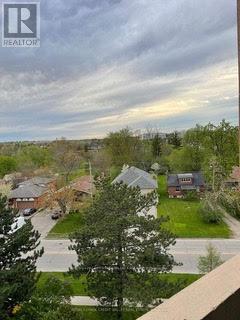609 - 50 Baif Boulevard Richmond Hill, Ontario L4C 5L1
$3,800 Monthly
Imagine walking into a spacious three bedroom condo fully furnished unit with excellent views from the open balcony. Too many features to mention some include the following Living room features a leather couch and 2 wing back chairs entertainment centre with TV, electric fireplace and more. The formal dining room features round glass table, chairs and a buffet with 2 additional chairs. Kitchen has all stainless steel appliances. Primary bedroom is fully equipped with 3pc ensuite double closet organizers, night tables, lamps , etc. Spacious 2nd bedroom with double closet, bookcase, dresser. Third bedroom with, lamps and dresser. Ensuite laundry offers washer, dryer, sink and storage cupboard. Move right in the Landlord has left it the way she lived in it with Pride of Ownership for your enjoyment! (id:58043)
Property Details
| MLS® Number | N12142448 |
| Property Type | Single Family |
| Neigbourhood | Yongehurst |
| Community Name | North Richvale |
| Amenities Near By | Park, Place Of Worship, Public Transit, Hospital |
| Community Features | Pets Not Allowed |
| Features | Balcony |
| Parking Space Total | 2 |
| Pool Type | Outdoor Pool |
Building
| Bathroom Total | 2 |
| Bedrooms Above Ground | 3 |
| Bedrooms Total | 3 |
| Age | 31 To 50 Years |
| Amenities | Visitor Parking, Recreation Centre, Exercise Centre, Car Wash, Storage - Locker |
| Cooling Type | Central Air Conditioning |
| Exterior Finish | Brick |
| Fire Protection | Security System |
| Flooring Type | Laminate, Carpeted |
| Heating Type | Forced Air |
| Size Interior | 1,200 - 1,399 Ft2 |
| Type | Apartment |
Parking
| Underground | |
| Garage |
Land
| Acreage | No |
| Land Amenities | Park, Place Of Worship, Public Transit, Hospital |
Rooms
| Level | Type | Length | Width | Dimensions |
|---|---|---|---|---|
| Flat | Living Room | 5.09 m | 3.35 m | 5.09 m x 3.35 m |
| Flat | Dining Room | 4.05 m | 3.1 m | 4.05 m x 3.1 m |
| Flat | Kitchen | 4.45 m | 2.25 m | 4.45 m x 2.25 m |
| Flat | Kitchen | 4.45 m | 2.25 m | 4.45 m x 2.25 m |
| Flat | Primary Bedroom | 4.65 m | 4.47 m | 4.65 m x 4.47 m |
| Flat | Primary Bedroom | 4.65 m | 4.47 m | 4.65 m x 4.47 m |
| Flat | Bedroom 2 | 4.98 m | 3.42 m | 4.98 m x 3.42 m |
| Flat | Bedroom 3 | 3.45 m | 2.73 m | 3.45 m x 2.73 m |
| Flat | Bedroom 2 | 4.98 m | 3.42 m | 4.98 m x 3.42 m |
| Flat | Bedroom 3 | 3.45 m | 2.73 m | 3.45 m x 2.73 m |
Contact Us
Contact us for more information
Noel Griscti
Salesperson
(877) 413-9868
www.noelhomes.net/
www.facebook.com/ngriscti
twitter.com/Noelgriscti
ca.linkedin.com/pub/noel-a-griscti/51/b21/48
10045 Hurontario St #1
Brampton, Ontario L6Z 0E6
(905) 793-5000
(905) 793-5020
www.royallepagebrampton.com/
Scott Vincent Griscti
Salesperson
10045 Hurontario St #1
Brampton, Ontario L6Z 0E6
(905) 793-5000
(905) 793-5020
www.royallepagebrampton.com/


