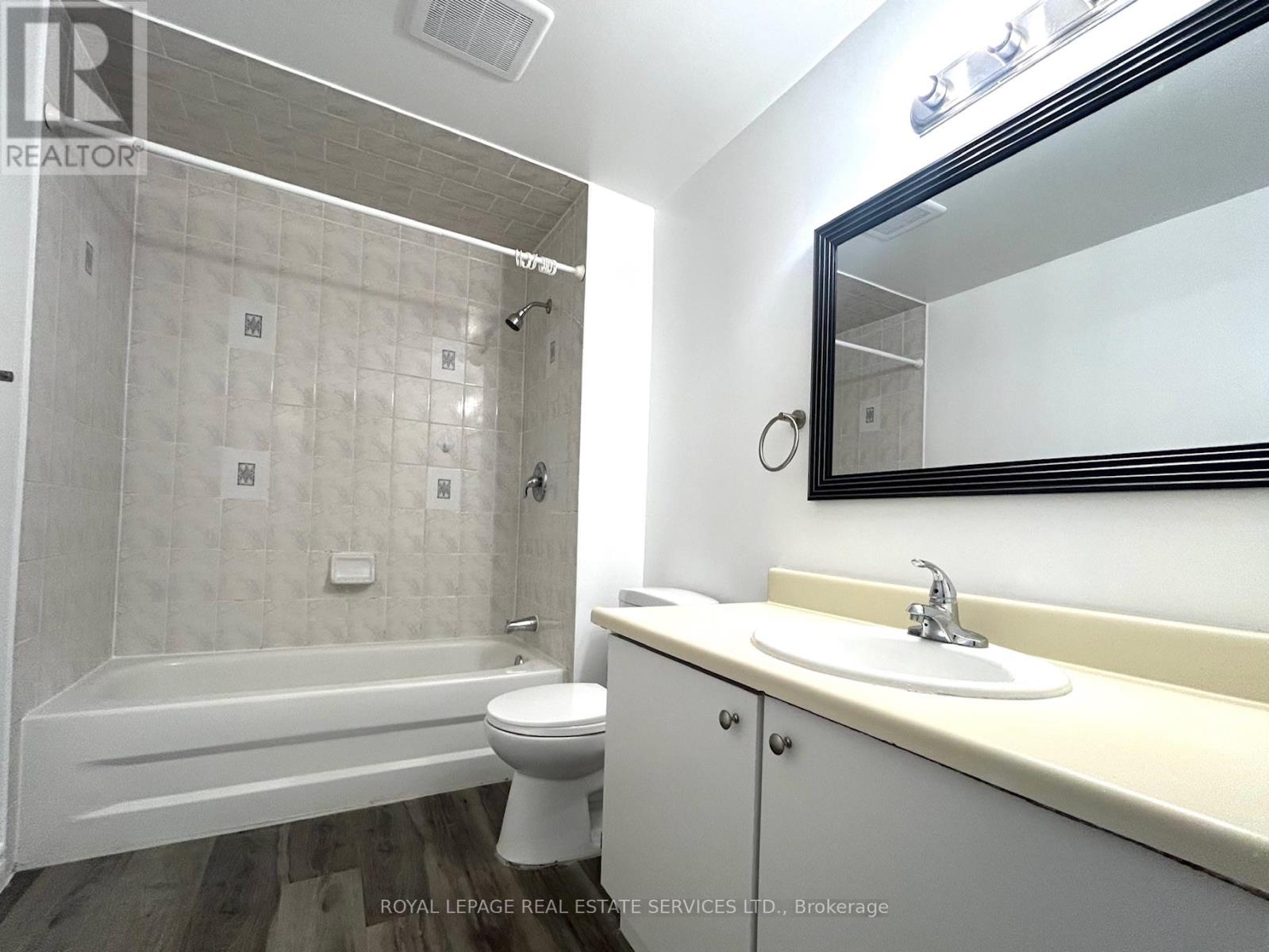61 - 2079 The Collegeway Road Mississauga, Ontario L5L 3M1
$3,150 Monthly
Charming 3-Bedroom Townhouse with Finished Basement Situated in the highly sought-after South Common neighborhood, this well-maintained home offers unmatched convenience. Steps to the South Common bus terminal, library, recreation center, Walmart, Shoppers Drug Mart, banks, local restaurants, schools, parks, trails, and U of T Mississauga. Easy access to Hwy 403/QEW and Erin Mills GO Station. This freshly painted home features laminate flooring throughout, an upgraded kitchen, and spacious bedrooms. The finished basement includes a bedroom and a rec room ideal for guests, a home office, or extra living space. Enjoy a private, fenced backyard perfect for BBQs, outdoor entertaining and Enjoy added privacy with a large gap (green belt) between neighboring homes (id:58043)
Property Details
| MLS® Number | W12092639 |
| Property Type | Single Family |
| Community Name | Erin Mills |
| Amenities Near By | Hospital, Park, Place Of Worship, Public Transit |
| Community Features | Pet Restrictions |
| Features | Carpet Free, In Suite Laundry |
| Parking Space Total | 2 |
Building
| Bathroom Total | 3 |
| Bedrooms Above Ground | 3 |
| Bedrooms Total | 3 |
| Amenities | Visitor Parking, Separate Electricity Meters |
| Appliances | Water Meter, Blinds, Dryer, Microwave, Hood Fan, Stove, Washer, Refrigerator |
| Basement Development | Finished |
| Basement Type | N/a (finished) |
| Cooling Type | Central Air Conditioning |
| Exterior Finish | Brick, Vinyl Siding |
| Fire Protection | Smoke Detectors |
| Flooring Type | Laminate, Ceramic |
| Foundation Type | Poured Concrete |
| Half Bath Total | 1 |
| Heating Fuel | Natural Gas |
| Heating Type | Forced Air |
| Stories Total | 2 |
| Size Interior | 1,200 - 1,399 Ft2 |
| Type | Row / Townhouse |
Parking
| No Garage |
Land
| Acreage | No |
| Fence Type | Fenced Yard |
| Land Amenities | Hospital, Park, Place Of Worship, Public Transit |
Rooms
| Level | Type | Length | Width | Dimensions |
|---|---|---|---|---|
| Second Level | Primary Bedroom | 4.67 m | 3.22 m | 4.67 m x 3.22 m |
| Second Level | Bedroom 2 | 5.03 m | 2.86 m | 5.03 m x 2.86 m |
| Second Level | Bedroom 3 | 3.32 m | 2.38 m | 3.32 m x 2.38 m |
| Basement | Great Room | 4.34 m | 2.54 m | 4.34 m x 2.54 m |
| Basement | Other | 4.43 m | 2.44 m | 4.43 m x 2.44 m |
| Basement | Office | 3.68 m | 2.76 m | 3.68 m x 2.76 m |
| Main Level | Living Room | 5.35 m | 3.51 m | 5.35 m x 3.51 m |
| Main Level | Dining Room | 3.13 m | 2.89 m | 3.13 m x 2.89 m |
| Main Level | Kitchen | 4.55 m | 2.8 m | 4.55 m x 2.8 m |
| Main Level | Eating Area | 4.55 m | 2.8 m | 4.55 m x 2.8 m |
Contact Us
Contact us for more information

Sandy Sun
Broker
www.sandysun.ca/
www.facebook.com/sandi.sun.180
www.linkedin.com/in/sandy-sun-64aa5615/
2520 Eglinton Ave West #207b
Mississauga, Ontario L5M 0Y4
(905) 828-1122
(905) 828-7925




































