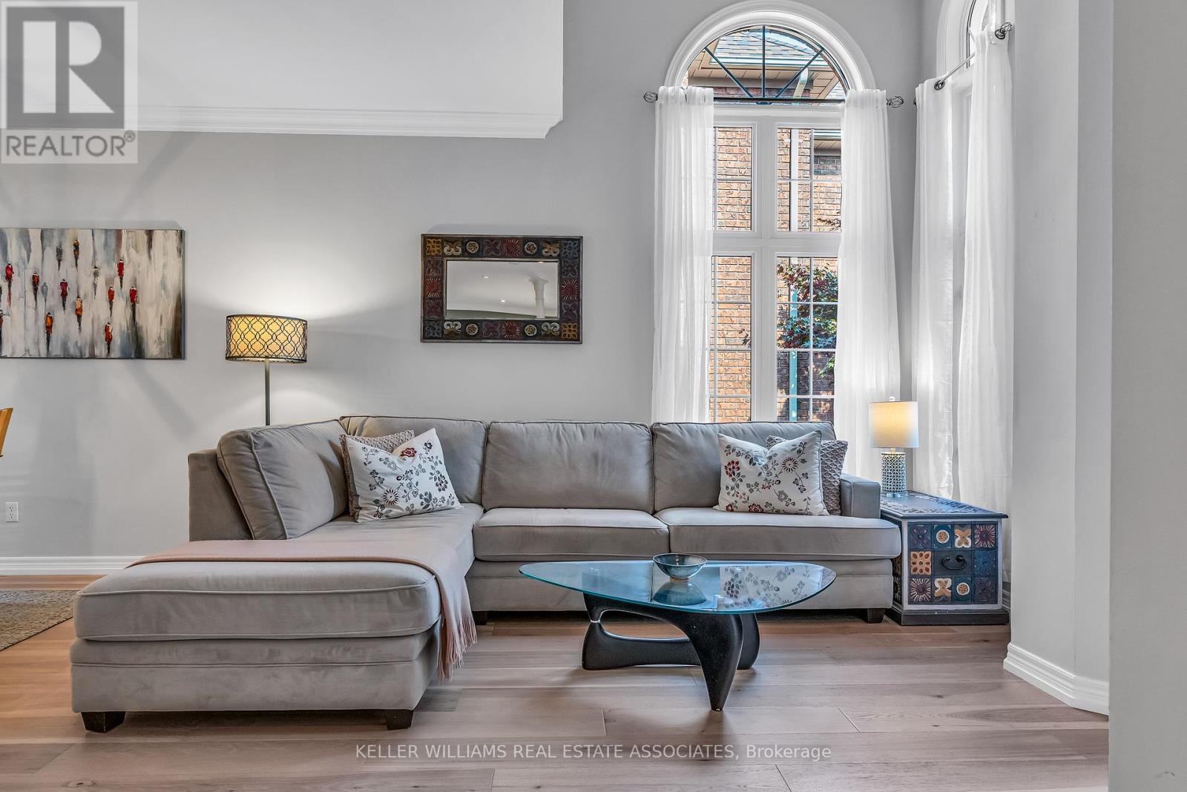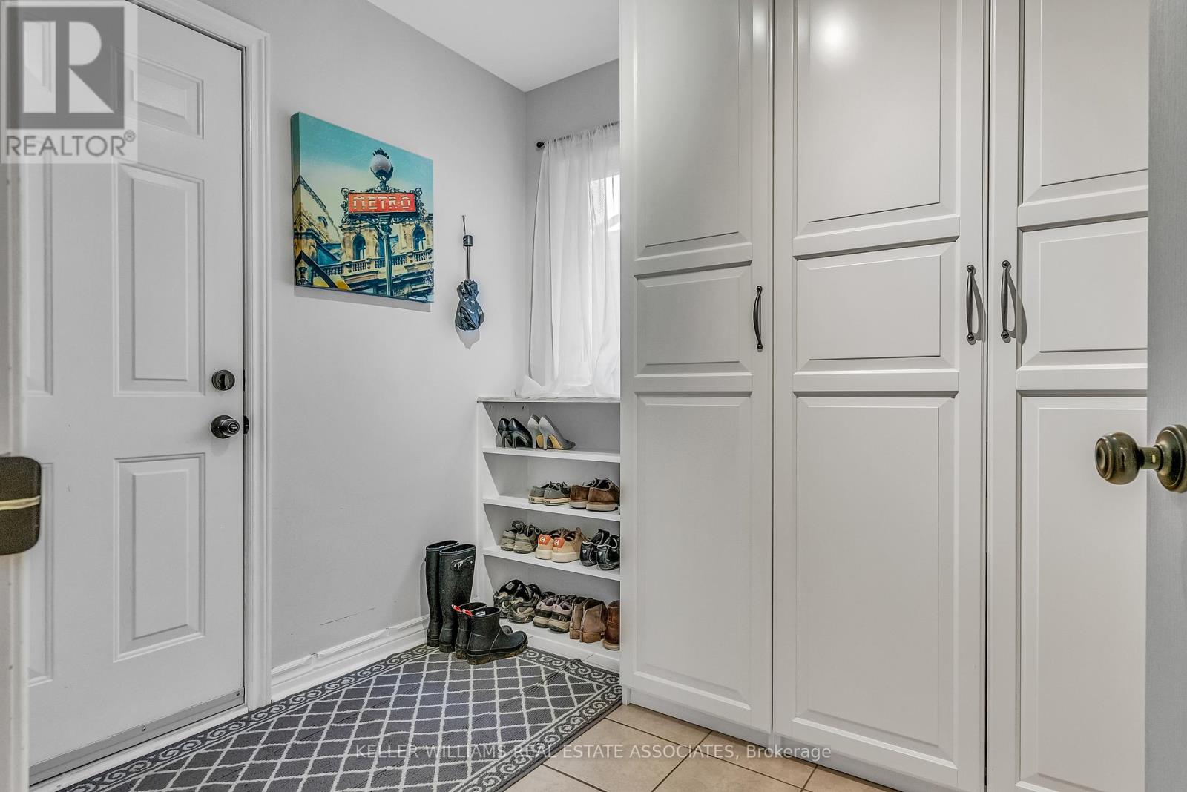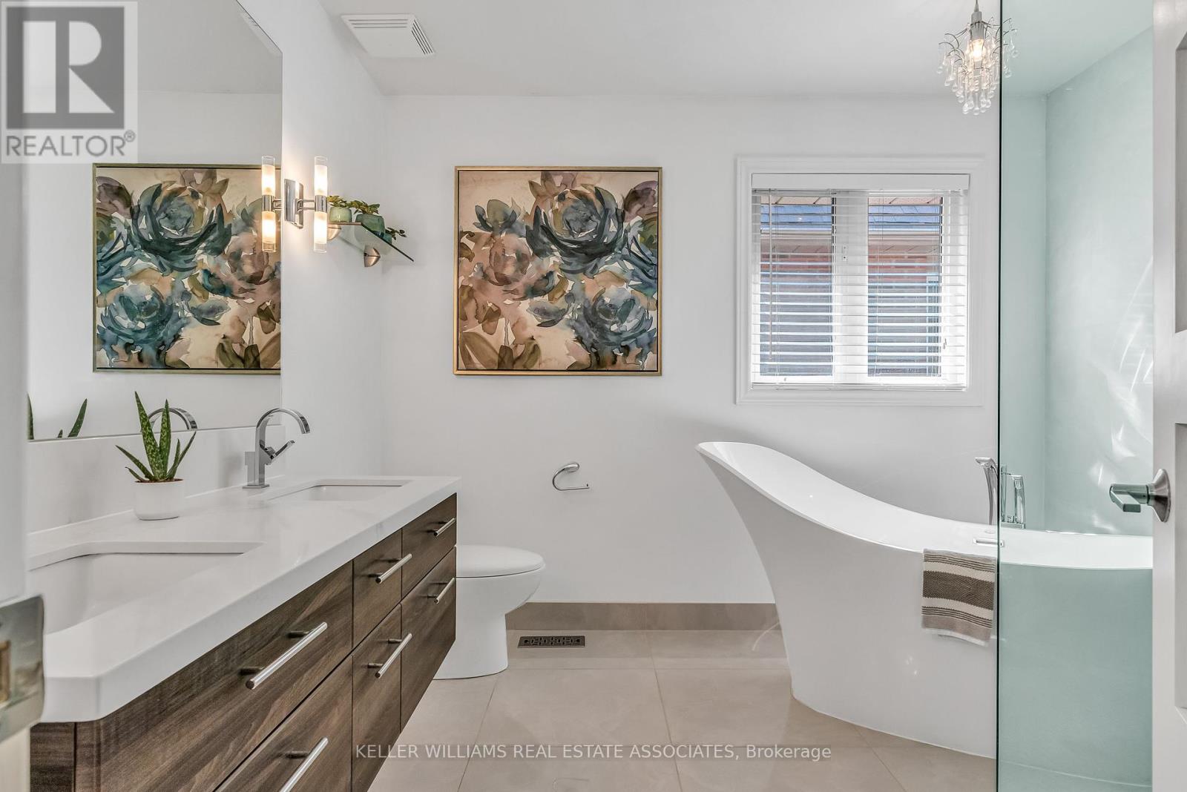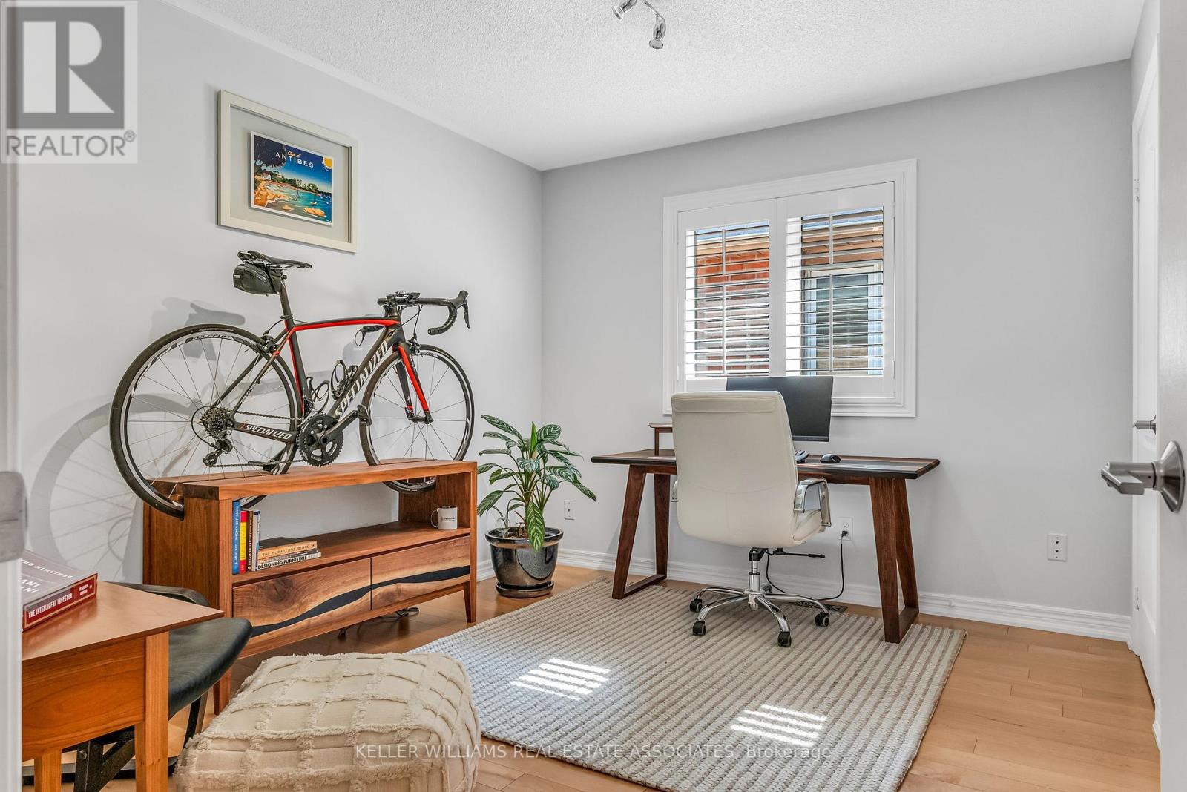61 Chaplin Crescent Halton Hills (Georgetown), Ontario L7G 5V6
$1,389,880
This Georgetown South gem is a keeper! Behind 2 Maples, you'll find 2,355 sf (+1,140 sf lower level) of beautifully designed total living space with 4 bdms (plus a bonus rm downstairs) & an open-concept floor plan perfect for entertaining. Newly installed wide-plank light oak hardwood & an oak staircase with iron spindles add modern touches to its timeless charm. The living & dining boasts a 2-sided fireplace, large windows, & crown moulding. The sleek kitchen features quartz countertops, refinished cabinets, stainless steel appliances, & an island with seating. The primary bedroom offers a walk-in closet & a spa-like ensuite. The finished lower level includes a rec room & extra bedroom. Outside, enjoy the interlocked patio, wood pergola, & perennial garden. Located in Georgetown, close to top-rated schools, parks, trails, & easy access to Hwy 7 & downtown, this home blends small-town charm with big-city convenience **** EXTRAS **** Existing appliances (Fridge, Stove, Dishwasher, Washer/Dryer), light fixtures & window coverings. (id:58043)
Property Details
| MLS® Number | W9351635 |
| Property Type | Single Family |
| Community Name | Georgetown |
| AmenitiesNearBy | Schools, Park |
| Features | Conservation/green Belt |
| ParkingSpaceTotal | 6 |
Building
| BathroomTotal | 3 |
| BedroomsAboveGround | 4 |
| BedroomsBelowGround | 1 |
| BedroomsTotal | 5 |
| BasementDevelopment | Finished |
| BasementType | N/a (finished) |
| ConstructionStyleAttachment | Detached |
| CoolingType | Central Air Conditioning |
| ExteriorFinish | Brick |
| FireplacePresent | Yes |
| FlooringType | Hardwood, Laminate |
| HalfBathTotal | 1 |
| HeatingFuel | Natural Gas |
| HeatingType | Forced Air |
| StoriesTotal | 2 |
| Type | House |
| UtilityWater | Municipal Water |
Parking
| Attached Garage |
Land
| Acreage | No |
| LandAmenities | Schools, Park |
| Sewer | Sanitary Sewer |
| SizeDepth | 114 Ft ,9 In |
| SizeFrontage | 40 Ft ,3 In |
| SizeIrregular | 40.29 X 114.83 Ft |
| SizeTotalText | 40.29 X 114.83 Ft |
Rooms
| Level | Type | Length | Width | Dimensions |
|---|---|---|---|---|
| Second Level | Primary Bedroom | 5.49 m | 4.06 m | 5.49 m x 4.06 m |
| Second Level | Bedroom 2 | 4.37 m | 3.86 m | 4.37 m x 3.86 m |
| Second Level | Bedroom 3 | 3.63 m | 2.97 m | 3.63 m x 2.97 m |
| Second Level | Bedroom 4 | 3.81 m | 3.15 m | 3.81 m x 3.15 m |
| Lower Level | Laundry Room | 2.67 m | 2.08 m | 2.67 m x 2.08 m |
| Lower Level | Recreational, Games Room | 6.2 m | 4.29 m | 6.2 m x 4.29 m |
| Lower Level | Bedroom | 5.41 m | 2.87 m | 5.41 m x 2.87 m |
| Main Level | Living Room | 6.63 m | 3.71 m | 6.63 m x 3.71 m |
| Main Level | Dining Room | 6.63 m | 3.71 m | 6.63 m x 3.71 m |
| Main Level | Family Room | 5 m | 4.7 m | 5 m x 4.7 m |
| Main Level | Kitchen | 5.89 m | 3.18 m | 5.89 m x 3.18 m |
https://www.realtor.ca/real-estate/27420185/61-chaplin-crescent-halton-hills-georgetown-georgetown
Interested?
Contact us for more information
Corrie Harding-Keizs
Broker
Will French
Salesperson











































