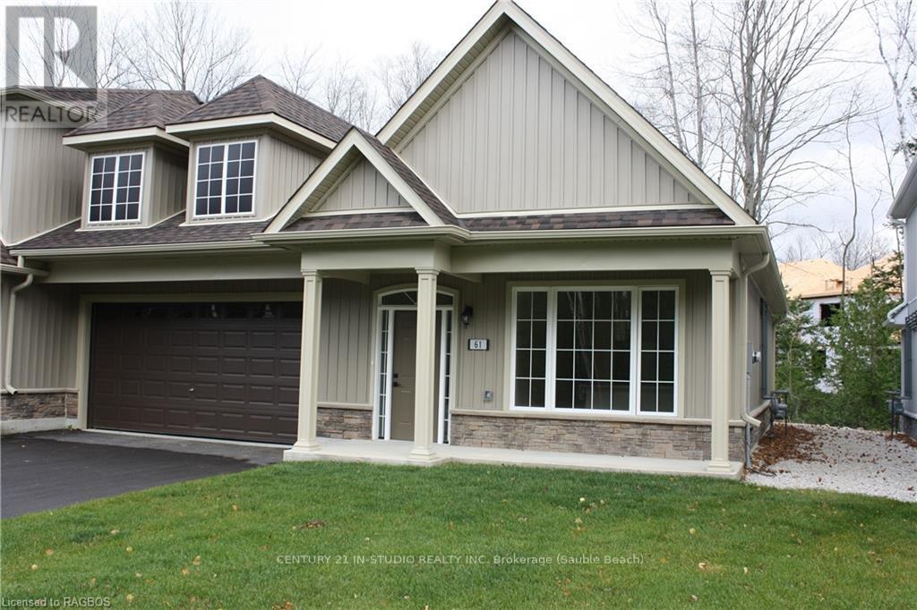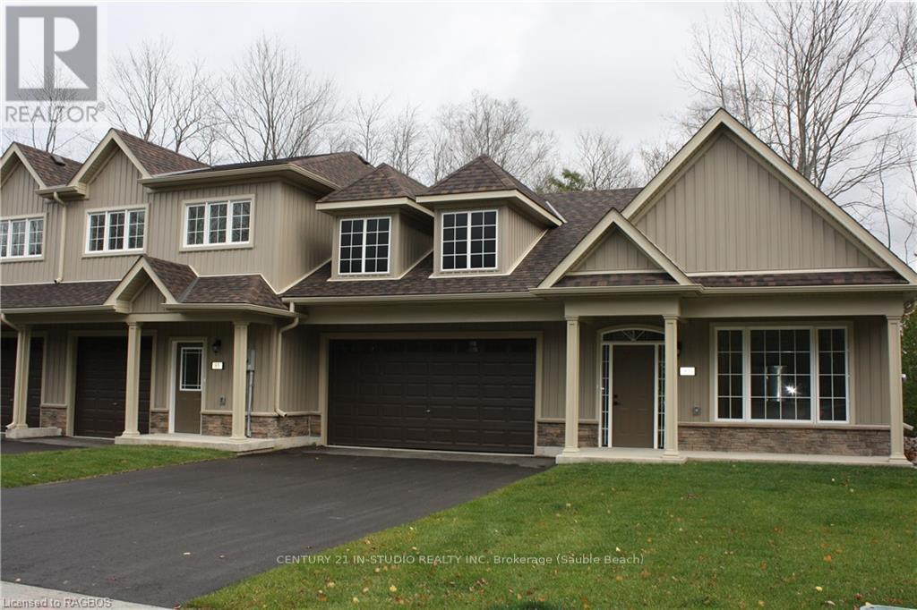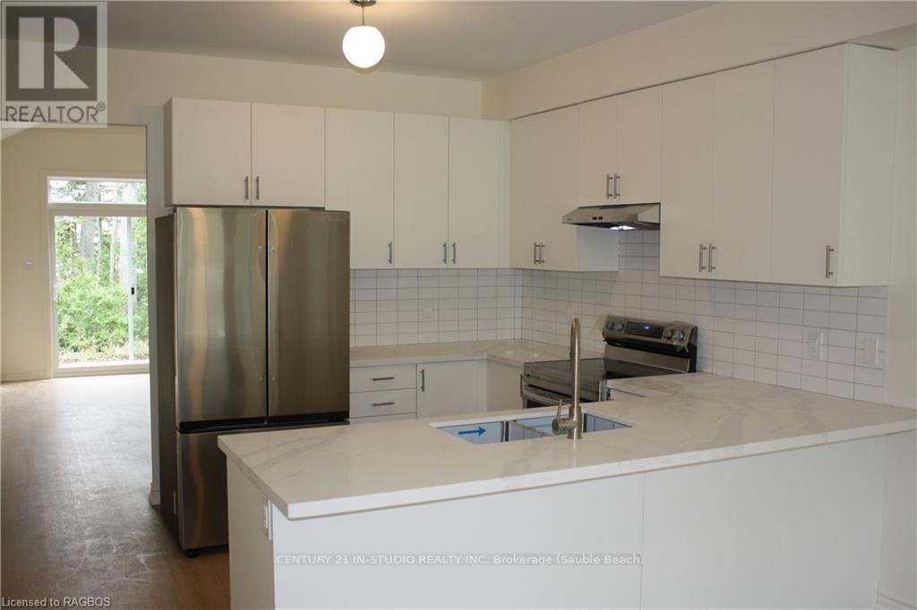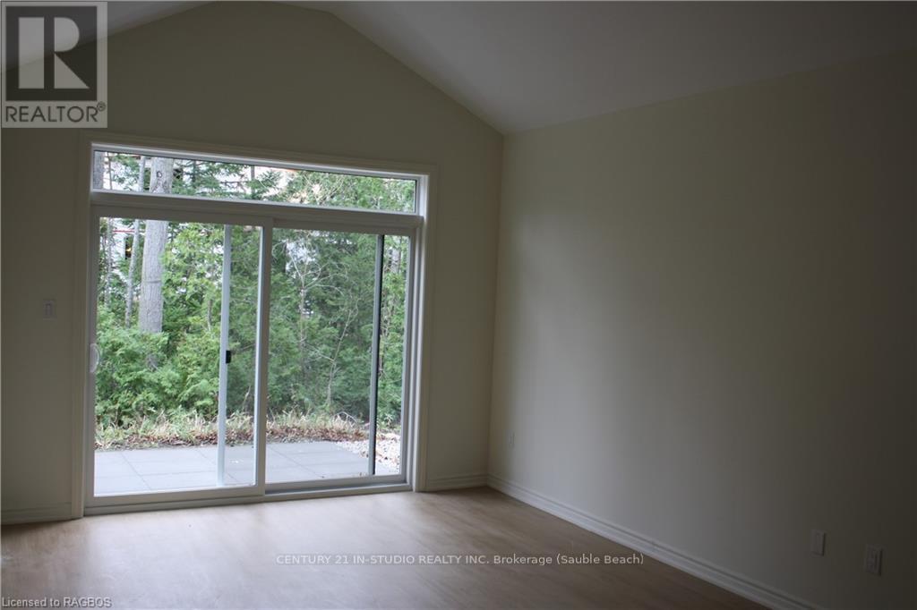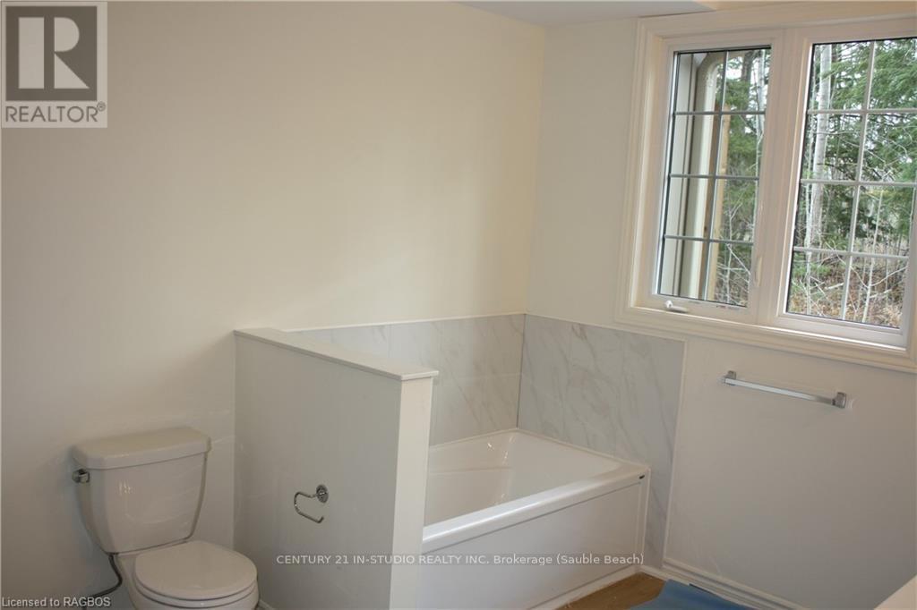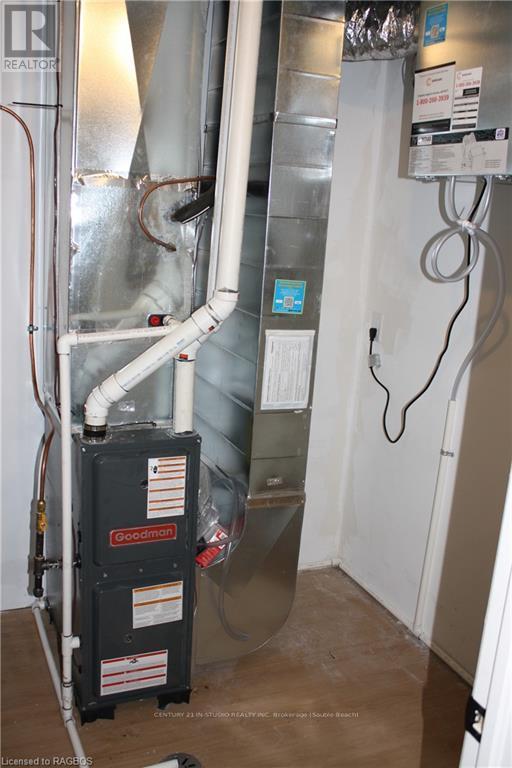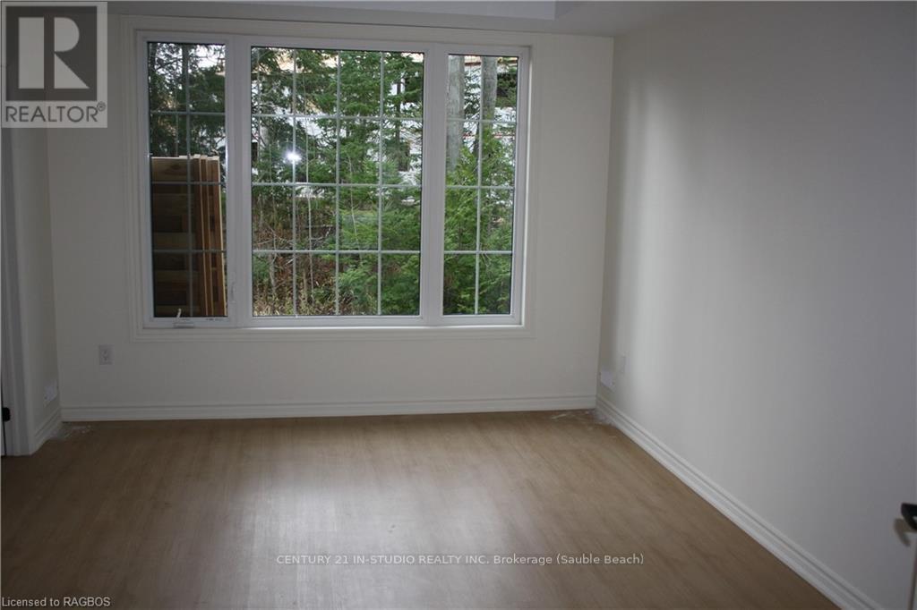61 Division Street Saugeen Shores, Ontario N0H 2L0
$2,500 Monthly
BRAND NEW RENTAL HOME AVAILABLE FOR ANNUAL LEASE IN SOUTHAMPTON. Welcome to the Walnut model, a modern 1 bedroom home, 2.5 bath unit is that close to schools golf and shopping, and all the amenities Southampton has to offer. Unit 61 is an end unit with an open floor plan offers a open and bright living room, with a walk-out to the rear yard. Spacious modern Eat -In kitchen/dinning area. Well planned layout, offers main floor 2-piece bathroom and features handy main floor laundry facilities. Large primary bedroom features, en suite bath, and walk in closet. Two car garge which offers addtional storage. This very pleasant, carpet free in a planned quiet development backing onto Southampton Golf CC. Equipped with 5 brand new appliances. Walk to nearby shopping also enjoy a short stroll to the beautiful Saugeen River, Golfing and Lake Huron. Easy commute to Bruce Power. Application Form, Credit Report, References are required. Bonus offer, first month utilities paid by Landlord, then rent plus utilities per month after that. NO SMOKING OR VAPING. (id:58043)
Property Details
| MLS® Number | X11898830 |
| Property Type | Single Family |
| Community Name | South Bruce Peninsula |
| AmenitiesNearBy | Hospital |
| Features | Flat Site |
| ParkingSpaceTotal | 1 |
Building
| BathroomTotal | 2 |
| BedroomsAboveGround | 1 |
| BedroomsTotal | 1 |
| Appliances | Dishwasher, Dryer, Refrigerator, Stove, Washer |
| ArchitecturalStyle | Bungalow |
| ConstructionStyleAttachment | Attached |
| CoolingType | Central Air Conditioning |
| ExteriorFinish | Stone, Vinyl Siding |
| FoundationType | Concrete, Poured Concrete |
| HalfBathTotal | 1 |
| HeatingFuel | Natural Gas |
| HeatingType | Forced Air |
| StoriesTotal | 1 |
| Type | Row / Townhouse |
| UtilityWater | Municipal Water |
Parking
| Attached Garage |
Land
| Acreage | Yes |
| LandAmenities | Hospital |
| Sewer | Sanitary Sewer |
| SizeFrontage | 50 M |
| SizeIrregular | 50 |
| SizeTotal | 50.0000 |
| SizeTotalText | 50.0000 |
| ZoningDescription | R3 -13 Os/ep |
Rooms
| Level | Type | Length | Width | Dimensions |
|---|---|---|---|---|
| Main Level | Foyer | 1.52 m | 2.13 m | 1.52 m x 2.13 m |
| Main Level | Primary Bedroom | 4.78 m | 3.43 m | 4.78 m x 3.43 m |
| Main Level | Other | 3.35 m | 3.05 m | 3.35 m x 3.05 m |
| Main Level | Bathroom | Measurements not available | ||
| Main Level | Family Room | 5.18 m | 3.28 m | 5.18 m x 3.28 m |
| Main Level | Bathroom | Measurements not available |
Interested?
Contact us for more information
Brent Siekierzycki
Broker
6 Southampton Pkwy
Sauble Beach, Ontario N0H 2G0


