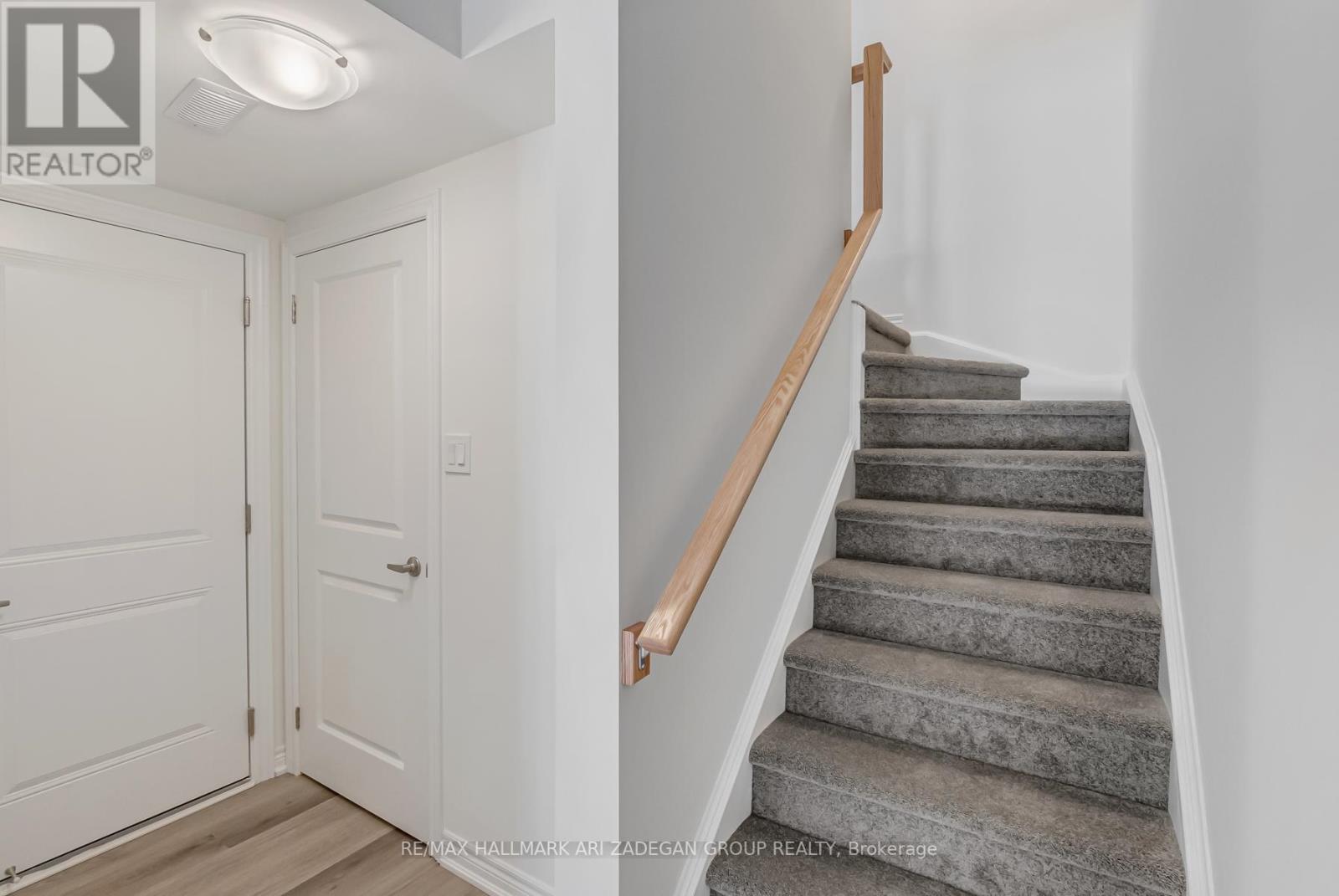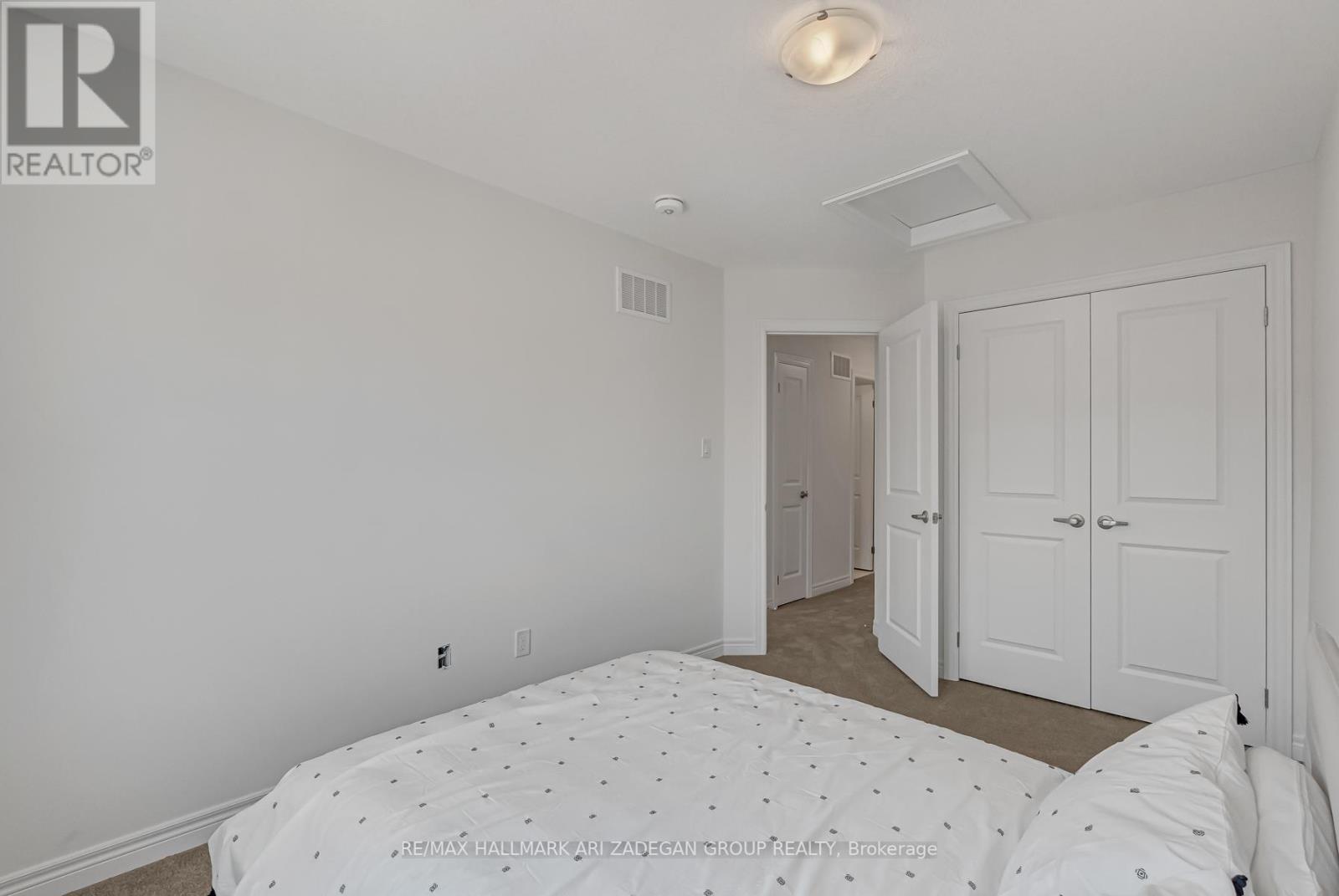61 Dryden Lane Hamilton, Ontario L8H 0B6
$2,600 Monthly
This stunning 3-storey townhouse offers 2 bedrooms, 2.5 baths, and a thoughtfully designed layout perfect for modern living. The main floor features an open-concept kitchen, dining, and living area, leading to a private balcony ideal for your morning coffee or relaxing evenings. Upstairs, you'll find two spacious bedrooms with ample closet space, including a primary suite with an 4pc ensuite bath. A conveniently located laundry area adds ease to your daily routine. Enjoy quick access to the Red Hill Valley Parkway, nature trails, shopping centers, and local amenities. Public transit is within walking distance, making commuting simple and convenient. Comes with 1 garage parking and 1 driveway parking. (id:58043)
Property Details
| MLS® Number | X11953949 |
| Property Type | Single Family |
| Community Name | McQuesten |
| AmenitiesNearBy | Park, Public Transit, Hospital, Schools |
| CommunityFeatures | Pet Restrictions |
| Features | Balcony |
| ParkingSpaceTotal | 2 |
Building
| BathroomTotal | 3 |
| BedroomsAboveGround | 2 |
| BedroomsTotal | 2 |
| Appliances | Dryer, Refrigerator, Stove, Washer |
| ExteriorFinish | Brick, Vinyl Siding |
| FireplacePresent | Yes |
| HalfBathTotal | 1 |
| HeatingFuel | Natural Gas |
| HeatingType | Forced Air |
| StoriesTotal | 3 |
| SizeInterior | 999.992 - 1198.9898 Sqft |
| Type | Row / Townhouse |
Parking
| Attached Garage |
Land
| Acreage | No |
| LandAmenities | Park, Public Transit, Hospital, Schools |
Rooms
| Level | Type | Length | Width | Dimensions |
|---|---|---|---|---|
| Second Level | Living Room | 3.98 m | 3.3 m | 3.98 m x 3.3 m |
| Second Level | Dining Room | 5.06 m | 3.56 m | 5.06 m x 3.56 m |
| Second Level | Kitchen | 3.84 m | 2.48 m | 3.84 m x 2.48 m |
| Second Level | Bathroom | 1.87 m | 1.5 m | 1.87 m x 1.5 m |
| Third Level | Primary Bedroom | 5.12 m | 3.32 m | 5.12 m x 3.32 m |
| Third Level | Bedroom 2 | 4.18 m | 2.57 m | 4.18 m x 2.57 m |
| Third Level | Bathroom | 1.49 m | 2.59 m | 1.49 m x 2.59 m |
| Third Level | Bathroom | 1.49 m | 2.85 m | 1.49 m x 2.85 m |
| Ground Level | Foyer | 2.75 m | 2.83 m | 2.75 m x 2.83 m |
https://www.realtor.ca/real-estate/27873088/61-dryden-lane-hamilton-mcquesten-mcquesten
Interested?
Contact us for more information
Daniel Zadegan
Salesperson
208-52 Scarsdale Rd
Toronto, Ontario M3B 2R7






































