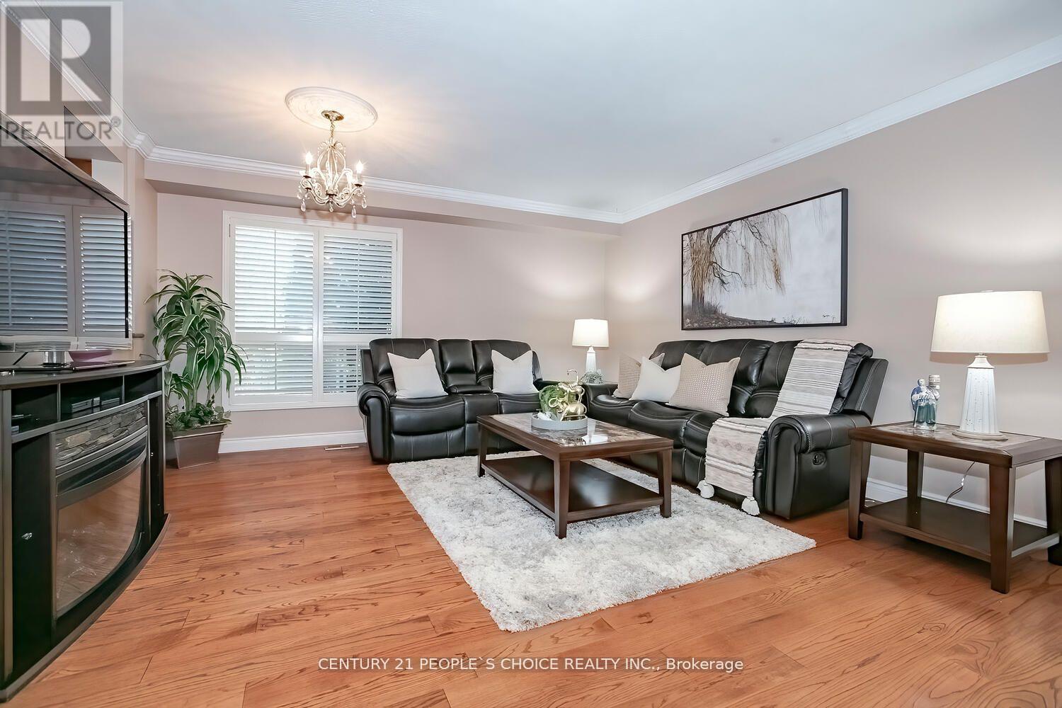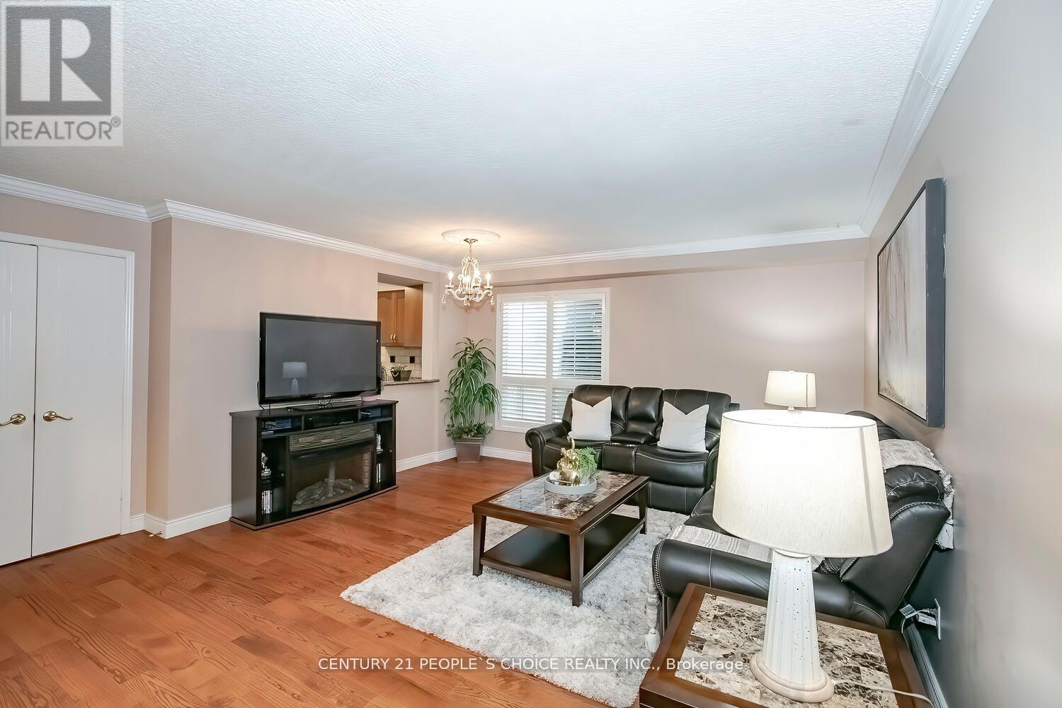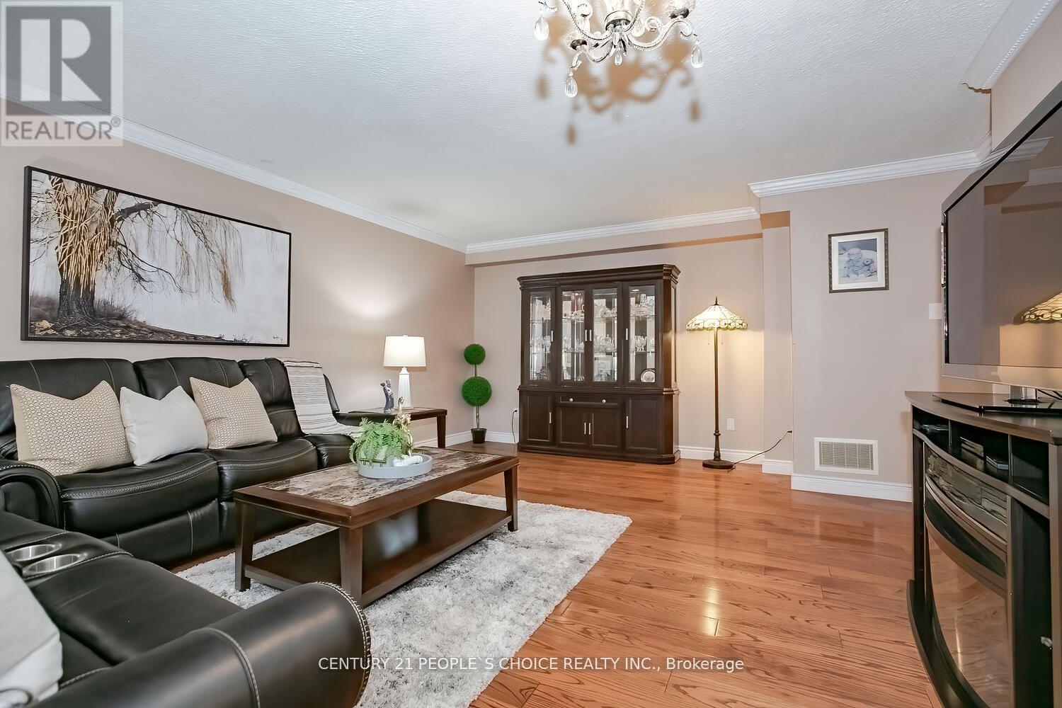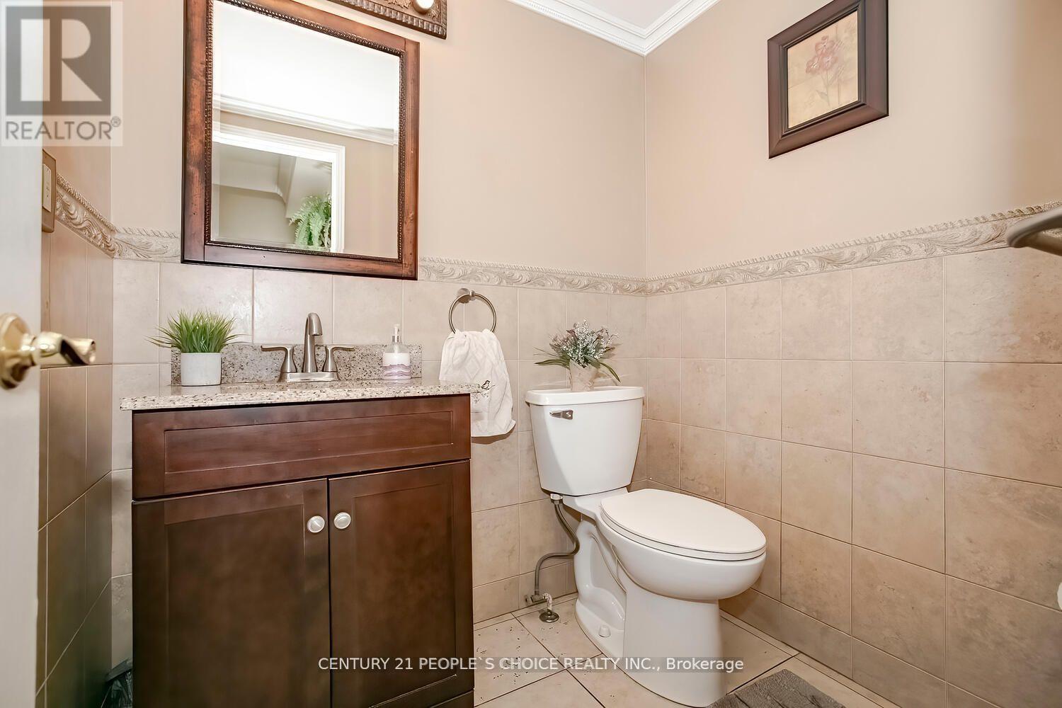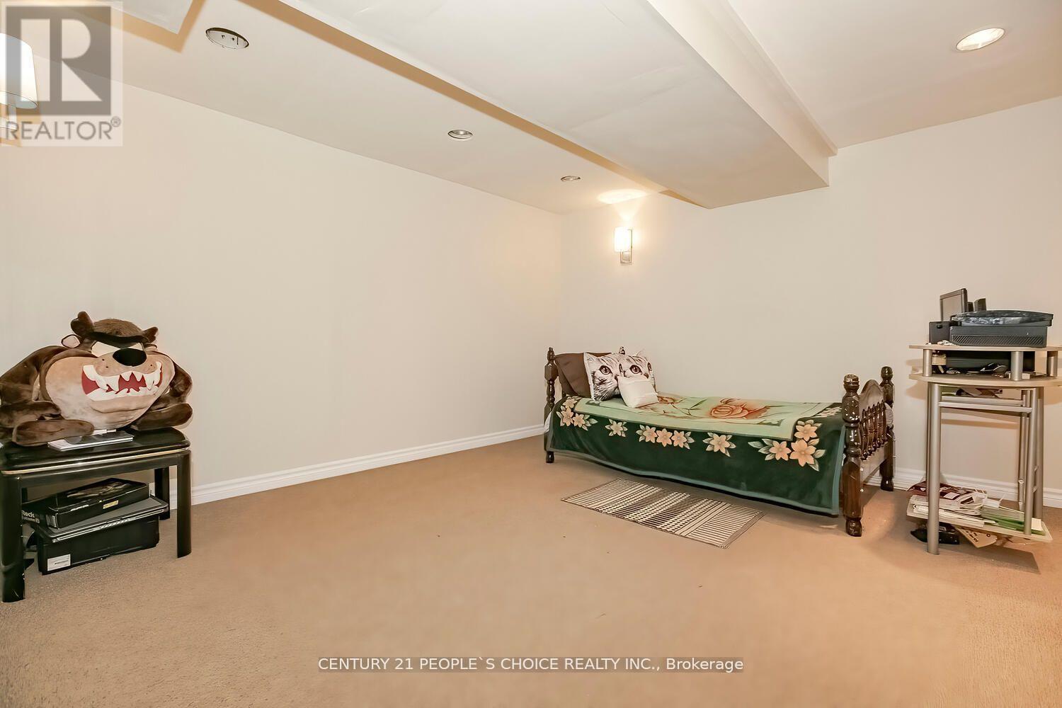61 Mullis Crescent Brampton, Ontario L6Y 4S9
$900,000
Freshly Painted ,Well Maintained,3 B/R Detached house with Double car garage Situated In Very Conveniently Located , Close To Schools, Transit And Many Amenities, Desirable Neighborhood . Excellent For First Time Buyer Or Investors. Kitchen With breakfast area ,S/S Appliances and W/O to backyard. Living With Hardwood Floor & Big Window Overlooks To backyard ,Master With Hardwood floor & modern Closet ,Other Two B/R Good Size With Hardwood Flooring .Finished Basement With Rec Room . The property have full privacy in front yard & Back yard ( No house in front & no house in back )This charming property offers comfort and convenience in every corner. Embrace outdoor living in your very own private backyard oasis, complete with two cherry trees, one apple tree, and one pear tree. Imagine enjoying warm summer evenings under the shade of lush foliage or harvesting fresh fruits right from your own garden. Walking distance to doctor's office, grocery store & Banks. **** EXTRAS **** New Hardwood floors, Water Softener, Crown Molding on main & Upper floors, full privacy in front yard & Back yard ( No house in front & no house in back ) Rough in washroom in basement. (id:58043)
Open House
This property has open houses!
2:00 pm
Ends at:4:00 pm
Property Details
| MLS® Number | W9375075 |
| Property Type | Single Family |
| Community Name | Fletcher's West |
| AmenitiesNearBy | Park, Public Transit, Schools, Place Of Worship |
| ParkingSpaceTotal | 6 |
| Structure | Shed |
| ViewType | View |
Building
| BathroomTotal | 2 |
| BedroomsAboveGround | 3 |
| BedroomsBelowGround | 1 |
| BedroomsTotal | 4 |
| Appliances | Water Softener, Dishwasher, Dryer, Freezer, Refrigerator, Stove, Washer |
| BasementDevelopment | Finished |
| BasementType | N/a (finished) |
| ConstructionStyleAttachment | Detached |
| CoolingType | Central Air Conditioning |
| ExteriorFinish | Brick |
| FlooringType | Hardwood, Carpeted |
| FoundationType | Concrete |
| HalfBathTotal | 1 |
| HeatingFuel | Natural Gas |
| HeatingType | Forced Air |
| StoriesTotal | 2 |
| Type | House |
| UtilityWater | Municipal Water |
Parking
| Attached Garage |
Land
| Acreage | No |
| FenceType | Fenced Yard |
| LandAmenities | Park, Public Transit, Schools, Place Of Worship |
| Sewer | Sanitary Sewer |
| SizeDepth | 105 Ft ,1 In |
| SizeFrontage | 39 Ft ,7 In |
| SizeIrregular | 39.65 X 105.12 Ft |
| SizeTotalText | 39.65 X 105.12 Ft |
Rooms
| Level | Type | Length | Width | Dimensions |
|---|---|---|---|---|
| Lower Level | Recreational, Games Room | 5.38 m | 4.24 m | 5.38 m x 4.24 m |
| Main Level | Living Room | 5.5 m | 4.74 m | 5.5 m x 4.74 m |
| Main Level | Kitchen | 2.8 m | 2.7 m | 2.8 m x 2.7 m |
| Upper Level | Primary Bedroom | 3.98 m | 3.25 m | 3.98 m x 3.25 m |
| Upper Level | Bedroom 2 | 3.4 m | 2.38 m | 3.4 m x 2.38 m |
| Upper Level | Bedroom 3 | 4.19 m | 2.36 m | 4.19 m x 2.36 m |
Interested?
Contact us for more information
Jaswinder Dayal
Broker
1780 Albion Road Unit 2 & 3
Toronto, Ontario M9V 1C1











