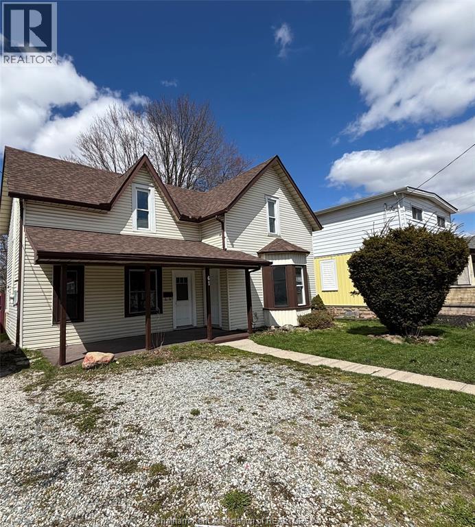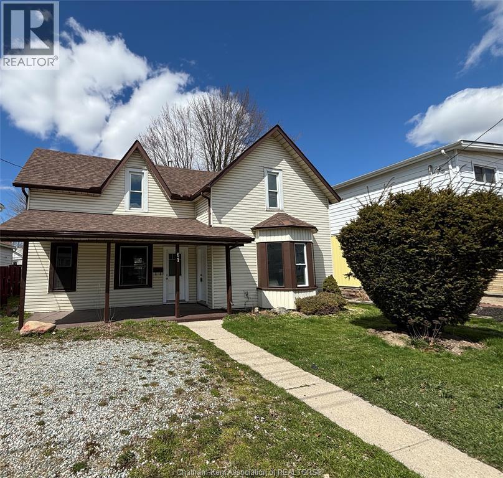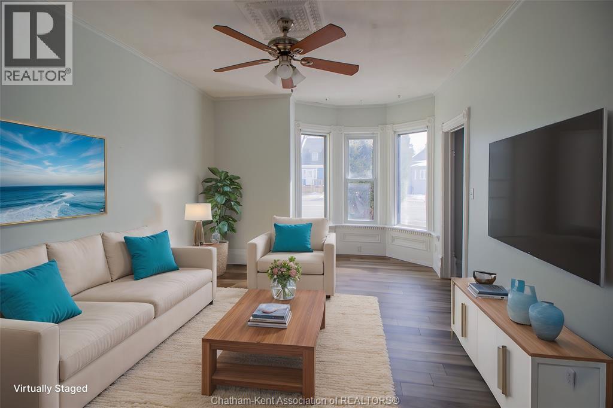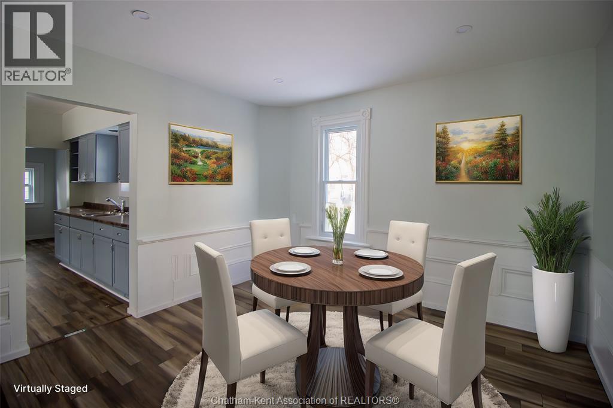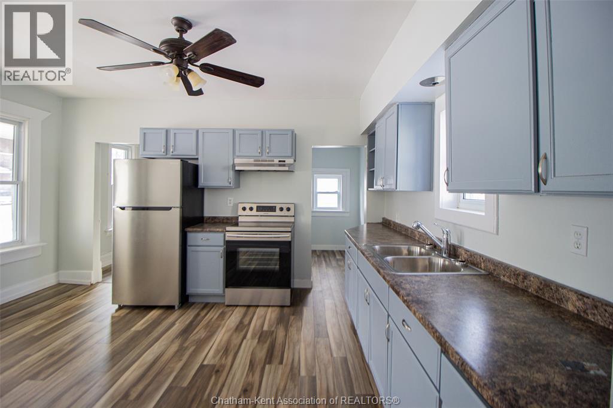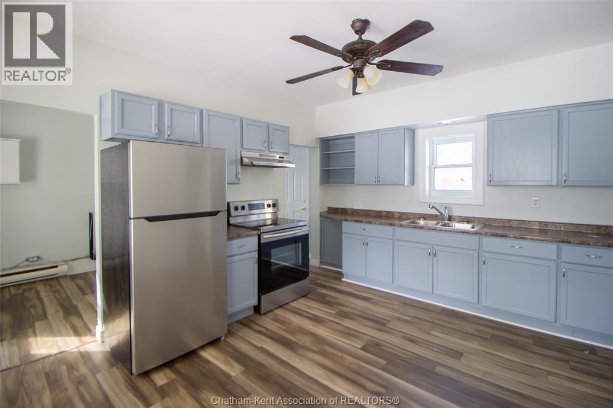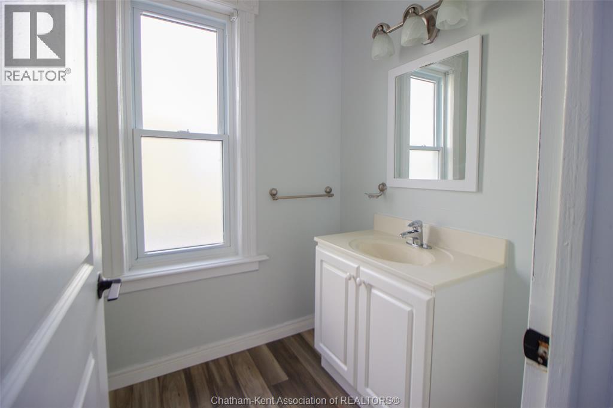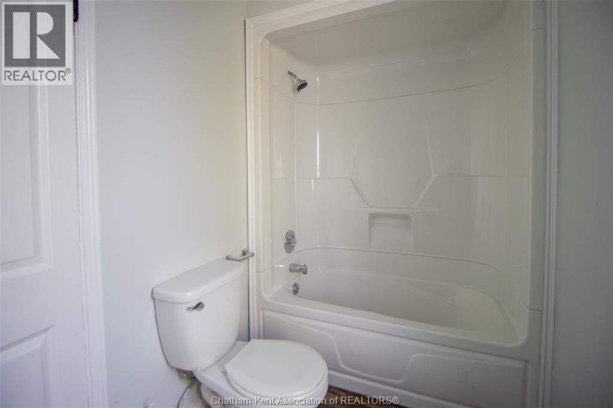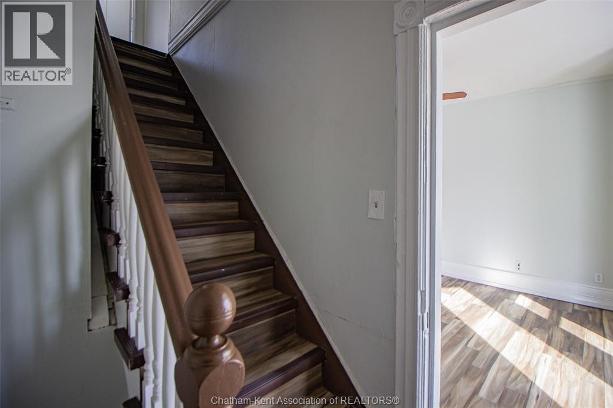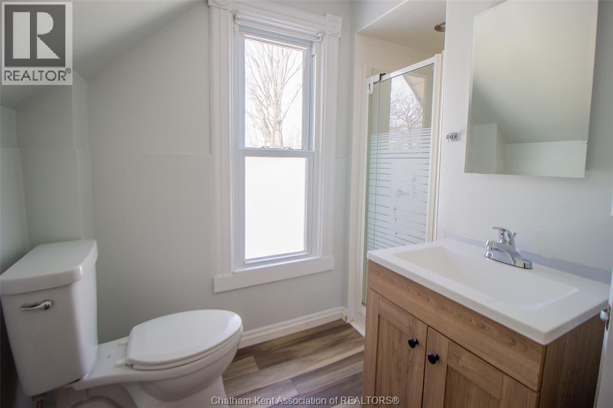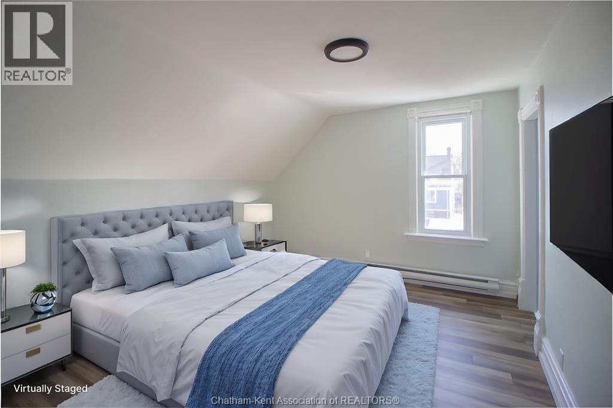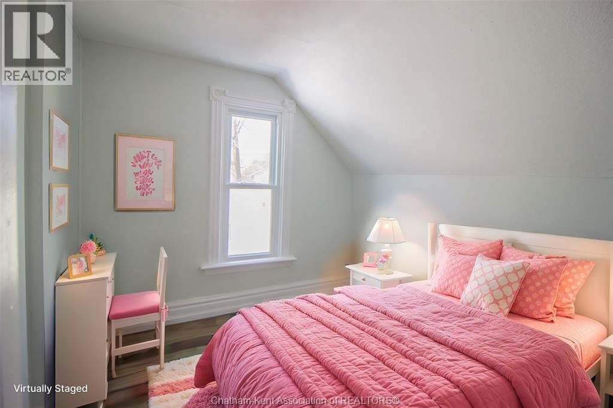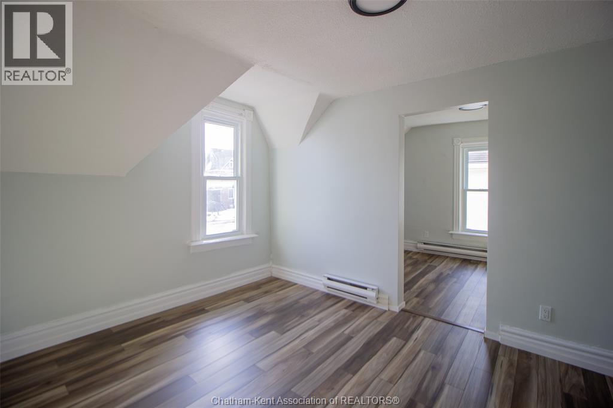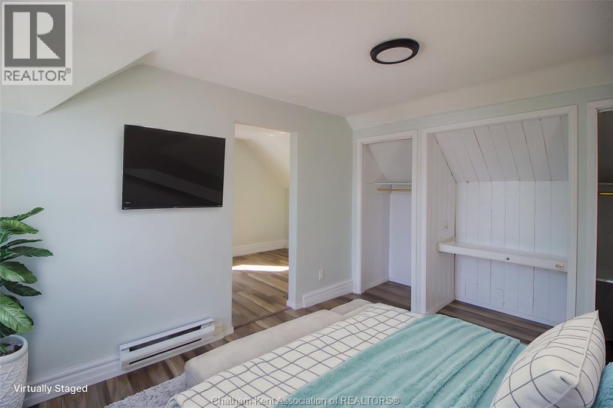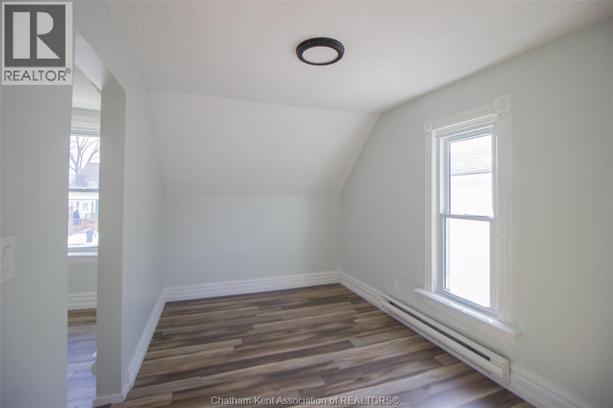61 Park Avenue West Chatham, Ontario N7M 1V8
$1,900 Monthly
Discover this well-located and spacious 3-bedroom, 2-bathroom home is available for lease at $1,900/month, plus utilities. Main floor features an eat-in kitchen, dining room, living room, 4-piece bathroom, laundry/utility area and mudroom with direct access to the fenced backyard. Upstairs offers 3 bedrooms, a 3-piece bathroom, and a versatile bonus room that can serve as a possible extra bedroom, office, playroom, or lounge. Located just steps from schools, shopping, daily amenities, and the downtown core. All potential applicant(s) must submit the following documents: a fully completed rental application (one for each applicant, guarantor, and co-signer), a credit report (Equifax or TransUnion, dated within the past 60 days, for all applicants, guarantor, and co-signers), employment/landlord references, and proof of income/bank statements. Upon acceptance, tenant(s) are required to provide first and last month's rent. (id:58043)
Property Details
| MLS® Number | 25023160 |
| Property Type | Single Family |
| Features | Front Driveway, Gravel Driveway |
Building
| Bathroom Total | 2 |
| Bedrooms Above Ground | 3 |
| Bedrooms Total | 3 |
| Exterior Finish | Aluminum/vinyl |
| Flooring Type | Cushion/lino/vinyl |
| Foundation Type | Unknown |
| Heating Fuel | Electric, Natural Gas |
| Heating Type | Baseboard Heaters, Forced Air, Furnace |
| Stories Total | 2 |
| Type | House |
Land
| Acreage | No |
| Size Irregular | 50 X 104 / 0.12 Ac |
| Size Total Text | 50 X 104 / 0.12 Ac|under 1/4 Acre |
| Zoning Description | Rl3 |
Rooms
| Level | Type | Length | Width | Dimensions |
|---|---|---|---|---|
| Second Level | Bedroom | 8 ft ,10 in | 11 ft | 8 ft ,10 in x 11 ft |
| Second Level | 3pc Bathroom | 7 ft ,2 in | 5 ft ,8 in | 7 ft ,2 in x 5 ft ,8 in |
| Second Level | Bedroom | 12 ft ,8 in | 11 ft ,4 in | 12 ft ,8 in x 11 ft ,4 in |
| Second Level | Bedroom | 12 ft ,2 in | 10 ft ,7 in | 12 ft ,2 in x 10 ft ,7 in |
| Second Level | Other | 15 ft ,2 in | 8 ft ,4 in | 15 ft ,2 in x 8 ft ,4 in |
| Main Level | Laundry Room | 7 ft ,4 in | 9 ft ,8 in | 7 ft ,4 in x 9 ft ,8 in |
| Main Level | Kitchen | 11 ft ,8 in | 14 ft ,11 in | 11 ft ,8 in x 14 ft ,11 in |
| Main Level | 4pc Bathroom | Measurements not available | ||
| Main Level | Dining Room | 10 ft ,8 in | 11 ft ,9 in | 10 ft ,8 in x 11 ft ,9 in |
| Main Level | Living Room | 13 ft ,2 in | 11 ft ,3 in | 13 ft ,2 in x 11 ft ,3 in |
https://www.realtor.ca/real-estate/28878567/61-park-avenue-west-chatham
Contact Us
Contact us for more information
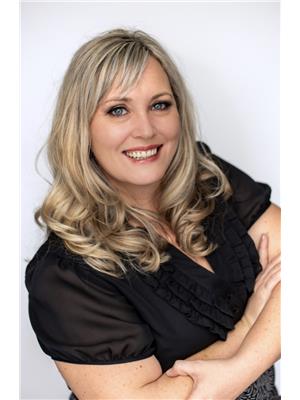
Jolene Van Dyk
Sales Person
220 Wellington St W
Chatham, Ontario N7M 1J6
(519) 354-3600
(519) 354-7944


