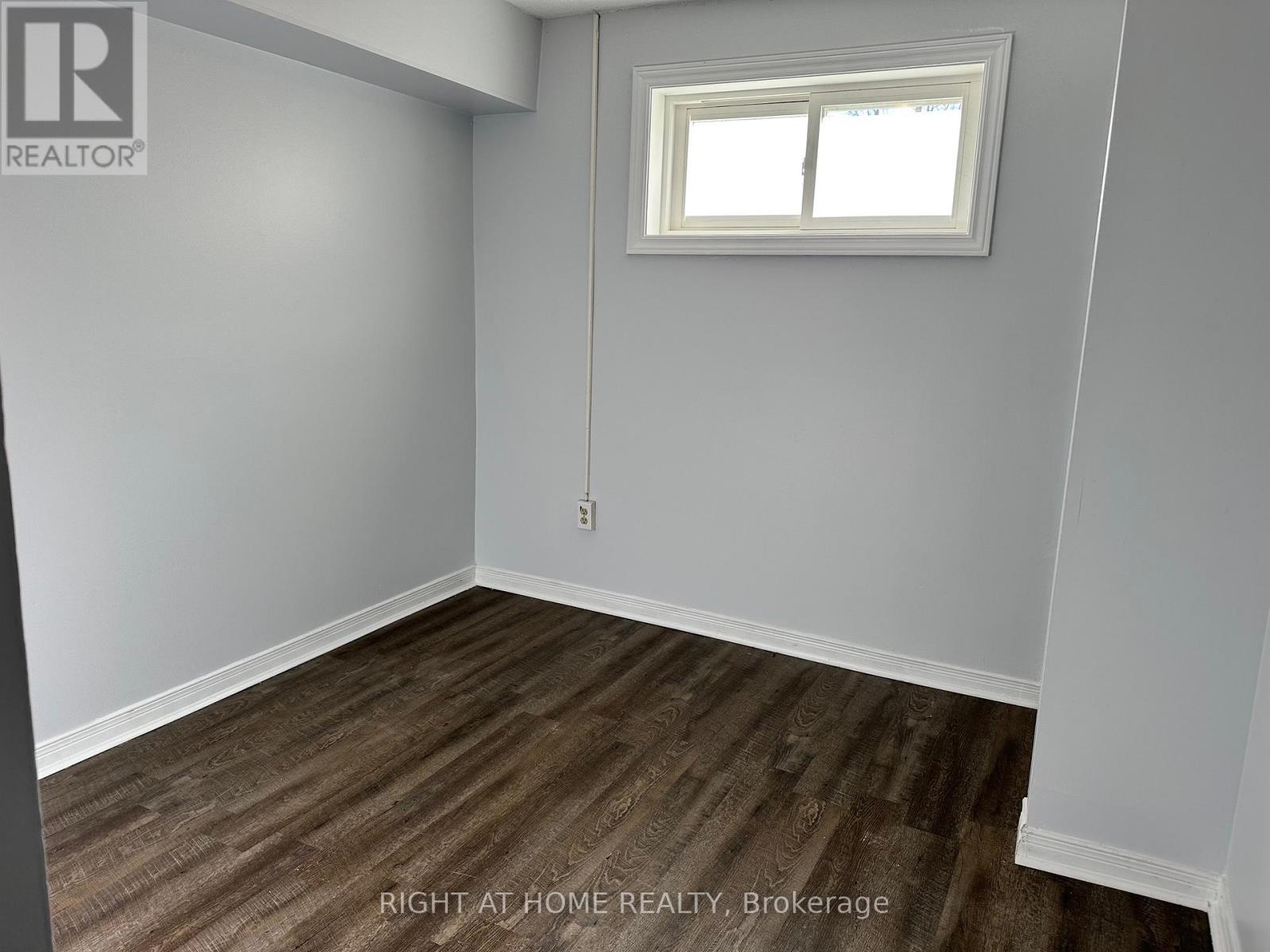61 Roman Crescent Brantford, Ontario N3V 1A2
$2,700 Monthly
Recently Renovated Semi-Detached Raised Bungalow Set Back Far From the Road with a Huge Front Yard, on a Huge Deep lot 30x205 Feet in the Prestige Myrtleville Neighborhood in Brantford! 4 Spacious Bedrooms + A 2nd Living Room in the Finished Lower Level, 1.5 Bathrooms, Extra Long Driveway Accommodating 3 Cars Easily! New Flooring, New Paint, New Fixtures, Move-in Ready! Walk-to an Oversized Deck with an Additional Concrete Patio on Ground Area. Quiet Neighborhood with Great Neighbors. Side Entrance to the Home, When you Enter You Either Go Down or Up, Very Convenient! The Backyard Has a Hill Separating it into Two, Creating a Back Area Great for Shed Storage. Don't Miss Out on This One! *STOVE & FRIDGE AVAILABLE TO BE INCLUDED* (id:58043)
Property Details
| MLS® Number | X11175501 |
| Property Type | Single Family |
| AmenitiesNearBy | Public Transit, Park |
| Features | Carpet Free |
| ParkingSpaceTotal | 3 |
| Structure | Shed |
Building
| BathroomTotal | 2 |
| BedroomsAboveGround | 2 |
| BedroomsBelowGround | 2 |
| BedroomsTotal | 4 |
| Appliances | Refrigerator, Stove |
| ArchitecturalStyle | Raised Bungalow |
| BasementDevelopment | Finished |
| BasementType | N/a (finished) |
| ConstructionStyleAttachment | Semi-detached |
| CoolingType | Central Air Conditioning |
| ExteriorFinish | Brick, Vinyl Siding |
| FoundationType | Poured Concrete |
| HalfBathTotal | 1 |
| HeatingFuel | Natural Gas |
| HeatingType | Forced Air |
| StoriesTotal | 1 |
| SizeInterior | 699.9943 - 1099.9909 Sqft |
| Type | House |
| UtilityWater | Municipal Water |
Land
| Acreage | No |
| FenceType | Fenced Yard |
| LandAmenities | Public Transit, Park |
| Sewer | Sanitary Sewer |
| SizeDepth | 205 Ft |
| SizeFrontage | 30 Ft |
| SizeIrregular | 30 X 205 Ft |
| SizeTotalText | 30 X 205 Ft|under 1/2 Acre |
Rooms
| Level | Type | Length | Width | Dimensions |
|---|---|---|---|---|
| Lower Level | Bedroom 3 | 4.47 m | 3 m | 4.47 m x 3 m |
| Lower Level | Bedroom 4 | 3.25 m | 2.69 m | 3.25 m x 2.69 m |
| Lower Level | Recreational, Games Room | 5.64 m | 4.93 m | 5.64 m x 4.93 m |
| Lower Level | Laundry Room | 2.44 m | 1.83 m | 2.44 m x 1.83 m |
| Lower Level | Utility Room | 1.83 m | 1.83 m | 1.83 m x 1.83 m |
| Main Level | Living Room | 4.93 m | 3.4 m | 4.93 m x 3.4 m |
| Main Level | Dining Room | 2.87 m | 2.31 m | 2.87 m x 2.31 m |
| Main Level | Kitchen | 3 m | 2.24 m | 3 m x 2.24 m |
| Main Level | Primary Bedroom | 3.96 m | 3 m | 3.96 m x 3 m |
| Main Level | Bedroom 2 | 2.74 m | 2.74 m | 2.74 m x 2.74 m |
https://www.realtor.ca/real-estate/27686896/61-roman-crescent-brantford
Interested?
Contact us for more information
Ammar Kailani
Broker
480 Eglinton Ave West
Mississauga, Ontario L5R 0G2



































