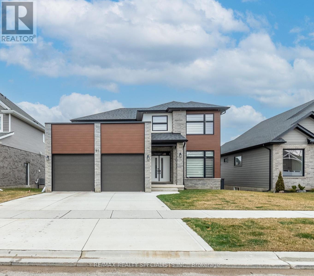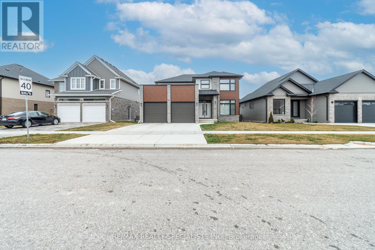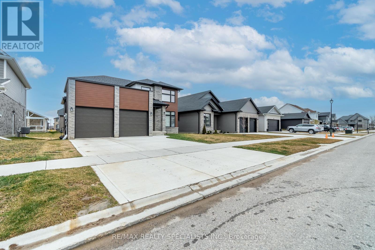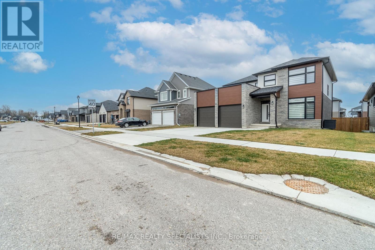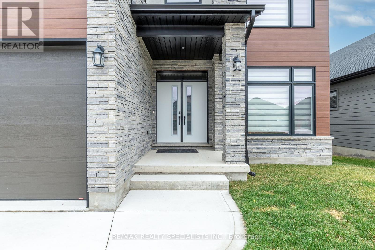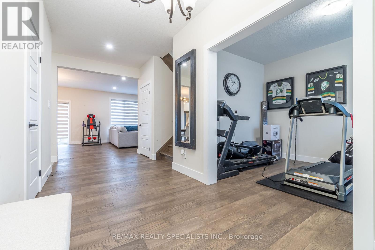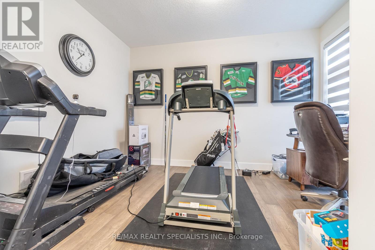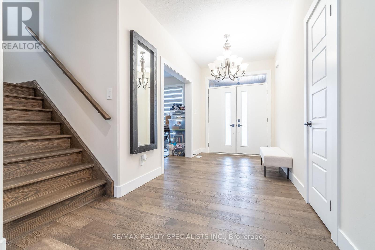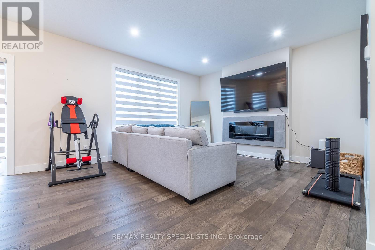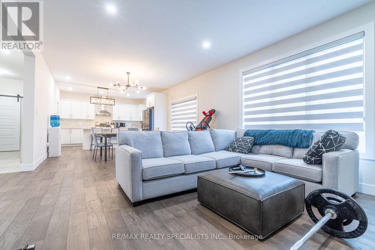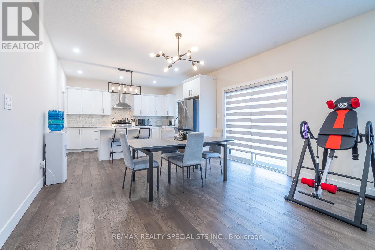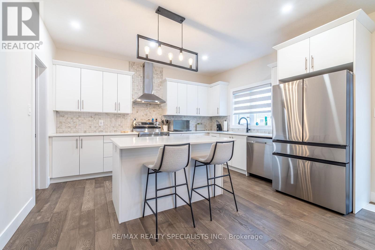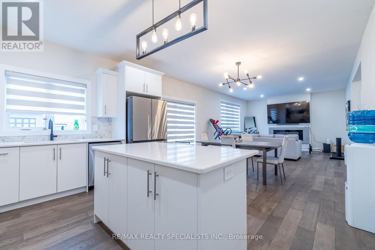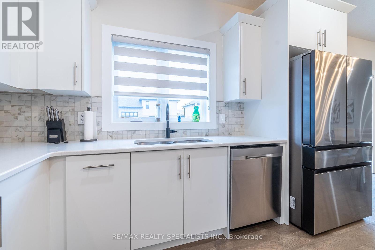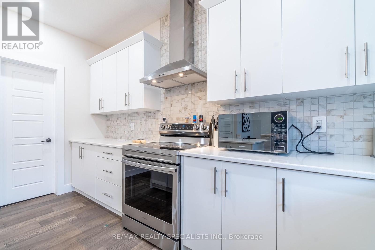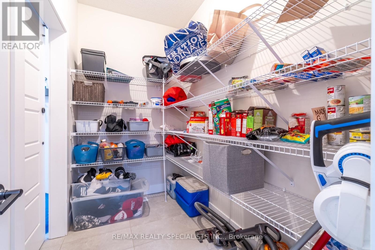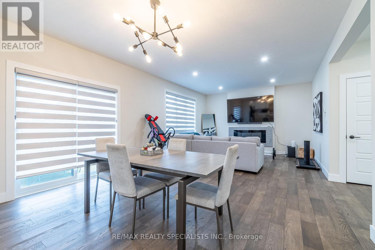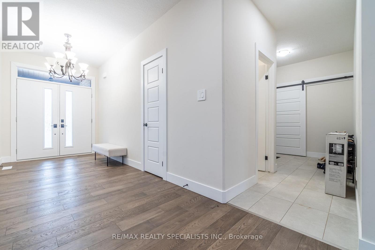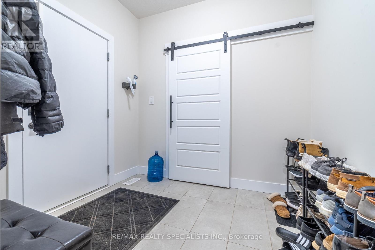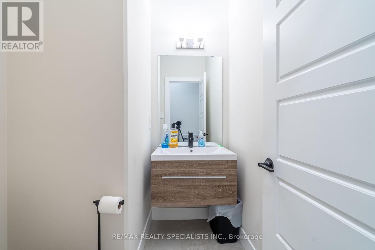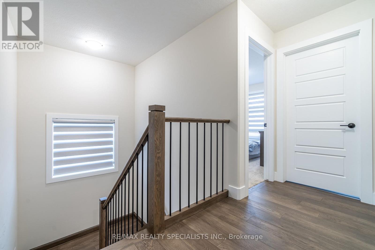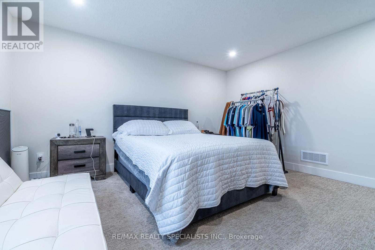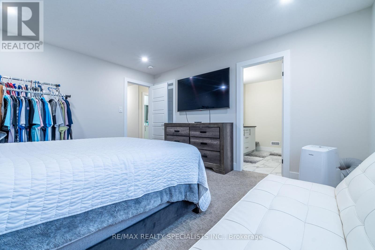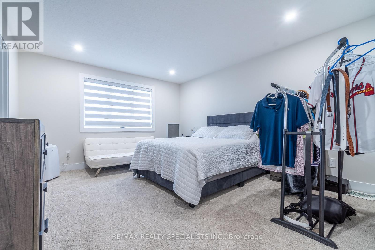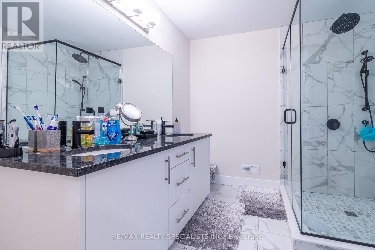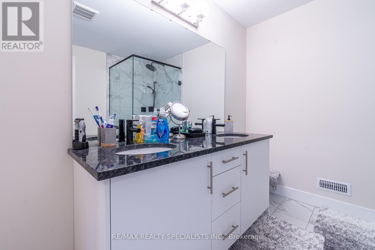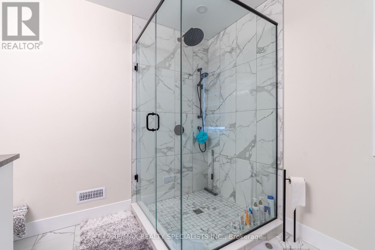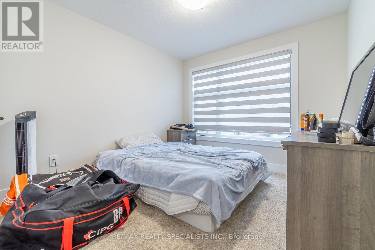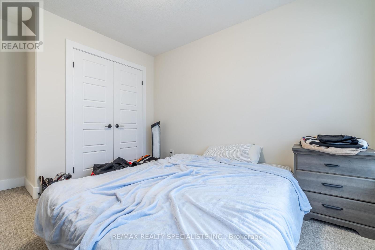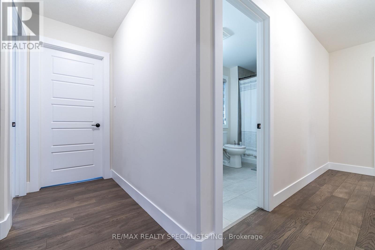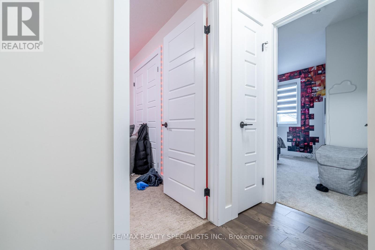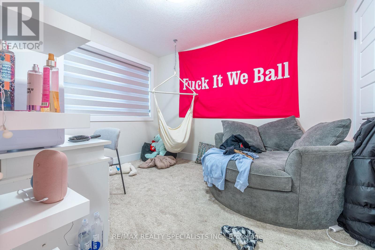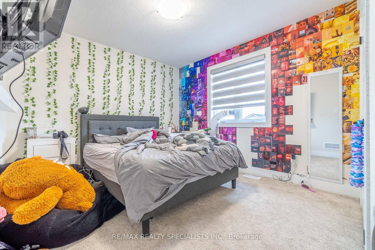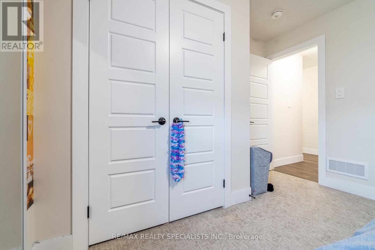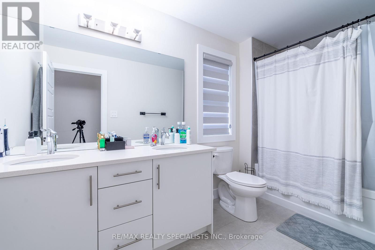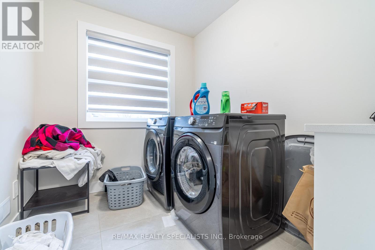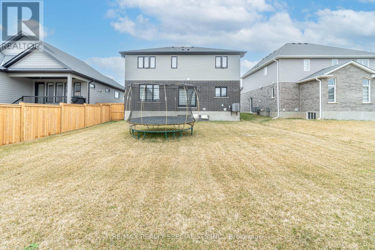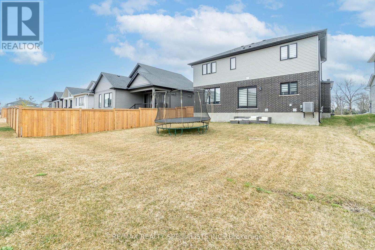61 Royal Crescent Southwold (Talbotville), Ontario N5P 0G5
$849,000
Welcome to this stunning newly built 4-bedroom, 3-bathroom detached home in St. Thomas! With its double-door entry, hardwood floors throughout the main floor, and pot lights creating a warm ambiance, this home offers a blend of elegance and modern comfort. The spacious family room features an electric fireplace, perfect for cozy evenings. The open-concept kitchen boasts a center island and a generous pantry, seamlessly flowing into the combined dining room with a walkout to the backyard, ideal for entertaining. Upstairs, the primary bedroom impresses with a 4-piece ensuite and walk-in closet, while the other three bedrooms offer ample space and natural light. A second 3-piece ensuite adds convenience. Outside, the expansive backyard provides endless possibilities. Don't miss out on the opportunity to make this your dream home! **** EXTRAS **** S/S Fridge, S/S Gas Stove, S/S Dishwasher, S/S Built-In Hood Fan & Microwave, Washer/Dryer, A/C And Furnace. (id:58043)
Property Details
| MLS® Number | X8275896 |
| Property Type | Single Family |
| Community Name | Talbotville |
| ParkingSpaceTotal | 6 |
Building
| BathroomTotal | 3 |
| BedroomsAboveGround | 4 |
| BedroomsTotal | 4 |
| Amenities | Fireplace(s) |
| Appliances | Water Heater |
| BasementDevelopment | Unfinished,unfinished |
| BasementType | N/a (unfinished), N/a (unfinished) |
| ConstructionStyleAttachment | Detached |
| CoolingType | Central Air Conditioning |
| ExteriorFinish | Stone, Vinyl Siding |
| FireplacePresent | Yes |
| FlooringType | Hardwood |
| FoundationType | Concrete |
| HalfBathTotal | 1 |
| HeatingFuel | Natural Gas |
| HeatingType | Forced Air |
| StoriesTotal | 2 |
| Type | House |
| UtilityWater | Municipal Water |
Parking
| Garage | |
| Garage |
Land
| Acreage | No |
| Sewer | Sanitary Sewer |
| SizeDepth | 114 Ft ,9 In |
| SizeFrontage | 49 Ft ,10 In |
| SizeIrregular | 49.87 X 114.83 Ft |
| SizeTotalText | 49.87 X 114.83 Ft|under 1/2 Acre |
Rooms
| Level | Type | Length | Width | Dimensions |
|---|---|---|---|---|
| Second Level | Primary Bedroom | Measurements not available | ||
| Second Level | Bedroom 2 | Measurements not available | ||
| Second Level | Primary Bedroom | Measurements not available | ||
| Second Level | Bedroom 3 | Measurements not available | ||
| Second Level | Bedroom 2 | Measurements not available | ||
| Second Level | Bedroom 3 | Measurements not available | ||
| Second Level | Bedroom 4 | Measurements not available | ||
| Second Level | Bedroom 4 | Measurements not available | ||
| Main Level | Living Room | Measurements not available | ||
| Main Level | Family Room | Measurements not available | ||
| Main Level | Living Room | Measurements not available | ||
| Main Level | Dining Room | Measurements not available | ||
| Main Level | Family Room | Measurements not available | ||
| Main Level | Kitchen | Measurements not available | ||
| Main Level | Dining Room | Measurements not available | ||
| Main Level | Kitchen | Measurements not available |
https://www.realtor.ca/real-estate/26809060/61-royal-crescent-southwold-talbotville-talbotville
Interested?
Contact us for more information
Jassi Panag
Broker
490 Bramalea Road Suite 400
Brampton, Ontario L6T 0G1
Harkamal Rai
Salesperson
490 Bramalea Road Suite 400
Brampton, Ontario L6T 0G1


