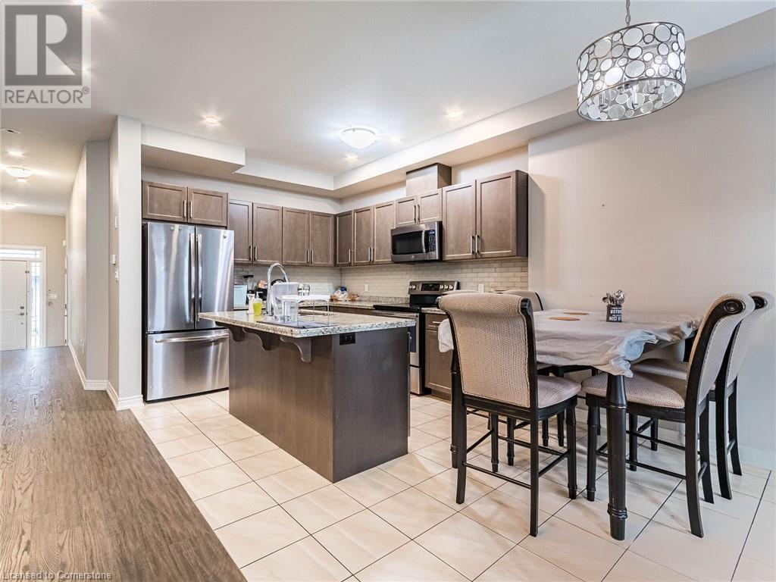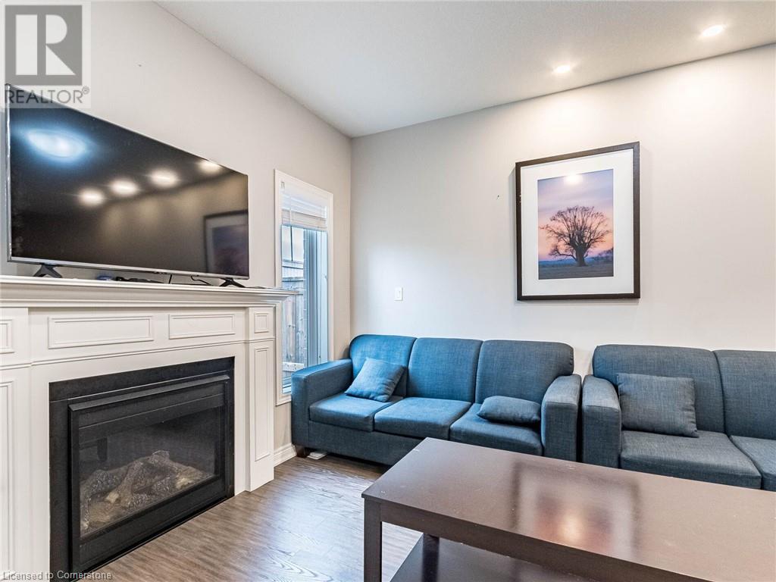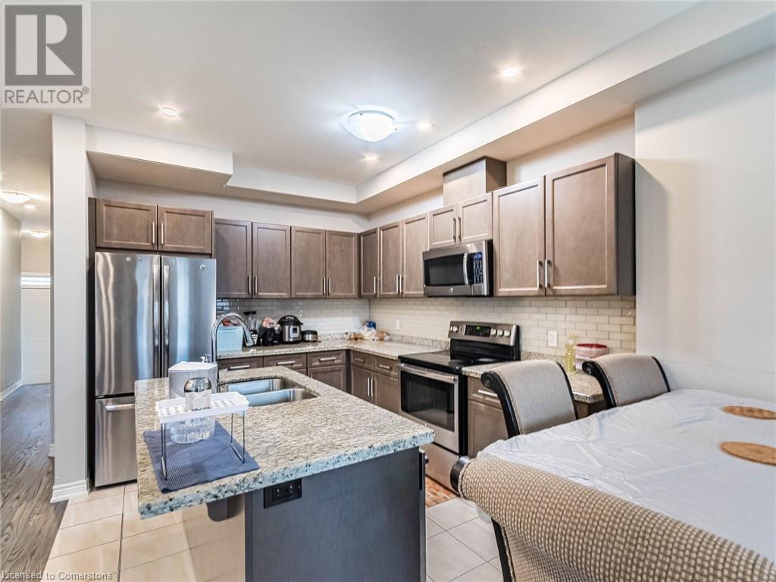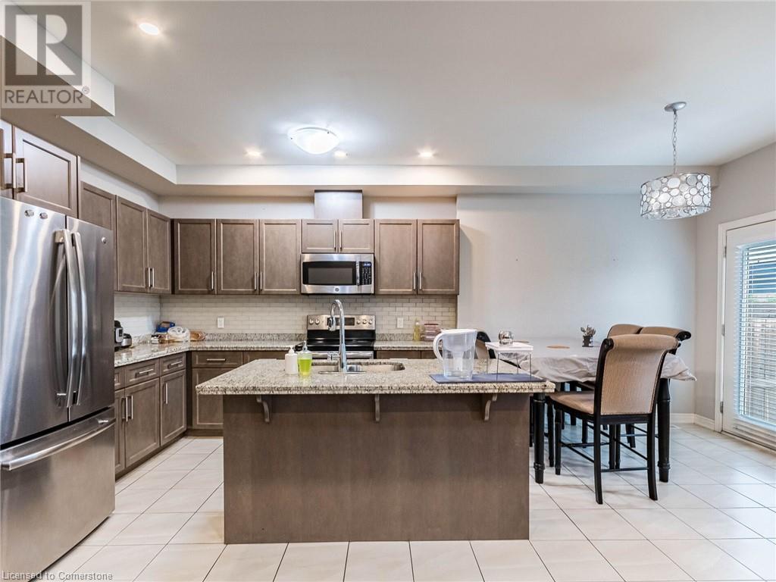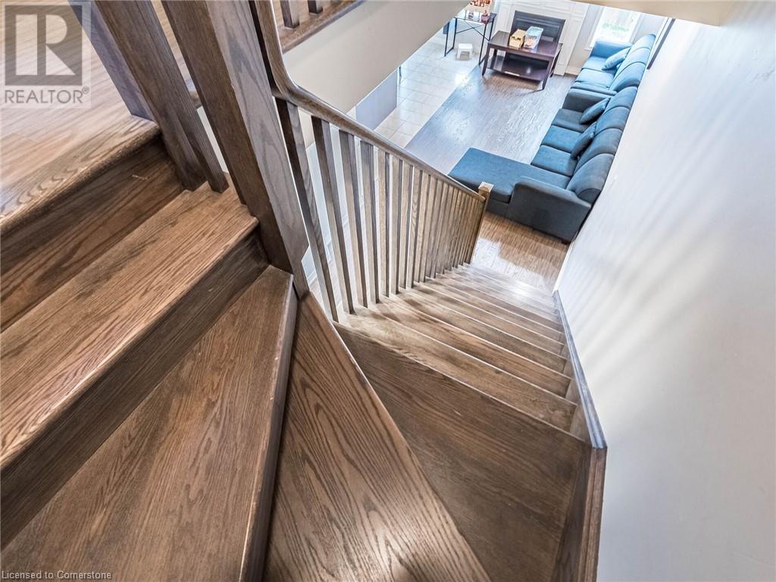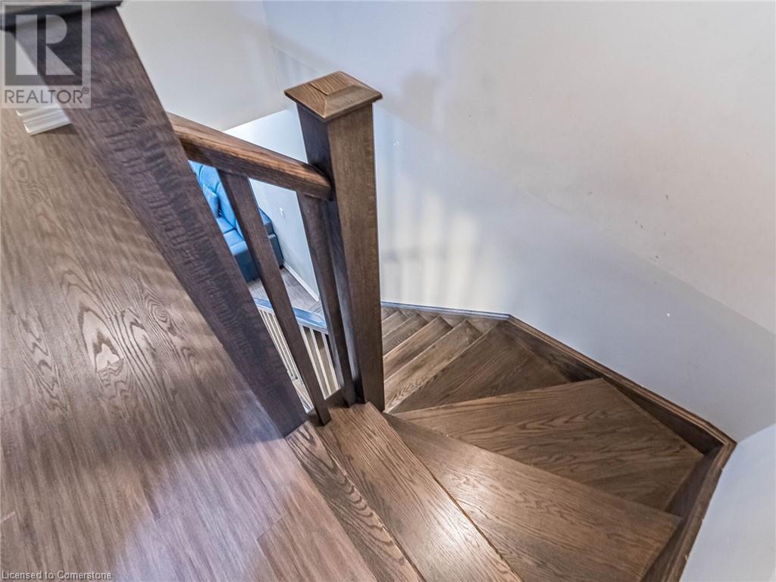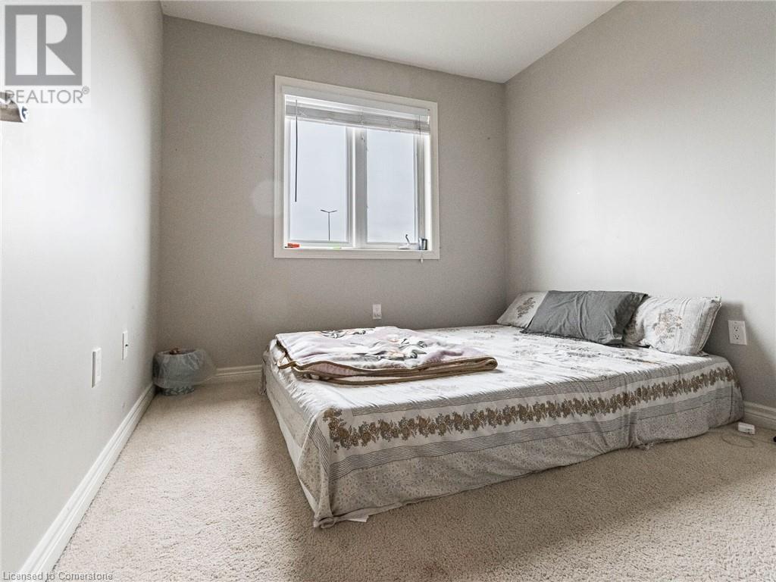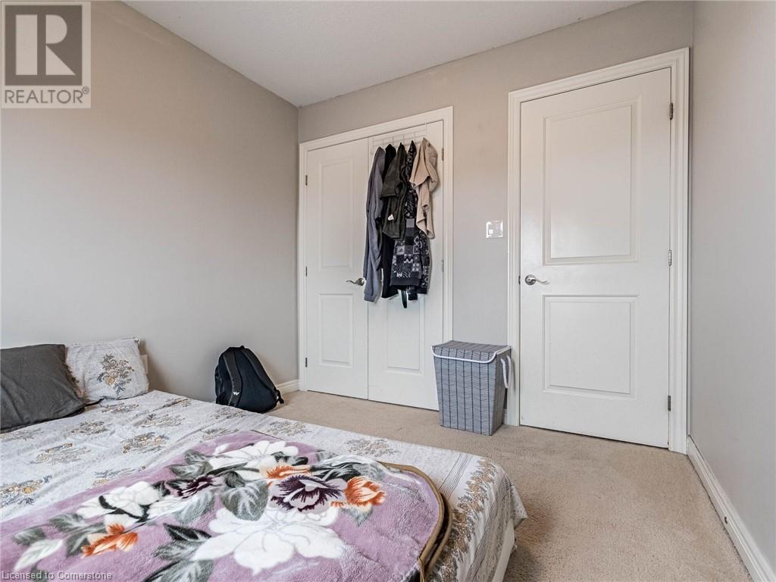61 Sonoma Valley Crescent Hamilton, Ontario L9B 0J3
$769,999Maintenance,
$94 Monthly
Maintenance,
$94 MonthlyClient Remarks Tastefully crafted 3 bdrm, 3 bath Freehold Townhouse located in the Center of Hamilton Rymal & Upper James area. With only $94.00/ month for snow removal. Close to all amenities and steps to William Connell City-Wide Park. Large living space features open concept, 9' ceilings, gas fireplace, granite countertops, Master Bedroom with large walk-in closet & second floor laundry. Upgrades include: Stainless steel appliances, hardwood floors, Master bathroom en-suite w/shower glass door, kitchen backsplash and central air condition. Make An Appointment to SEE IT TODAY! (id:58043)
Open House
This property has open houses!
2:00 pm
Ends at:4:00 pm
Property Details
| MLS® Number | 40661357 |
| Property Type | Single Family |
| Neigbourhood | Ryckmans |
| AmenitiesNearBy | Schools, Shopping |
| ParkingSpaceTotal | 2 |
Building
| BathroomTotal | 3 |
| BedroomsAboveGround | 3 |
| BedroomsTotal | 3 |
| Appliances | Central Vacuum, Dishwasher, Dryer, Refrigerator, Stove, Microwave Built-in |
| ArchitecturalStyle | 2 Level |
| BasementDevelopment | Unfinished |
| BasementType | Full (unfinished) |
| ConstructedDate | 2017 |
| ConstructionStyleAttachment | Attached |
| CoolingType | Central Air Conditioning |
| ExteriorFinish | Stucco |
| HalfBathTotal | 1 |
| HeatingFuel | Natural Gas |
| HeatingType | Forced Air |
| StoriesTotal | 2 |
| SizeInterior | 1475 Sqft |
| Type | Row / Townhouse |
| UtilityWater | Municipal Water |
Parking
| Attached Garage |
Land
| Acreage | No |
| LandAmenities | Schools, Shopping |
| Sewer | Municipal Sewage System |
| SizeDepth | 82 Ft |
| SizeFrontage | 20 Ft |
| SizeTotalText | Under 1/2 Acre |
| ZoningDescription | Rt-30/s-1667 |
Rooms
| Level | Type | Length | Width | Dimensions |
|---|---|---|---|---|
| Second Level | 3pc Bathroom | Measurements not available | ||
| Second Level | 3pc Bathroom | Measurements not available | ||
| Second Level | Bedroom | 10'1'' x 10'11'' | ||
| Second Level | Bedroom | 8'11'' x 10'1'' | ||
| Second Level | Primary Bedroom | 12'9'' x 15'9'' | ||
| Main Level | 2pc Bathroom | Measurements not available | ||
| Main Level | Dining Room | 8'5'' x 8'6'' | ||
| Main Level | Kitchen | 8'5'' x 11'1'' | ||
| Main Level | Living Room | 10'2'' x 18'3'' |
https://www.realtor.ca/real-estate/27534286/61-sonoma-valley-crescent-hamilton
Interested?
Contact us for more information
Ajay Shah
Broker of Record



















