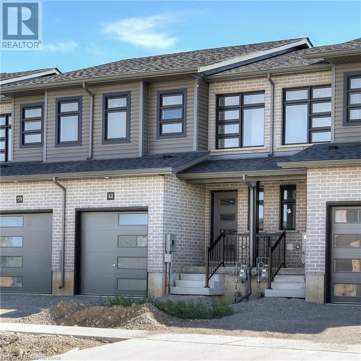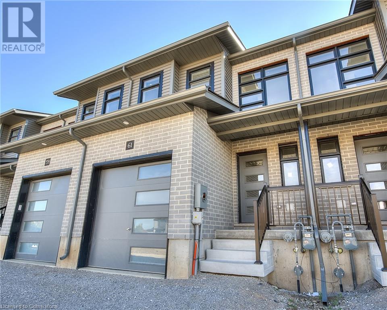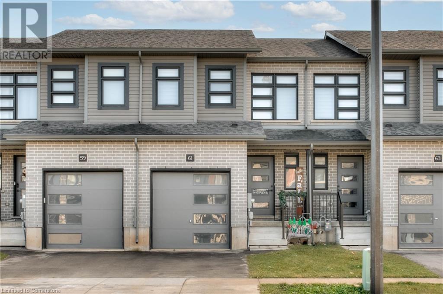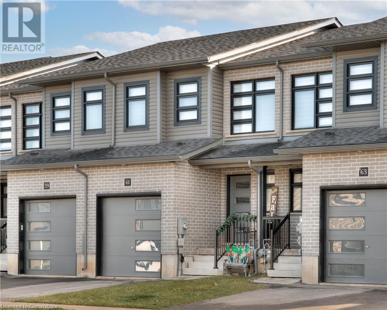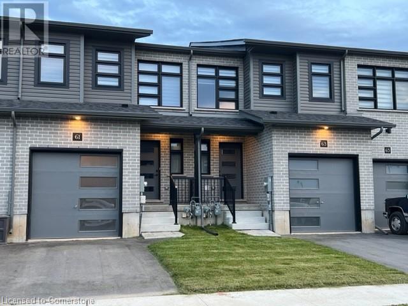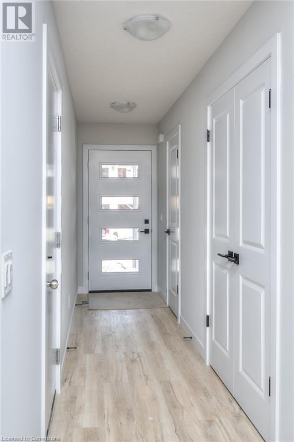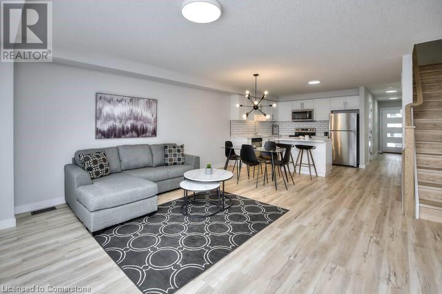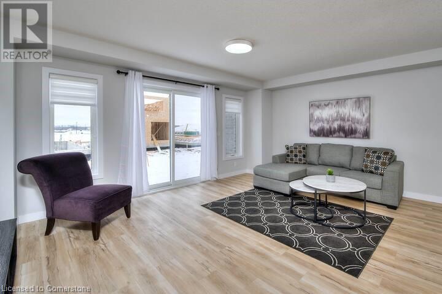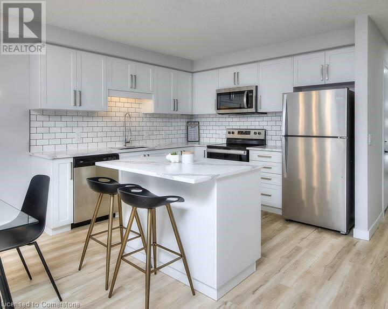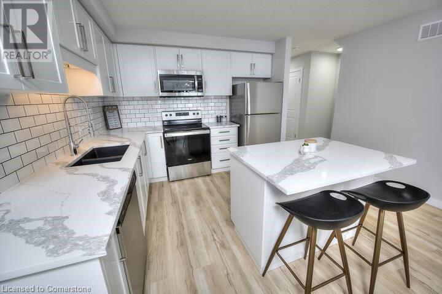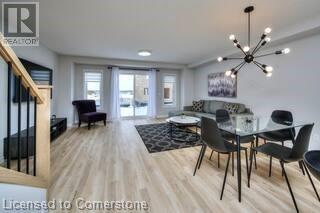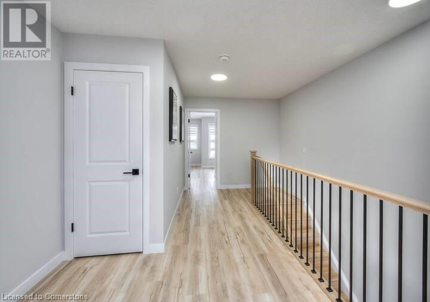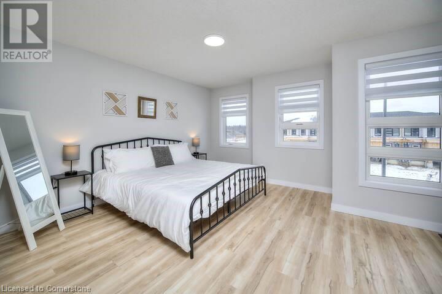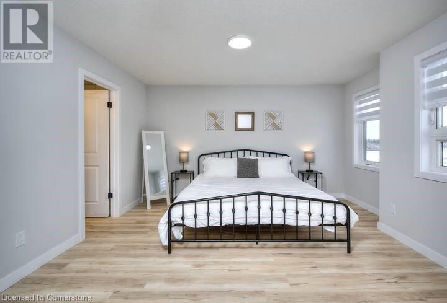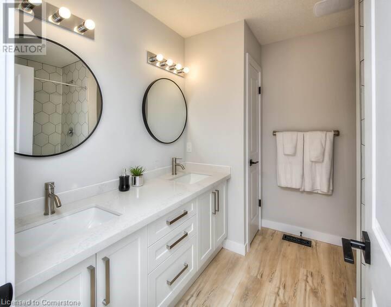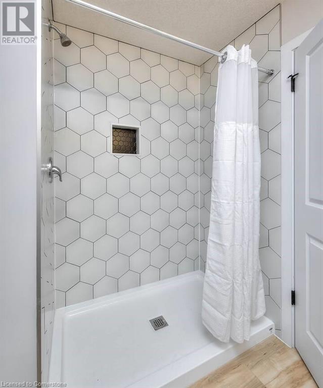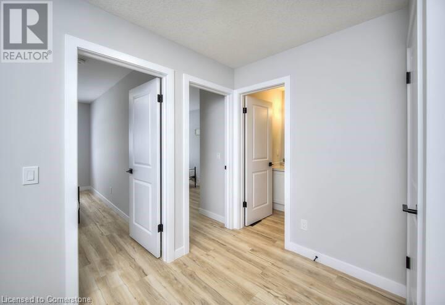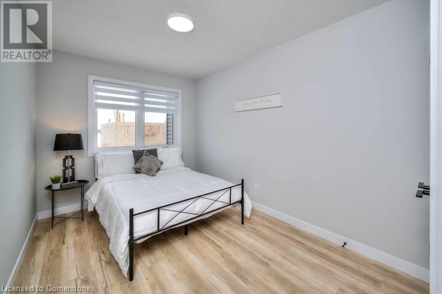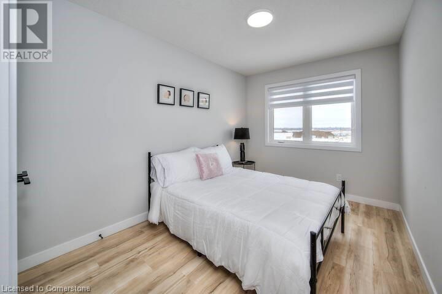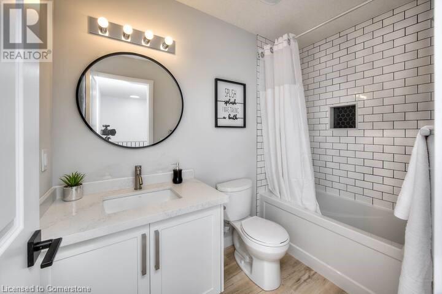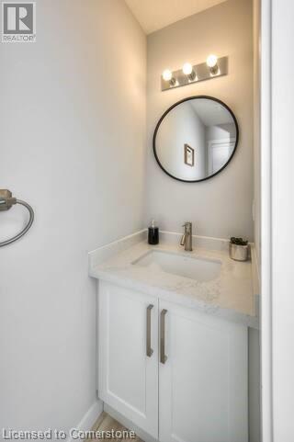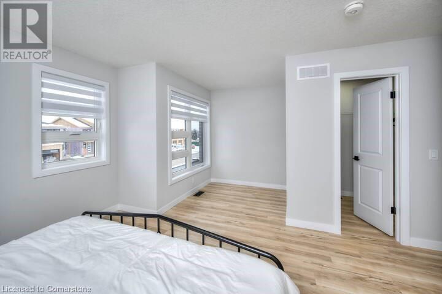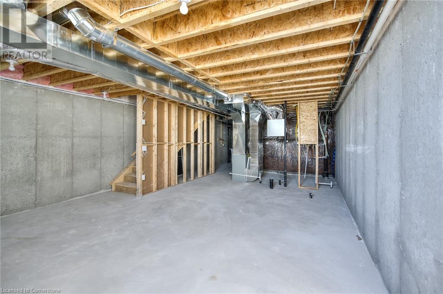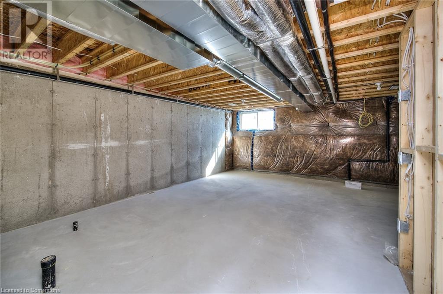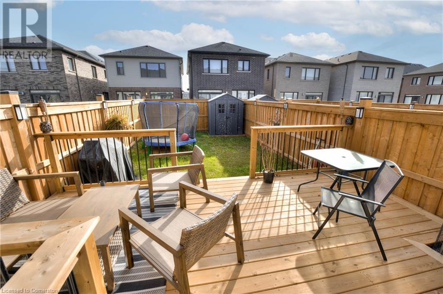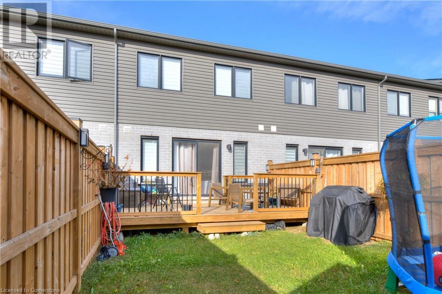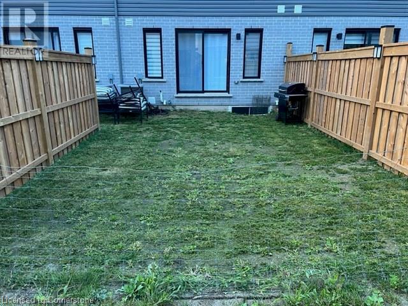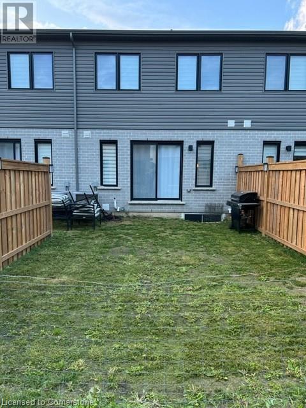61 Wilkinson Avenue Cambridge, Ontario N1S 4Y6
$2,900 MonthlyInsurance
Welcome to 61 Wilkinson Ave in Cambridge, a pristine, nearly new townhouse offering an executive lifestyle in a thriving, family-friendly community. Perfectly situated minutes from downtown Galt's vibrant Gaslight District, you'll enjoy easy access to dining, entertainment, and nearby schools and playgrounds. For outdoor enthusiasts, the Grand River Trail, Domm Park, Morva Rouse Park, and Grand Trunk Trail are just steps away, offering scenic views and leisure opportunities. This modern home features vinyl flooring, upgraded finishes, included window coverings, a washer and dryer, air conditioning, and a fenced backyard for privacy and comfort. Larger families will appreciate the option to rent both units side-by-side, fostering close-knit living. Wilkinson Avenue is more than a location—it's a welcoming community ready to embrace you. Don’t miss the chance to make this exceptional property your home and enjoy the upscale lifestyle you deserve! (id:58043)
Property Details
| MLS® Number | 40682718 |
| Property Type | Single Family |
| AmenitiesNearBy | Park, Place Of Worship, Playground, Schools, Shopping |
| CommunityFeatures | Quiet Area |
| EquipmentType | Water Heater |
| Features | Paved Driveway, Sump Pump |
| ParkingSpaceTotal | 2 |
| RentalEquipmentType | Water Heater |
Building
| BathroomTotal | 3 |
| BedroomsAboveGround | 3 |
| BedroomsTotal | 3 |
| Appliances | Dryer, Refrigerator, Stove, Washer, Microwave Built-in |
| ArchitecturalStyle | 2 Level |
| BasementDevelopment | Unfinished |
| BasementType | Full (unfinished) |
| ConstructedDate | 2022 |
| ConstructionStyleAttachment | Attached |
| CoolingType | None |
| ExteriorFinish | Brick, Vinyl Siding |
| FoundationType | Poured Concrete |
| HalfBathTotal | 1 |
| HeatingFuel | Natural Gas |
| HeatingType | Forced Air |
| StoriesTotal | 2 |
| SizeInterior | 1442 Sqft |
| Type | Row / Townhouse |
| UtilityWater | Municipal Water |
Parking
| Attached Garage |
Land
| AccessType | Highway Nearby |
| Acreage | No |
| LandAmenities | Park, Place Of Worship, Playground, Schools, Shopping |
| Sewer | Municipal Sewage System |
| SizeFrontage | 20 Ft |
| SizeTotalText | Under 1/2 Acre |
| ZoningDescription | Residential - Rm4 |
Rooms
| Level | Type | Length | Width | Dimensions |
|---|---|---|---|---|
| Second Level | 4pc Bathroom | 8'6'' x 4'11'' | ||
| Second Level | Bedroom | 12'0'' x 8'4'' | ||
| Second Level | Bedroom | 12'0'' x 8'5'' | ||
| Second Level | Full Bathroom | 8'5'' x 8'3'' | ||
| Second Level | Primary Bedroom | 12'8'' x 11'9'' | ||
| Main Level | 2pc Bathroom | 8'1'' x 2'6'' | ||
| Main Level | Family Room | 17'2'' x 12'1'' | ||
| Main Level | Kitchen | 15'11'' x 13'7'' |
https://www.realtor.ca/real-estate/27701223/61-wilkinson-avenue-cambridge
Interested?
Contact us for more information
Jeff Blackham
Broker
640 Riverbend Drive, Unit B
Kitchener, Ontario N2K 3S2


