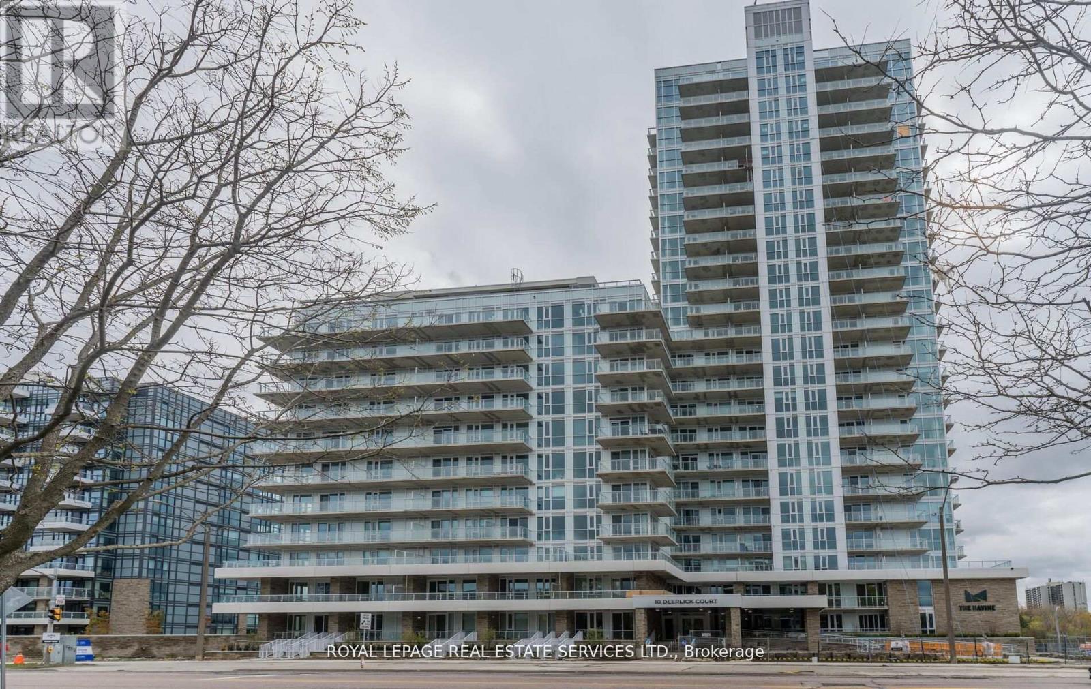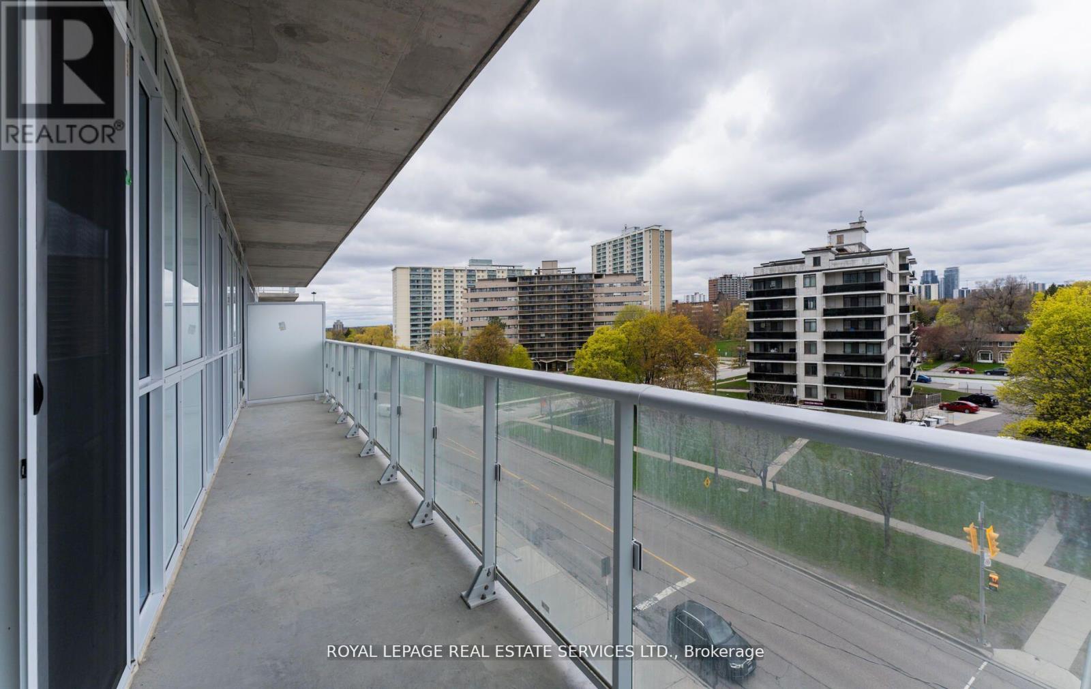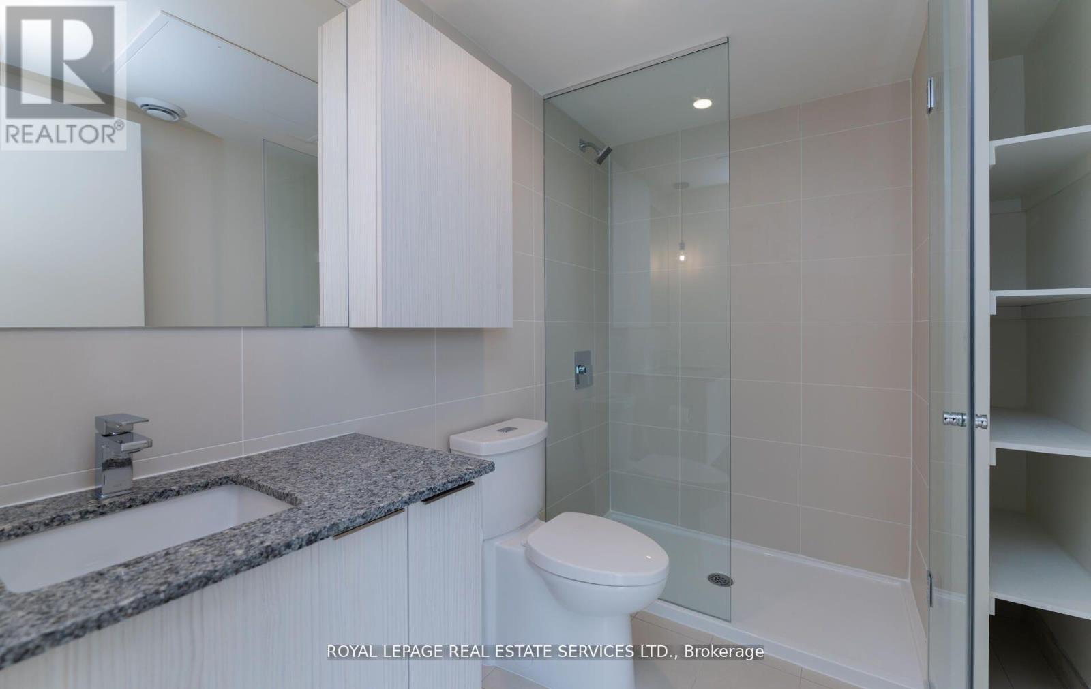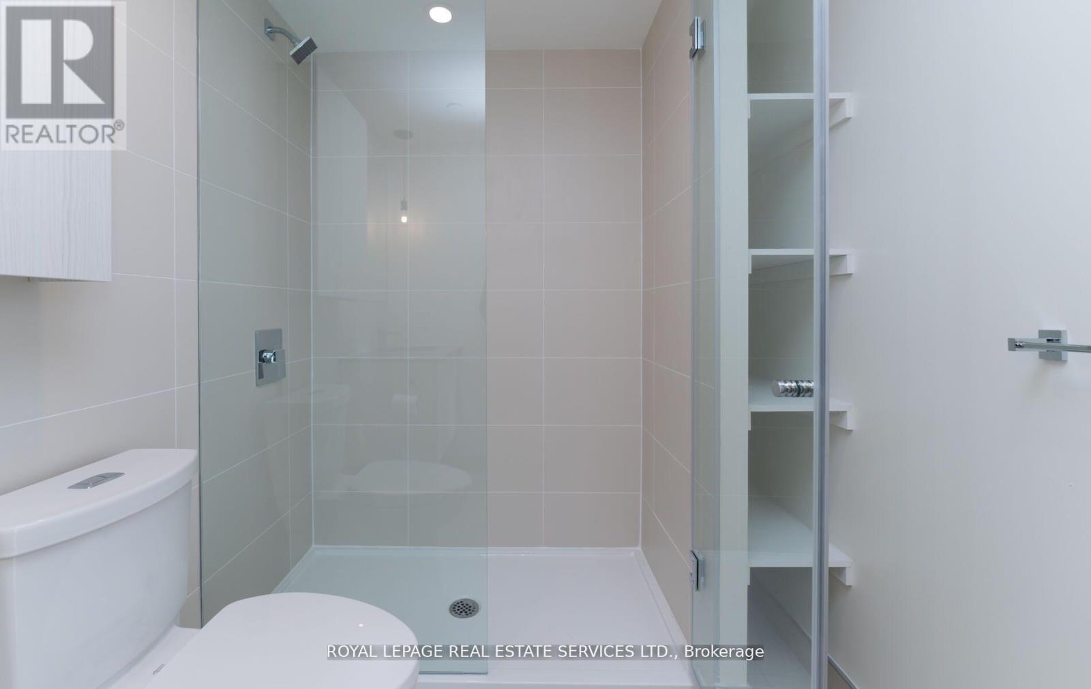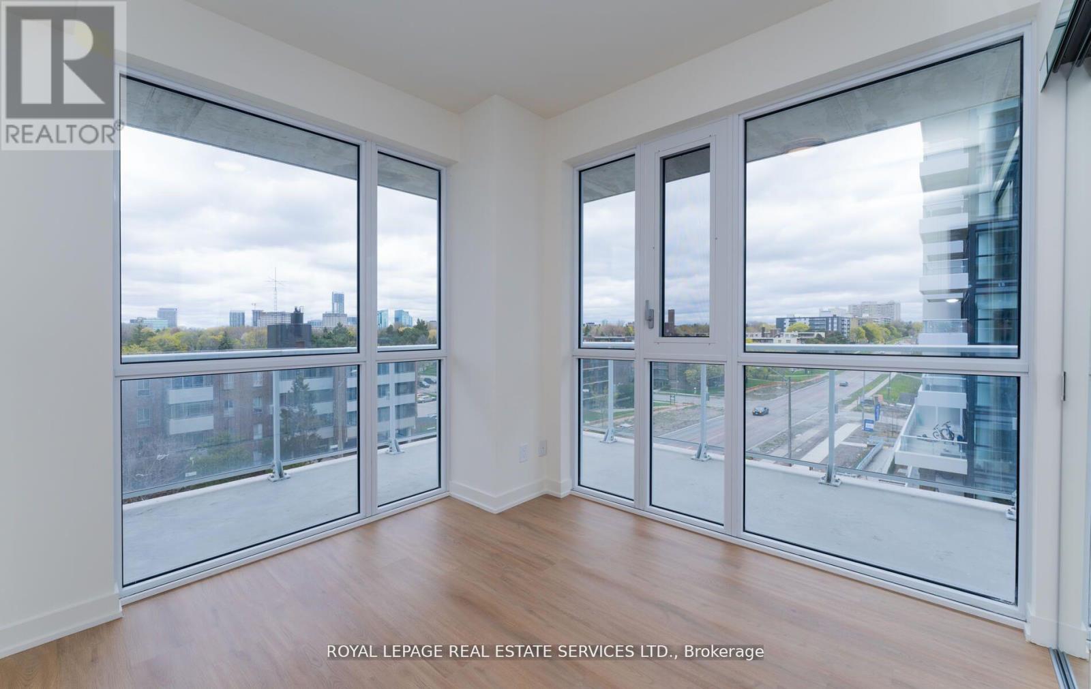610 - 10 Deerlick Court Toronto, Ontario M3A 1Y4
$3,250 Monthly
Newly Built 3-Bedroom, 2-Bathroom Condo Located In Highly Coveted Parkwood's Neighbourhood. Modern Ravine Condo, Quick Access To The DVP, Highway 401, Fairview Mall, Shops, Restaurants, Grocery Stores, Seneca College And Express Bus To Downtown. Bright And Spacious Unit Comes With Kitchen Appliances, Granite Counters In Kitchen And Bathrooms And 3Pc Ensuite And Double Mirrored Closet In The Primary Bedroom. Second And Third Bedrooms Also Offer Bright Natural Light And Double Mirrored Closets. Rent Includes Parking And A Locker. The Building Amenities Are Amazing, Spread Across 2 Floors. On The Ground Floor, There's A Fitness Centre, Party Room With Full Kitchen, Lounge, Dining Bar, Dog Washing Station And Kids Playroom. On The 13th Floor, There's A Lounge, Dining Bar, Outdoor Tv, Fireplace, Multiple BBQs, Firepit, And Sundeck. This Is A Fantastic Opportunity To Live In A Convenient Location Close To Virtually Everything, So Don't Miss Out! (id:58043)
Property Details
| MLS® Number | C12172314 |
| Property Type | Single Family |
| Community Name | Parkwoods-Donalda |
| Amenities Near By | Park, Public Transit, Schools |
| Community Features | Pet Restrictions |
| Features | Ravine, Conservation/green Belt, Balcony, Carpet Free |
| Parking Space Total | 1 |
| View Type | View |
Building
| Bathroom Total | 2 |
| Bedrooms Above Ground | 3 |
| Bedrooms Total | 3 |
| Amenities | Security/concierge, Exercise Centre, Party Room, Visitor Parking, Storage - Locker |
| Appliances | Blinds, Dryer, Freezer, Microwave, Stove, Washer, Window Coverings, Refrigerator |
| Cooling Type | Central Air Conditioning |
| Exterior Finish | Concrete |
| Flooring Type | Vinyl, Ceramic |
| Heating Fuel | Natural Gas |
| Heating Type | Forced Air |
| Size Interior | 900 - 999 Ft2 |
| Type | Apartment |
Parking
| Underground | |
| Garage |
Land
| Acreage | No |
| Land Amenities | Park, Public Transit, Schools |
Rooms
| Level | Type | Length | Width | Dimensions |
|---|---|---|---|---|
| Flat | Foyer | 1.7 m | 3.51 m | 1.7 m x 3.51 m |
| Flat | Living Room | 2.87 m | 3.15 m | 2.87 m x 3.15 m |
| Flat | Dining Room | 2.29 m | 3.15 m | 2.29 m x 3.15 m |
| Flat | Kitchen | 1.91 m | 3.18 m | 1.91 m x 3.18 m |
| Flat | Primary Bedroom | 3.56 m | 2.77 m | 3.56 m x 2.77 m |
| Flat | Bedroom 2 | 3.12 m | 3.18 m | 3.12 m x 3.18 m |
| Flat | Bedroom 3 | 3.1 m | 3.18 m | 3.1 m x 3.18 m |
| Flat | Laundry Room | 0.91 m | 1.04 m | 0.91 m x 1.04 m |
Contact Us
Contact us for more information

Belinda Marie Lelli
Salesperson
(416) 457-4407
www.belindalelliteam.ca/
twitter.com/bel_lelli
@bel_lelli/
4025 Yonge Street Suite 103
Toronto, Ontario M2P 2E3
(416) 487-4311
(416) 487-3699


