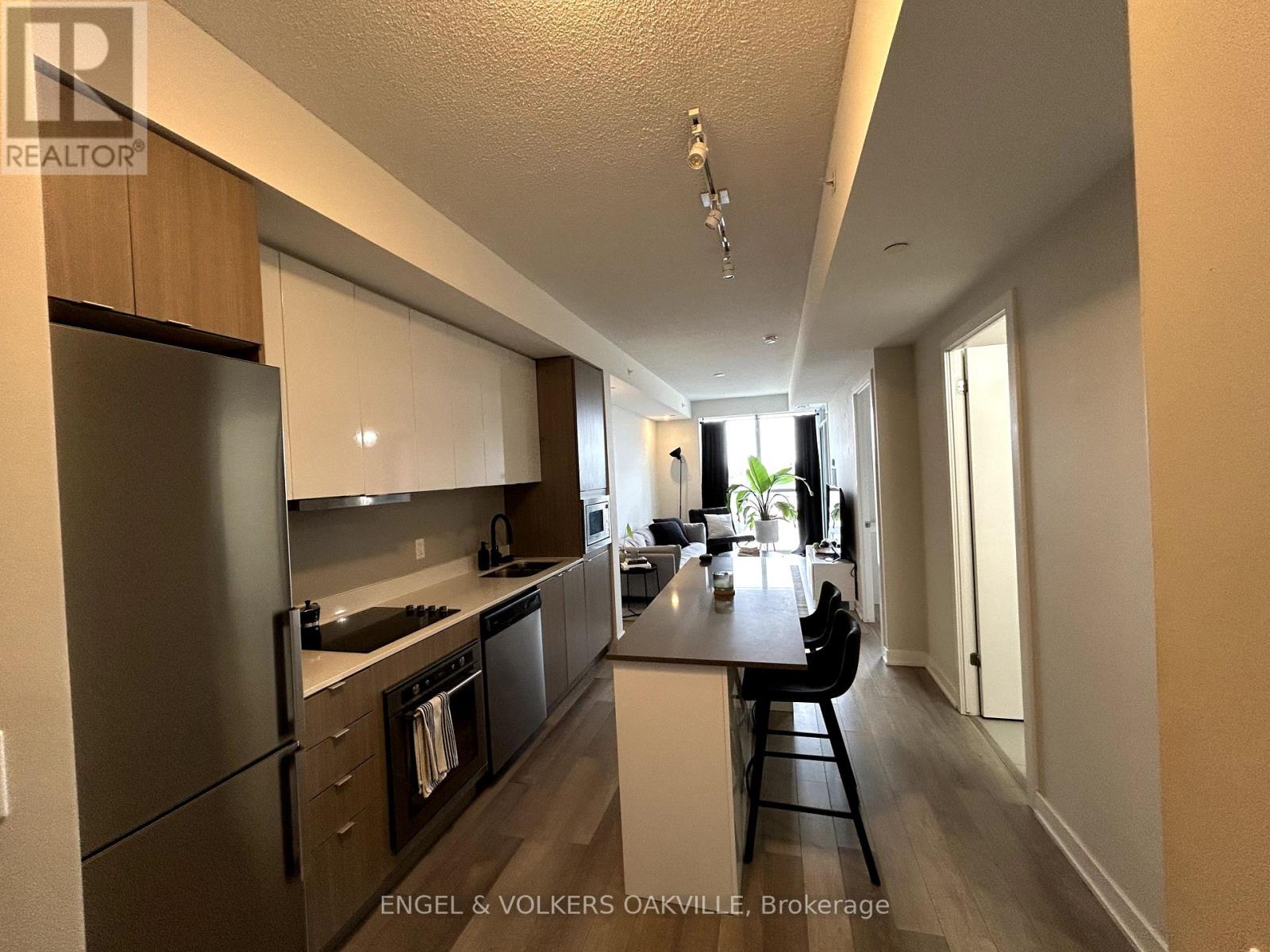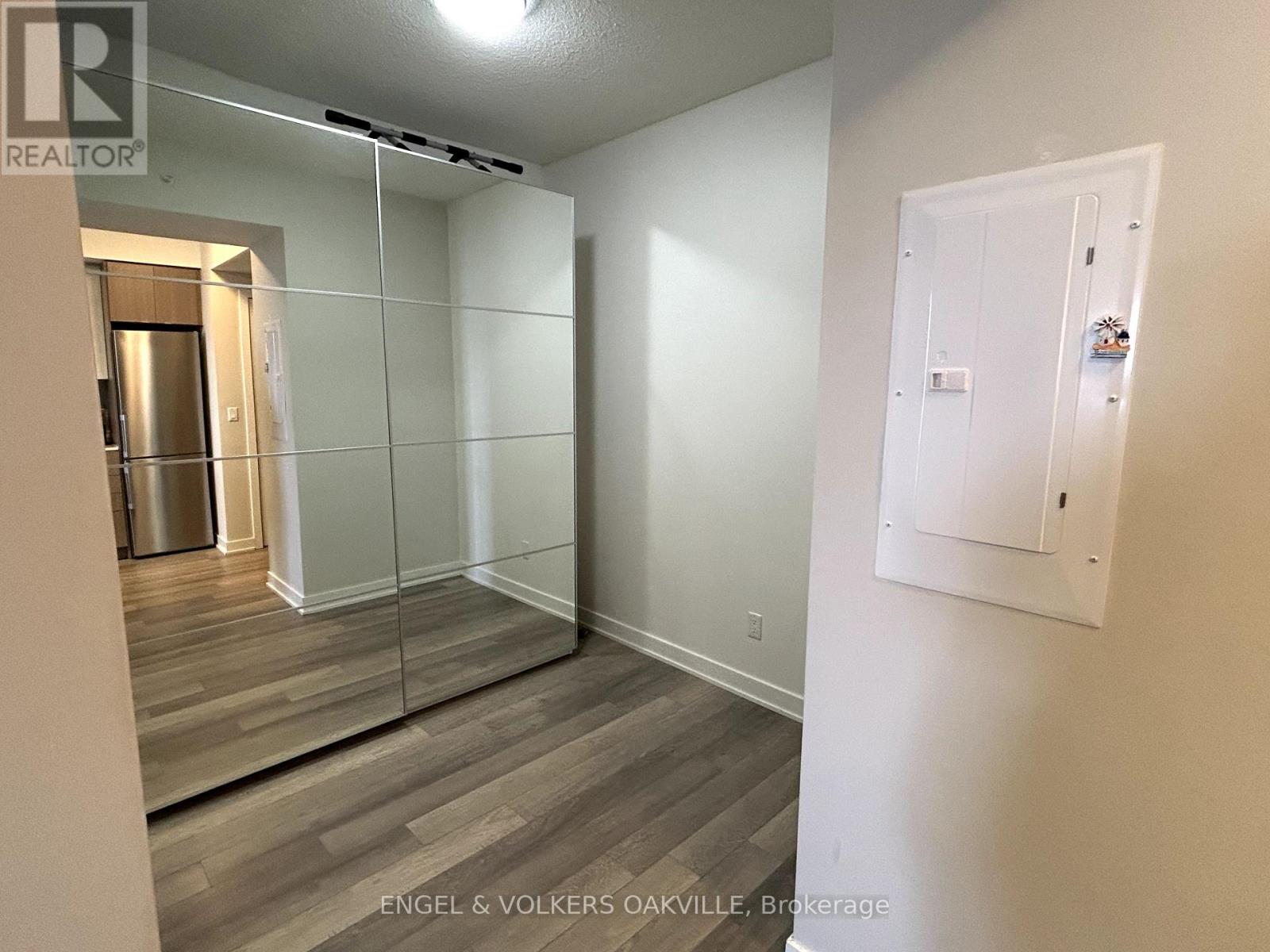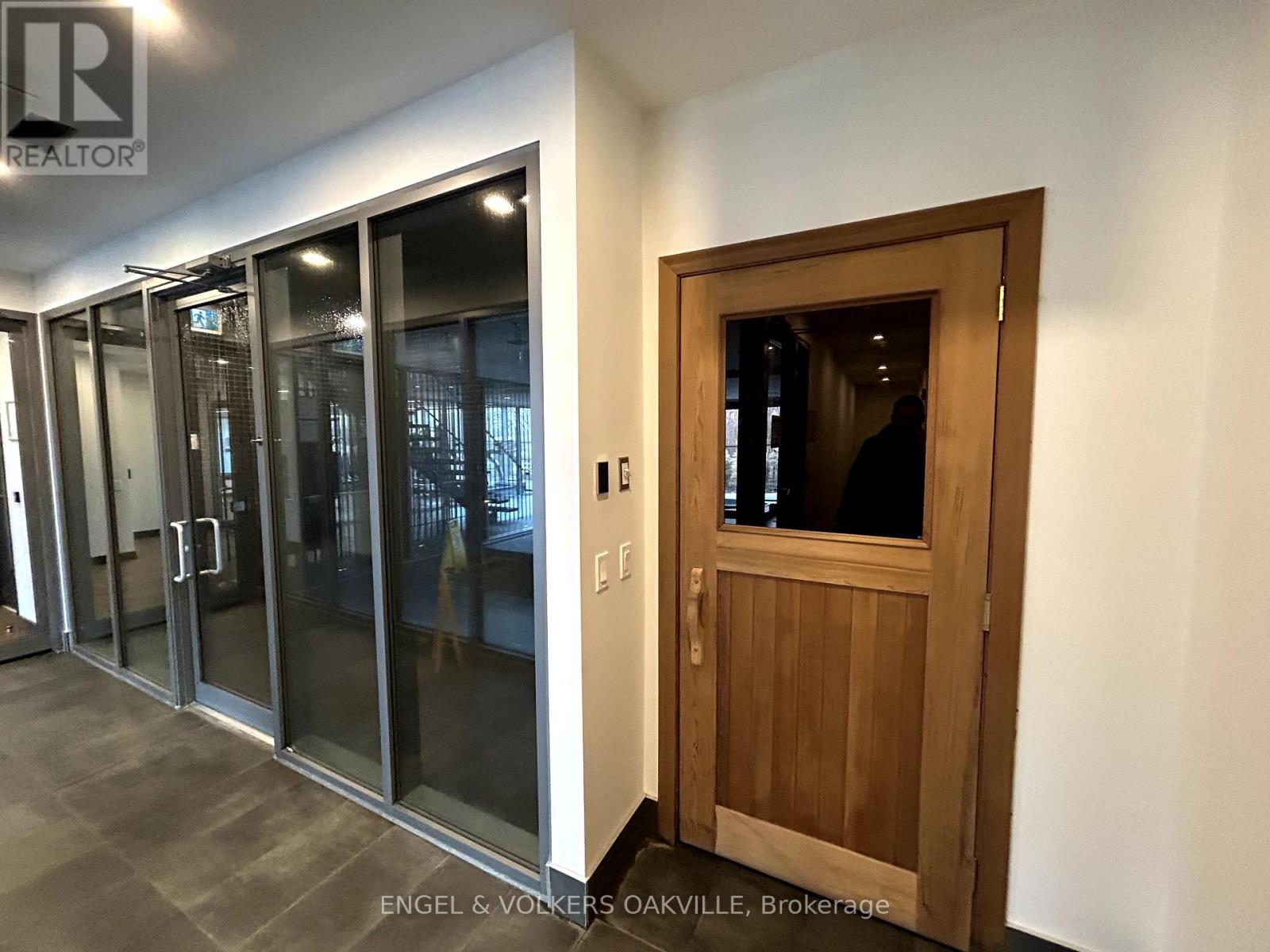611 - 5220 Dundas Street Burlington, Ontario L7R 3X4
$2,300 Monthly
Enjoy this gorgeous, fully upgraded one bedroom, one bathroom unit with a large den that's perfect for a home office or guest suite. This bright and spacious top floor east-facing unit features floor-to-ceiling windows and unobstructed views. The modern kitchen is fully equipped with stainless steel appliances, granite finishes, and a generous island for dining or entertaining. The open-concept layout includes a cozy living room, a full-sized 4-piece bathroom, and plenty of closet space. Plus, you'll enjoy the convenience of ensuite laundry and a private balcony for relaxing or entertaining. This building is located just steps away from Twelve Mile Trail & Bronte Provincial Park, as well as several shops, grocery stores, restaurants & bars. Finally this unit is a commuters dream, located just off the 407, and mere minutes from the 403 & the Appleby Go Train Station. Follow your Dream, Home. (id:58043)
Property Details
| MLS® Number | W11909055 |
| Property Type | Single Family |
| Community Name | Orchard |
| CommunityFeatures | Pet Restrictions |
| Features | Balcony |
| ParkingSpaceTotal | 1 |
| PoolType | Indoor Pool |
Building
| BathroomTotal | 1 |
| BedroomsAboveGround | 1 |
| BedroomsBelowGround | 1 |
| BedroomsTotal | 2 |
| Amenities | Security/concierge, Exercise Centre, Recreation Centre, Party Room, Visitor Parking |
| Appliances | Oven - Built-in, Window Coverings |
| CoolingType | Central Air Conditioning |
| ExteriorFinish | Brick, Concrete |
| FlooringType | Laminate |
| HeatingFuel | Natural Gas |
| HeatingType | Forced Air |
| SizeInterior | 599.9954 - 698.9943 Sqft |
| Type | Apartment |
Parking
| Underground |
Land
| Acreage | No |
Rooms
| Level | Type | Length | Width | Dimensions |
|---|---|---|---|---|
| Main Level | Kitchen | 2.87 m | 4.43 m | 2.87 m x 4.43 m |
| Main Level | Living Room | 2.87 m | 4.43 m | 2.87 m x 4.43 m |
| Main Level | Bedroom | 3.65 m | 2.47 m | 3.65 m x 2.47 m |
| Main Level | Den | 3.1 m | 2.52 m | 3.1 m x 2.52 m |
| Main Level | Bathroom | Measurements not available |
https://www.realtor.ca/real-estate/27769914/611-5220-dundas-street-burlington-orchard-orchard
Interested?
Contact us for more information
Gabriel Ferraro
Salesperson
228 Lakeshore Rd E #201
Oakville, Ontario L6J 1H8
















