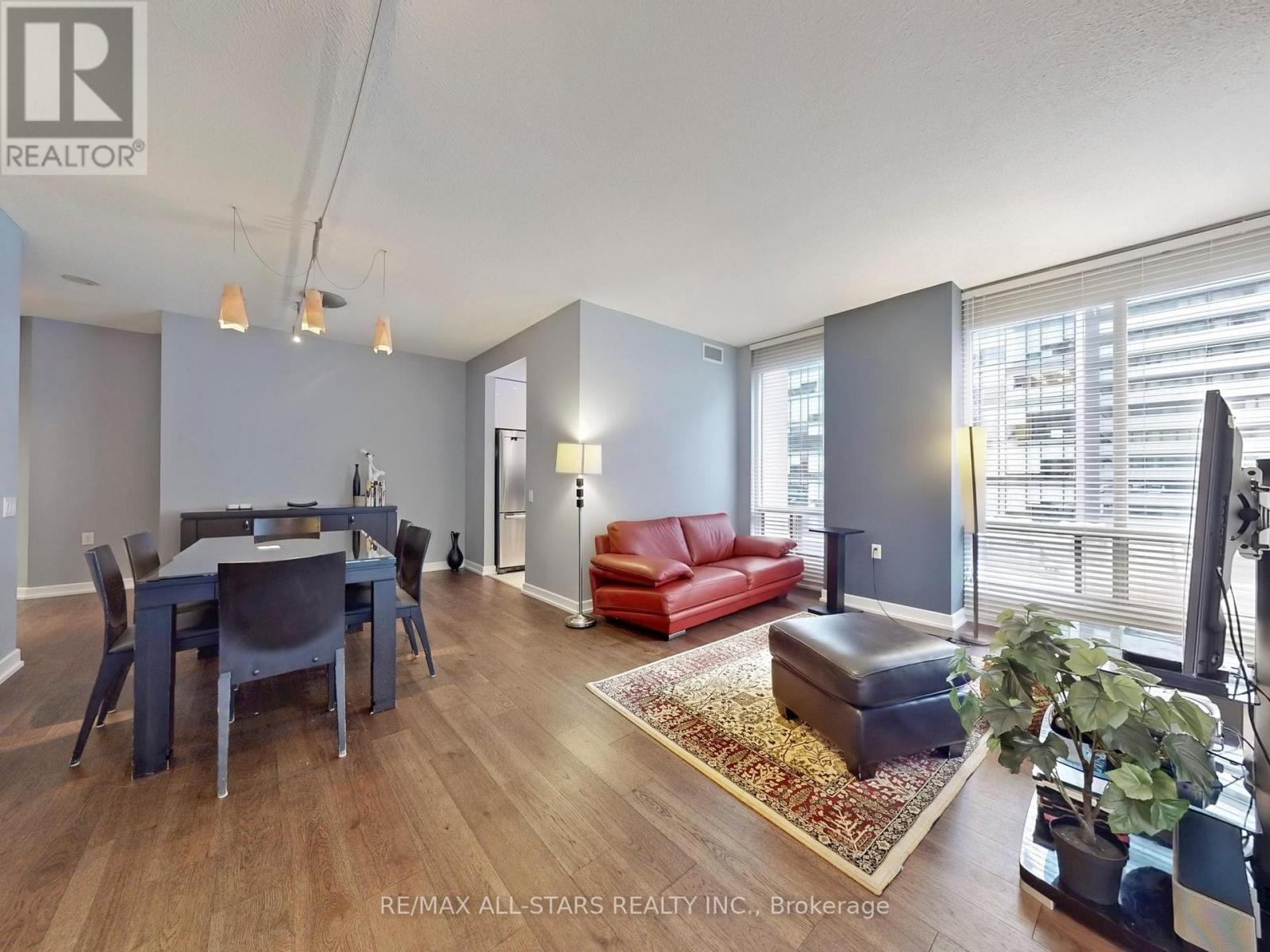611 - 85 Bloor Street S Toronto, Ontario M4W 3Y1
$3,895 MonthlyMaintenance,
$700 Monthly
Maintenance,
$700 MonthlyDiscover refined living in this exceptional 2+1 corner suite in coveted Yorkville. This 1,025 sq. ft. residence showcases impeccable design throughout, featuring a gourmet kitchen with Caesar stone counters, premium stainless steel appliances, and elegant porcelain backsplash.The thoughtful split-bedroom layout maximizes privacy, while the versatile den offers flexible space for a home office or media room. Designer finishes including marble bathroom floors and granite kitchen countertops create an atmosphere of sophistication. South-west exposures flood the space with natural light.Located in Toronto's most prestigious neighborhood, you're moments from world-class shopping, acclaimed restaurants, and cultural attractions. The Yonge/Bloor subway hub, University of Toronto, Central Library, and PATH underground network are all within easy reach.This meticulously maintained suite offers the perfect blend of luxury, comfort, and unmatched location. Contact us today to experience this exceptional home. (id:58043)
Property Details
| MLS® Number | C11980672 |
| Property Type | Single Family |
| Neigbourhood | University—Rosedale |
| Community Name | Church-Yonge Corridor |
| AmenitiesNearBy | Public Transit, Schools |
| CommunityFeatures | Pet Restrictions |
| Features | Balcony |
| ParkingSpaceTotal | 1 |
Building
| BathroomTotal | 2 |
| BedroomsAboveGround | 2 |
| BedroomsTotal | 2 |
| Amenities | Exercise Centre, Party Room, Sauna, Storage - Locker |
| Appliances | Cooktop, Dishwasher, Dryer, Microwave, Refrigerator, Stove, Washer |
| CoolingType | Central Air Conditioning |
| ExteriorFinish | Concrete |
| FlooringType | Hardwood, Carpeted |
| HeatingType | Forced Air |
| SizeInterior | 999.992 - 1198.9898 Sqft |
| Type | Apartment |
Parking
| Underground | |
| Garage |
Land
| Acreage | No |
| LandAmenities | Public Transit, Schools |
Rooms
| Level | Type | Length | Width | Dimensions |
|---|---|---|---|---|
| Ground Level | Living Room | 5.56 m | 3.96 m | 5.56 m x 3.96 m |
| Ground Level | Dining Room | 3.25 m | 2.75 m | 3.25 m x 2.75 m |
| Ground Level | Kitchen | 2.77 m | 2.41 m | 2.77 m x 2.41 m |
| Ground Level | Primary Bedroom | 4.2 m | 3.2 m | 4.2 m x 3.2 m |
| Ground Level | Bedroom 2 | 3 m | 2.8 m | 3 m x 2.8 m |
Interested?
Contact us for more information
Rodica Iliescu
Broker
5071 Highway 7 East #5
Unionville, Ontario L3R 1N3






















