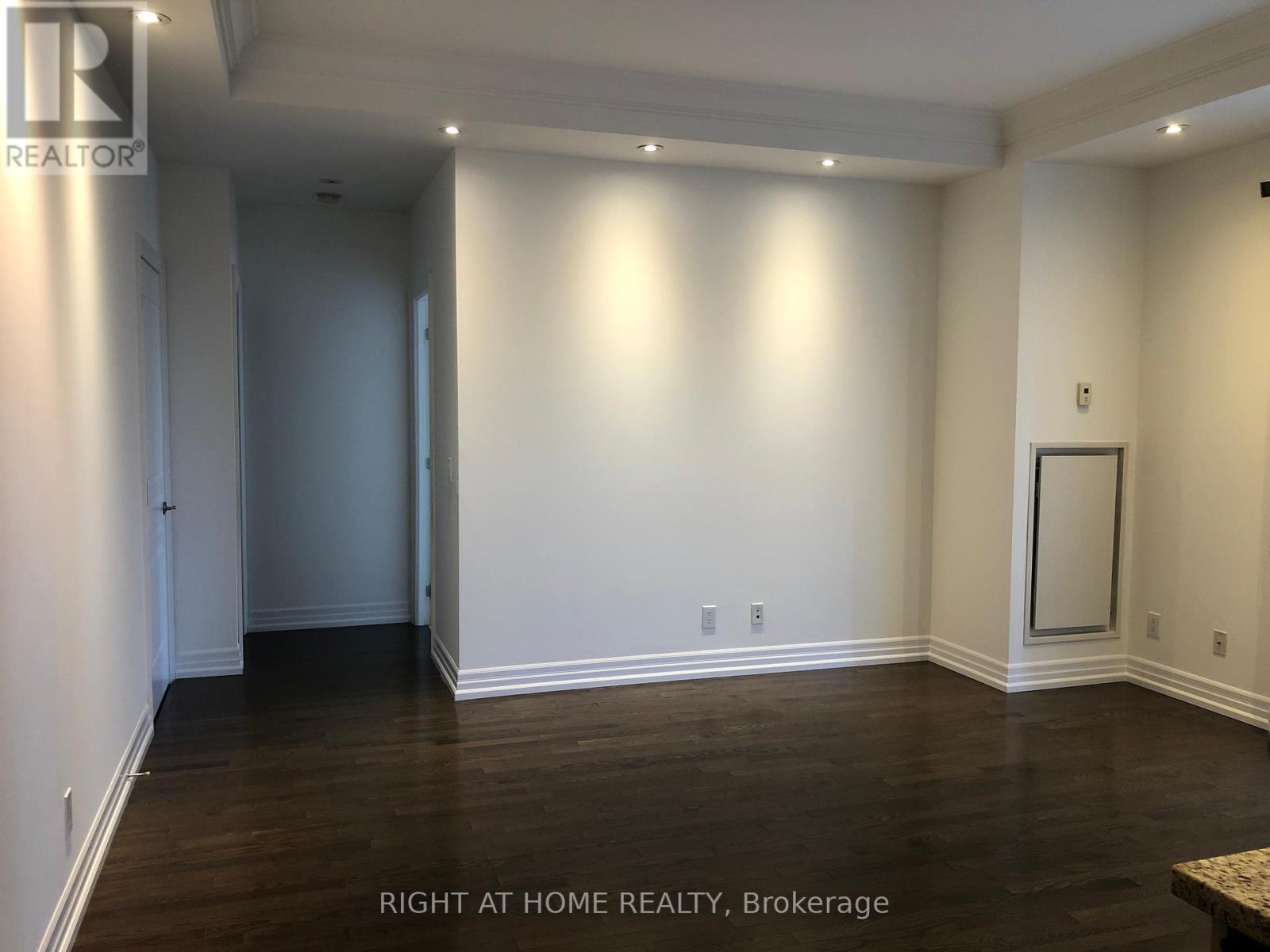612 - 21 Burkebrook Place Toronto, Ontario M4G 0A2
$3,300 Monthly
Luxury Condo Suite Located At 'Kilgour Estate' Exclusive Ravine Community. Breath-Taking Ravine View! Bright With Lots Of Natural Light!10' High Crown Moulding, Smooth Coffered Ceilings In Marble Foyers Lr/Dr. Potlights And Hardwood Through-Out. Double French Door Den W/Windows. Freshly New Paint. Awesome Recreational Facilities,Indoor Pool,Theatre Room,Library,24 Hour Concierge Etc. Steps To Sunnybrook Park, Easy Access To Wholefoods,Shops,Ravine Nature Trail,Ttc,Dvp & 401. **EXTRAS** Upscale Kitchen W/Granite Counters & Modern Glass Title Blacksplash. Cabinet Finish Ss Fridge With Water/Ice Maker, Vent Microwave, B/I Dishwasher, Stacked Washer/Dryer. Heat Lamp In Washroom. Walk-Out To Spacious Balcony W/Bbq Connection. (id:58043)
Property Details
| MLS® Number | C11886175 |
| Property Type | Single Family |
| Community Name | Bridle Path-Sunnybrook-York Mills |
| AmenitiesNearBy | Hospital, Park, Public Transit |
| CommunityFeatures | Pets Not Allowed |
| Features | Ravine, Conservation/green Belt, Balcony, In Suite Laundry |
| ParkingSpaceTotal | 1 |
Building
| BathroomTotal | 1 |
| BedroomsAboveGround | 1 |
| BedroomsBelowGround | 1 |
| BedroomsTotal | 2 |
| Amenities | Security/concierge, Exercise Centre, Party Room, Visitor Parking, Storage - Locker |
| CoolingType | Central Air Conditioning |
| ExteriorFinish | Brick Facing |
| FireProtection | Security Guard |
| FlooringType | Hardwood, Carpeted |
| HeatingFuel | Natural Gas |
| HeatingType | Forced Air |
| SizeInterior | 699.9943 - 798.9932 Sqft |
| Type | Apartment |
Parking
| Underground |
Land
| Acreage | No |
| LandAmenities | Hospital, Park, Public Transit |
Rooms
| Level | Type | Length | Width | Dimensions |
|---|---|---|---|---|
| Flat | Living Room | 4.9 m | 4.1 m | 4.9 m x 4.1 m |
| Flat | Dining Room | 4.9 m | 4.1 m | 4.9 m x 4.1 m |
| Flat | Kitchen | 2.74 m | 2.1 m | 2.74 m x 2.1 m |
| Flat | Bedroom | 4 m | 3 m | 4 m x 3 m |
| Flat | Den | 2.42 m | 2.1 m | 2.42 m x 2.1 m |
Interested?
Contact us for more information
Eric Fong
Broker
1550 16th Avenue Bldg B Unit 3 & 4
Richmond Hill, Ontario L4B 3K9















