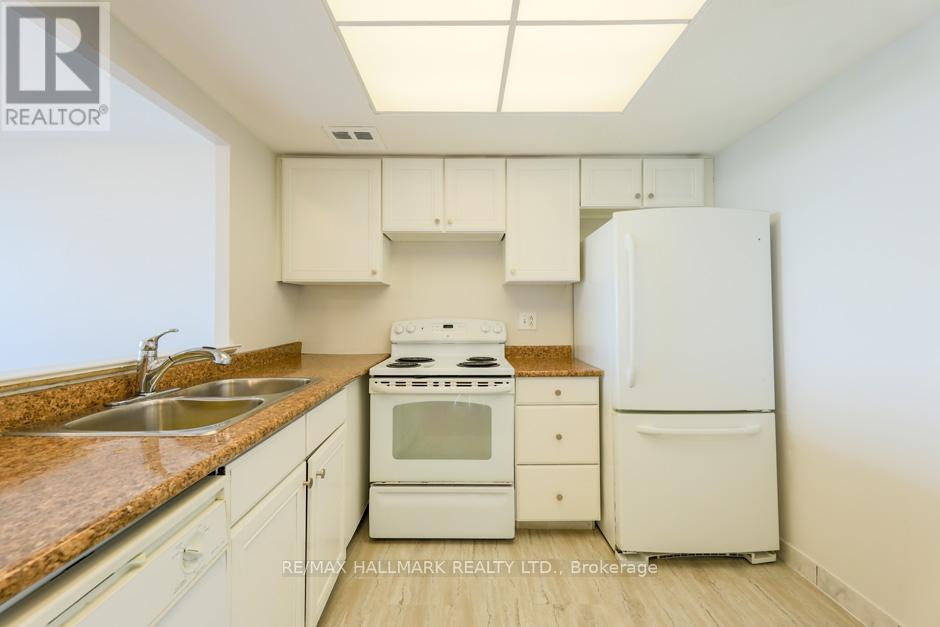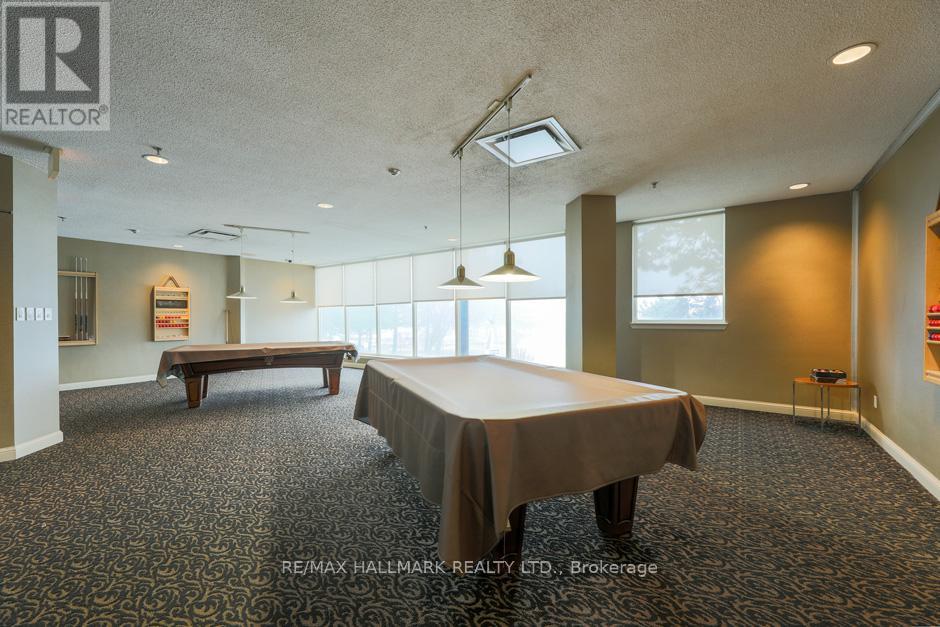616 - 5 Greystone Walk Drive Toronto, Ontario M1K 5J5
$449,000Maintenance, Common Area Maintenance, Heat, Electricity, Insurance, Parking, Water
$509.63 Monthly
Maintenance, Common Area Maintenance, Heat, Electricity, Insurance, Parking, Water
$509.63 MonthlyDiscover your new home in this meticulously maintained Tridel 1-bedroom condo, where natural light spills through the windows, casting a warm glow over every corner, featuring a spacious layout and breathtaking south-facing views of downtown Toronto's skyline. Move-in ready and awaiting your personal touch, this residence offers an array of amenities: Indoor and outdoor pools, Hot tub and sauna, fully equipped gym and squash court, outdoor green spaces with tennis courts, games room and party room, Exercise facilities, Ample visitor parking, 24-hour security gatehouse, and rooftop garden for relaxation. Live comfortably with everything you need right at your doorstep - easy access to TTC, shopping centers, schools, and the Go Train. Savor breathtaking views of the city skyline from your private balcony. This opportunity won't last long. **** EXTRAS **** Open House: Saturday, October 19th 2:00-4:00pm (id:58043)
Open House
This property has open houses!
2:00 pm
Ends at:4:00 pm
Property Details
| MLS® Number | E9326468 |
| Property Type | Single Family |
| Community Name | Kennedy Park |
| CommunityFeatures | Pet Restrictions |
| Features | Balcony, Carpet Free |
| ParkingSpaceTotal | 1 |
| PoolType | Indoor Pool |
Building
| BathroomTotal | 1 |
| BedroomsAboveGround | 1 |
| BedroomsTotal | 1 |
| Amenities | Recreation Centre, Exercise Centre, Sauna |
| Appliances | Dishwasher, Dryer, Refrigerator, Stove, Washer |
| CoolingType | Central Air Conditioning |
| ExteriorFinish | Concrete |
| FlooringType | Laminate, Ceramic |
| HeatingFuel | Natural Gas |
| HeatingType | Forced Air |
| SizeInterior | 599.9954 - 698.9943 Sqft |
| Type | Apartment |
Land
| Acreage | No |
Rooms
| Level | Type | Length | Width | Dimensions |
|---|---|---|---|---|
| Ground Level | Living Room | 5.71 m | 3.04 m | 5.71 m x 3.04 m |
| Ground Level | Dining Room | 5.71 m | 3.04 m | 5.71 m x 3.04 m |
| Ground Level | Kitchen | 2.8 m | 2.5 m | 2.8 m x 2.5 m |
| Ground Level | Primary Bedroom | 4.26 m | 3.04 m | 4.26 m x 3.04 m |
| Ground Level | Laundry Room | 2.4 m | 1.6 m | 2.4 m x 1.6 m |
Interested?
Contact us for more information
Ray Cochrane
Salesperson
2277 Queen Street East
Toronto, Ontario M4E 1G5
Brian Mcintyre
Salesperson
2277 Queen Street East
Toronto, Ontario M4E 1G5























