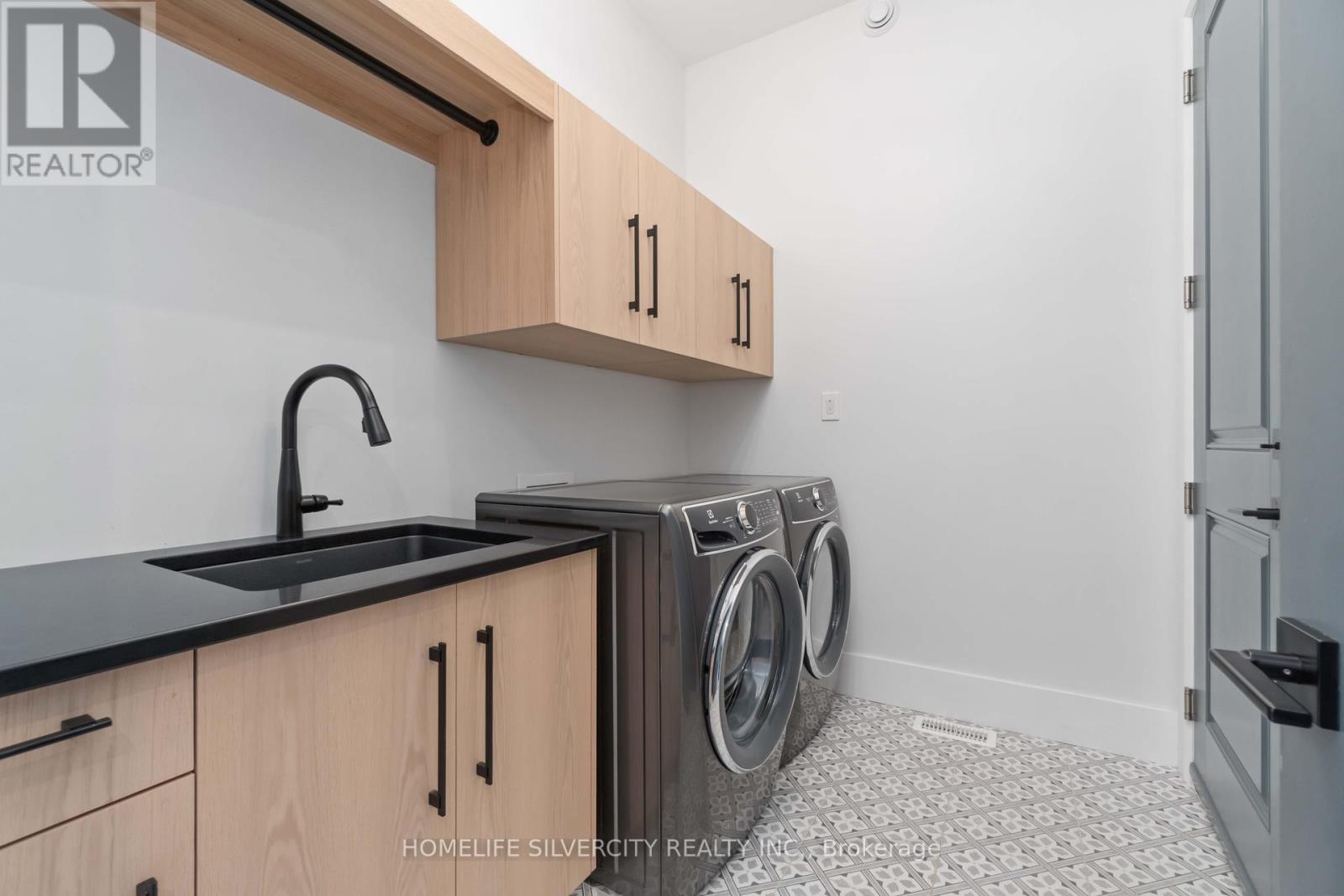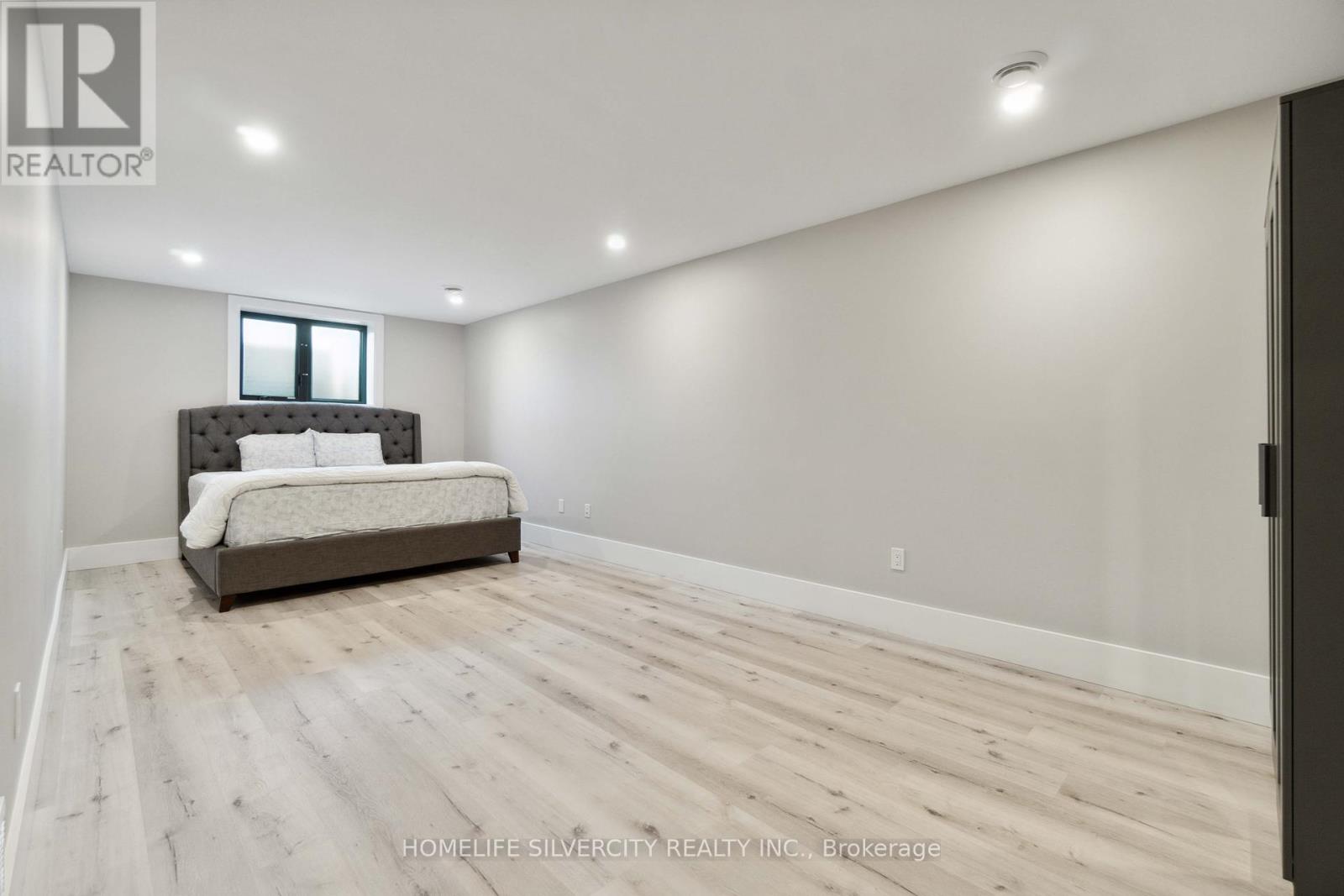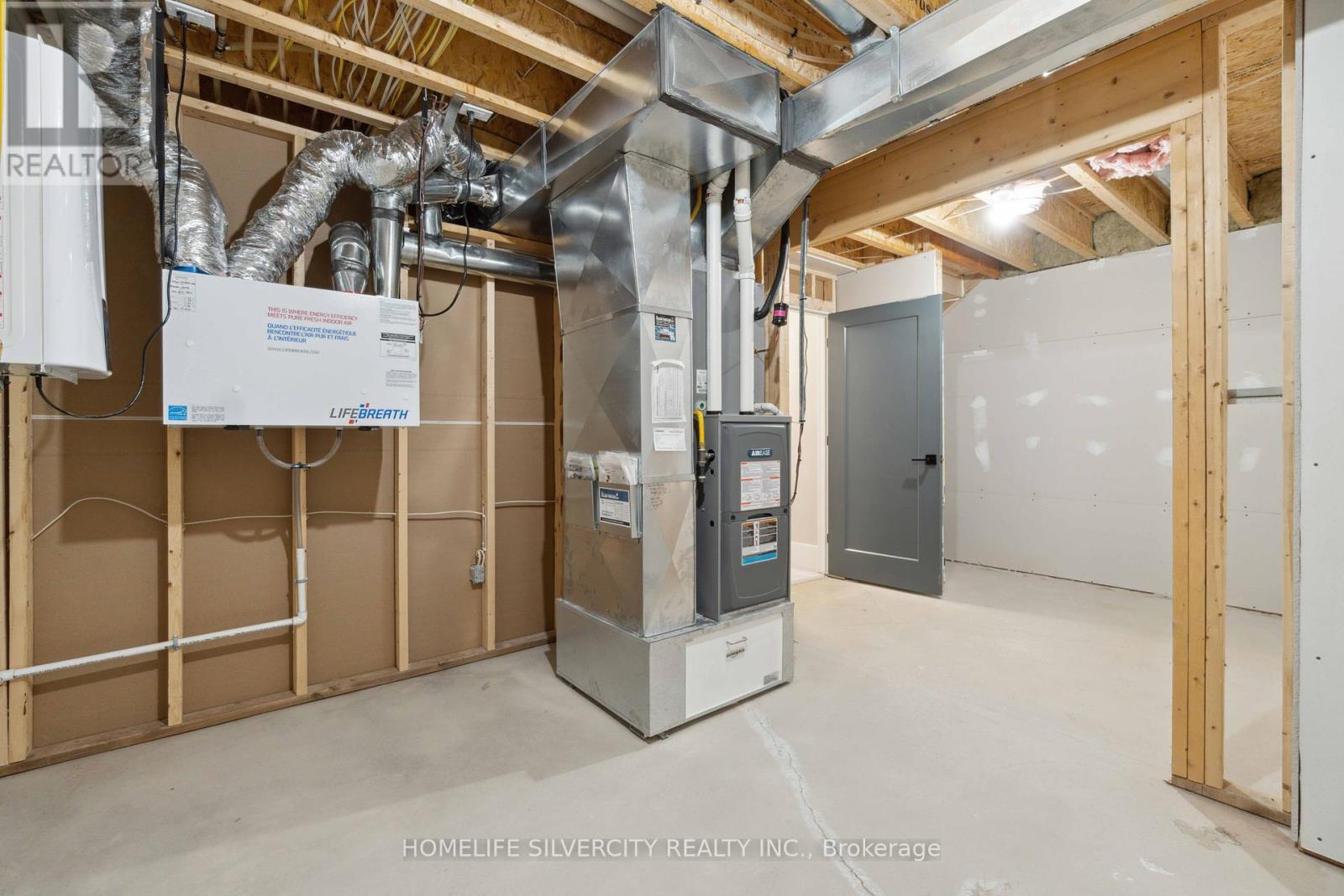616 Mead Court Sarnia, Ontario N7W 0B1
$849,900
""Presenting an exceptional 2-year-old masterpiece by Iacobelli Construction Limited. This meticulously crafted bungalow, situated in the prestigious Heritage Park Subdivision, boasts a prime cul-de-sac location on a generous lot. Offering 4 bedrooms and 3 bathrooms, this home exemplifies luxury and sophistication.Step into the impressive 11' front foyer, leading to a stunning kitchen adorned with quartz countertops and a pantry, overlooking a spacious great room with a gas fireplace and accent wall. The main floor features soaring 10' ceilings, enhancing the sense of openness.The master retreat is a sanctuary, complete with elegant ceilings, a walk-in closet, and a spa-like ensuite featuring a standalone soaker tub, a tiled shower, and double sinks. Luxurious flooring extends throughout the main floor and basement, with tiled flooring in all bathrooms.The expansive basement includes a recreation room, utility room, two additional bedrooms, a 3-piece bathroom, and ample storage. This home truly has it all, blending high-end finishes with thoughtful design for an unparalleled living experience."" **** EXTRAS **** Carbon Monoxide Detector, Dishwasher, Dryer, Garage Door Opener, Garbage Disposal, Gas Stove, Refrigerator, Smoke Detector, Window Coverings, Central Vacuum (id:58043)
Property Details
| MLS® Number | X9041033 |
| Property Type | Single Family |
| AmenitiesNearBy | Beach, Schools |
| CommunityFeatures | School Bus |
| Features | Cul-de-sac |
| ParkingSpaceTotal | 4 |
Building
| BathroomTotal | 3 |
| BedroomsAboveGround | 2 |
| BedroomsBelowGround | 2 |
| BedroomsTotal | 4 |
| ArchitecturalStyle | Bungalow |
| BasementDevelopment | Finished |
| BasementType | N/a (finished) |
| ConstructionStyleAttachment | Detached |
| CoolingType | Central Air Conditioning |
| ExteriorFinish | Brick |
| FireplacePresent | Yes |
| FoundationType | Unknown |
| HeatingFuel | Natural Gas |
| HeatingType | Forced Air |
| StoriesTotal | 1 |
| Type | House |
| UtilityWater | Municipal Water |
Parking
| Attached Garage |
Land
| Acreage | No |
| LandAmenities | Beach, Schools |
| Sewer | Sanitary Sewer |
| SizeDepth | 102 Ft |
| SizeFrontage | 53 Ft ,11 In |
| SizeIrregular | 53.95 X 102 Ft |
| SizeTotalText | 53.95 X 102 Ft |
Rooms
| Level | Type | Length | Width | Dimensions |
|---|---|---|---|---|
| Basement | Bathroom | Measurements not available | ||
| Basement | Recreational, Games Room | 7.62 m | 4.9 m | 7.62 m x 4.9 m |
| Basement | Bedroom | 3.47 m | 3.38 m | 3.47 m x 3.38 m |
| Basement | Bedroom | 3.47 m | 3.26 m | 3.47 m x 3.26 m |
| Main Level | Great Room | 5.51 m | 4.5 m | 5.51 m x 4.5 m |
| Main Level | Foyer | 1.92 m | 2.95 m | 1.92 m x 2.95 m |
| Main Level | Bedroom | 3.26 m | 3.04 m | 3.26 m x 3.04 m |
| Main Level | Bathroom | -2.0 | ||
| Main Level | Kitchen | 3.77 m | 3.13 m | 3.77 m x 3.13 m |
| Main Level | Dining Room | 3.77 m | 3.13 m | 3.77 m x 3.13 m |
| Main Level | Bathroom | Measurements not available | ||
| Main Level | Primary Bedroom | 4.14 m | 3.96 m | 4.14 m x 3.96 m |
Utilities
| Cable | Installed |
| Sewer | Installed |
https://www.realtor.ca/real-estate/27177845/616-mead-court-sarnia
Interested?
Contact us for more information
Ishan Munjal
Salesperson
50 Cottrelle Blvd Unit 29b
Brampton, Ontario L6S 0E1







































