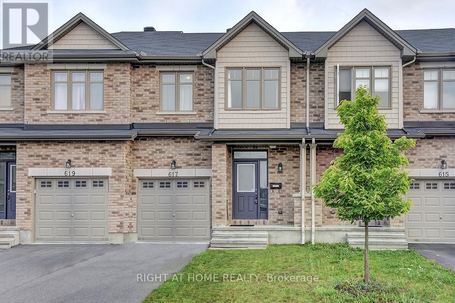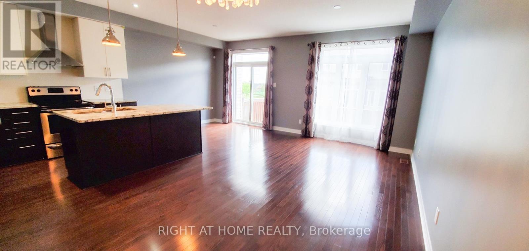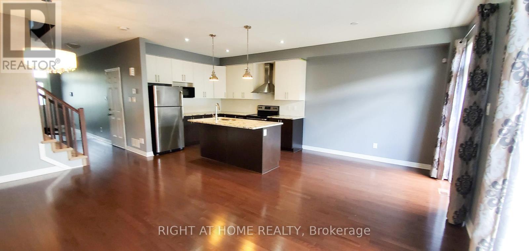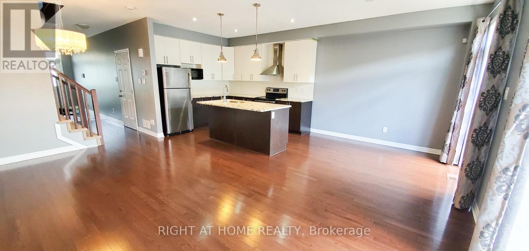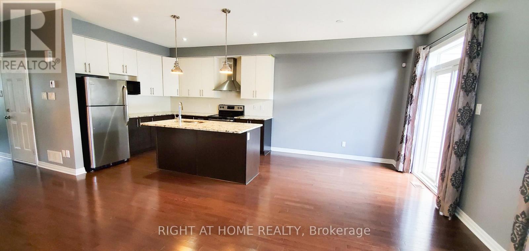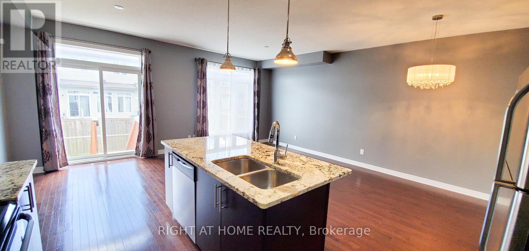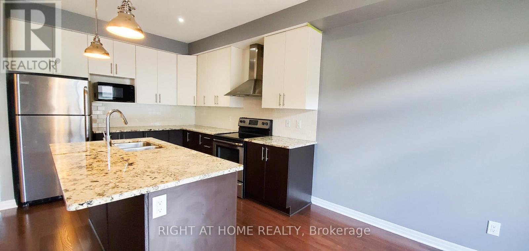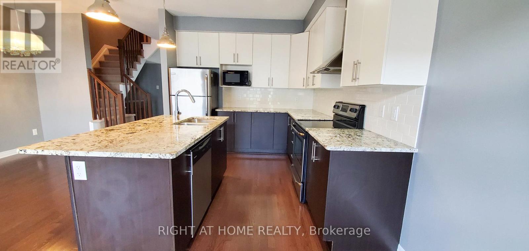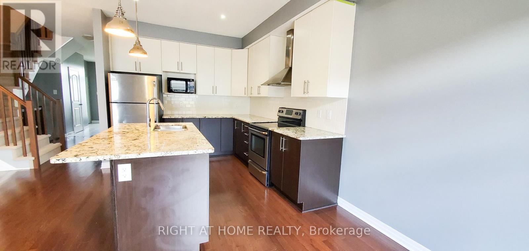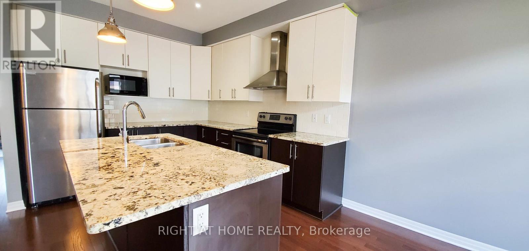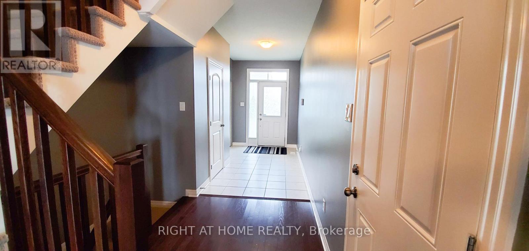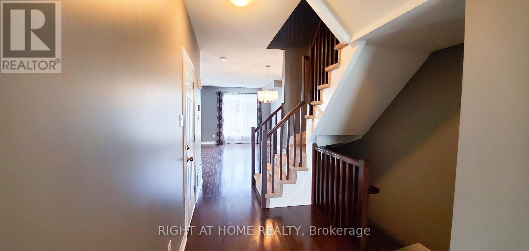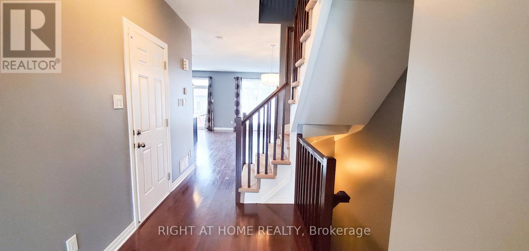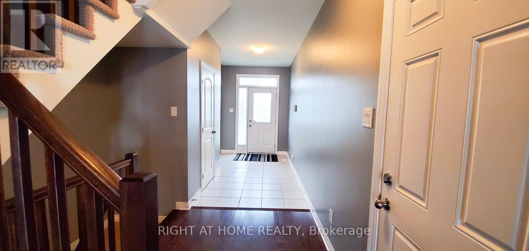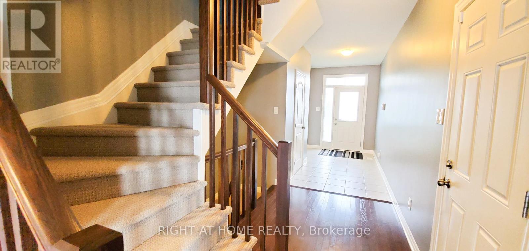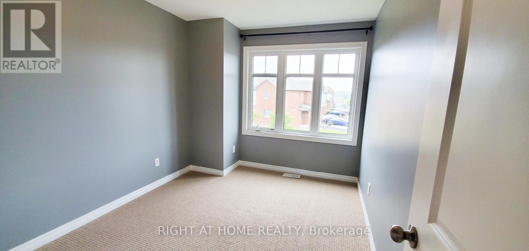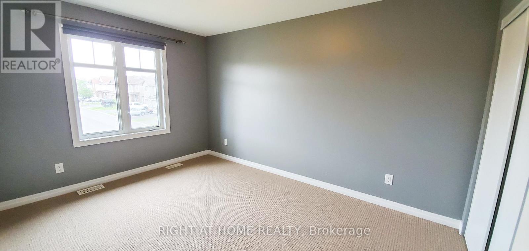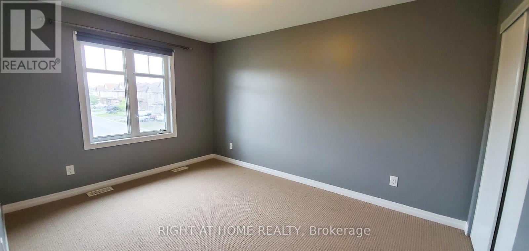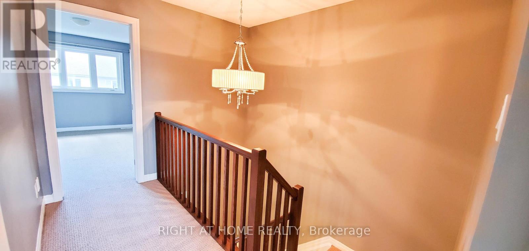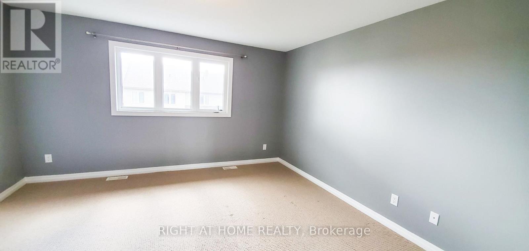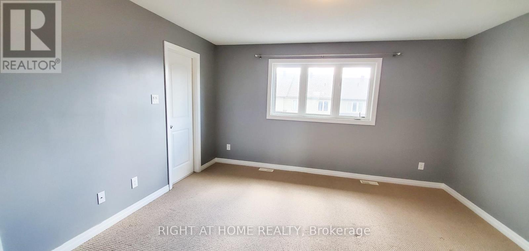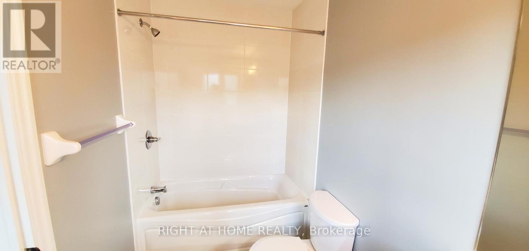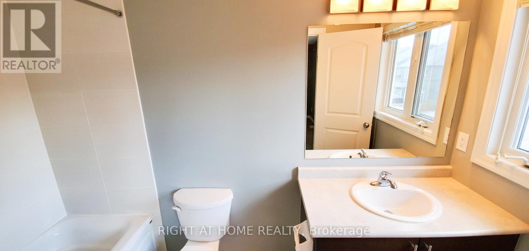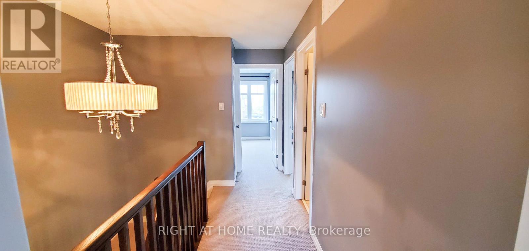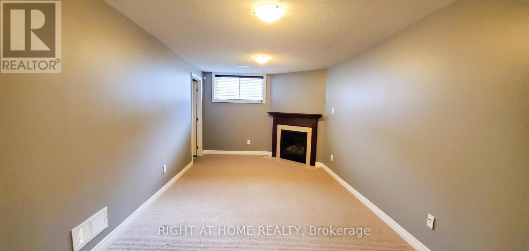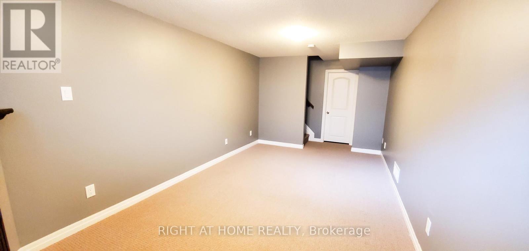617 Sunburst Street Ottawa, Ontario K1T 0L1
$2,800 Monthly
Exceptionally well-maintained and spotless townhome in the sought-after Findlay Creek - Sundance community. This beautiful home offers 3 spacious bedrooms and 3 bathrooms. A large, welcoming foyer opens to a bright open-concept main floor featuring hardwood and ceramic tile flooring. The extended kitchen boasts stainless steel appliances, abundant cabinetry, an oversized island, and granite countertops throughout.The finished lower level includes a cozy gas fireplace, perfect for relaxing or entertaining. Upstairs, you'll find three generous bedrooms, including a primary suite with a walk-in closet and a luxurious ensuite bathroom. Located just steps from a park with a splash pad, this home is close to all amenities. (id:58043)
Property Details
| MLS® Number | X12515110 |
| Property Type | Single Family |
| Neigbourhood | Riverside South-Findlay Creek |
| Community Name | 2501 - Leitrim |
| Amenities Near By | Park, Schools, Public Transit |
| Community Features | School Bus |
| Equipment Type | Water Heater |
| Parking Space Total | 3 |
| Rental Equipment Type | Water Heater |
Building
| Bathroom Total | 3 |
| Bedrooms Above Ground | 3 |
| Bedrooms Total | 3 |
| Amenities | Fireplace(s) |
| Appliances | Dishwasher, Dryer, Stove, Washer, Refrigerator |
| Basement Development | Finished |
| Basement Type | N/a (finished) |
| Construction Style Attachment | Attached |
| Cooling Type | Central Air Conditioning |
| Exterior Finish | Brick, Vinyl Siding |
| Fireplace Present | Yes |
| Fireplace Total | 1 |
| Foundation Type | Concrete |
| Half Bath Total | 1 |
| Heating Fuel | Natural Gas |
| Heating Type | Forced Air |
| Stories Total | 2 |
| Size Interior | 1,500 - 2,000 Ft2 |
| Type | Row / Townhouse |
| Utility Water | Municipal Water |
Parking
| Attached Garage | |
| Garage | |
| Inside Entry |
Land
| Acreage | No |
| Land Amenities | Park, Schools, Public Transit |
| Sewer | Sanitary Sewer |
| Size Depth | 91 Ft ,10 In |
| Size Frontage | 20 Ft |
| Size Irregular | 20 X 91.9 Ft |
| Size Total Text | 20 X 91.9 Ft |
Rooms
| Level | Type | Length | Width | Dimensions |
|---|---|---|---|---|
| Second Level | Primary Bedroom | 14.07 m | 13.58 m | 14.07 m x 13.58 m |
| Second Level | Bedroom 2 | 13.64 m | 10.07 m | 13.64 m x 10.07 m |
| Second Level | Bedroom 3 | 11.31 m | 8.98 m | 11.31 m x 8.98 m |
| Basement | Recreational, Games Room | 19.22 m | 10.23 m | 19.22 m x 10.23 m |
| Main Level | Kitchen | 10.56 m | 8.23 m | 10.56 m x 8.23 m |
| Main Level | Living Room | 19.91 m | 11.05 m | 19.91 m x 11.05 m |
| Main Level | Dining Room | 10.66 m | 8.23 m | 10.66 m x 8.23 m |
Utilities
| Cable | Available |
| Electricity | Available |
| Sewer | Available |
https://www.realtor.ca/real-estate/29073426/617-sunburst-street-ottawa-2501-leitrim
Contact Us
Contact us for more information

Thaminda Perera
Salesperson
www.theottawarep.ca/
www.facebook.com/theottawarep
twitter.com/OttawaRealtorTP
www.linkedin.com/in/tpererarealtor/
14 Chamberlain Ave Suite 101
Ottawa, Ontario K1S 1V9
(613) 369-5199
(416) 391-0013
www.rightathomerealty.com/


