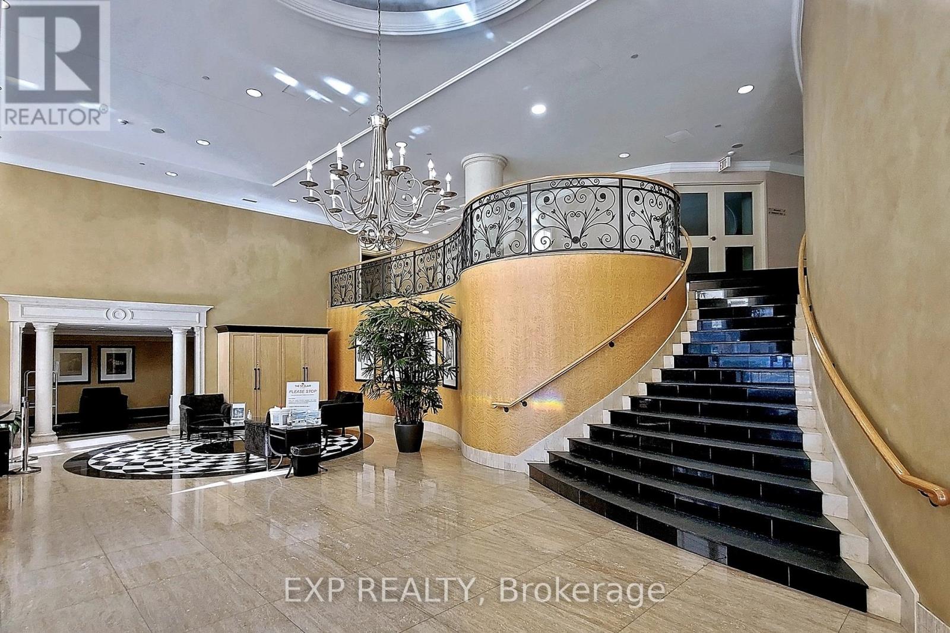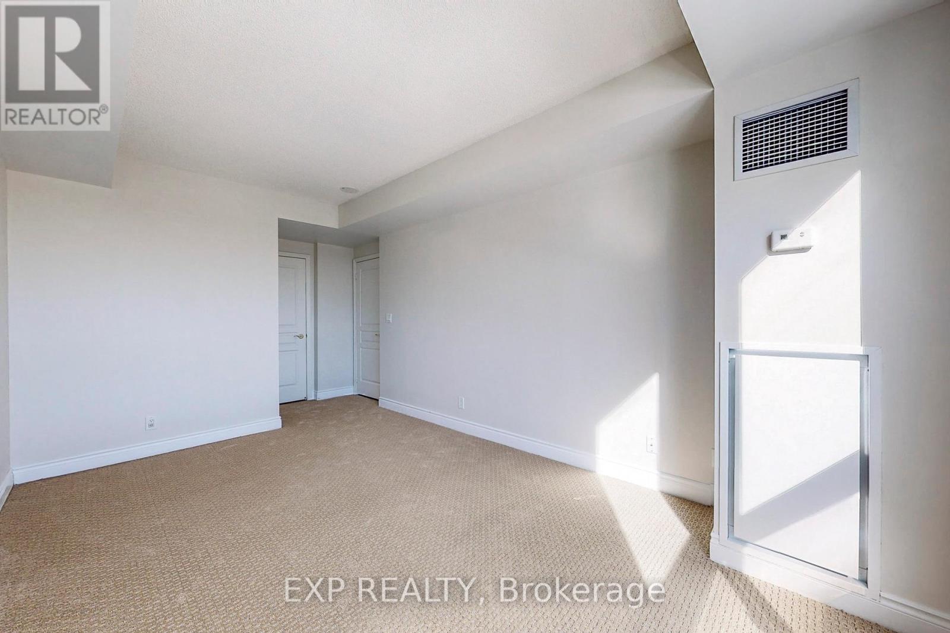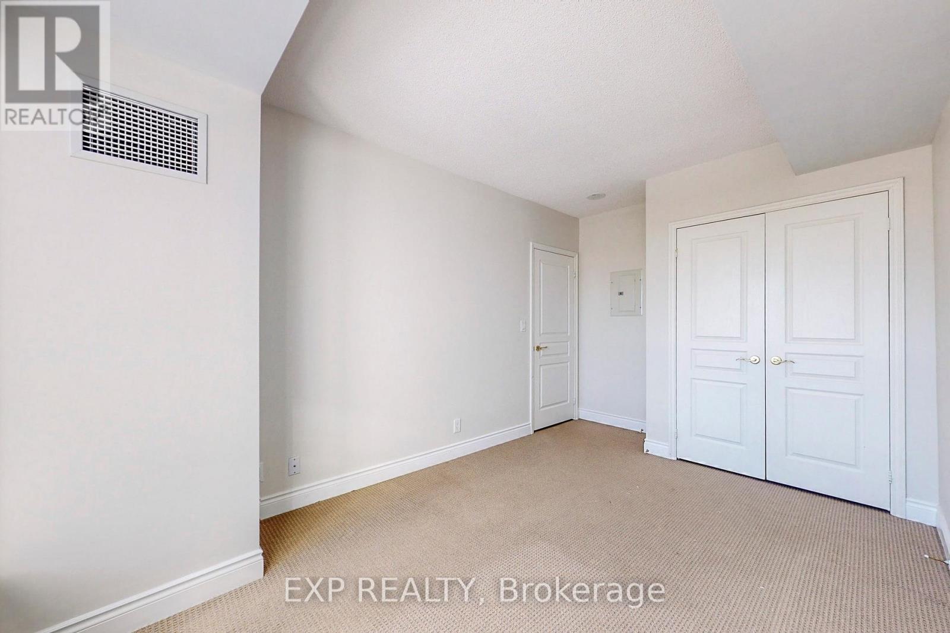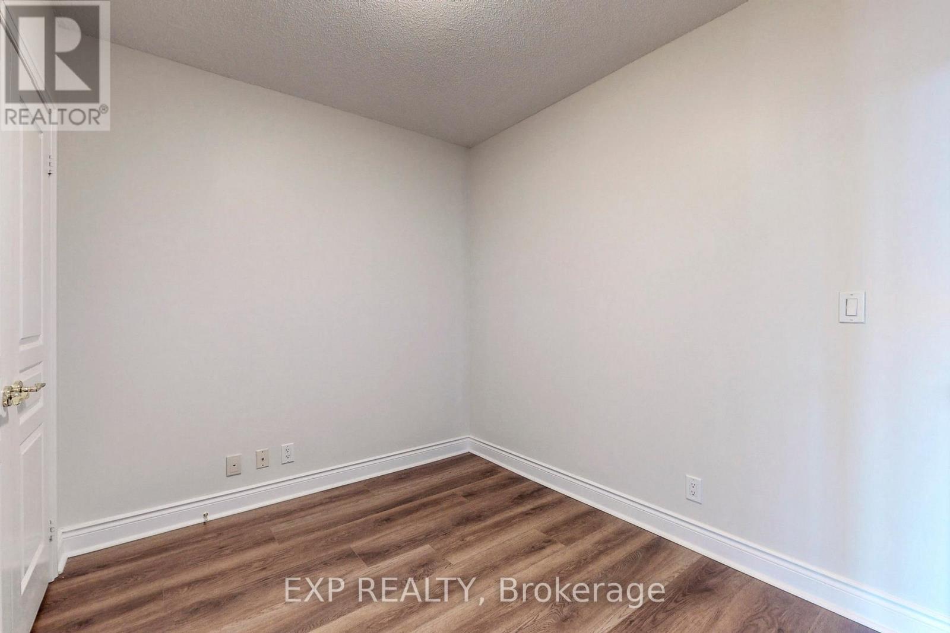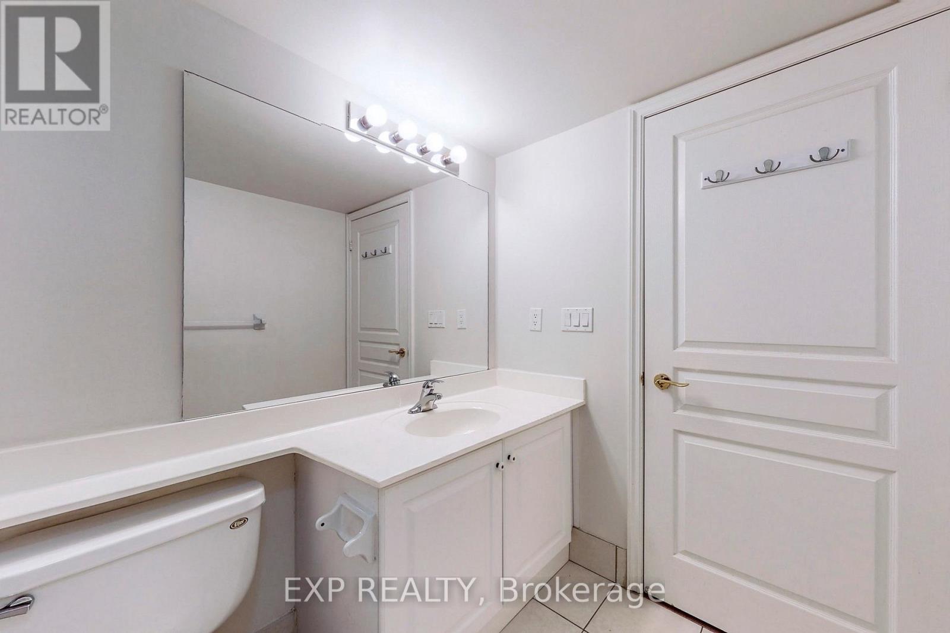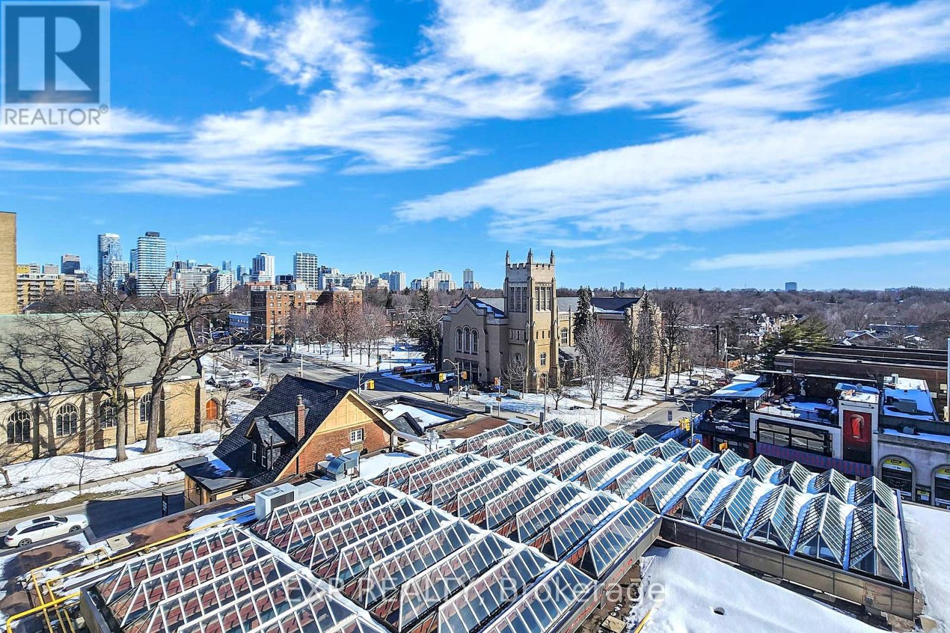618 - 10 Delisle Avenue Toronto, Ontario M4V 3C6
3 Bedroom
2 Bathroom
999.992 - 1198.9898 sqft
Central Air Conditioning
Forced Air
$4,100 Monthly
Prime Upscale Building At Yonge / St Clair. Walking Distance To The New Loblaws Store, And Subway Access. This Large Newly Updated Unit Features A Truly Private Enclosed Den, 2 Bedrooms, And 2 Baths In A Well Laid Out 1068Ft2 Floorplan. **** EXTRAS **** Enjoy Living In This Luxury Building In One Of The Best Areas In Toronto Residents Enjoy An Array Of Amenities Incld: Full Service 24 Hr. Concierge, Gym, Party/Meeting/Game Rooms, Garden At Rear Of Bldg (id:58043)
Property Details
| MLS® Number | C10407575 |
| Property Type | Single Family |
| Community Name | Yonge-St. Clair |
| CommunityFeatures | Pets Not Allowed |
| Features | Balcony |
| ParkingSpaceTotal | 1 |
Building
| BathroomTotal | 2 |
| BedroomsAboveGround | 2 |
| BedroomsBelowGround | 1 |
| BedroomsTotal | 3 |
| Amenities | Exercise Centre, Party Room, Car Wash, Security/concierge, Storage - Locker |
| Appliances | Dishwasher, Dryer, Microwave, Refrigerator, Stove, Washer |
| CoolingType | Central Air Conditioning |
| ExteriorFinish | Concrete |
| FlooringType | Vinyl, Carpeted |
| HeatingFuel | Natural Gas |
| HeatingType | Forced Air |
| SizeInterior | 999.992 - 1198.9898 Sqft |
| Type | Apartment |
Land
| Acreage | No |
Rooms
| Level | Type | Length | Width | Dimensions |
|---|---|---|---|---|
| Ground Level | Living Room | 6.58 m | 3.5 m | 6.58 m x 3.5 m |
| Ground Level | Dining Room | 6.58 m | 3.5 m | 6.58 m x 3.5 m |
| Ground Level | Kitchen | 2.74 m | 2.67 m | 2.74 m x 2.67 m |
| Ground Level | Primary Bedroom | 4.57 m | 3.05 m | 4.57 m x 3.05 m |
| Ground Level | Bedroom | 3.96 m | 2.74 m | 3.96 m x 2.74 m |
| Ground Level | Den | 3.2 m | 2.49 m | 3.2 m x 2.49 m |
Interested?
Contact us for more information
Thomas Mcburney
Broker
Exp Realty
4711 Yonge St 10th Flr, 106430
Toronto, Ontario M2N 6K8
4711 Yonge St 10th Flr, 106430
Toronto, Ontario M2N 6K8



