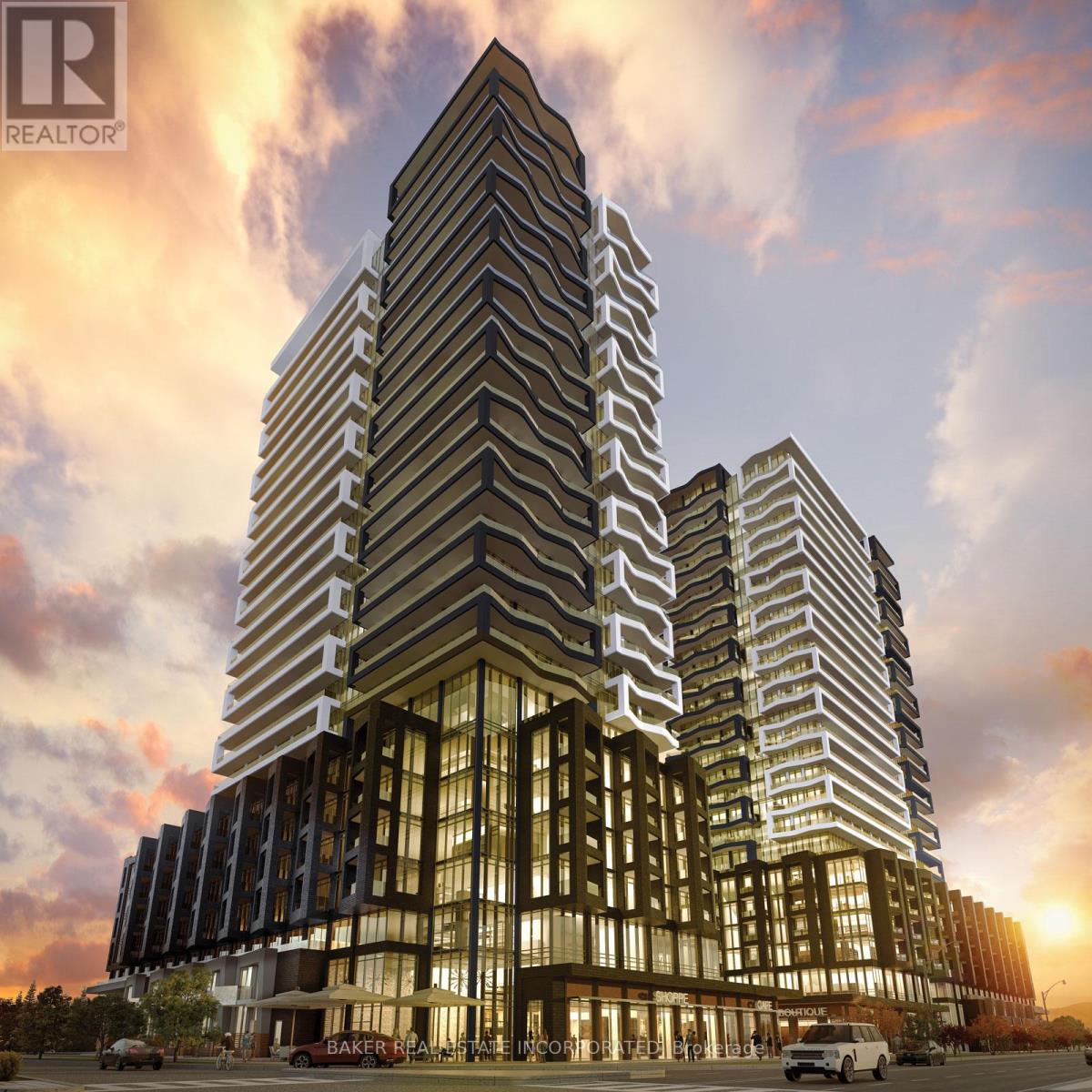619 - 260 Malta Avenue Brampton, Ontario L6Y 0B5
$2,800 Monthly
Large 2 Bed Corner Suite in a Brand New Condo by Award Winning Builders. Featuring 2 Balconies, 840 sq ft, open concept, 9' ceiling, wide plank HP Laminate Floors, Designer Cabinetry, Quartz Counters, Stainless Steel Appliances. Most of the Amenities are ready for Use during Occupancy. Enjoy the Outdoor Lounge with Dining, BBQ & Sun Cabanas on the Rooftop Terrace. With Party Room, Fitness Centre, Yoga, Kid's Play Room, Co-Work Hub, Meeting Room. Be in one the best neighbourhoods in Brampton, steps away from the Gateway Terminal and the Future Home of the LRT. Steps to Sheridan College, close to Major Hwys, Parks, Golf and Shopping. (id:58043)
Property Details
| MLS® Number | W11911633 |
| Property Type | Single Family |
| Community Name | Fletcher's Creek South |
| AmenitiesNearBy | Park, Public Transit, Schools |
| CommunityFeatures | Pet Restrictions |
| Features | Irregular Lot Size, Ravine, Balcony, Level, In Suite Laundry |
| ParkingSpaceTotal | 1 |
| Structure | Patio(s) |
| ViewType | City View |
Building
| BathroomTotal | 2 |
| BedroomsAboveGround | 2 |
| BedroomsTotal | 2 |
| Amenities | Security/concierge, Exercise Centre, Party Room, Visitor Parking, Separate Electricity Meters |
| Appliances | Barbeque, Water Meter, Dishwasher, Dryer, Microwave, Oven, Refrigerator, Washer |
| CoolingType | Central Air Conditioning |
| ExteriorFinish | Concrete, Brick |
| FireProtection | Alarm System, Monitored Alarm, Security System, Smoke Detectors |
| FlooringType | Laminate |
| FoundationType | Concrete |
| HeatingFuel | Electric |
| HeatingType | Heat Pump |
| SizeInterior | 799.9932 - 898.9921 Sqft |
| Type | Apartment |
Parking
| Underground |
Land
| Acreage | No |
| LandAmenities | Park, Public Transit, Schools |
| LandscapeFeatures | Landscaped |
| SurfaceWater | River/stream |
Rooms
| Level | Type | Length | Width | Dimensions |
|---|---|---|---|---|
| Main Level | Living Room | 6.4 m | 3.56 m | 6.4 m x 3.56 m |
| Main Level | Dining Room | 6.4 m | 3.56 m | 6.4 m x 3.56 m |
| Main Level | Kitchen | 6.4 m | 3.56 m | 6.4 m x 3.56 m |
| Main Level | Primary Bedroom | 3.25 m | 3.25 m | 3.25 m x 3.25 m |
| Main Level | Bedroom 2 | 3 m | 3.6 m | 3 m x 3.6 m |
Interested?
Contact us for more information
Thai Trang
Salesperson
3080 Yonge St #3056
Toronto, Ontario M4N 3N1















