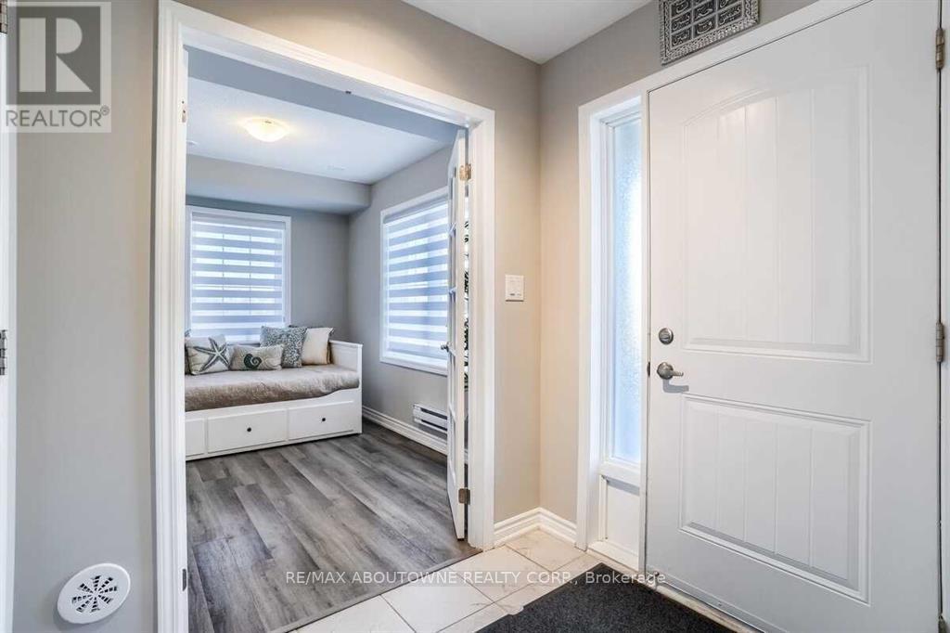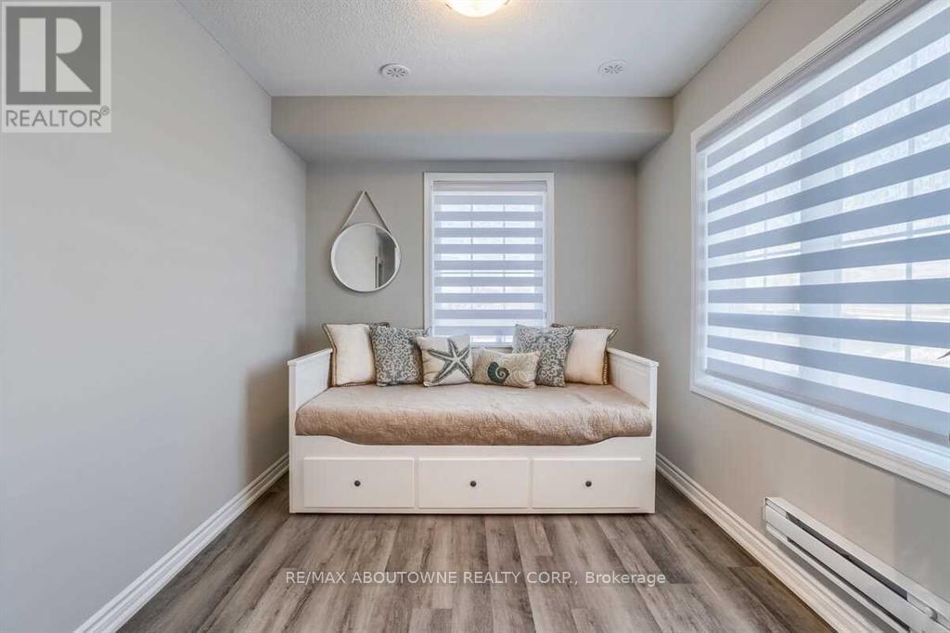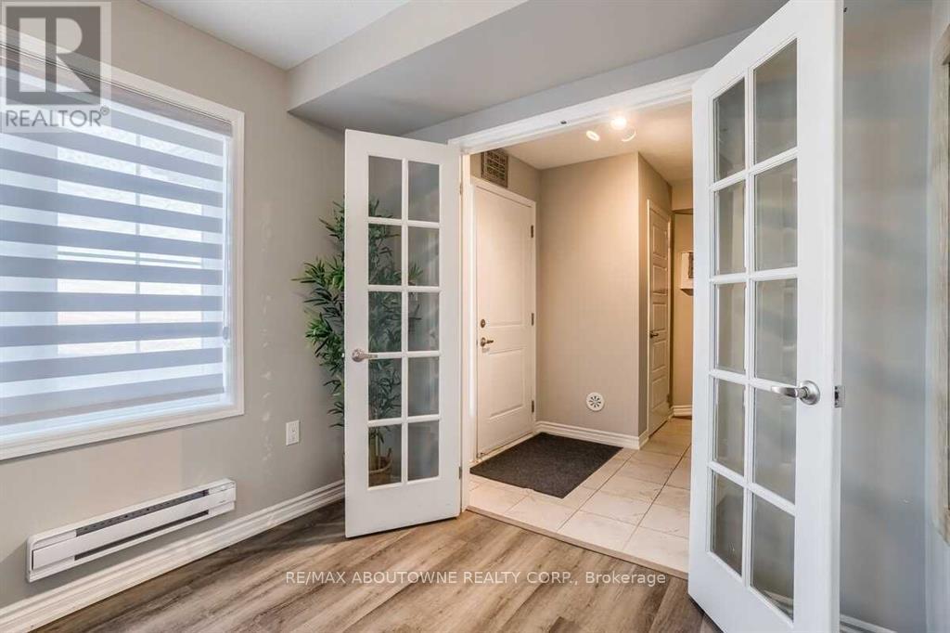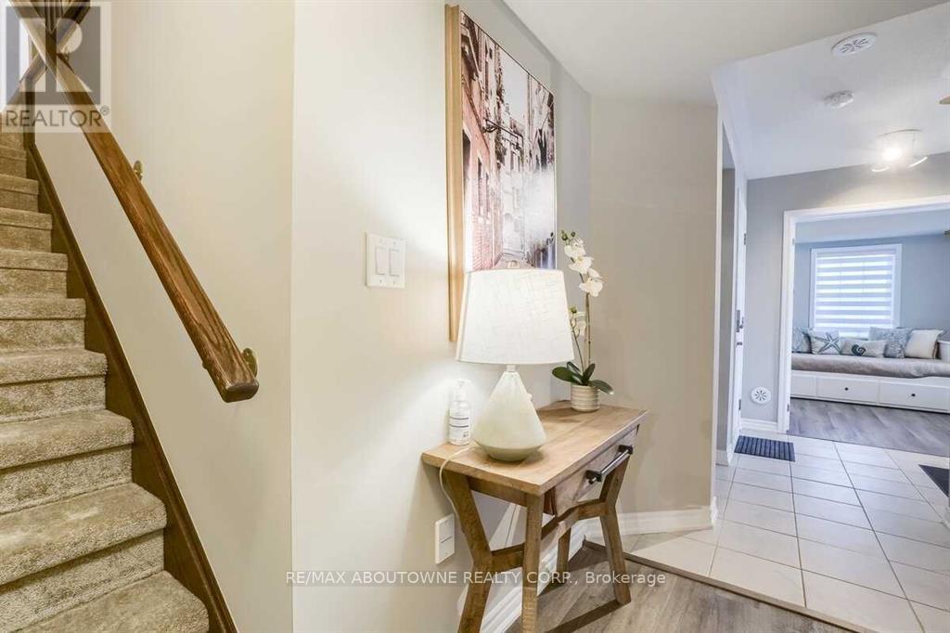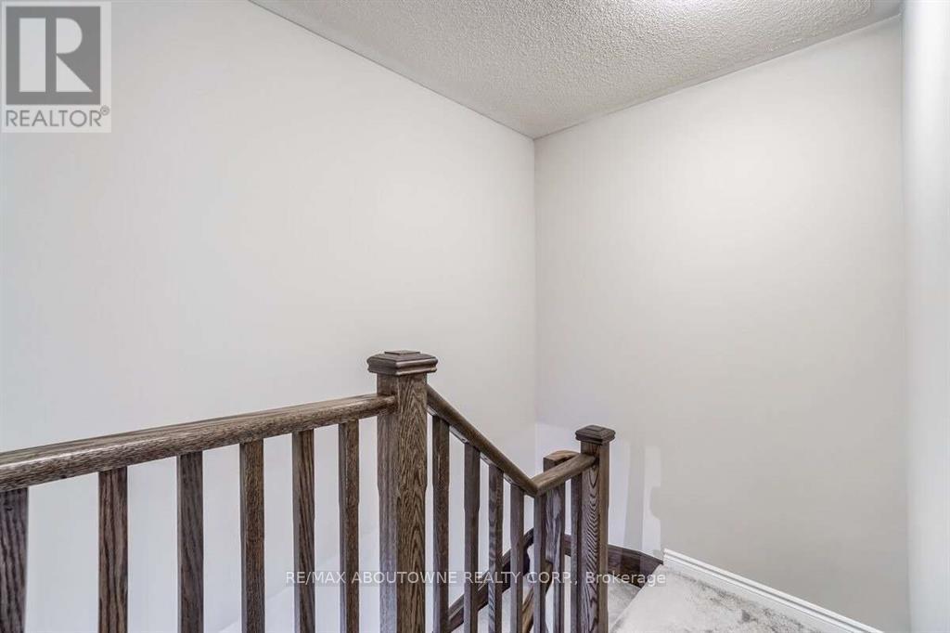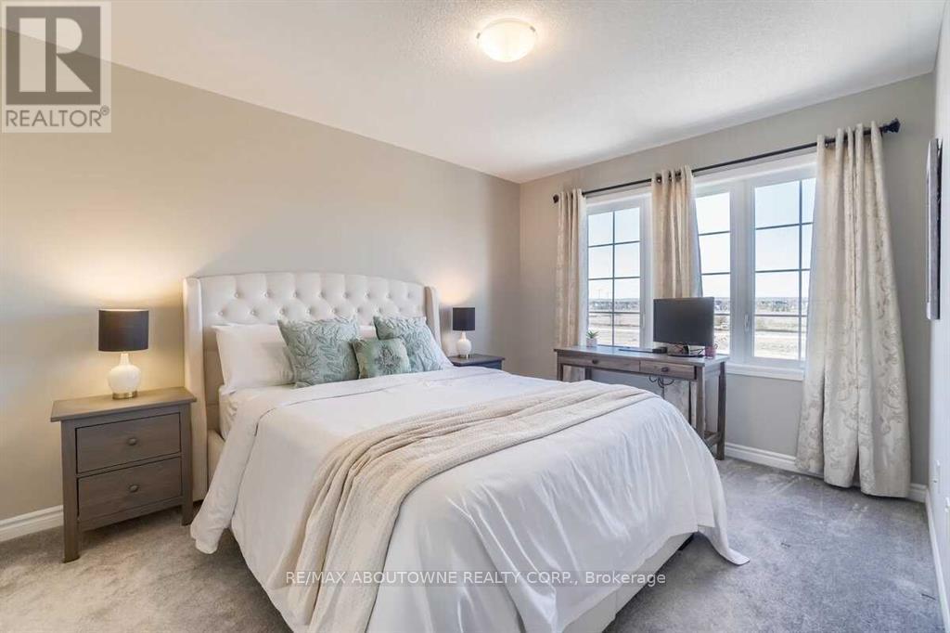62 - 975 Whitlock Avenue Milton, Ontario L9E 1S9
$3,200 Weekly
A gorgeous 3 bed + 3 bath Mattamy townhome. Corner unit. Very bright. Laminate Floors on Ground& Second floors. The den on ground level is perfect for a home office. Open concept floor plan on second floor. Breakfast bar & stainless steel appliances in the kitchen. Open balcony, great for relaxing and enjoying the outdoors fresh air. The third floor hosts master bedroom with W/I closet & ensuite, as well as two other well sized bedrooms. **** EXTRAS **** Stainless Steel Fridge, Stove, Dishwasher and Built In Microwave. Washer and Dryer. All ELFs.All Window Coverings. (id:58043)
Property Details
| MLS® Number | W11898199 |
| Property Type | Single Family |
| Community Name | 1026 - CB Cobban |
| AmenitiesNearBy | Hospital, Park, Public Transit, Schools |
| CommunityFeatures | Community Centre |
| Features | In Suite Laundry |
| ParkingSpaceTotal | 2 |
Building
| BathroomTotal | 3 |
| BedroomsAboveGround | 3 |
| BedroomsBelowGround | 1 |
| BedroomsTotal | 4 |
| Appliances | Water Heater |
| ConstructionStyleAttachment | Attached |
| CoolingType | Central Air Conditioning |
| ExteriorFinish | Brick, Stone |
| FlooringType | Laminate, Carpeted |
| FoundationType | Poured Concrete |
| HalfBathTotal | 1 |
| HeatingFuel | Natural Gas |
| HeatingType | Forced Air |
| StoriesTotal | 3 |
| Type | Row / Townhouse |
| UtilityWater | Municipal Water |
Parking
| Garage |
Land
| Acreage | No |
| LandAmenities | Hospital, Park, Public Transit, Schools |
| Sewer | Sanitary Sewer |
| SizeTotalText | Under 1/2 Acre |
Rooms
| Level | Type | Length | Width | Dimensions |
|---|---|---|---|---|
| Second Level | Family Room | 4.15 m | 3.23 m | 4.15 m x 3.23 m |
| Second Level | Dining Room | 2.74 m | 2.52 m | 2.74 m x 2.52 m |
| Second Level | Kitchen | 3.59 m | 2.65 m | 3.59 m x 2.65 m |
| Third Level | Primary Bedroom | 3.96 m | 3.04 m | 3.96 m x 3.04 m |
| Third Level | Bedroom | 2.43 m | 2.99 m | 2.43 m x 2.99 m |
| Third Level | Bedroom | 2.43 m | 2.99 m | 2.43 m x 2.99 m |
| Ground Level | Den | 0.17 m | 2.53 m | 0.17 m x 2.53 m |
Interested?
Contact us for more information
Tony Sidrak
Salesperson
1235 North Service Rd W #100d
Oakville, Ontario L6M 3G5





