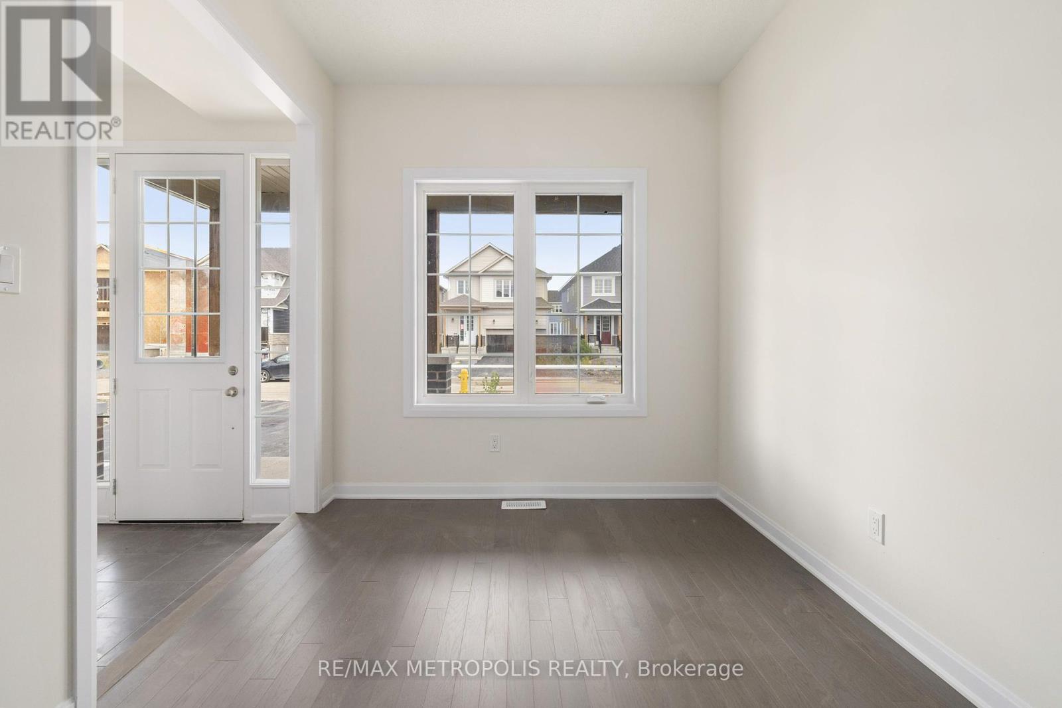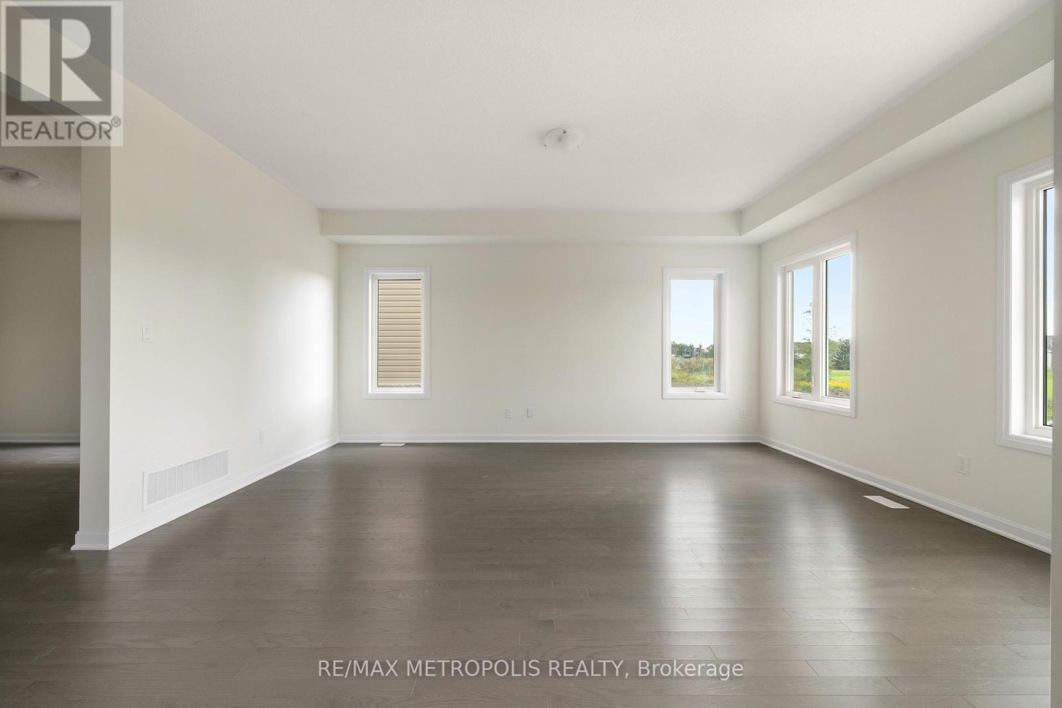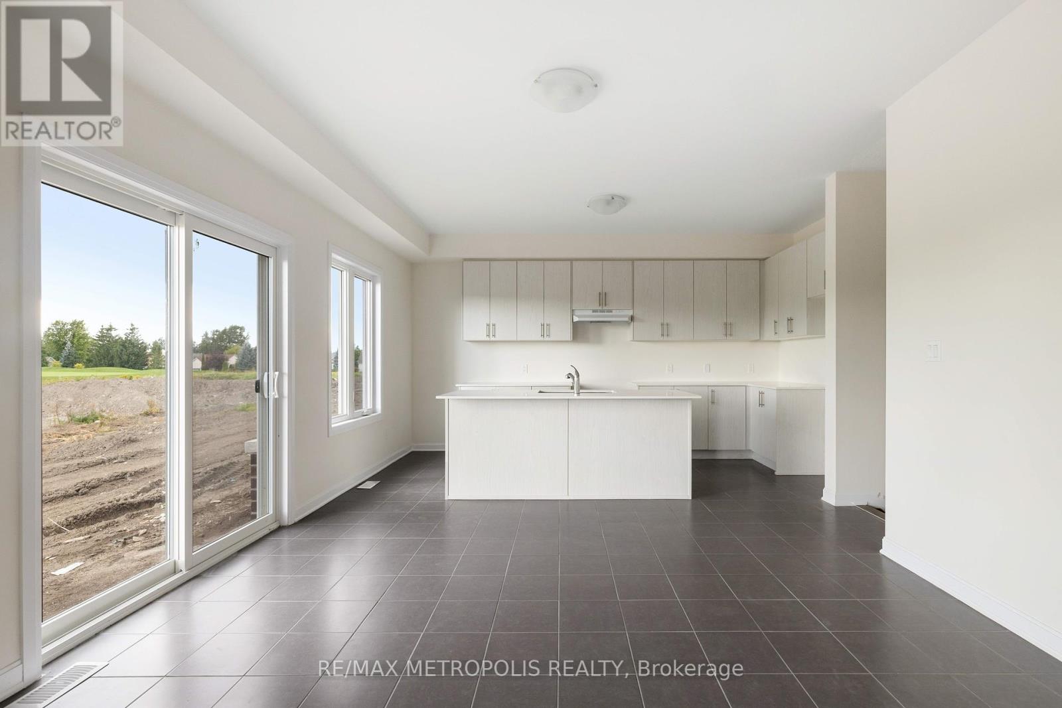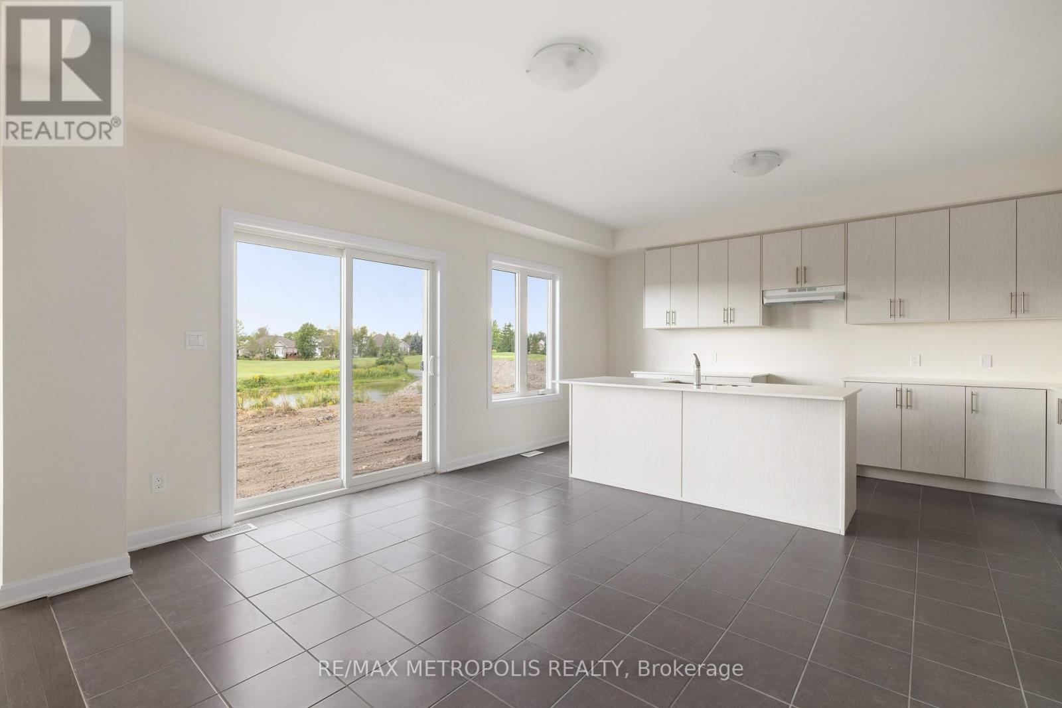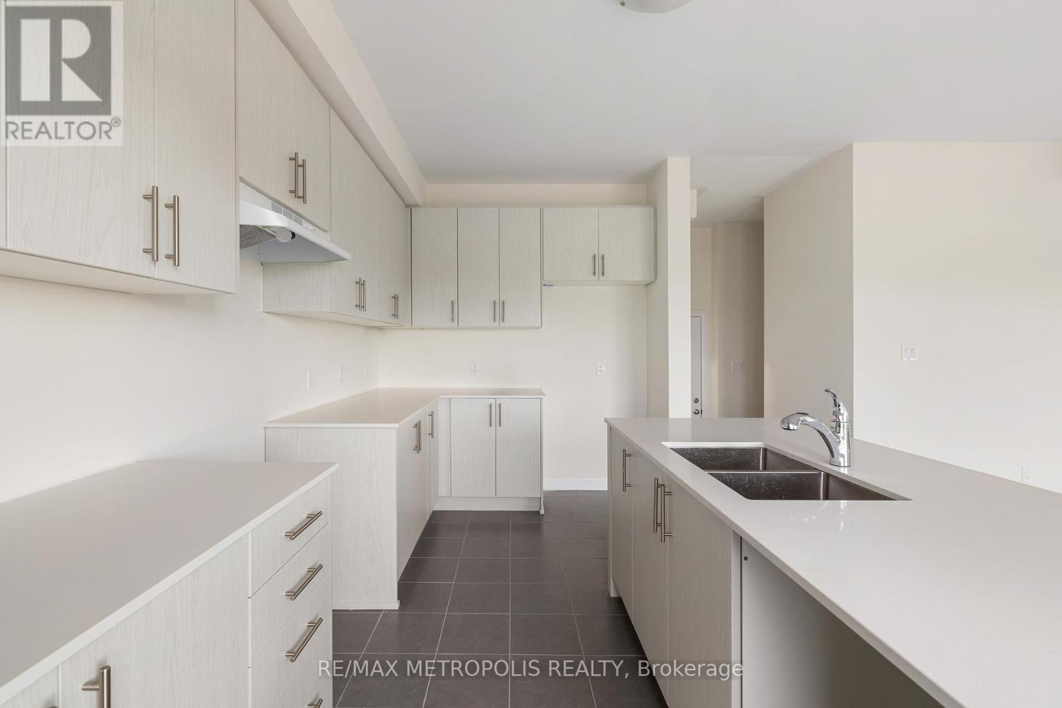62 Golf Links Drive Loyalist, Ontario K0H 1G0
$3,000 Monthly
Welcome to over 3000 sqft at 62 Gold Links Dr in lovely Bath, Ontario. Close to Belleville & closer to Kingston, the main floor has an open concept layout with 9ft ceilings, lots of windows, extended kitchen cabinets, quartz countertops, hardwood floor, S/S appliances along with laundry & a large office space. Upstairs has 4 spacious bedrooms, walk-in closets & 3 full washrooms. Bath, Ontario is centered around power plants, upcoming battery storage & a 1.5 billion EV battery plant expected to drive growth & well-paying jobs! Loyalist Country club membership available to tenants subject to conditions. Access to gym, equipment, library, billiards, & games room, pool & spa, members' lounge & many more available with yearly fee paid to club by tenant. Appliances installed after pictures are taken. **** EXTRAS **** Utilities are to be paid by tenants along with maintenance of grass and removal of snow in timely manner. (id:58043)
Property Details
| MLS® Number | X9344704 |
| Property Type | Single Family |
| AmenitiesNearBy | Beach, Park |
| ParkingSpaceTotal | 6 |
Building
| BathroomTotal | 4 |
| BedroomsAboveGround | 4 |
| BedroomsTotal | 4 |
| Appliances | Dishwasher, Dryer, Range, Refrigerator |
| BasementDevelopment | Unfinished |
| BasementType | N/a (unfinished) |
| ConstructionStyleAttachment | Detached |
| CoolingType | Central Air Conditioning |
| ExteriorFinish | Brick, Vinyl Siding |
| FoundationType | Unknown |
| HalfBathTotal | 1 |
| HeatingFuel | Natural Gas |
| HeatingType | Forced Air |
| StoriesTotal | 2 |
| Type | House |
| UtilityWater | Municipal Water |
Parking
| Garage |
Land
| Acreage | No |
| LandAmenities | Beach, Park |
| Sewer | Sanitary Sewer |
| SizeDepth | 158 Ft |
| SizeFrontage | 44 Ft |
| SizeIrregular | 44 X 158 Ft ; 158.99ft X 44.36ft X 158.97ft X 44.36ft |
| SizeTotalText | 44 X 158 Ft ; 158.99ft X 44.36ft X 158.97ft X 44.36ft|under 1/2 Acre |
Rooms
| Level | Type | Length | Width | Dimensions |
|---|---|---|---|---|
| Second Level | Primary Bedroom | 4.2 m | 5 m | 4.2 m x 5 m |
| Second Level | Bedroom 2 | 5.2 m | 4.5 m | 5.2 m x 4.5 m |
| Second Level | Bedroom 3 | 3.8 m | 3.5 m | 3.8 m x 3.5 m |
| Second Level | Bedroom 4 | 3 m | 3.6 m | 3 m x 3.6 m |
| Second Level | Bathroom | Measurements not available | ||
| Main Level | Family Room | 5.3 m | 4.2 m | 5.3 m x 4.2 m |
| Main Level | Bathroom | Measurements not available | ||
| Main Level | Dining Room | 4.3 m | 3.9 m | 4.3 m x 3.9 m |
| Main Level | Office | 3.6 m | 2.6 m | 3.6 m x 2.6 m |
| Main Level | Eating Area | 3.1 m | 4.3 m | 3.1 m x 4.3 m |
| Main Level | Kitchen | 2.6 m | 4.9 m | 2.6 m x 4.9 m |
https://www.realtor.ca/real-estate/27402581/62-golf-links-drive-loyalist
Interested?
Contact us for more information
Shanan Aravindanathan
Salesperson
8321 Kennedy Rd #21-22
Markham, Ontario L3R 5N4




