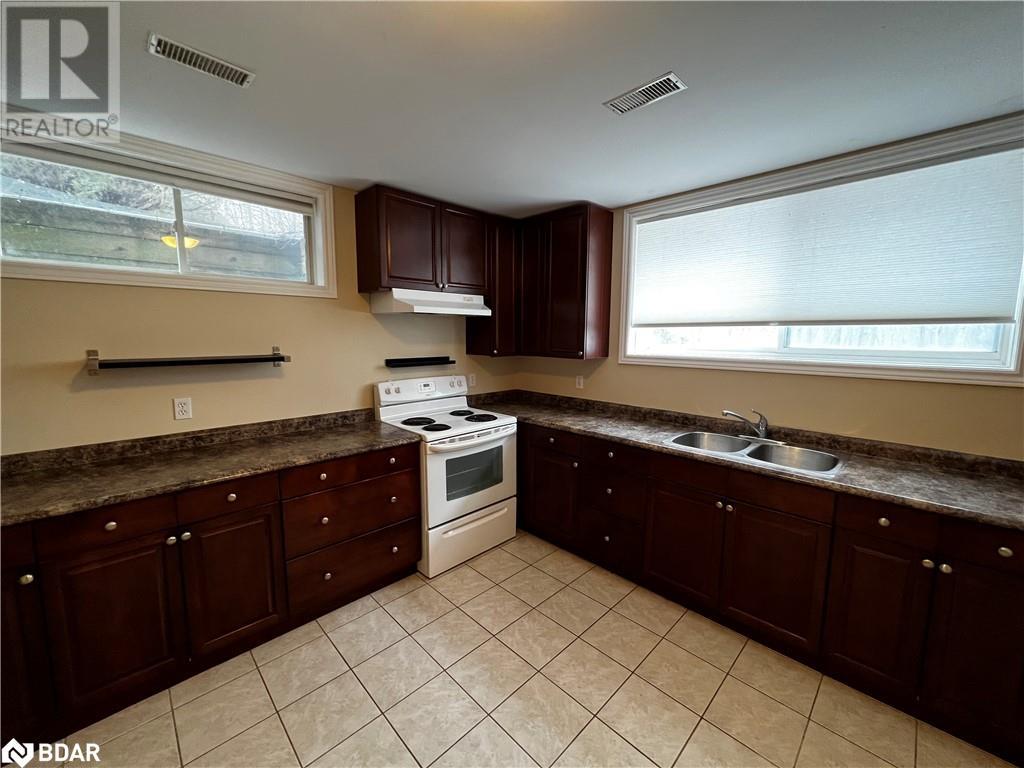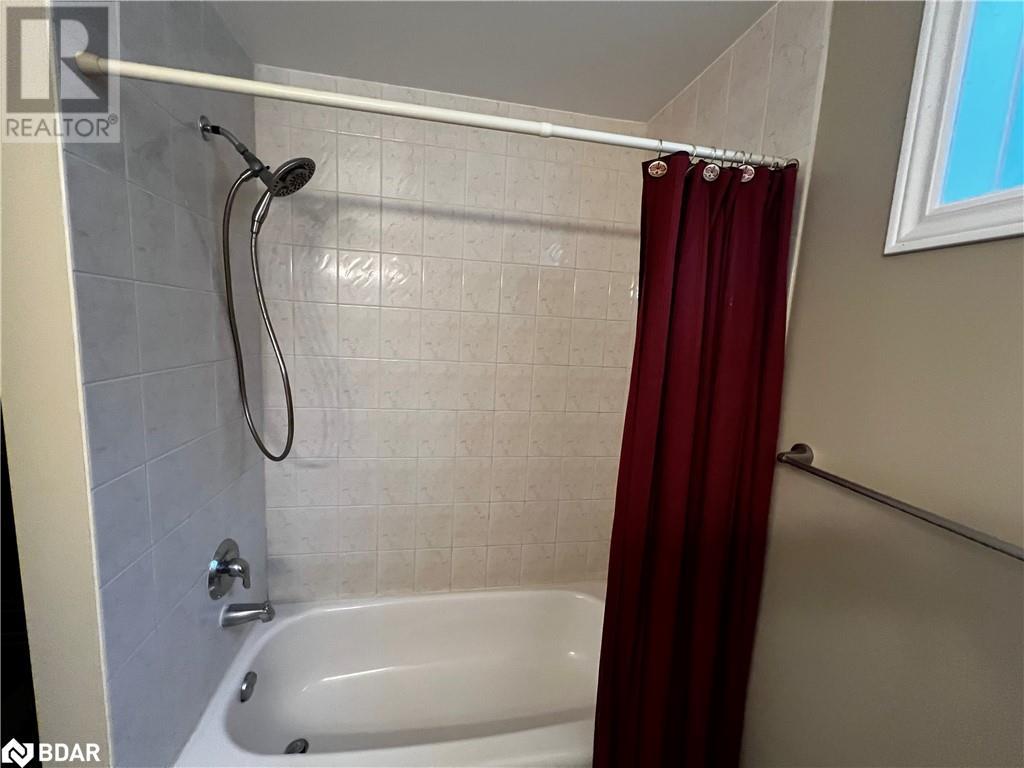62 Lions Gate Boulevard Unit# Lower Barrie, Ontario L4M 7E4
$1,850 MonthlyHeat, Electricity, Landscaping, Water
Experience the convenience of all-inclusive living for just $1850 per month in a spacious, updated, and beautifully illuminated 1-bedroom apartment situated in the lower level of an executive residence nestled in a serene neighborhood. The open-concept eat-in kitchen, convenient in-suite laundry, comfortable living room, four-piece bathroom, expansive entry foyer, and high ceilings throughout create an inviting atmosphere. Enjoy the private back deck and a shared backyard. You will have one parking spot in the driveway with a pathway leading to your private entrance. Tenants are responsible for snow removal and salting the walkway. This apartment is ideal for a professional individual or couple, conveniently located near RVH, Georgian College, Highway 400, and within walking distance to North Crossings. (id:58043)
Property Details
| MLS® Number | 40694275 |
| Property Type | Single Family |
| AmenitiesNearBy | Golf Nearby, Hospital, Park, Place Of Worship, Playground, Public Transit, Schools, Shopping |
| CommunityFeatures | Community Centre, School Bus |
| EquipmentType | Water Heater |
| ParkingSpaceTotal | 1 |
| RentalEquipmentType | Water Heater |
Building
| BathroomTotal | 1 |
| BedroomsBelowGround | 1 |
| BedroomsTotal | 1 |
| Appliances | Dishwasher, Dryer, Refrigerator, Stove, Window Coverings |
| ArchitecturalStyle | 2 Level |
| BasementDevelopment | Finished |
| BasementType | Full (finished) |
| ConstructionStyleAttachment | Detached |
| CoolingType | Central Air Conditioning |
| ExteriorFinish | Brick |
| FoundationType | Poured Concrete |
| HeatingFuel | Natural Gas |
| HeatingType | Forced Air |
| StoriesTotal | 2 |
| SizeInterior | 3095 Sqft |
| Type | House |
| UtilityWater | Municipal Water |
Parking
| Attached Garage |
Land
| AccessType | Highway Access, Highway Nearby |
| Acreage | No |
| LandAmenities | Golf Nearby, Hospital, Park, Place Of Worship, Playground, Public Transit, Schools, Shopping |
| Sewer | Municipal Sewage System |
| SizeDepth | 140 Ft |
| SizeFrontage | 59 Ft |
| SizeTotalText | Under 1/2 Acre |
| ZoningDescription | Res |
Rooms
| Level | Type | Length | Width | Dimensions |
|---|---|---|---|---|
| Lower Level | Bedroom | 13'2'' x 13'2'' | ||
| Lower Level | 4pc Bathroom | 8'0'' x 7'7'' | ||
| Lower Level | Eat In Kitchen | 15'2'' x 13'2'' | ||
| Lower Level | Family Room | 21'0'' x 13'0'' | ||
| Lower Level | Foyer | 12'0'' x 11'10'' |
https://www.realtor.ca/real-estate/27867464/62-lions-gate-boulevard-unit-lower-barrie
Interested?
Contact us for more information
Danielle May
Salesperson
30 Quarry Ridge Road
Barrie, Ontario L4M 7G1
Christybel Dajnko
Salesperson
30 Quarry Ridge Road
Barrie, Ontario L4M 7G1






















