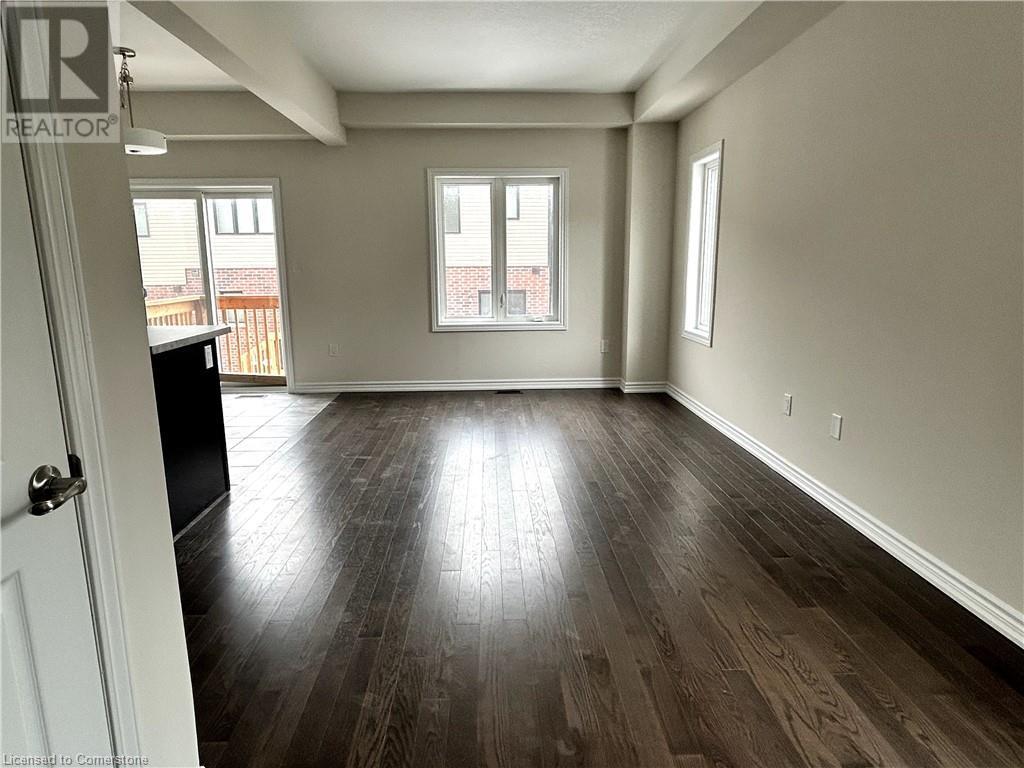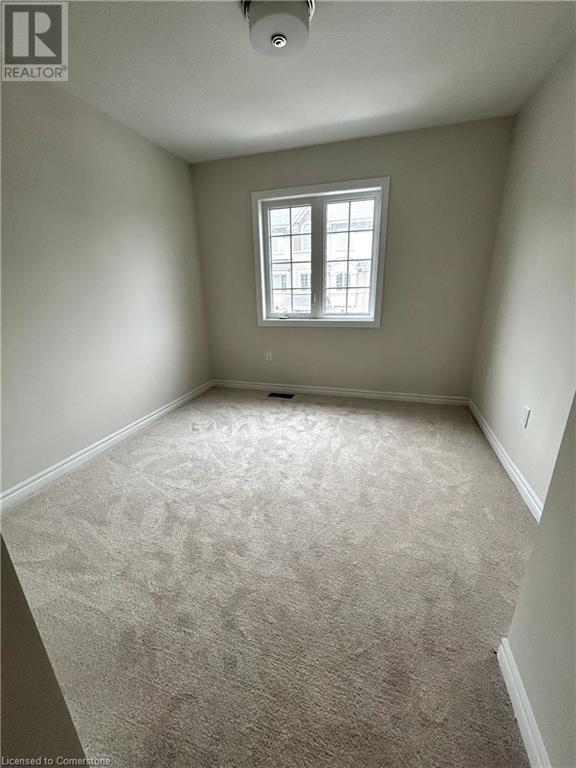620 Colborne Street W Unit# 58 Brantford, Ontario N3T 5L5
$2,399 Monthly
Stunning Brand-New Townhouse for Lease in Desirable West Brant!This beautifully designed 3-bedroom,2.5-bathroom END UNIT townhouse offers 1,631 sq. ft. of modern living space with premium upgradesthroughout. This Model features an open-concept main floor with 9 ft. ceilings, elegant finishes,and a brand-new appliance package. Enjoy the added bonus of a full basement with a walk-out, plusthe convenience of a 1-car garage.Be the first to call this exceptional home yours! Availableimmediately. Tenant responsible for utilities, snow removal, and backyard maintenance. (id:58043)
Property Details
| MLS® Number | 40696774 |
| Property Type | Single Family |
| AmenitiesNearBy | Golf Nearby, Hospital, Park, Place Of Worship, Schools |
| EquipmentType | Water Heater |
| Features | Balcony, Paved Driveway, No Pet Home |
| ParkingSpaceTotal | 2 |
| RentalEquipmentType | Water Heater |
Building
| BathroomTotal | 3 |
| BedroomsAboveGround | 3 |
| BedroomsTotal | 3 |
| Appliances | Dishwasher, Dryer, Refrigerator, Stove, Washer, Hood Fan |
| ArchitecturalStyle | 2 Level |
| BasementDevelopment | Unfinished |
| BasementType | Full (unfinished) |
| ConstructedDate | 2025 |
| ConstructionStyleAttachment | Attached |
| CoolingType | Central Air Conditioning |
| ExteriorFinish | Brick, Stucco |
| FoundationType | Poured Concrete |
| HalfBathTotal | 1 |
| HeatingFuel | Natural Gas |
| HeatingType | Forced Air |
| StoriesTotal | 2 |
| SizeInterior | 1631 Sqft |
| Type | Row / Townhouse |
| UtilityWater | Municipal Water |
Parking
| Attached Garage |
Land
| Acreage | No |
| LandAmenities | Golf Nearby, Hospital, Park, Place Of Worship, Schools |
| Sewer | Municipal Sewage System |
| SizeFrontage | 20 Ft |
| SizeTotalText | Under 1/2 Acre |
| ZoningDescription | Residential |
Rooms
| Level | Type | Length | Width | Dimensions |
|---|---|---|---|---|
| Second Level | Bedroom | 12'9'' x 9'3'' | ||
| Second Level | Bedroom | 12'7'' x 9'7'' | ||
| Second Level | 4pc Bathroom | 6'0'' x 5'5'' | ||
| Second Level | 4pc Bathroom | 7'0'' x 8'0'' | ||
| Second Level | Primary Bedroom | 19'3'' x 10'3'' | ||
| Second Level | Kitchen | 15'0'' x 10'11'' | ||
| Main Level | 2pc Bathroom | Measurements not available | ||
| Main Level | Living Room | 8'0'' x 18'7'' |
https://www.realtor.ca/real-estate/27886171/620-colborne-street-w-unit-58-brantford
Interested?
Contact us for more information
Jagdeesh Singh Kang
Salesperson
201 County Court Unit 401a
Brampton, Ontario L6W 4L2























