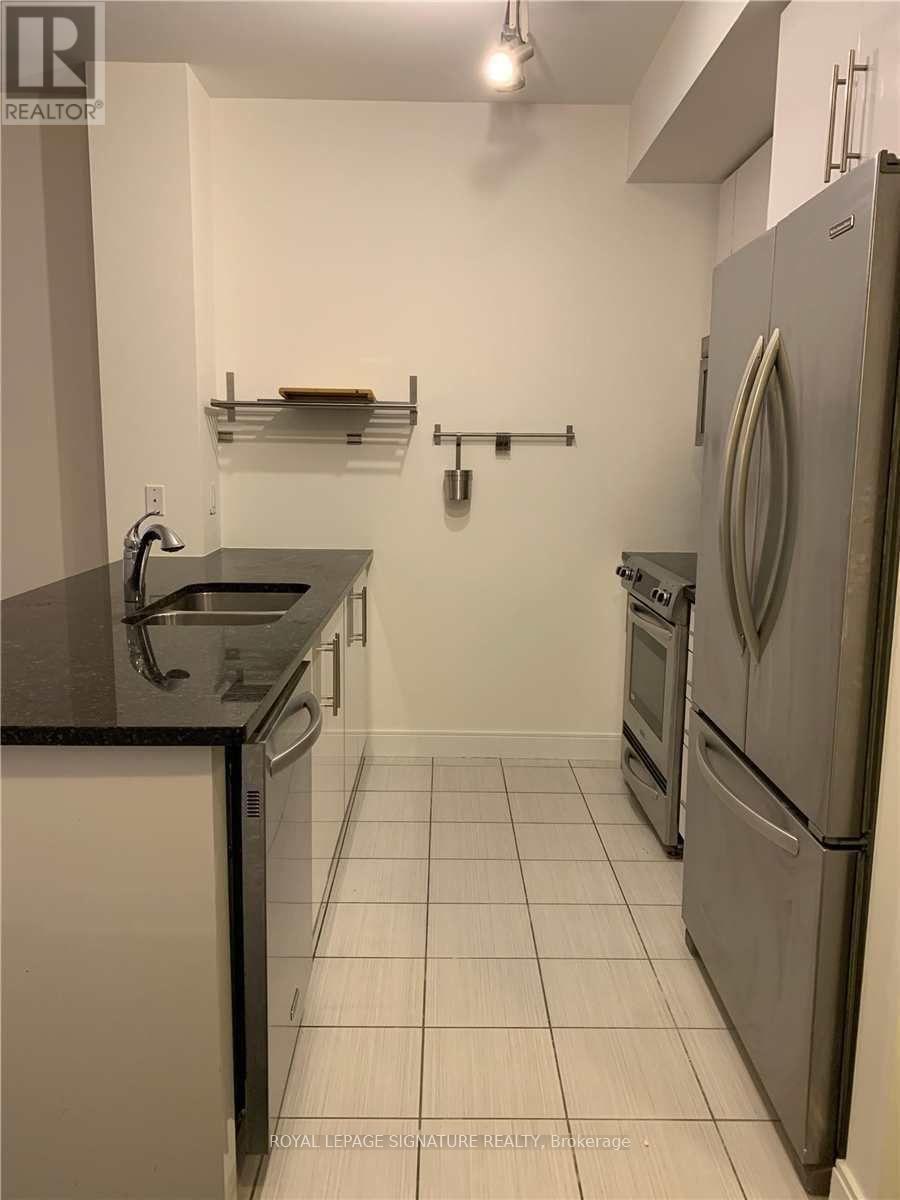621 - 825 Church Street Toronto, Ontario M4W 3Z4
2 Bedroom
1 Bathroom
600 - 699 sqft
Central Air Conditioning
Forced Air
$2,450 Monthly
Spacious Condo In The Heart Of Yorkville/Rosedale+ Balcony. Open Concept Layout With Floor-To-Ceiling Windows, Hardwood Flooring Throughout, 9 Foot Ceilings, The Kitchen Features 6 S/S Kitchen Aid Appliances, Ensuite Laundry, Granite Counters, Integrated Microwave, Oversized Master Bedroom With Large Walk In Closet. Stunning Bathroom With Marble Vanity And Soaker Tub. (id:58043)
Property Details
| MLS® Number | C12057859 |
| Property Type | Single Family |
| Neigbourhood | Spadina—Fort York |
| Community Name | Rosedale-Moore Park |
| CommunityFeatures | Pet Restrictions |
| Features | Balcony |
Building
| BathroomTotal | 1 |
| BedroomsAboveGround | 2 |
| BedroomsTotal | 2 |
| Appliances | Dishwasher, Dryer, Microwave, Stove, Washer, Refrigerator |
| CoolingType | Central Air Conditioning |
| ExteriorFinish | Concrete |
| FlooringType | Hardwood |
| HeatingFuel | Natural Gas |
| HeatingType | Forced Air |
| SizeInterior | 600 - 699 Sqft |
| Type | Apartment |
Parking
| No Garage |
Land
| Acreage | No |
Rooms
| Level | Type | Length | Width | Dimensions |
|---|---|---|---|---|
| Ground Level | Living Room | 4.98 m | 3.08 m | 4.98 m x 3.08 m |
| Ground Level | Kitchen | 4.98 m | 3.08 m | 4.98 m x 3.08 m |
| Ground Level | Primary Bedroom | 3.78 m | 2.74 m | 3.78 m x 2.74 m |
| Ground Level | Bedroom 2 | 2.87 m | 2.16 m | 2.87 m x 2.16 m |
Interested?
Contact us for more information
Joe Akbari-Salekdeh
Broker
Royal LePage Signature Realty
8 Sampson Mews Suite 201 The Shops At Don Mills
Toronto, Ontario M3C 0H5
8 Sampson Mews Suite 201 The Shops At Don Mills
Toronto, Ontario M3C 0H5
Amanda Zeni
Salesperson
Royal LePage Signature Realty
8 Sampson Mews Suite 201 The Shops At Don Mills
Toronto, Ontario M3C 0H5
8 Sampson Mews Suite 201 The Shops At Don Mills
Toronto, Ontario M3C 0H5













