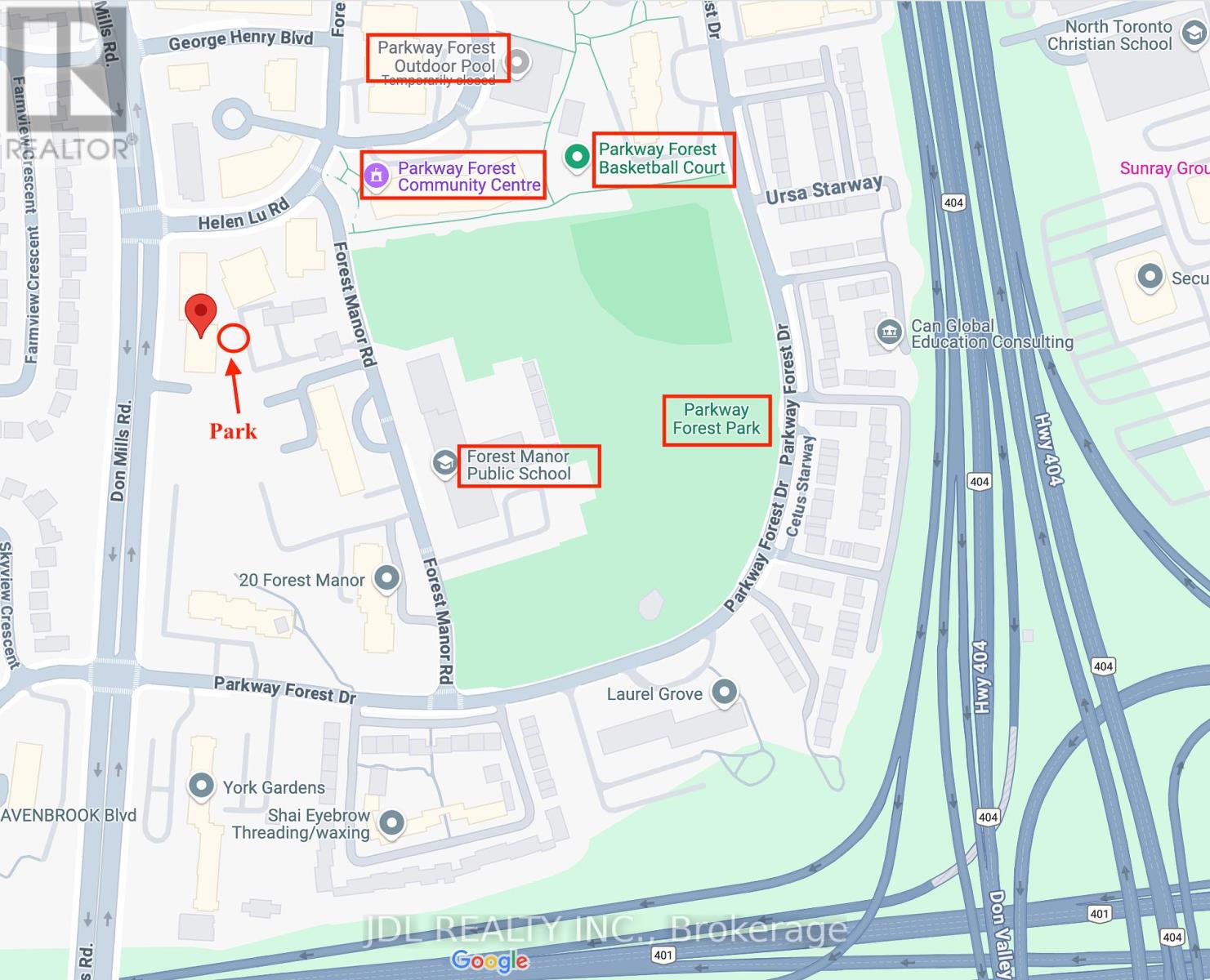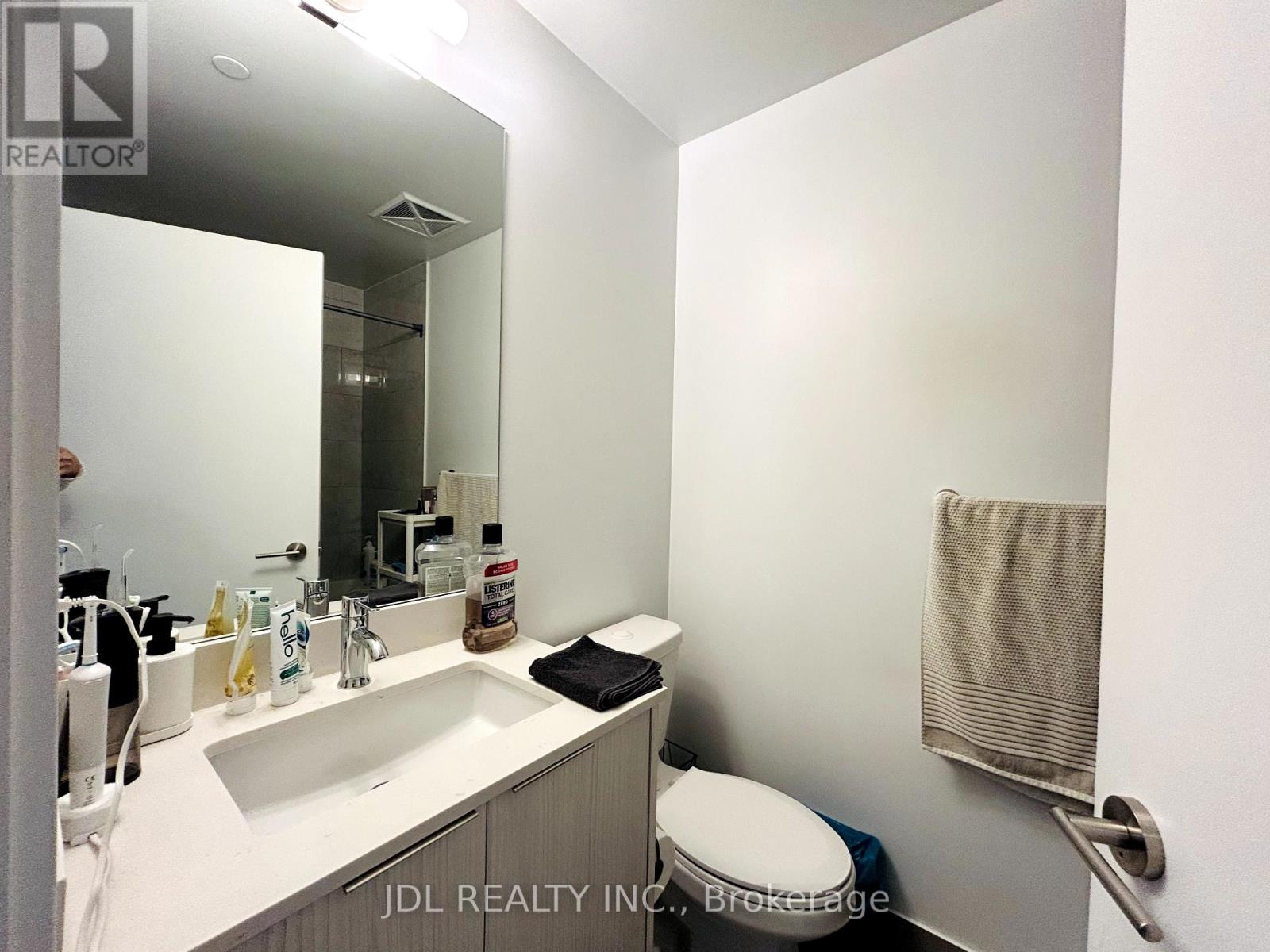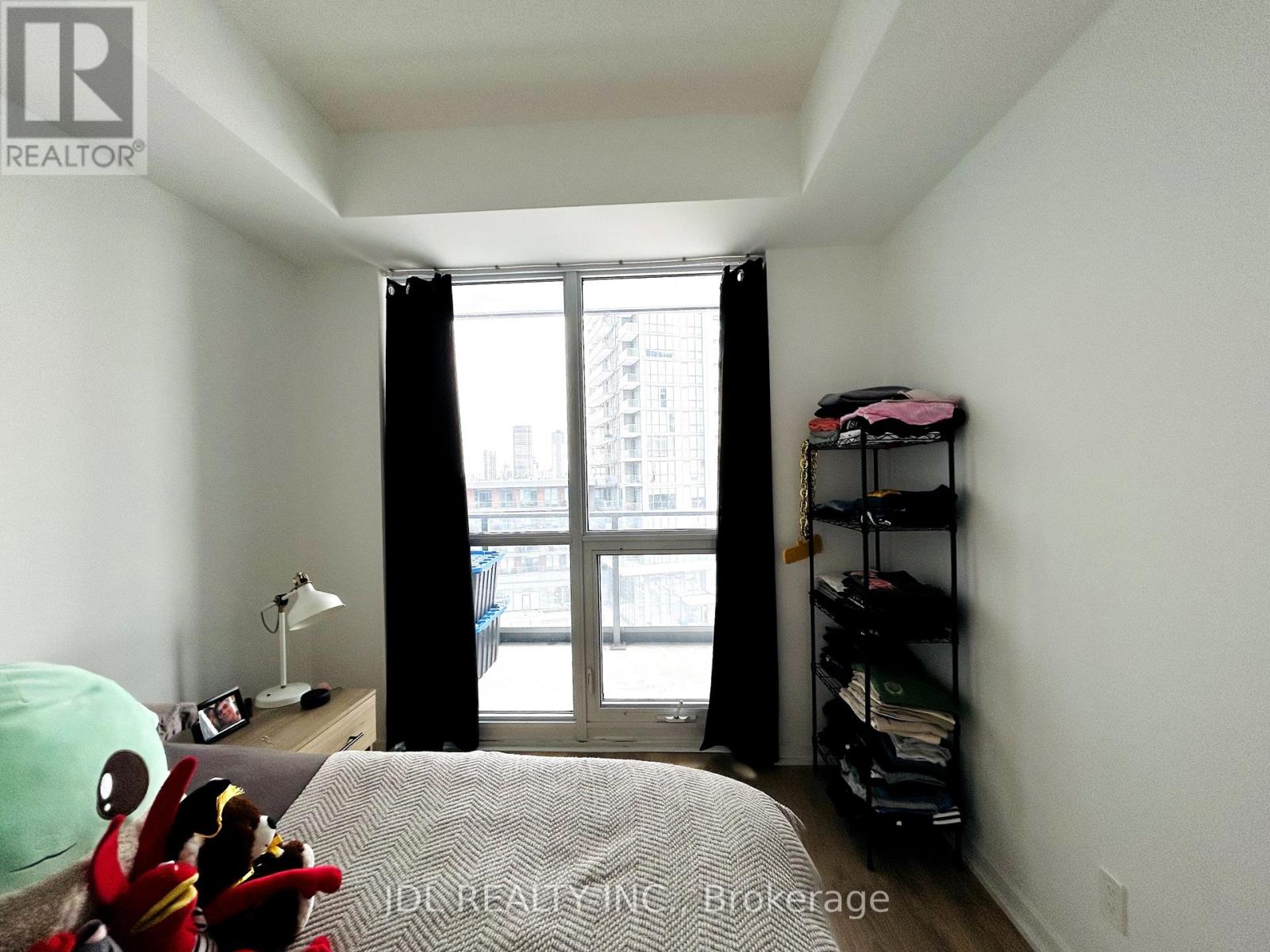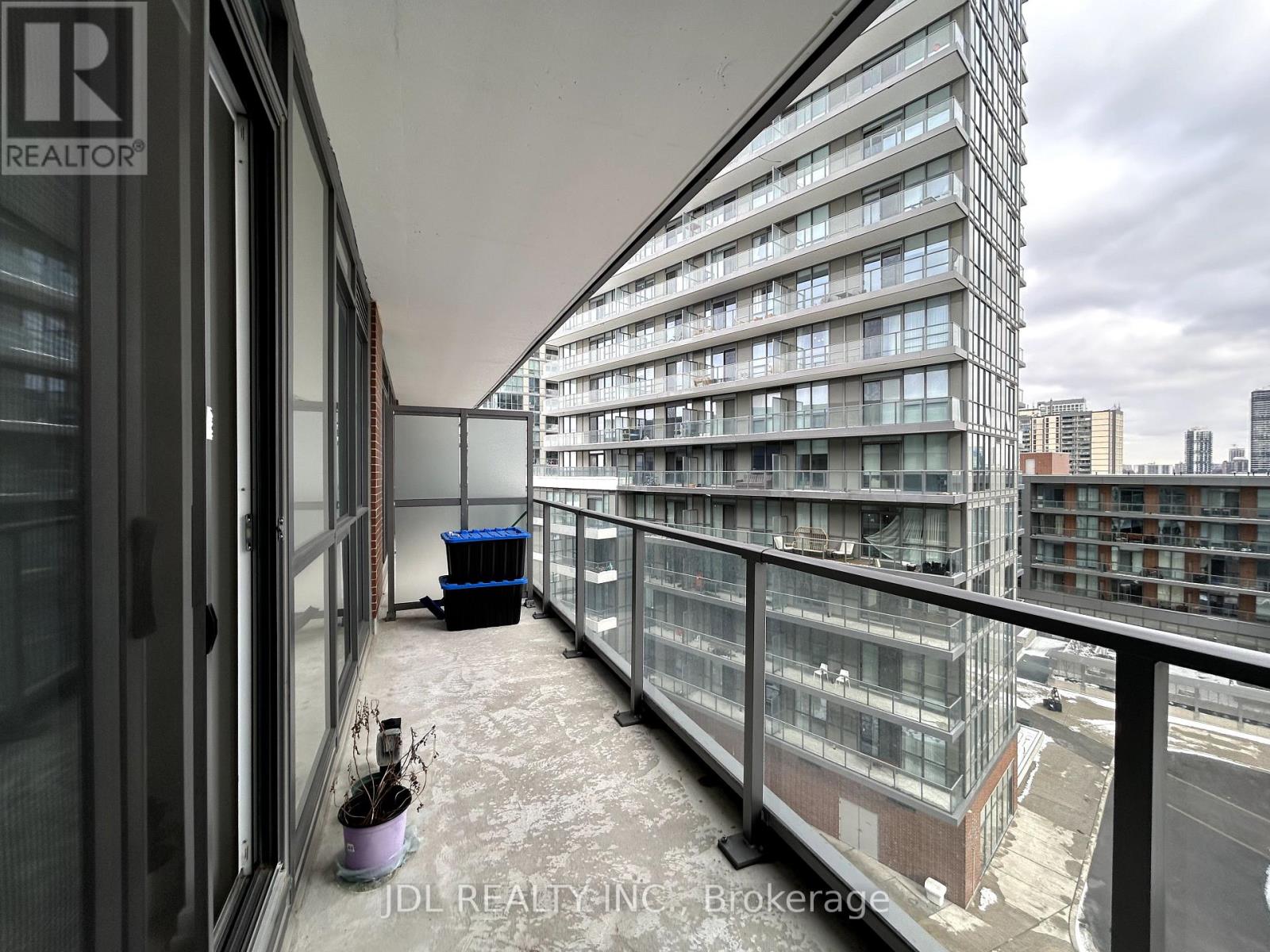622 - 36 Forest Manor Road Toronto, Ontario M2J 1M1
$2,400 Monthly
This three-year-old apartment is located in one of the most convenient areas of Toronto, at the junction of the 401, 404, and DVP highways. It's within walking distance to the Don Mills subway station, Freshco supermarket is at the next building, Fairview Mall, just across the street. The East-Facing unit features a Large Balcony with Unobstructed Views, directly overlooking the Park below. The entire apartment has laminate flooring, and both the walls and appliances have been meticulously maintained. This spacious and bright unit is looking for the next AAA-grade tenant! (id:58043)
Property Details
| MLS® Number | C11930969 |
| Property Type | Single Family |
| Community Name | Henry Farm |
| AmenitiesNearBy | Hospital, Park, Public Transit, Schools |
| CommunityFeatures | Pets Not Allowed, Community Centre |
| Features | Balcony, Carpet Free |
| PoolType | Indoor Pool |
Building
| BathroomTotal | 1 |
| BedroomsAboveGround | 1 |
| BedroomsBelowGround | 1 |
| BedroomsTotal | 2 |
| Amenities | Security/concierge, Party Room, Visitor Parking, Exercise Centre |
| Appliances | Dishwasher, Dryer, Microwave, Range, Refrigerator, Stove, Washer, Window Coverings |
| CoolingType | Central Air Conditioning |
| ExteriorFinish | Concrete |
| FlooringType | Laminate |
| HeatingFuel | Natural Gas |
| HeatingType | Forced Air |
| SizeInterior | 499.9955 - 598.9955 Sqft |
| Type | Apartment |
Land
| Acreage | No |
| LandAmenities | Hospital, Park, Public Transit, Schools |
Rooms
| Level | Type | Length | Width | Dimensions |
|---|---|---|---|---|
| Flat | Living Room | 3.05 m | 2.74 m | 3.05 m x 2.74 m |
| Flat | Dining Room | 2.97 m | 2.74 m | 2.97 m x 2.74 m |
| Flat | Kitchen | 2.77 m | 2.35 m | 2.77 m x 2.35 m |
| Flat | Primary Bedroom | 3.3 m | 4.24 m | 3.3 m x 4.24 m |
| Flat | Den | 2.29 m | 1.52 m | 2.29 m x 1.52 m |
https://www.realtor.ca/real-estate/27819471/622-36-forest-manor-road-toronto-henry-farm-henry-farm
Interested?
Contact us for more information
Sandy Liu
Broker
105 - 95 Mural Street
Richmond Hill, Ontario L4B 3G2

























